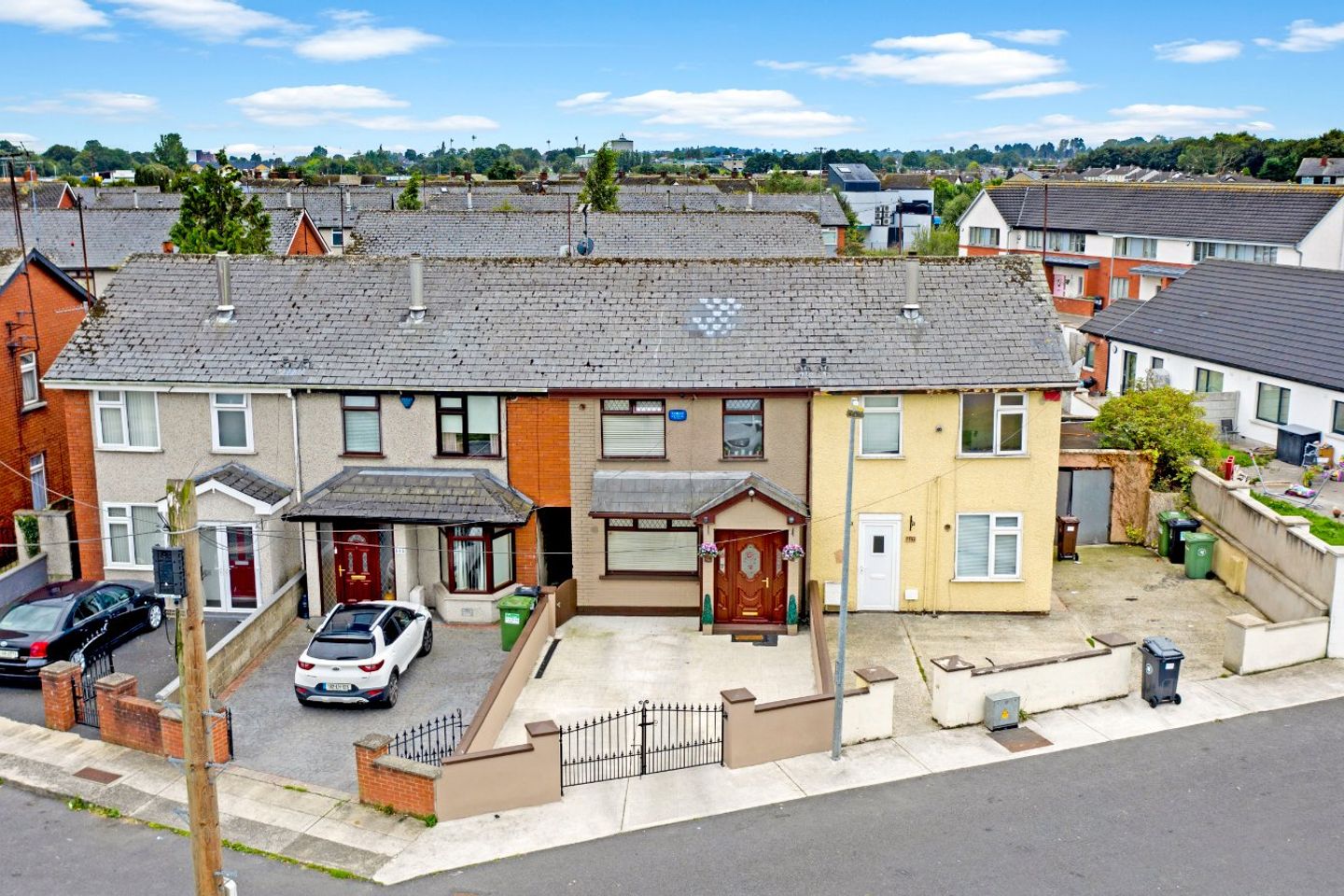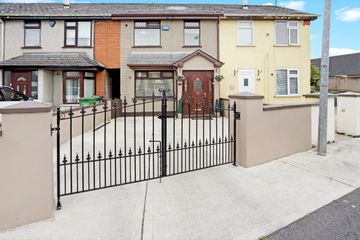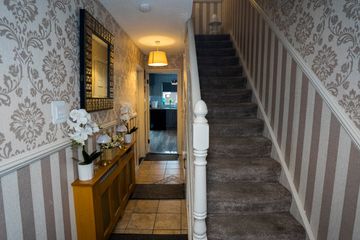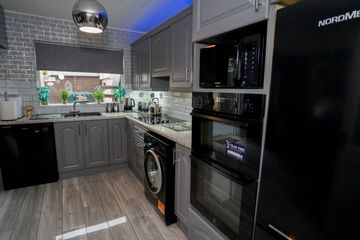



516 Ashling Park, Dundalk, Co. Louth, A91Y7X8
€239,000
- Price per m²:€2,988
- Estimated Stamp Duty:€2,390
- Selling Type:By Private Treaty
- BER No:104050265
- Energy Performance:233.77 kWh/m2/yr
About this property
Highlights
- Key Features:
- Alarm system (installed 2024)
- Oil-fired central heating
- Open fire in living room
- Hand-painted shaker fitted kitchen
Description
DNG Duffy are delighted to bring to market No. 516 Aisling Park, Dundalk – a spacious three-bedroom family home ideally located within walking distance of Dundalk town centre. Extending to c.80 sq.m. over two floors, this well-maintained property offers generous living accommodation, modern finishes and excellent outdoor space. On entering the property, the bright hallway leads to a cosy living room complete with feature open fireplace. To the rear, the heart of the home is the kitchen/dining room – a hand-painted shaker style fitted kitchen with ample storage and dining space, opening out to a large rear patio, perfect for entertaining and enjoying the suntrap garden. A convenient ground floor WC completes the downstairs accommodation. Upstairs, the landing gives way to three well-proportioned bedrooms, including a large master bedroom with walk-in wardrobe. The modern bathroom has been upgraded to a fully tiled wetroom for ease of use and style. Externally, the property boasts a substantial concrete-built shed (4.1m x 2.9m), a low-maintenance rear garden with a large concrete patio, and off-street car parking to the front. Note- Prospective buyers are strongly recommended to confirm the floor areas as part of their thorough investigation. The provided pictures, maps, and dimensions are purely for illustrative purposes, and it is crucial for potential buyers to independently verify the final finishes and measurements of the property and its surrounding land. It is important to note that no testing has been conducted on any appliances, fixtures, fittings, or services. All measurements are approximate, and the photographs are intended to provide guidance rather than absolute accuracy. The property is sold in its current condition, and any potential buyer should ensure their own satisfaction with the property before making a bid. Ground Floor Hall 5.3m x 2.1m Living Room 4.1m x 2.9m. Kitchen/Dining Room 3.7m x 5.0m WC 1.0m x 1.0m First Floor Landing 3.4m x 2.4m Bedroom 1 3.4m x 2.3m Bedroom 2 2.7m x 2.6m Bedroom 3 3.4m x 3.8m. Walk In Wardrobe 1.6m x 2.3m) Bathroom (Wetroom) 2.6m 2.9m
The local area
The local area
Sold properties in this area
Stay informed with market trends
Local schools and transport

Learn more about what this area has to offer.
School Name | Distance | Pupils | |||
|---|---|---|---|---|---|
| School Name | Redeemer Girls National School | Distance | 650m | Pupils | 158 |
| School Name | St Nicholas Monastery National School | Distance | 690m | Pupils | 160 |
| School Name | Redeemer Boys' School | Distance | 690m | Pupils | 166 |
School Name | Distance | Pupils | |||
|---|---|---|---|---|---|
| School Name | Castletown Girls' School | Distance | 700m | Pupils | 185 |
| School Name | St Brighids Special Sch | Distance | 750m | Pupils | 97 |
| School Name | Scoil Eoin Baiste | Distance | 970m | Pupils | 159 |
| School Name | St Nicholas National School | Distance | 1.1km | Pupils | 161 |
| School Name | Cbs Primary Dundalk | Distance | 1.2km | Pupils | 493 |
| School Name | St Malachy's Infant School | Distance | 1.3km | Pupils | 215 |
| School Name | St Malachy's Boys National School | Distance | 1.4km | Pupils | 232 |
School Name | Distance | Pupils | |||
|---|---|---|---|---|---|
| School Name | De La Salle College | Distance | 860m | Pupils | 760 |
| School Name | St Louis Secondary School | Distance | 930m | Pupils | 498 |
| School Name | St Mary's College | Distance | 1.1km | Pupils | 905 |
School Name | Distance | Pupils | |||
|---|---|---|---|---|---|
| School Name | Colaiste Rís | Distance | 1.1km | Pupils | 622 |
| School Name | Coláiste Chú Chulainn | Distance | 1.4km | Pupils | 897 |
| School Name | Dundalk Grammar School | Distance | 1.7km | Pupils | 590 |
| School Name | St Vincent's Secondary School | Distance | 1.7km | Pupils | 927 |
| School Name | Ó Fiaich College | Distance | 3.3km | Pupils | 312 |
| School Name | Bush Post Primary School | Distance | 14.9km | Pupils | 854 |
| School Name | Ardee Community School | Distance | 19.9km | Pupils | 1353 |
Type | Distance | Stop | Route | Destination | Provider | ||||||
|---|---|---|---|---|---|---|---|---|---|---|---|
| Type | Bus | Distance | 160m | Stop | Woodview Terrace | Route | 174a | Destination | Dundalk | Provider | Bus Éireann |
| Type | Bus | Distance | 180m | Stop | Woodview Terrace | Route | 174a | Destination | Dundalk | Provider | Bus Éireann |
| Type | Bus | Distance | 280m | Stop | Saint Ronan's Terrace | Route | 174a | Destination | Dundalk | Provider | Bus Éireann |
Type | Distance | Stop | Route | Destination | Provider | ||||||
|---|---|---|---|---|---|---|---|---|---|---|---|
| Type | Bus | Distance | 290m | Stop | Saint Ronan's Terrace | Route | 174a | Destination | Dundalk | Provider | Bus Éireann |
| Type | Bus | Distance | 460m | Stop | Legion Avenue | Route | 174a | Destination | Dundalk | Provider | Bus Éireann |
| Type | Bus | Distance | 510m | Stop | Legion Avenue | Route | 174a | Destination | Dundalk | Provider | Bus Éireann |
| Type | Bus | Distance | 520m | Stop | Farndreg | Route | 174a | Destination | Dundalk | Provider | Bus Éireann |
| Type | Bus | Distance | 540m | Stop | Castletown | Route | 174a | Destination | Dundalk | Provider | Bus Éireann |
| Type | Bus | Distance | 540m | Stop | Ard Easmuinn | Route | 174a | Destination | Dundalk | Provider | Bus Éireann |
| Type | Bus | Distance | 610m | Stop | Redeemer Centre | Route | 174a | Destination | Dundalk | Provider | Bus Éireann |
Your Mortgage and Insurance Tools
Check off the steps to purchase your new home
Use our Buying Checklist to guide you through the whole home-buying journey.
Budget calculator
Calculate how much you can borrow and what you'll need to save
A closer look
BER Details
BER No: 104050265
Energy Performance Indicator: 233.77 kWh/m2/yr
Statistics
- 15/11/2025Entered
- 6,635Property Views
Similar properties
€225,000
3 Hyde Park, Dundalk, Co. Louth, A91R9K73 Bed · 2 Bath · Terrace€225,000
16 Clos Cormac, Saltown, Dundalk, Co. Louth, A91KW6K3 Bed · 2 Bath · Terrace€235,000
206 Glenwood, Dundalk, Co. Louth, A91V6Y93 Bed · 1 Bath · Semi-D€237,505
15 Villa Park, Greenacres, Dundalk, Co. Louth, A91V6K43 Bed · 1 Bath · Terrace
€237,550
15 Villa Park, Greenacres, Dundalk, Co. Louth, A91V6K43 Bed · 1 Bath · Terrace€240,000
198 Glenwood, Dundalk, Dundalk, Co. Louth, A91TD5C3 Bed · 1 Bath · Semi-D€245,000
153 Waterville Crescent, Dundalk, Co. Louth, A91PC0V3 Bed · 1 Bath · End of Terrace€250,000
35 Saint Alphonsus Villas, Dundalk, Dundalk, Co. Louth, A91C8N03 Bed · 1 Bath · Terrace€250,000
261 Greenacres, Dundalk, Dundalk, Co. Louth, A91Y5D53 Bed · 1 Bath · Semi-D€260,000
1 Lennon Melia Terrace, Armagh Road, Dundalk, Co. Louth, A91T2C73 Bed · 1 Bath · Semi-D€265,000
14 Windmill Court, Dundalk, Dundalk, Co. Louth, A91K3VT3 Bed · 3 Bath · End of Terrace€275,000
18 Langfield Close, Dublin Road, Dundalk, Co. Louth, A91WNX03 Bed · 3 Bath · End of Terrace
Daft ID: 16278399

