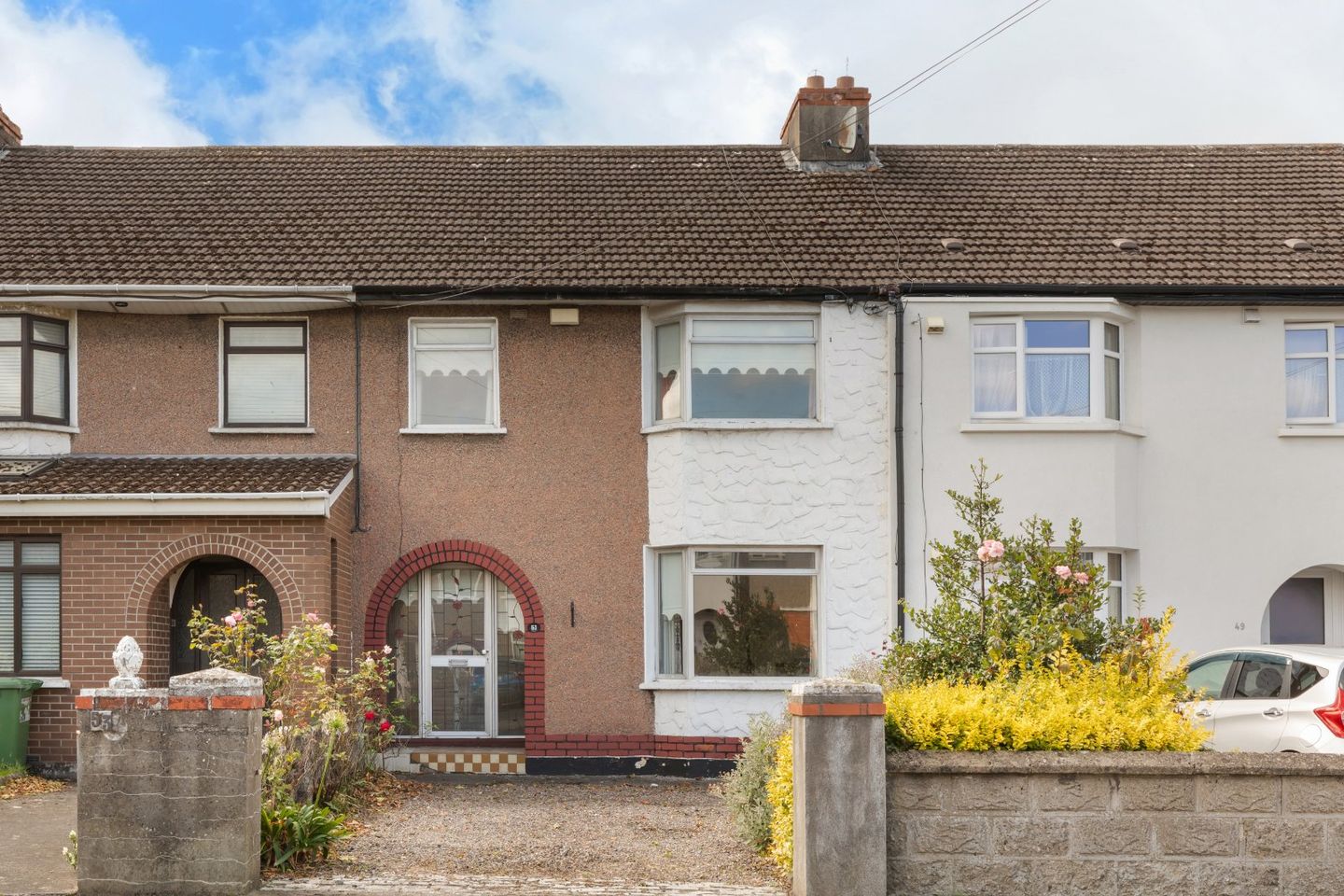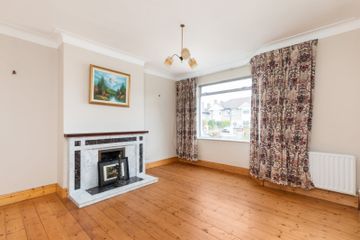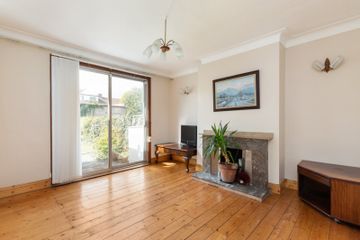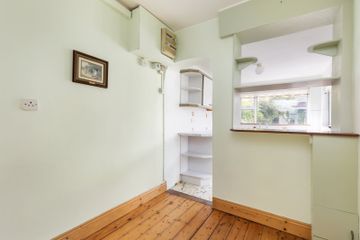



51 Cherryfield Road, Walkinstown, Dublin 12, D12KC86
€525,000
- Price per m²:€5,252
- Estimated Stamp Duty:€5,250
- Selling Type:By Private Treaty
- BER No:118393727
- Energy Performance:413.72 kWh/m2/yr
About this property
Highlights
- Quiet, tree-lined, family friendly neighbourhood
- Most sought-after location
- Double glazed throughout
- GFCH
- Beautiful sunny South-West rear facing garden
Description
DNG are delighted to present 51 Cherryfield Road to the market — a superb three-bedroom family home located on this mature, tree-lined and highly sought-after road. Extending to approximately 100 sqm., this impressive property offers generous, well-proportioned living space throughout and benefits from a sunny south-westerly rear aspect, ideal for enjoying long evenings outdoors. Upon entering, you are welcomed by a spacious entrance hall leading to a bright and airy front sitting room, while to the rear, a large dining room opens directly to the patio area — perfect for family gatherings or entertaining. The home also boasts a bright, extended kitchen/breakfast room with direct access to the rear garden. Upstairs, there are three sizeable bedrooms and a large bathroom with separate WC, providing ample space for growing families. The private rear garden provides a lovely grass lawn and features a substantial block-built garage with electricity and vehicular access via a rear lane, offering versatile multi -purpose space i.e. a home office, gym, workshop or playroom. To the front, a low-maintenance pebbled garden provides convenient off-street parking. The location is second to none, with Cherryfield Road enjoying a quiet yet central position close to a host of local amenities. Nearby you'll find a selection of shops, well-regarded primary and secondary schools, parks, leisure facilities, and excellent transport links. Several Dublin Bus routes service the area, including the 9, 17 and 150, ensuring quick and easy access to both the city centre and the M50. The Ashleaf Shopping Centre is within easy walking distance, while the wonderful Beechfield Park — with its tennis courts, playing fields, playground, and public exercise equipment — is just moments away. This is a fantastic opportunity to acquire a substantial home in a well-established and family-friendly neighbourhood, offering comfort, space, and convenience in equal measure. Early viewing is highly recommended. Hall 4.45m x 1.95m. Entrance hall leading to living room, dining room and kitchen. Under stairs storage and decorative ceiling coving. Living Room 4.15m x 3.75m. Front facing living room with feature (solid fuel) fireplace and decorative ceiling coving. Dining Room 3.95m x 3.60m. Dining room to rear with feature (solid fuel) fireplace and decorative ceiling coving, sliding door out to beautiful rear garden. Breakfast Room 2.55m x 2.10m. Breakfast room off the kitchen. Kitchen 3.00m x 2.40m. Comprising eye and base level storage, tiled splashback, stainless steel sink and extractor fan. Plumbed and wired for cooker and washing machine. First Floor Bedroom 1 4.00m x 3.30m. Double bedroom to rear with built-in wardrobes. Bedroom 2 4.20m x 3.41m. Front-facing double bedroom. Bedroom 3 2.65m x 2.29m. Front-facing third bedroom. Bathroom 1.65m x 1.50m. Tiled bathroom with shower over bathtub and WHB. WC 1.66m x 0.80m. Separate WC off bathroom. Outside Walled and pebbled front garden with bedding for plants/shrubbery and off-street parking. Beautiful most private south west facing rear garden with patio area, grass lawn and border hedging. Large rear garage (wired with electricity) with pedestrian/vehicular lane acess.
The local area
The local area
Sold properties in this area
Stay informed with market trends
Local schools and transport

Learn more about what this area has to offer.
School Name | Distance | Pupils | |||
|---|---|---|---|---|---|
| School Name | The Assumption Junior School | Distance | 440m | Pupils | 449 |
| School Name | St Damian's National School | Distance | 600m | Pupils | 232 |
| School Name | Holy Spirit Junior Primary School | Distance | 660m | Pupils | 277 |
School Name | Distance | Pupils | |||
|---|---|---|---|---|---|
| School Name | Holy Spirit Senior Primary School | Distance | 660m | Pupils | 266 |
| School Name | Assumption Senior Girls National Sc | Distance | 840m | Pupils | 229 |
| School Name | Drimnagh Castle Primary School | Distance | 990m | Pupils | 343 |
| School Name | Riverview Educate Together National School | Distance | 1.2km | Pupils | 234 |
| School Name | Solas Hospital School | Distance | 1.3km | Pupils | 91 |
| School Name | St Cillians Mixed National School | Distance | 1.5km | Pupils | 32 |
| School Name | Scoil Una Naofa (st. Agnes') | Distance | 1.6km | Pupils | 361 |
School Name | Distance | Pupils | |||
|---|---|---|---|---|---|
| School Name | Assumption Secondary School | Distance | 760m | Pupils | 286 |
| School Name | St Pauls Secondary School | Distance | 860m | Pupils | 464 |
| School Name | Greenhills Community College | Distance | 920m | Pupils | 177 |
School Name | Distance | Pupils | |||
|---|---|---|---|---|---|
| School Name | Drimnagh Castle Secondary School | Distance | 1.0km | Pupils | 506 |
| School Name | Rosary College | Distance | 1.5km | Pupils | 225 |
| School Name | Templeogue College | Distance | 1.7km | Pupils | 660 |
| School Name | Our Lady Of Mercy Secondary School | Distance | 1.9km | Pupils | 280 |
| School Name | St. Mac Dara's Community College | Distance | 2.0km | Pupils | 901 |
| School Name | Coláiste De Híde | Distance | 2.0km | Pupils | 267 |
| School Name | Tallaght Community School | Distance | 2.4km | Pupils | 828 |
Type | Distance | Stop | Route | Destination | Provider | ||||||
|---|---|---|---|---|---|---|---|---|---|---|---|
| Type | Bus | Distance | 80m | Stop | Saint James's Road | Route | 9 | Destination | Limekiln Avenue | Provider | Dublin Bus |
| Type | Bus | Distance | 90m | Stop | Saint Peter's Road North | Route | 9 | Destination | Parnell Sq | Provider | Dublin Bus |
| Type | Bus | Distance | 90m | Stop | Saint Peter's Road North | Route | 9 | Destination | Charlestown | Provider | Dublin Bus |
Type | Distance | Stop | Route | Destination | Provider | ||||||
|---|---|---|---|---|---|---|---|---|---|---|---|
| Type | Bus | Distance | 150m | Stop | Saint Peter's Road North | Route | 9 | Destination | Limekiln Avenue | Provider | Dublin Bus |
| Type | Bus | Distance | 180m | Stop | Saint James's Road | Route | 9 | Destination | Parnell Sq | Provider | Dublin Bus |
| Type | Bus | Distance | 180m | Stop | Saint James's Road | Route | 9 | Destination | Charlestown | Provider | Dublin Bus |
| Type | Bus | Distance | 180m | Stop | Walkinstown Roundabout | Route | 9 | Destination | Limekiln Avenue | Provider | Dublin Bus |
| Type | Bus | Distance | 200m | Stop | Walkinstown Roundabout | Route | 27 | Destination | Eden Quay | Provider | Dublin Bus |
| Type | Bus | Distance | 200m | Stop | Walkinstown Roundabout | Route | 9 | Destination | Parnell Sq | Provider | Dublin Bus |
| Type | Bus | Distance | 200m | Stop | Walkinstown Roundabout | Route | 9 | Destination | Charlestown | Provider | Dublin Bus |
Your Mortgage and Insurance Tools
Check off the steps to purchase your new home
Use our Buying Checklist to guide you through the whole home-buying journey.
Budget calculator
Calculate how much you can borrow and what you'll need to save
BER Details
BER No: 118393727
Energy Performance Indicator: 413.72 kWh/m2/yr
Statistics
- 15/11/2025Entered
- 2,511Property Views
- 4,093
Potential views if upgraded to a Daft Advantage Ad
Learn How
Similar properties
€474,950
2 Saint Joseph's Road, Walkinstown, Walkinstown, Dublin 12, D12K3H13 Bed · 2 Bath · End of Terrace€474,950
7 Saint Mary's Crescent, Walkinstown, Walkinstown, Dublin 12, D12E4X03 Bed · 2 Bath · Terrace€475,000
90 Slievemore Road (Plus Granny flat), Drimnagh, Dublin 12, D12KH323 Bed · 2 Bath · End of Terrace€475,000
10 O'Brien Road, Dublin 12, Walkinstown, Dublin 12, D12E1R93 Bed · 2 Bath · End of Terrace
€475,000
8 Cromwellsfort Road, Dublin 12, Walkinstown, Dublin 12, D12T3C64 Bed · 1 Bath · Terrace€475,000
34 Stanford Green, Walkinstown, Dublin 12, D12V0H33 Bed · 2 Bath · Terrace€475,000
37 Moeran Road, Dublin 12, Walkinstown, Dublin 12, D12HX743 Bed · 2 Bath · Semi-D€475,000
4 Dowland Road, Dublin 12, Walkinstown, Dublin 12, D12W8A03 Bed · 1 Bath · Semi-D€475,000
18 Naas Road, Inchicore, Dublin 12, D12DF404 Bed · 1 Bath · Semi-D€475,000
307 Crumlin Road, Crumlin, Dublin 12, D12FD283 Bed · 1 Bath · End of Terrace€475,000
9 Clonard Road, Dublin 12, Crumlin, Dublin 12, D12HF803 Bed · 1 Bath · Terrace€485,000
10 Moeran Road, Dublin 12, Crumlin, Dublin 12, D12FW323 Bed · 2 Bath · End of Terrace
Daft ID: 16191920

