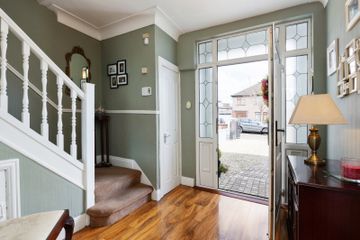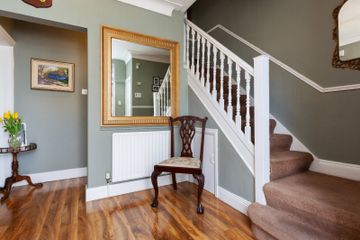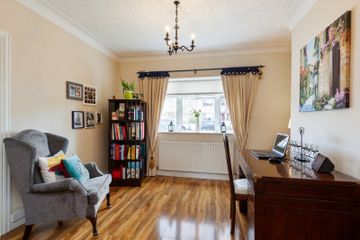



38 Shanvarna Road, Santry, Dublin 9, D09N590
€495,000
- Price per m²:€3,368
- Estimated Stamp Duty:€4,950
- Selling Type:By Private Treaty
- BER No:118201615
- Energy Performance:226.34 kWh/m2/yr
Make your move
Open Viewings
- Sat, 04/1010:00 - 10:30
About this property
Highlights
- Fantastic quiet location
- Rear access onto Swords road
- Gas fired central heating
- Double glazed windows
- Off street parking
Description
DNG are delighted to present this bright and airy 3 bedroom family home with attic conversion, well positioned close to DCU, Dublin Airport, Beaumont Hospital and City Centre. 38 Shanvarna Road has been meticulously maintained by its current owners and offers a new buyer the opportunity to set up home in one of the most sought after addresses in Dublin 9. Accommodation comprises of 147 sq./m with entrance hallway, a large reception room, open plan kitchen/dining room, while upstairs there are 3 generous bedrooms with one en suite, family bathroom and a large attic conversion. There is gas fired radiator central heating and the windows are upvc double glazed throughout. To the front there is off street parking with pedestrian access. The rear garden enjoys a patio area, a well maintained lawn and is well stocked with mature shrubbery. There is rear access onto the rear lane which enters onto the swords road. There is a block built garden shed which is used for storage. Shanvarna Road is a most popular residential neighbourhood and within walking distance to Santry Village, Omni Park Shopping Centre, plenty of bus routes, excellent schools and a host of local sports facilities. The M50/M1 intersection is a couple of minutes by car. Number 38 benefits bright well-proportioned accommodation and will interest buyers looking for a charming home close to City Centre. Viewing comes highly recommended. Viewing by appointment with DNG estate agents 01 8300989 in Phibsboro - Harry Angel MIPAV. Entrance Hall 3.96mx3.21m. Inviting entrance hall with solid wood flooring and cloakroom. Sitting Room 4.42m x 5.74m. The spacious sitting room hosts a beatiful cast iron open fireplace and is floored with solid wood flooring. The room is finished with ornate ceiling coving. Kitchen/Dining Room 2.47m x 2.74m. The light filled kitchen/dining room is layed out in an open plan configuration. Offering light and functionality this room is the heart of the house with its solid wood flooring, cast iron stove and vaulted ceiling. The perfect space for entertaining. Bedroom 1 3.51m x 3.42m. The first bedroom is a double room with semi solid flooring and a tiled ensuite WC. The room enjoys views out over the west facing rear garden. Bedroom 2 3.13m x 3.61m. The second bedroom is a double room with semi- solid wood flooring. Bedroom 3 2.07m x 3.21m. The third bedroom is a single room with semi - solid flooring looking out to the front of the property. Bathroom 2.42m x 3.21m. The bathroom is fully tiled with WC, WHB, Attic 3.69m x 5.34m. The attic is converted and is suitable for a variety of uses. Outside Front To the front there is a gravel drive way with cobbled pedestrian access and parking for two cars. Outside Rear To the rear there is a large west facing lawn with block built garden shed and rear access onto a rear lane.
The local area
The local area
Sold properties in this area
Stay informed with market trends
Local schools and transport
Learn more about what this area has to offer.
School Name | Distance | Pupils | |||
|---|---|---|---|---|---|
| School Name | Holy Child National School | Distance | 400m | Pupils | 495 |
| School Name | Larkhill Boys National School | Distance | 530m | Pupils | 315 |
| School Name | St Paul's Special School | Distance | 950m | Pupils | 54 |
School Name | Distance | Pupils | |||
|---|---|---|---|---|---|
| School Name | Gaelscoil Bhaile Munna | Distance | 1.2km | Pupils | 171 |
| School Name | Gaelscoil Cholmcille | Distance | 1.2km | Pupils | 221 |
| School Name | Virgin Mary Boys National School | Distance | 1.2km | Pupils | 161 |
| School Name | St. Fiachra's Junior School | Distance | 1.3km | Pupils | 582 |
| School Name | Virgin Mary Girls National School | Distance | 1.3km | Pupils | 177 |
| School Name | Scoil An Tseachtar Laoch | Distance | 1.4km | Pupils | 165 |
| School Name | St Fiachras Sns | Distance | 1.4km | Pupils | 633 |
School Name | Distance | Pupils | |||
|---|---|---|---|---|---|
| School Name | Ellenfield Community College | Distance | 690m | Pupils | 103 |
| School Name | St. Aidan's C.b.s | Distance | 740m | Pupils | 728 |
| School Name | Our Lady Of Mercy College | Distance | 1.0km | Pupils | 379 |
School Name | Distance | Pupils | |||
|---|---|---|---|---|---|
| School Name | Clonturk Community College | Distance | 1.1km | Pupils | 939 |
| School Name | Plunket College Of Further Education | Distance | 1.1km | Pupils | 40 |
| School Name | Trinity Comprehensive School | Distance | 1.2km | Pupils | 574 |
| School Name | Maryfield College | Distance | 1.6km | Pupils | 546 |
| School Name | Dominican College Griffith Avenue. | Distance | 1.7km | Pupils | 807 |
| School Name | Scoil Chaitríona | Distance | 2.0km | Pupils | 523 |
| School Name | Rosmini Community School | Distance | 2.0km | Pupils | 111 |
Type | Distance | Stop | Route | Destination | Provider | ||||||
|---|---|---|---|---|---|---|---|---|---|---|---|
| Type | Bus | Distance | 70m | Stop | Santry Village | Route | 33 | Destination | Abbey St | Provider | Dublin Bus |
| Type | Bus | Distance | 70m | Stop | Santry Village | Route | 104 | Destination | Clontarf Station | Provider | Go-ahead Ireland |
| Type | Bus | Distance | 70m | Stop | Santry Village | Route | 41 | Destination | Abbey St | Provider | Dublin Bus |
Type | Distance | Stop | Route | Destination | Provider | ||||||
|---|---|---|---|---|---|---|---|---|---|---|---|
| Type | Bus | Distance | 70m | Stop | Santry Village | Route | 16 | Destination | Ballinteer | Provider | Dublin Bus |
| Type | Bus | Distance | 70m | Stop | Santry Village | Route | 41c | Destination | Abbey St | Provider | Dublin Bus |
| Type | Bus | Distance | 70m | Stop | Santry Village | Route | 1 | Destination | Shaw Street | Provider | Dublin Bus |
| Type | Bus | Distance | 70m | Stop | Santry Village | Route | 41d | Destination | Abbey St | Provider | Dublin Bus |
| Type | Bus | Distance | 70m | Stop | Santry Village | Route | 16d | Destination | Ballinteer | Provider | Dublin Bus |
| Type | Bus | Distance | 70m | Stop | Santry Village | Route | 41b | Destination | Abbey St | Provider | Dublin Bus |
| Type | Bus | Distance | 70m | Stop | Santry Village | Route | 16 | Destination | O'Connell Street | Provider | Dublin Bus |
Your Mortgage and Insurance Tools
Check off the steps to purchase your new home
Use our Buying Checklist to guide you through the whole home-buying journey.
Budget calculator
Calculate how much you can borrow and what you'll need to save
A closer look
BER Details
BER No: 118201615
Energy Performance Indicator: 226.34 kWh/m2/yr
Statistics
- 30/09/2025Entered
- 7,128Property Views
- 11,619
Potential views if upgraded to a Daft Advantage Ad
Learn How
Daft ID: 16041593


