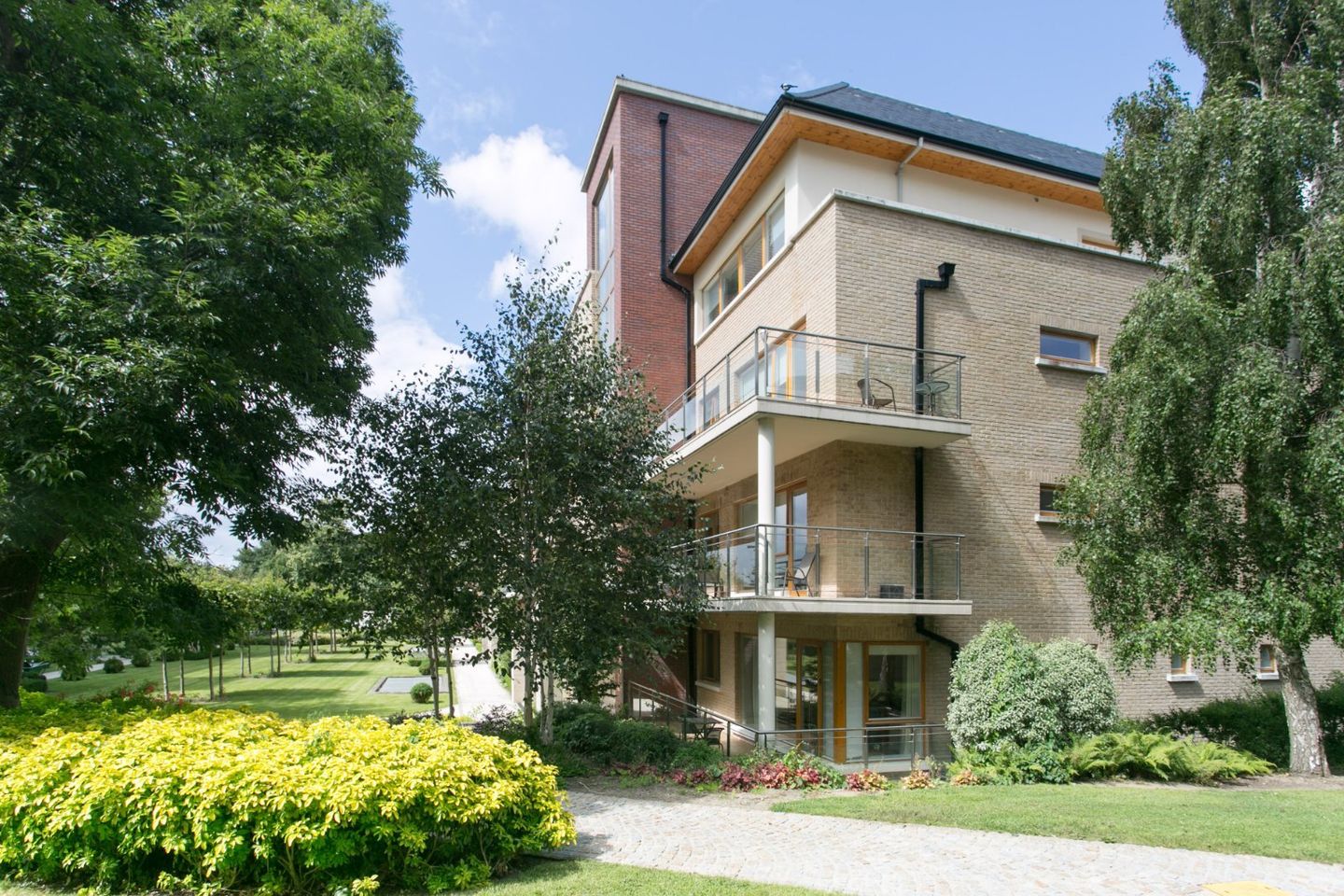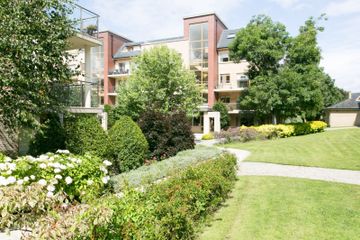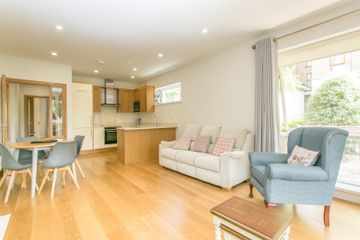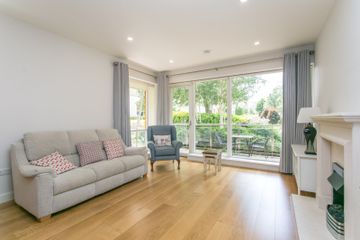



319 The Elm, Trimbleston, Goatstown, Dublin 14, D14X9P5
€625,000
- Price per m²:€8,224
- Estimated Stamp Duty:€6,250
- Selling Type:By Private Treaty
- BER No:112241575
- Energy Performance:92.44 kWh/m2/yr
About this property
Highlights
- Sorohan built to Sorohan quality throughout
- Ground floor overlooking gardens with no steps
- Large L-shaped south west facing balcony
- Extra large designated parking (112) with lift access to ground floor above
- Large lock up storage unit in the basement
Description
Trimbleston is an exclusive and desirable address that enjoys a very central location just off Goatstown Road, a short stroll from Clonskeagh & Goatstown. Built by renowned builders, Sorohan, no expense was spared in making this one of the best developments in the country. Immediately on passing through the impressive pillared entrance into the cul-de-sac development, one notices the manicured landscaping, the excellent finish, and the attention to detail from planning to completion. The Elm is an attractive recently completed block located conveniently a 1 minute walk from the entrance of this small development, with no hills or steps so easily accessible for all. The apartment is located on the ground floor, hence the large balcony area but is also serviced by a lift from the extra large parking space in the basement level below where there is also a large lock up storage unit exclusively for this apartment also. Within the apartment itself, accommodation of approximately 75 sqm is presented in 'as-new' condition and is currently vacant and ready for occupation. An inviting entrance hall leads to a bright and spacious living area, with the kitchen and dining area discreetly tucked away at one end. The living area leads out to the large aforementioned balcony. Two double bedrooms, one at each end of this triple aspect apartment are generous in size with the main bedroom benefitting from a lovely ensuite off, while the second bedroom can enjoy the large main bathroom. A utility off the hall allows the hustle and bustle of everyday appliances to be kept behind closed doors. This apartment's proximity to UCD, the Luas, Dundrum Town Centre, The Goat Grill, and many other amenities will no doubt appeal to any discerning purchaser. Additionally, there are excellent primary and secondary schools close by, making it ideal for families. UCD is within walking distance, offering further educational opportunities. Across the road, there is a convenient strip of shops including a convenience store, a pharmacy, a hairdresser and beauty salon, a spa, and a ladies boutique. A coffee shop and restaurant are just around the corner. Regular bus service to the city centre is available just outside the entrance, and places of worship are also within walking distance. A full Leisure centre is 5 minutes drive away at UCD. An underground car parking space is included, providing secure and convenient parking and again a lift brings you from there to the level above. Entrance Hall With accommodation and utility room off. Open Plan Living Room & Kitchen 6.8m x 3.95m. Large open plan area comprising a bright and airy dual aspect reception area with timber floors, mantle, TV point and a door leading to a large L-shaped balcony area. The fully fitted kitchen comprises a selection of floor and eye level fitted units and with polished stone work surfaces. Utility Room With floor and eye level fitted storage units and shelves, provisions for a washer / dryer. Bedroom 1 3.85m x 3.57m. Large double bedroom with fitted wardrobes, timber floors and views onto the surrounding gardens. Ensuite showerroom off. Ensuite 2.3m x 1.3m. Tastefully tiled and comprising a shower, wall-hung toilet and wash-hand-basin. Bedroom 2 3.8m x 2.57m. Double bedroom with fitted wardrobes, timber floors and a radiator cover. Bathroom 2.5m x 1.9m. Bath with shower over, wall-hung toilet and wash hand basin. Tastefully tiled. Balcony 7.8m x 1.95m. Large L-shaped balcony facing south-west and overlooking the professionally designed and landscaped grounds which are beautifully maintained and full of all year around colour.
The local area
The local area
Sold properties in this area
Stay informed with market trends
Local schools and transport

Learn more about what this area has to offer.
School Name | Distance | Pupils | |||
|---|---|---|---|---|---|
| School Name | Our Lady's Grove Primary School | Distance | 280m | Pupils | 417 |
| School Name | Muslim National School | Distance | 520m | Pupils | 423 |
| School Name | Our Lady's National School Clonskeagh | Distance | 1.2km | Pupils | 192 |
School Name | Distance | Pupils | |||
|---|---|---|---|---|---|
| School Name | Taney Parish Primary School | Distance | 1.3km | Pupils | 389 |
| School Name | Holy Cross School | Distance | 1.4km | Pupils | 270 |
| School Name | Mount Anville Primary School | Distance | 1.5km | Pupils | 440 |
| School Name | Scoil San Treasa | Distance | 1.5km | Pupils | 425 |
| School Name | Gaelscoil Na Fuinseoige | Distance | 1.5km | Pupils | 426 |
| School Name | St Olaf's National School | Distance | 1.9km | Pupils | 573 |
| School Name | Oatlands Primary School | Distance | 2.0km | Pupils | 420 |
School Name | Distance | Pupils | |||
|---|---|---|---|---|---|
| School Name | Our Lady's Grove Secondary School | Distance | 260m | Pupils | 312 |
| School Name | St Kilian's Deutsche Schule | Distance | 500m | Pupils | 478 |
| School Name | Mount Anville Secondary School | Distance | 920m | Pupils | 712 |
School Name | Distance | Pupils | |||
|---|---|---|---|---|---|
| School Name | Goatstown Educate Together Secondary School | Distance | 1.5km | Pupils | 304 |
| School Name | Alexandra College | Distance | 1.7km | Pupils | 666 |
| School Name | The Teresian School | Distance | 1.7km | Pupils | 239 |
| School Name | St Benildus College | Distance | 1.8km | Pupils | 925 |
| School Name | Coláiste Eoin | Distance | 1.8km | Pupils | 510 |
| School Name | Coláiste Íosagáin | Distance | 1.9km | Pupils | 488 |
| School Name | St Tiernan's Community School | Distance | 2.1km | Pupils | 367 |
Type | Distance | Stop | Route | Destination | Provider | ||||||
|---|---|---|---|---|---|---|---|---|---|---|---|
| Type | Bus | Distance | 120m | Stop | Goatstown Road | Route | 11 | Destination | Sandyford B.d. | Provider | Dublin Bus |
| Type | Bus | Distance | 130m | Stop | Larchfield Road | Route | 11 | Destination | Parnell Square | Provider | Dublin Bus |
| Type | Bus | Distance | 130m | Stop | Larchfield Road | Route | 11 | Destination | Phoenix Pk | Provider | Dublin Bus |
Type | Distance | Stop | Route | Destination | Provider | ||||||
|---|---|---|---|---|---|---|---|---|---|---|---|
| Type | Bus | Distance | 180m | Stop | Larchfield Road | Route | 11 | Destination | Sandyford B.d. | Provider | Dublin Bus |
| Type | Bus | Distance | 240m | Stop | Roebuck Downs | Route | 11 | Destination | Parnell Square | Provider | Dublin Bus |
| Type | Bus | Distance | 240m | Stop | Roebuck Downs | Route | 11 | Destination | Phoenix Pk | Provider | Dublin Bus |
| Type | Bus | Distance | 360m | Stop | Willowfield Avenue | Route | 11 | Destination | Sandyford B.d. | Provider | Dublin Bus |
| Type | Bus | Distance | 380m | Stop | Goatstown Avenue | Route | 11 | Destination | Parnell Square | Provider | Dublin Bus |
| Type | Bus | Distance | 380m | Stop | Goatstown Avenue | Route | 11 | Destination | Phoenix Pk | Provider | Dublin Bus |
| Type | Bus | Distance | 480m | Stop | Islamic Centre | Route | 11 | Destination | Sandyford B.d. | Provider | Dublin Bus |
Your Mortgage and Insurance Tools
Check off the steps to purchase your new home
Use our Buying Checklist to guide you through the whole home-buying journey.
Budget calculator
Calculate how much you can borrow and what you'll need to save
BER Details
BER No: 112241575
Energy Performance Indicator: 92.44 kWh/m2/yr
Statistics
- 15/11/2025Entered
- 3,522Property Views
- 5,741
Potential views if upgraded to a Daft Advantage Ad
Learn How
Similar properties
€565,000
33 Milltown Grove, Dundrum Road, Milltown, Dublin 142 Bed · 2 Bath · Property€575,000
107 Maples Road, Wedgewood, Sandyford, Dublin 16, D16X8F53 Bed · 1 Bath · Semi-D€580,000
Apartment 7, Ramleh Hall, Convent Avenue, Mount Saint Annes, Milltown, Dublin 6, D06PH362 Bed · 2 Bath · Apartment€585,000
Apartment 2 Gledswood Mews (2 bed and 2 attic rooms) , Bird Avenue, Clonskeagh, Dublin 14, D14WC042 Bed · 2 Bath · Apartment
€595,000
17 Beaufield Manor, Stillorgan, Co. Dublin, A94CT922 Bed · 1 Bath · Terrace€595,000
4 Thorncliffe, Dundrum Road, Dundrum, Dublin 14, D14R8T52 Bed · 2 Bath · Duplex€595,000
45 The Sycamore, Trimblestown, Goatstown, Dublin 14, D14DH292 Bed · 2 Bath · Apartment€595,000
19 Temple Hall, Mount St Annes, Milltown, Dublin 6, D06XV272 Bed · 2 Bath · Apartment€595,000
108 The Ash, Trimbleston, Goatstown Road, Goatstown, Dublin 14, D14WD892 Bed · 2 Bath · Apartment€650,000
Apartment 107, Wyckham Point, Dundrum, Dublin 16, D16E3043 Bed · 2 Bath · Apartment€765,000
2 Bed Apartments , The Pinnacle, The Pinnacle, Mount Merrion, Co. Dublin2 Bed · 2 Bath · Apartment€895,000
No.63 & 64 - 2 Bedroom Mews, Thornhill Oaks, Thornhill Oaks, Cherrygarth, Mount Merrion, Co. Dublin2 Bed · 2 Bath · Semi-D
Daft ID: 16282481

