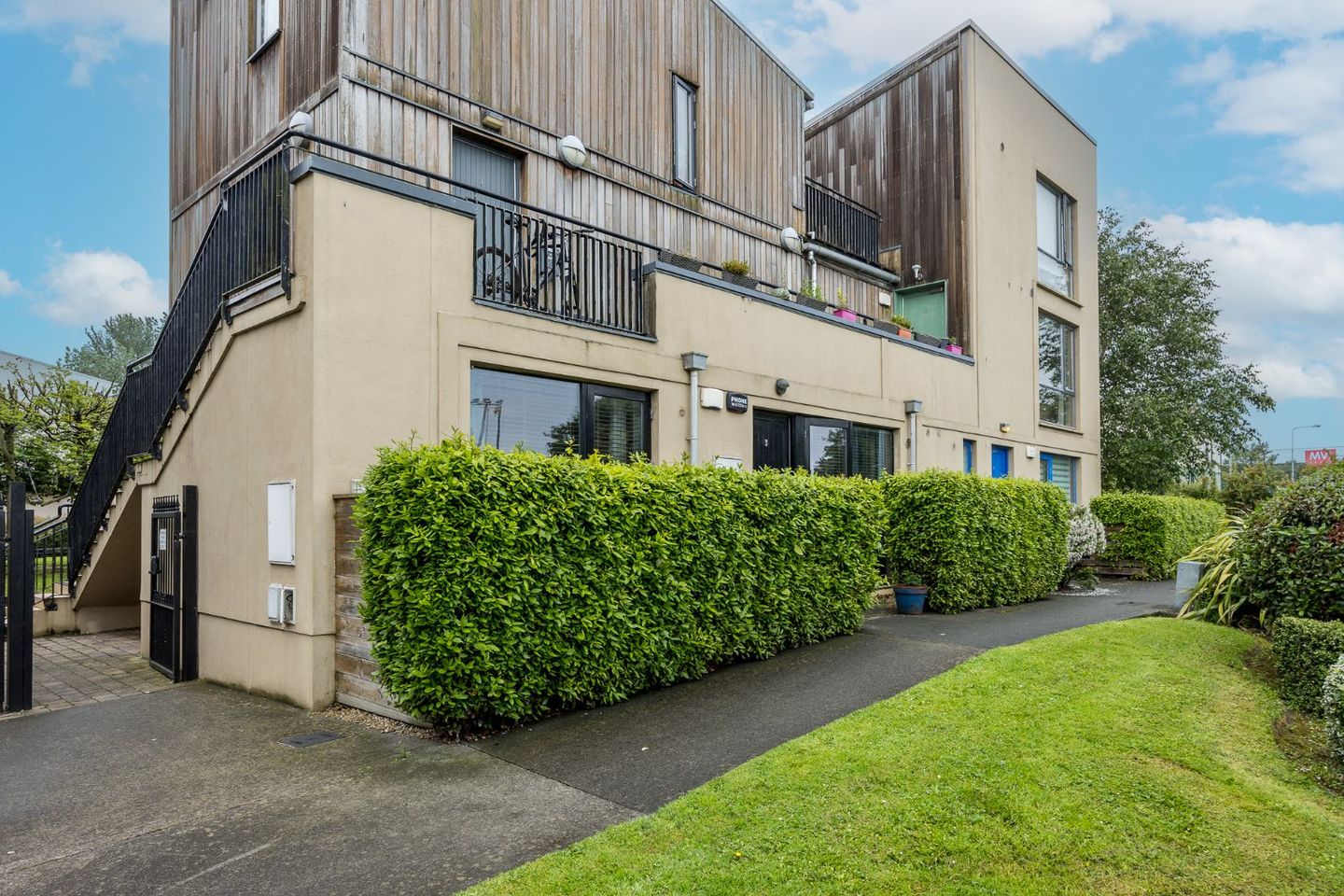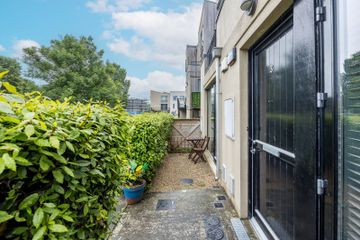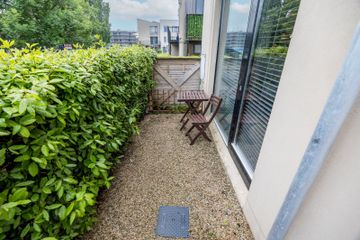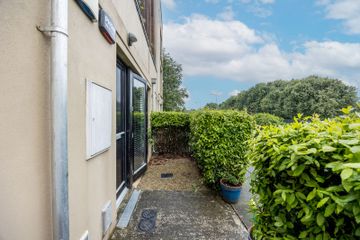



3 Parkview Grove, Dublin 11, Finglas, Dublin 11, D11RX24
€230,000
- Price per m²:€4,600
- Estimated Stamp Duty:€2,300
- Selling Type:By Private Treaty
- BER No:118525229
About this property
Highlights
- Prime Location with Excellent Amenities & Transport
- Underfloor Heating in Hallway & Bathroom
- Spacious Double Bedroom with Terrace Access
- Open-Plan Kitchen & Dining Area
- Own Door Access
Description
Smith & Butler Estates are delighted to bring to the market this beautifully refurbished one-bedroom ground floor apartment offering stylish and contemporary living in the heart of the sought-after Parkview Grove development. Extending to approximately 50 sq.m, the property has been thoughtfully upgraded by its current owner to a high standard throughout. The heart of the home is the open-plan kitchen and dining area, featuring attractive solid wood flooring and a sleek modern fitted kitchen. The space is perfect for both everyday living and entertaining. The spacious double bedroom boasts plush deep-pile carpet, floor-to-ceiling windows, and built-in wardrobes. A glazed door opens directly onto a private terrace, elegantly screened by mature hedging, offering a peaceful outdoor retreat. A beautifully tiled hallway with luxurious underfloor heating leads to a convenient laundry area and a stunning newly fitted bathroom, which includes a wall-hung toilet, a bath/shower combination, and further underfloor heating—adding comfort and warmth year-round. The location is second to none, just a five-minute walk from Poppintree Park, which offers a children's playground and scenic green spaces. Local amenities are plentiful, with Finglas Village, a fantastic selection of schools, parks, and a church all nearby. The Charlestown Shopping Centre, the state-of-the-art Odeon cinema, and IKEA are just minutes away, while DCU and Dublin International Airport are also within easy reach. Commuters will appreciate the excellent bus service on the doorstep, providing a frequent and convenient route to the City Centre. Accommodation Entrance Hall 1.1m x 5.3m Tiled with underfloor heating. Bedroom 2.7m x 4.3m - Spacious double room with plush carpet, built-in wardrobes, and direct access to a private terrace. Bathroom 2.7m x 1.9m - Stylishly renovated with a wall-hung toilet, bath/shower combo, and underfloor heating. Living Room 3.8m x 3.7m - Bright and inviting open-plan space with hardwood flooring throughout. Kitchen 3.8m x 2.6m - Modern fitted kitchen featuring a excellent selection cabinetry. Utility 1.7m x 0.9m - Compact and practical laundry area accessed from the hallway. Note: All measurements are approximate, and photographs are for guidance only. We have not tested any apparatus, fixtures, fittings, or services. Interested parties should conduct their own inspections. Online offers are available at www.smithbutlerestates.com.
The local area
The local area
Sold properties in this area
Stay informed with market trends
Local schools and transport

Learn more about what this area has to offer.
School Name | Distance | Pupils | |||
|---|---|---|---|---|---|
| School Name | St Canice's Boys National School | Distance | 1.1km | Pupils | 372 |
| School Name | St Canice's Girls National School | Distance | 1.1km | Pupils | 471 |
| School Name | Balcurris Senior School | Distance | 1.2km | Pupils | 154 |
School Name | Distance | Pupils | |||
|---|---|---|---|---|---|
| School Name | Youth Encounter Project | Distance | 1.2km | Pupils | 16 |
| School Name | Holy Spirit Girls National School | Distance | 1.3km | Pupils | 254 |
| School Name | Gaelscoil Uí Earcáin | Distance | 1.3km | Pupils | 269 |
| School Name | Balcurris National School | Distance | 1.3km | Pupils | 156 |
| School Name | Holy Spirit Boys National School | Distance | 1.3km | Pupils | 248 |
| School Name | St Josephs Girls National School | Distance | 1.4km | Pupils | 156 |
| School Name | Mother Of Divine Grace Ballygall | Distance | 1.4km | Pupils | 490 |
School Name | Distance | Pupils | |||
|---|---|---|---|---|---|
| School Name | Beneavin De La Salle College | Distance | 1.1km | Pupils | 603 |
| School Name | St Michaels Secondary School | Distance | 1.5km | Pupils | 651 |
| School Name | St Kevins College | Distance | 1.7km | Pupils | 501 |
School Name | Distance | Pupils | |||
|---|---|---|---|---|---|
| School Name | Coláiste Eoin | Distance | 1.8km | Pupils | 276 |
| School Name | Trinity Comprehensive School | Distance | 1.9km | Pupils | 574 |
| School Name | New Cross College | Distance | 2.1km | Pupils | 353 |
| School Name | St Mary's Secondary School | Distance | 2.7km | Pupils | 836 |
| School Name | St. Aidan's C.b.s | Distance | 2.9km | Pupils | 728 |
| School Name | Scoil Chaitríona | Distance | 3.2km | Pupils | 523 |
| School Name | St. Dominic's College | Distance | 3.3km | Pupils | 778 |
Type | Distance | Stop | Route | Destination | Provider | ||||||
|---|---|---|---|---|---|---|---|---|---|---|---|
| Type | Bus | Distance | 20m | Stop | Jamestown Road | Route | 220 | Destination | Mulhuddart | Provider | Go-ahead Ireland |
| Type | Bus | Distance | 20m | Stop | Jamestown Road | Route | 220a | Destination | Mulhuddart | Provider | Go-ahead Ireland |
| Type | Bus | Distance | 20m | Stop | Jamestown Road | Route | 88n | Destination | Ashbourne | Provider | Nitelink, Dublin Bus |
Type | Distance | Stop | Route | Destination | Provider | ||||||
|---|---|---|---|---|---|---|---|---|---|---|---|
| Type | Bus | Distance | 20m | Stop | Jamestown Road | Route | N6 | Destination | Finglas Village | Provider | Go-ahead Ireland |
| Type | Bus | Distance | 20m | Stop | Jamestown Road | Route | 220t | Destination | Finglas Garda Stn | Provider | Go-ahead Ireland |
| Type | Bus | Distance | 50m | Stop | Poppintree Park | Route | 220t | Destination | Whitehall | Provider | Go-ahead Ireland |
| Type | Bus | Distance | 50m | Stop | Poppintree Park | Route | 220a | Destination | Dcu Helix | Provider | Go-ahead Ireland |
| Type | Bus | Distance | 50m | Stop | Poppintree Park | Route | 220 | Destination | Ballymun | Provider | Go-ahead Ireland |
| Type | Bus | Distance | 50m | Stop | Poppintree Park | Route | 220 | Destination | Dcu Helix | Provider | Go-ahead Ireland |
| Type | Bus | Distance | 50m | Stop | Poppintree Park | Route | N6 | Destination | Naomh Barróg Gaa | Provider | Go-ahead Ireland |
Your Mortgage and Insurance Tools
Check off the steps to purchase your new home
Use our Buying Checklist to guide you through the whole home-buying journey.
Budget calculator
Calculate how much you can borrow and what you'll need to save
BER Details
BER No: 118525229
Ad performance
- 19/06/2025Entered
- 8,802Property Views
- 14,347
Potential views if upgraded to a Daft Advantage Ad
Learn How
Similar properties
€215,000
Apartment 22 Saint Canice’s Square, Finglas, Dublin 111 Bed · 1 Bath · Apartment€215,000
21 Saint Canices Court, Finglas, Dublin 111 Bed · 1 Bath · Apartment€215,000
44 Hampton Wood Road, Finglas, Dublin 111 Bed · 1 Bath · Property€215,000
Apartment 23, Hampton Wood Road , Finglas, Dublin 11, D11YE0A1 Bed · 1 Bath · Apartment
€220,000
Unit 2, The Turnpike, Santry Cross, Ballymun, Dublin 11, D11E2441 Bed · 1 Bath · Apartment€225,000
149 Premier Square, Finglas, Dublin 111 Bed · 1 Bath · Apartment€225,000
44 Mayeston Court, Dublin 11, D11ED781 Bed · 1 Bath · Apartment€225,000
Apartment 16, The Maieston, Ballymun, Dublin 11, D11HX042 Bed · 2 Bath · Apartment€225,000
Apartment 361, Charlestown Place, Finglas, Dublin 11, D11FW661 Bed · 1 Bath · Apartment€230,000
St. Canice's Square, Finglas, Dublin 112 Bed · 2 Bath · Apartment€239,000
118 Creston Avenue, Finglas, Dublin 111 Bed · 1 Bath · Apartment€240,000
11 Deanstown Green, Dublin 11, Finglas, Dublin 11, D11E9E43 Bed · 1 Bath · Terrace
Daft ID: 16184123

