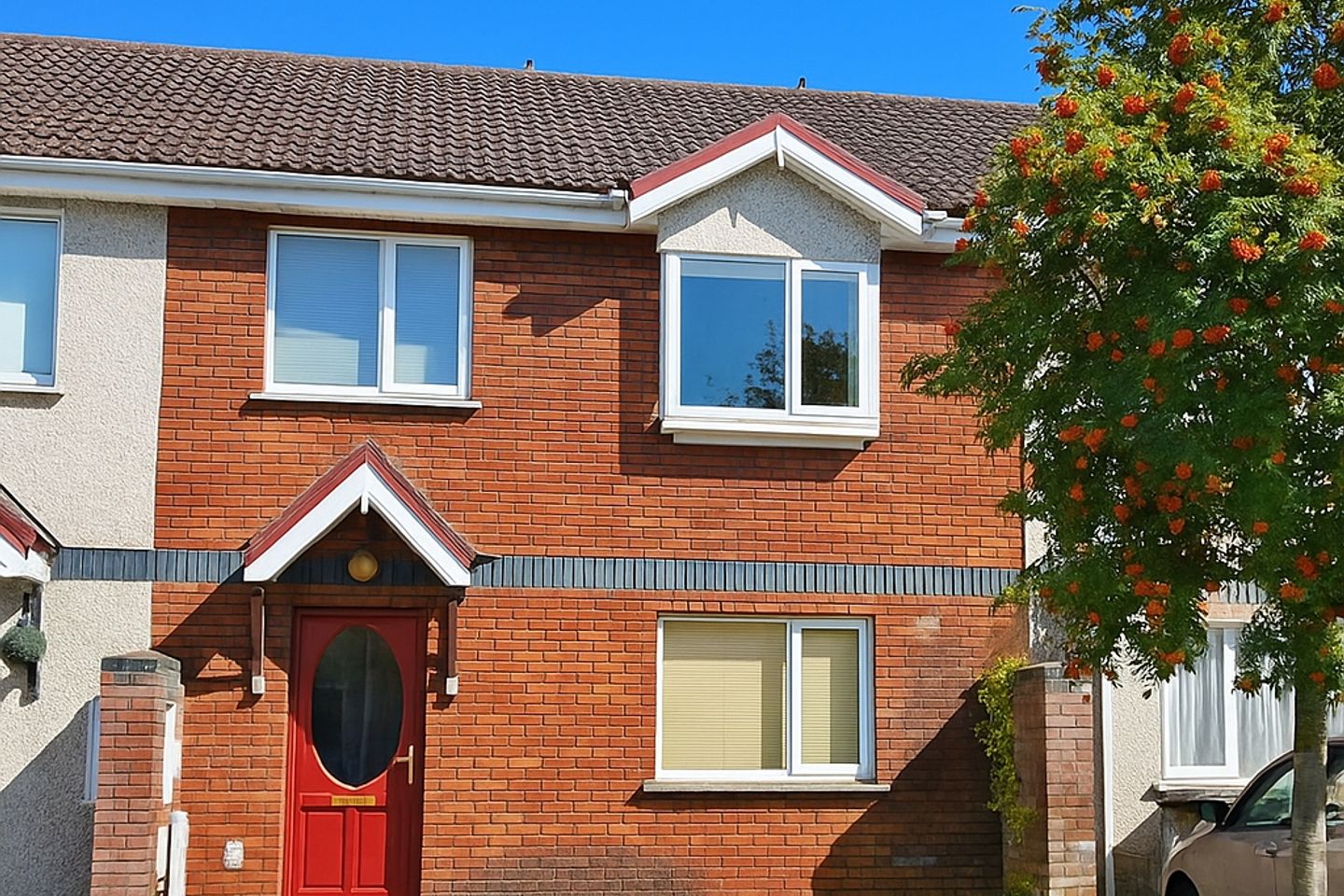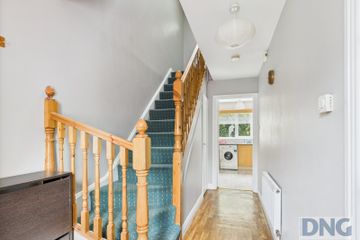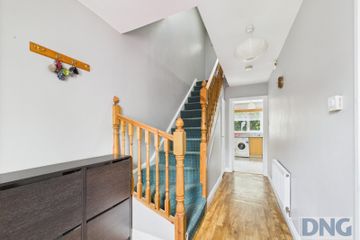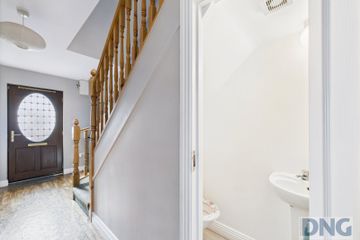



27 Lintown Avenue, Lintown Hall, Kilkenny, R95Y2C7
€245,000
- Price per m²:€2,973
- Estimated Stamp Duty:€2,450
- Selling Type:By Private Treaty
- BER No:118749225
- Energy Performance:147.51 kWh/m2/yr
About this property
Highlights
- Located in a quiet, well-established residential area of Kilkenny City.
- Within walking distance to Kilkenny City and its wealth of amenities.
- Excellent transport links, close to the Ring Road and M9 motorway for commuting.
- Ideal for first-time buyers or investors.
Description
Welcome to 27 Lintown Avenue, a well presented three-bedroom, three -bathroom mid-terraced home set within a popular and well-established residential area of Kilkenny City. This property boasts a practical and well-balanced layout, offering bright, spacious, and comfortable living areas perfectly suited to modern family life. The open-plan kitchen and dining area creates a warm and inviting hub for everyday living and entertaining, while the cosy front living room provides the ideal retreat for relaxation. Externally, the home benefits from private off-street parking to the front and a secure rear garden, perfect for outdoor dining or family enjoyment. Ideally positioned just a short stroll from Kilkenny’s vibrant city centre, with its array of shops, schools, cafes, and cultural attractions, this property combines comfort, convenience, and an attractive location. Whether you are a first-time buyer, investor, or seeking a low-maintenance home in a prime setting, 27 Lintown Avenue is sure to impress. GROUND FLOOR Entrance Hallway – Bright & spacious hallway. Laminate flooring. Living Room – Large family sized reception room, featuring an elegant electric fireplace with an ornate wooden mantle. A large window floods the room with natural light, creating a bright and welcoming atmosphere. Double doors lead seamlessly into the kitchen and dining area, perfect for both everyday living and entertaining. Guest WC - Classic white wc & whb. Kitchen/ Dining Area – This inviting open-plan kitchen and dining area combines functionality with a warm, contemporary style. The kitchen features fantastic selection of floor and eye level units and a tiled splashback . Adjacent to it, the dining area is bright and airy, with natural light streaming in through large glass doors that open out to the garden, making it ideal for family meals or entertaining guests. FIRST FLOOR Stairs & Landing – Solid timber post & rail stairs leading to bright, open landing. Bedroom 1 – Spacious double bedroom. A large window floods the space with natural light. Family Bathroom – Classic white wc & whb. Full length fitted bath. Tiled Flooring. Master Bedroom 2 – A well-proportioned master bedroom complete with built-in wardrobes. En-Suite - Classic white wc & whb. Fitted shower. Bedroom 3 – Multi-purpose room ideal as a work from home office or single bedroom.
The local area
The local area
Sold properties in this area
Stay informed with market trends
Local schools and transport
Learn more about what this area has to offer.
School Name | Distance | Pupils | |||
|---|---|---|---|---|---|
| School Name | St John's Senior School Kilkenny | Distance | 610m | Pupils | 216 |
| School Name | Kilkenny National School | Distance | 1.2km | Pupils | 208 |
| School Name | The Lake Junior School | Distance | 1.2km | Pupils | 223 |
School Name | Distance | Pupils | |||
|---|---|---|---|---|---|
| School Name | Mother Of Fair Love Spec School | Distance | 1.7km | Pupils | 77 |
| School Name | Presentation Primary School | Distance | 1.8km | Pupils | 420 |
| School Name | St. Canice's Co-ed. National School | Distance | 1.8km | Pupils | 645 |
| School Name | St John Of God Kilkenny | Distance | 2.0km | Pupils | 331 |
| School Name | Cbs Primary Kilkenny | Distance | 2.0km | Pupils | 255 |
| School Name | St Patrick's De La Salle Boys National School | Distance | 2.2km | Pupils | 341 |
| School Name | Gaelscoil Osrai | Distance | 2.5km | Pupils | 442 |
School Name | Distance | Pupils | |||
|---|---|---|---|---|---|
| School Name | Kilkenny College | Distance | 1.1km | Pupils | 919 |
| School Name | C.b.s. Kilkenny | Distance | 1.7km | Pupils | 836 |
| School Name | Coláiste Pobail Osraí | Distance | 1.8km | Pupils | 222 |
School Name | Distance | Pupils | |||
|---|---|---|---|---|---|
| School Name | City Vocational School | Distance | 2.0km | Pupils | 311 |
| School Name | St Kieran's College | Distance | 2.1km | Pupils | 802 |
| School Name | Presentation Secondary School | Distance | 2.6km | Pupils | 902 |
| School Name | Castlecomer Community School | Distance | 15.9km | Pupils | 633 |
| School Name | Callan Cbs | Distance | 16.0km | Pupils | 267 |
| School Name | Grennan College | Distance | 16.1km | Pupils | 334 |
| School Name | St. Brigid's College | Distance | 16.2km | Pupils | 244 |
Type | Distance | Stop | Route | Destination | Provider | ||||||
|---|---|---|---|---|---|---|---|---|---|---|---|
| Type | Bus | Distance | 210m | Stop | Beechlawns | Route | Kk2 | Destination | Cillín Hill | Provider | City Direct |
| Type | Bus | Distance | 230m | Stop | Beechlawns | Route | Kk2 | Destination | Saint Luke's Hospital | Provider | City Direct |
| Type | Bus | Distance | 250m | Stop | Newpark Shopping Centre | Route | Kk2 | Destination | Cillín Hill | Provider | City Direct |
Type | Distance | Stop | Route | Destination | Provider | ||||||
|---|---|---|---|---|---|---|---|---|---|---|---|
| Type | Bus | Distance | 260m | Stop | Newpark Shopping Centre | Route | Kk2 | Destination | Saint Luke's Hospital | Provider | City Direct |
| Type | Bus | Distance | 300m | Stop | Johnswell Road | Route | Kk2 | Destination | Saint Luke's Hospital | Provider | City Direct |
| Type | Bus | Distance | 350m | Stop | Johnswell Road | Route | Kk2 | Destination | Cillín Hill | Provider | City Direct |
| Type | Bus | Distance | 650m | Stop | Nowlan Park | Route | Kk2 | Destination | Cillín Hill | Provider | City Direct |
| Type | Bus | Distance | 680m | Stop | Nowlan Park | Route | Kk2 | Destination | Saint Luke's Hospital | Provider | City Direct |
| Type | Bus | Distance | 920m | Stop | Kilkenny Macdonagh Station | Route | 600 | Destination | Andersons Quay | Provider | Dublin Coach |
| Type | Bus | Distance | 920m | Stop | Kilkenny Macdonagh Station | Route | Kk1 | Destination | Danville Business Park | Provider | City Direct |
Your Mortgage and Insurance Tools
Check off the steps to purchase your new home
Use our Buying Checklist to guide you through the whole home-buying journey.
Budget calculator
Calculate how much you can borrow and what you'll need to save
A closer look
BER Details
BER No: 118749225
Energy Performance Indicator: 147.51 kWh/m2/yr
Statistics
- 05/10/2025Entered
- 5,899Property Views
- 9,615
Potential views if upgraded to a Daft Advantage Ad
Learn How
Similar properties
€225,000
Ayresfields, Kilkenny, Co. Kilkenny, R95PN2C3 Bed · 1 Bath · Terrace€225,000
30 Wolfe Tone Street, Kilkenny, Co. Kilkenny, R95T62F3 Bed · 2 Bath · Terrace€230,000
24 Castlecomer Road, Kilkenny, Kilkenny, Co. Kilkenny, R95FXN13 Bed · 1 Bath · End of Terrace€230,000
77 Newpark Lower, Kilkenny, Kilkenny, Co. Kilkenny, R95KAH23 Bed · 1 Bath · Semi-D
€235,000
38 Robertshill, Circular Road, Co. Kilkenny, R95H6P93 Bed · 2 Bath · House€235,000
16 Saint Francis Terrace, Kilkenny, R95CHH23 Bed · 1 Bath · Terrace€250,000
2A Abbey Rise, New Building Lane, Kilkenny, Co. Kilkenny, R95N2KA3 Bed · 1 Bath · Semi-D€270,000
6 Gaol Road, Kilkenny, Co. Kilkenny, R95XRD13 Bed · 1 Bath · End of Terrace€290,000
21 Butler Place, Lakeside, Kilkenny, Co. Kilkenny, R95P6X63 Bed · 2 Bath · Terrace€295,000
48 Pococke Valley, Johnswell Road, Kilkenny, Co. Kilkenny, R95A9C53 Bed · 1 Bath · Semi-D€305,000
69 The Weir, Castlecomer Road, Kilkenny, Co. Kilkenny, R95P0K13 Bed · 2 Bath · Terrace€310,000
30 Altamount Park, Kilkenny, Kilkenny, Co. Kilkenny, R95HW8Y3 Bed · 1 Bath · Terrace
Daft ID: 16282691

