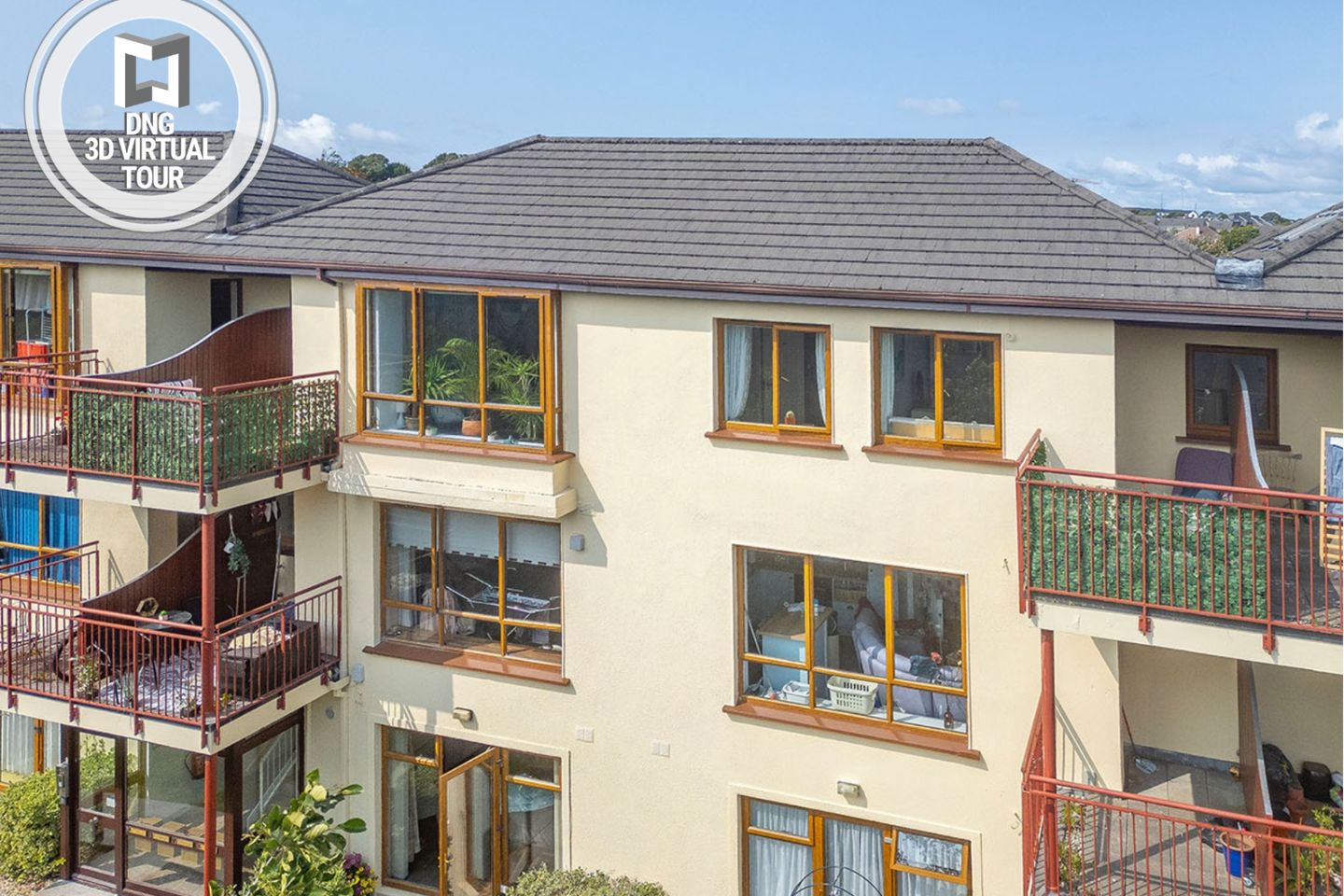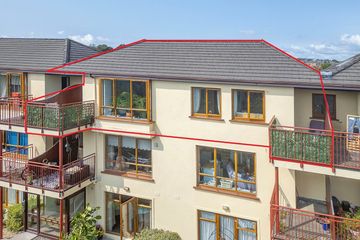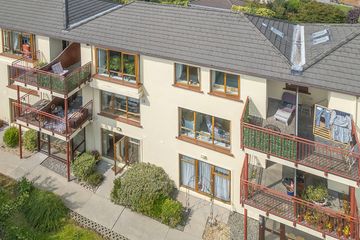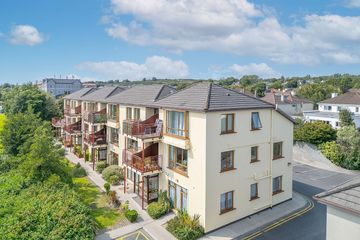




19 Binsin, Western Distributor Road, Galway City, H91K2E1
€350,000
- Price per m²:€3,239
- Estimated Stamp Duty:€3,500
- Selling Type:By Private Treaty
- BER No:112442942
- Energy Performance:160.93 kWh/m2/yr
About this property
Highlights
- 2.5km to Salthill Promenade & Blackrock Diving Board
- 3.5km to Silver Strand Beach
- 3.4km to University of Galway
- 3km to University Hospital Galway
- On major bus routes to Galway City & Connemara
Description
****VIRTUAL TOUR AVAILABLE**** DNG Maxwell Heaslip & Leonard are delighted to bring to market this top floor, penthouse apartment located in ever popular development of Binsin on the Western Distributor Road. This spacious and light-filled penthouse apartment offers the ideal blend of modern living, exceptional location, and lifestyle convenience — all in the heart of Knocknacarra. Set on the top floor, the apartment features two large bedrooms, both of which are en-suit and a generous open-plan living and dining area, complemented by a sectioned-off, fully fitted kitchen. There are also an additional two separate rooms that would be perfect for office/laundry room, gym/playroom, offering superb flexibility. Enjoy two large south-facing balconies with panoramic views over Knocknacarra — perfect for soaking up the sun from morning to evening. A standout feature is the extensive attic space (currently used for storage), doubling the apartment’s footprint and offering future potential for additional use. This small development was constructed in 2001 and comprises of two small blocks of apartments and three terraced bungalows overlooking communal green space. The property is located within a five-minute walk of the state-of-the-art Gaelscoil Mhic Ahmlaigh and Knocknacarra National School. The Gateway Retail Park which contains Dunnes Stores, Aldi, Lidl, B&Q, Next, New Look and Harvey Norman are a short walk from the property. The property is also near the Clybaun Hotel, Sheridans Bar & Restaurant, Medical Centre, Tesco Supermarket, Salthill and close to playing pitches and other leisure facilities. Viewing is highly recommended • 2.5km to Salthill Promenade & Blackrock Diving Board • 3.5km to Silver Strand Beach • 3.4km to University of Galway • 3km to University Hospital Galway • 3.9km to Galway Cathedral & City Centre • On major bus routes to Galway City & Connemara • Walking distance to Lidl, Aldi, Tesco, pharmacies, Clybaun Hotel, Insomnia & Tom Sheridan’s Pub • Close to top-rated primary & secondary schools • Near McGrath’s Tennis Courts, Cappagh & Westside Playing Fields Mgmr Fee €1,200 DNG Maxwell Heaslip & Leonard for themselves and for the vendors or lessors of the property whose Agents they are, give notice that: (i) The particulars are set out as a general outline for the guidance of intending purchasers or lessees, and do not constitute part of, an offer or contract. (ii) Any intending purchasers or tenants must not rely the descriptions, dimensions, references to condition or necessary permissions for use and occupation as statements or representations of fact but must satisfy themselves by inspection or otherwise as to the correctness of each of them. (iii) No person in the employment of DNG Maxwell Heaslip & Leonard has any authority to make or give representation or warranty whatever in relation to this development. DNG Maxwell Heaslip &Leonard accept no liability (including liability to any prospective purchaser or lessee by reason of negligence or negligent misstatement) for loss or damage caused by any statements, opinions, information or other matters (expressed or implied) arising out of, contained in or derived from, or for any omissions from this brochure. Entrance Hall 5.4m x 1.0m. Laminate Flooring, Radiator. Kitchen/Dining 5.2m x 3.6m. Tiled Flooring, Built in Kitchen Units, Storage space. Living Area 6.6m x 5.0m. Laminate Flooring, Large Floor to Ceiling Window, Door to Balcony, Storage Heater. Office/Playroom 3.6m x 3.4m. Carpet Flooring. Utility Room / Bike room 3.7m x 3.7m. Carpet Flooring, Storage. Bedroom One 5.0m x 2.6m. Solid Wood Flooring, Built in Wardrobe, Door to Balcony, Large Window. Ensuite Bathroom 1.5mx 1.5m. Tiled Flooring and Surround, Shower, WC, WHB. Bedroom Two 4.8m x 2.6m. Double Room with Laminate Flooring, Heater, Built in Wardrobe. Ensuite Bathroom 1.5m x 1.5m. Tiled Flooring and Surround, Shower, WC, WHB.
The local area
The local area
Sold properties in this area
Stay informed with market trends
Local schools and transport
Learn more about what this area has to offer.
School Name | Distance | Pupils | |||
|---|---|---|---|---|---|
| School Name | Knocknacarra National School | Distance | 200m | Pupils | 397 |
| School Name | Gaelscoil Mhic Amhlaigh | Distance | 710m | Pupils | 649 |
| School Name | Knocknacarra Educate Together National School | Distance | 740m | Pupils | 205 |
School Name | Distance | Pupils | |||
|---|---|---|---|---|---|
| School Name | Cuan Na Gaillimhe Community National School | Distance | 790m | Pupils | 111 |
| School Name | Ábalta Special School | Distance | 1.2km | Pupils | 24 |
| School Name | Scoil Éinde Salthill | Distance | 1.5km | Pupils | 117 |
| School Name | Scoil Íde | Distance | 1.8km | Pupils | 272 |
| School Name | Scoil Róis Primary School | Distance | 1.9km | Pupils | 315 |
| School Name | Scoil Aine Special School | Distance | 2.0km | Pupils | 35 |
| School Name | Buaile Beag National School | Distance | 2.1km | Pupils | 206 |
School Name | Distance | Pupils | |||
|---|---|---|---|---|---|
| School Name | Coláiste Éinde | Distance | 1.1km | Pupils | 806 |
| School Name | Salerno Secondary School | Distance | 1.2km | Pupils | 666 |
| School Name | Coláiste Na Coiribe | Distance | 1.3km | Pupils | 666 |
School Name | Distance | Pupils | |||
|---|---|---|---|---|---|
| School Name | Dominican College | Distance | 1.9km | Pupils | 601 |
| School Name | St. Mary's College | Distance | 2.5km | Pupils | 415 |
| School Name | Coláiste Muire Máthair | Distance | 2.7km | Pupils | 765 |
| School Name | Coláiste Iognáid S.j. | Distance | 2.9km | Pupils | 636 |
| School Name | Our Lady's College | Distance | 3.0km | Pupils | 249 |
| School Name | St Joseph's College | Distance | 3.1km | Pupils | 767 |
| School Name | Galway Community College | Distance | 5.0km | Pupils | 454 |
Type | Distance | Stop | Route | Destination | Provider | ||||||
|---|---|---|---|---|---|---|---|---|---|---|---|
| Type | Bus | Distance | 60m | Stop | Knocknacarragh | Route | 412 | Destination | Eyre Square | Provider | City Direct |
| Type | Bus | Distance | 160m | Stop | Hawthorn Place | Route | 411 | Destination | Mount Prospect | Provider | City Direct |
| Type | Bus | Distance | 160m | Stop | Hawthorn Place | Route | 411 | Destination | Tor Bui | Provider | City Direct |
Type | Distance | Stop | Route | Destination | Provider | ||||||
|---|---|---|---|---|---|---|---|---|---|---|---|
| Type | Bus | Distance | 160m | Stop | Hawthorn Place | Route | 411 | Destination | Eyre Square | Provider | City Direct |
| Type | Bus | Distance | 230m | Stop | Ard Fraoigh | Route | 411 | Destination | Eyre Square | Provider | City Direct |
| Type | Bus | Distance | 290m | Stop | Fearnog | Route | 412 | Destination | Eyre Square | Provider | City Direct |
| Type | Bus | Distance | 300m | Stop | Fearnog | Route | 412 | Destination | Ros Ard | Provider | City Direct |
| Type | Bus | Distance | 300m | Stop | Fearnog | Route | 411 | Destination | Tor Bui | Provider | City Direct |
| Type | Bus | Distance | 300m | Stop | Fearnog | Route | 411 | Destination | Mount Prospect | Provider | City Direct |
| Type | Bus | Distance | 320m | Stop | Altan | Route | 412 | Destination | Eyre Square | Provider | City Direct |
Your Mortgage and Insurance Tools
Check off the steps to purchase your new home
Use our Buying Checklist to guide you through the whole home-buying journey.
Budget calculator
Calculate how much you can borrow and what you'll need to save
A closer look
BER Details
BER No: 112442942
Energy Performance Indicator: 160.93 kWh/m2/yr
Statistics
- 30/09/2025Entered
- 9,127Property Views
Similar properties
€325,000
26 Gaelcarraig Park, Newcastle, Galway, H91N4NX3 Bed · 1 Bath · End of Terrace€330,000
Sli Gheal, Ballymoneen, Co. Galway, H91K0E72 Bed · 2 Bath · Apartment€340,000
Gort Siar Apartments, Western Distributor Road, Knocknacarra, Co. Galway, H91RK192 Bed · 3 Bath · Apartment€345,000
25 Ros Geal, Rahoon, Galway City, H91WYF63 Bed · 2 Bath · Duplex
€355,000
112 Gleann Dara, Bishop O'Donnell Road, Rahoon, Galway, H91YX2T4 Bed · 2 Bath · Semi-D€360,000
104 Leas Na Mara, Ballymoneen Road, Knocknacarra, Galway, H91VW223 Bed · 2 Bath · Apartment€375,000
37 Manor Court, Knocknacarra, Co. Galway, H91NPX42 Bed · 1 Bath · Semi-D€375,000
Keeraun, Ballymoneen Road, Rahoon, Galway, H91P2CC3 Bed · 1 Bath · Detached€378,000
156 Slí Gheal, Ballymoneen Road, Knocknacarra, Co. Galway, H91FT203 Bed · 2 Bath · Duplex€380,000
55 Manor Court, Knocknacarra, Co. Galway, H91CFC14 Bed · 3 Bath · Semi-D€395,000
34 Bun Caise, Bishop O'Donnell Road, Rahoon, Co. Galway, H91CX5A4 Bed · 2 Bath · Semi-D€399,950
37 Maolchnoc, Ballymoneen Road, Knocknacarra, Galway, H910N402 Bed · 2 Bath · Apartment
Daft ID: 16257381

