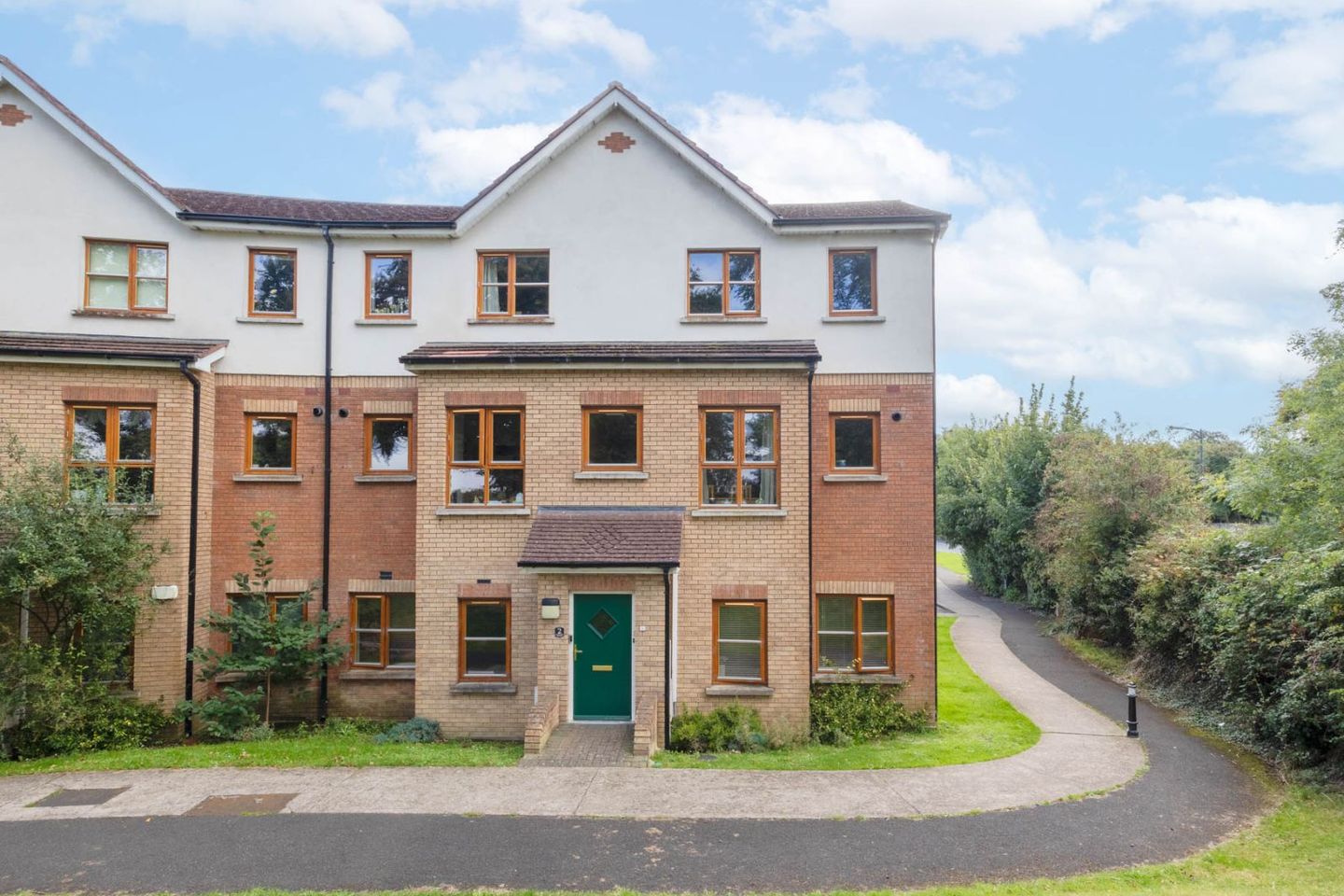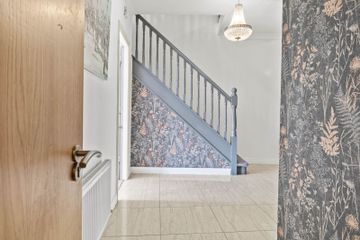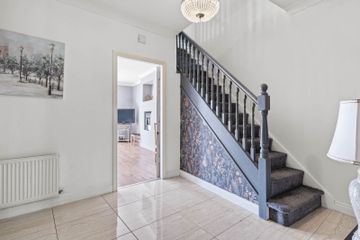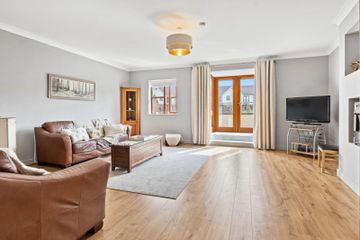



1 Summerseat Green, Summerseat, Clonee, Co. Meath, D15FC55
€375,000
- Price per m²:€2,841
- Estimated Stamp Duty:€3,750
- Selling Type:By Private Treaty
- BER No:109047365
Make your move
Offers closed
This property has been sold subject to contract.
About this property
Description
Branagan Estates are delighted to bring to the market this very spacious three bedroom, first/second floor duplex property which extends to circa 132sqm and is in very good condition. Accommodation includes an entrance hall, a very large living room with french doors to the south facing balcony, an open plan kitchen/dining room overlooking mature trees and green, a guest wc, 3 bedrooms, one is en-suite, and a main bathroom. This is a much sought after development with landscaped grounds and ample parking. It is excellently located adjacent to Clonee village, with all amenities closeby including Lidl and Aldi, primary and secondary schools, bus routes, Dunboyne train station and Blanchardstown Shopping Centre. All major road networks are easily accessible due to the proximity to the M3 and the M50 motorways. Early viewing of this impressive property is advised. Features: • Spacious 3 bedroom property of 132 sqm / 1,420 sqft • BER B2 – energy efficient & qualifies for green rate mortgage • Low management fee of €800 per annum • South facing balcony to the rear • Overlooks mature trees and green to the front • Ample parking • Short walk to Lidl and Aldi supermarkets and bus stop Accommodation Entrance Hall 4.76m x 2.67m Spacious with a tiled floor Living Room 6.15m x 5.65m A bright spacious room with wooden floor and french doors to the sunny balcony Kitchen/Dining Room 4.33m x 4.24m Fully fitted kitchen with integrated appliances, tiled floor, tiled splashback and dining area overlooking mature trees and green Guest WC 1.91m x 1.35m With a wc, whb and tiled floor Bedroom 1 6.20m x 3.59m A large double bedroom with built in wardrobes, carpet floor and south facing En-suite 2.05m x 1.75m Fully tiled with electric shower, wc and whb Bedroom 2 4.66m x 2.83m A double bedroom with built in wardrobes and carpet floor Bedroom 3 3.36m x 2.29m A single bedroom with built in wardrobes and carpet floor Bathroom 3.10m x 1.68m With a tiled floor, a bath/shower, wc and whb Balcony South facing balcony on the first floor off the living room Heating: Gas Fired Central Heating Management Fee - €800 per annum Notice: Please note that we have not tested any apparatus, fixtures, fittings or services. Interested parties must undertake their own investigation into the working order of these or indeed any items. All measurements are approximate and photographs provided for guidance only. Whilst every effort is taken to ensure the accuracy of this information, Branagan Estates shall not be held liable for any inaccuracies or omissions. Interested parties must satisfy themselves by carrying out their own independent due diligence, inspections or otherwise as to the correctness of any and all of the information, statements, descriptions, quantity or measurements contained in any such sales particulars, webpage, brochure, email, letter, report or hand out issued by or on behalf of Branagan Estates or the vendor. No person in the employment of Branagan Estates has any authority to make or give representation or warranty whatsoever in relation to this property.
The local area
The local area
Sold properties in this area
Stay informed with market trends
Local schools and transport
Learn more about what this area has to offer.
School Name | Distance | Pupils | |||
|---|---|---|---|---|---|
| School Name | Scoil Ghrainne Community National School | Distance | 1.2km | Pupils | 576 |
| School Name | Mary Mother Of Hope Junior National School | Distance | 1.4km | Pupils | 378 |
| School Name | Mary Mother Of Hope Senior National School | Distance | 1.5km | Pupils | 429 |
School Name | Distance | Pupils | |||
|---|---|---|---|---|---|
| School Name | Castaheany Educate Together | Distance | 1.6km | Pupils | 401 |
| School Name | St Benedicts National School | Distance | 1.6km | Pupils | 622 |
| School Name | Hansfield Educate Together National School | Distance | 1.8km | Pupils | 582 |
| School Name | Danu Community Special School | Distance | 1.9km | Pupils | 36 |
| School Name | Gaelscoil Thulach Na Nóg | Distance | 2.0km | Pupils | 359 |
| School Name | Dunboyne Senior School | Distance | 2.1km | Pupils | 453 |
| School Name | Dunboyne Junior School | Distance | 2.1km | Pupils | 419 |
School Name | Distance | Pupils | |||
|---|---|---|---|---|---|
| School Name | Colaiste Pobail Setanta | Distance | 1.3km | Pupils | 1069 |
| School Name | Hansfield Etss | Distance | 1.9km | Pupils | 847 |
| School Name | St. Peter's College | Distance | 2.0km | Pupils | 1227 |
School Name | Distance | Pupils | |||
|---|---|---|---|---|---|
| School Name | Hartstown Community School | Distance | 2.3km | Pupils | 1124 |
| School Name | Blakestown Community School | Distance | 3.1km | Pupils | 521 |
| School Name | Le Chéile Secondary School | Distance | 3.2km | Pupils | 959 |
| School Name | Scoil Phobail Chuil Mhin | Distance | 3.9km | Pupils | 1013 |
| School Name | Eriu Community College | Distance | 4.3km | Pupils | 194 |
| School Name | Luttrellstown Community College | Distance | 4.3km | Pupils | 998 |
| School Name | Rath Dara Community College | Distance | 4.4km | Pupils | 297 |
Type | Distance | Stop | Route | Destination | Provider | ||||||
|---|---|---|---|---|---|---|---|---|---|---|---|
| Type | Bus | Distance | 370m | Stop | Clonee Village | Route | 270 | Destination | Dunboyne | Provider | Go-ahead Ireland |
| Type | Bus | Distance | 370m | Stop | Clonee Village | Route | 70n | Destination | Tyrrelstown | Provider | Nitelink, Dublin Bus |
| Type | Bus | Distance | 370m | Stop | Clonee Village | Route | 109 | Destination | Dunshaughlin | Provider | Bus Éireann |
Type | Distance | Stop | Route | Destination | Provider | ||||||
|---|---|---|---|---|---|---|---|---|---|---|---|
| Type | Bus | Distance | 370m | Stop | Clonee Village | Route | 70 | Destination | Dunboyne | Provider | Dublin Bus |
| Type | Bus | Distance | 370m | Stop | Clonee Village | Route | 109 | Destination | Virginia | Provider | Bus Éireann |
| Type | Bus | Distance | 370m | Stop | Clonee Village | Route | 109 | Destination | Kells | Provider | Bus Éireann |
| Type | Bus | Distance | 370m | Stop | Clonee Village | Route | 105 | Destination | Ashbourne | Provider | Bus Éireann |
| Type | Bus | Distance | 370m | Stop | Clonee Village | Route | 105 | Destination | Drogheda | Provider | Bus Éireann |
| Type | Bus | Distance | 370m | Stop | Clonee Village | Route | 105 | Destination | Emerald Park | Provider | Bus Éireann |
| Type | Bus | Distance | 370m | Stop | Clonee Village | Route | 109b | Destination | Kildalkey | Provider | Bus Éireann |
Your Mortgage and Insurance Tools
Check off the steps to purchase your new home
Use our Buying Checklist to guide you through the whole home-buying journey.
Budget calculator
Calculate how much you can borrow and what you'll need to save
A closer look
BER Details
BER No: 109047365
Statistics
- 30/09/2025Entered
- 2,968Property Views
- 4,838
Potential views if upgraded to a Daft Advantage Ad
Learn How
Similar properties
€345,000
20 Mount Garrett Park, D15 CY20, Tyrrelstown, Dublin 153 Bed · 2 Bath · Duplex€350,000
8 Rathmore Crescent, Tyrrelstown, Dublin 15, D15Y4383 Bed · 3 Bath · Semi-D€350,000
24 Boulevard, Ballentree Village, Tyrrelstown, Dublin 15, D15C8K04 Bed · 4 Bath · Terrace€350,000
183 Cruise Park Drive, Dublin 15, Tyrrelstown, Dublin 15, D15A2483 Bed · 2 Bath · Duplex
€350,000
21 Mount Garrett Rise, Mount Garrett, Tyrrelstown, Dublin 15, D15F8DF3 Bed · 3 Bath · End of Terrace€360,000
Allendale Rise, Clonsilla, Dublin 153 Bed · 3 Bath · Terrace€375,000
18 The Glade, Hunters Run, Clonee, Dublin 153 Bed · 3 Bath · Semi-D€375,000
35 Carne Court, Huntstown, Dublin 15, D15XYN73 Bed · 2 Bath · Semi-D€375,000
25 Cruise Park, Tyrellstown, D15 RRK3, Tyrrelstown, Dublin 154 Bed · 3 Bath · Semi-D€395,000
127 Beechdale, Dunboyne, Dunboyne, Co. Meath, A86W2924 Bed · 2 Bath · Semi-D€395,000
74 Latchford Park, Clonee, Dublin 15, D15EE613 Bed · 3 Bath · End of Terrace
Daft ID: 16292723


