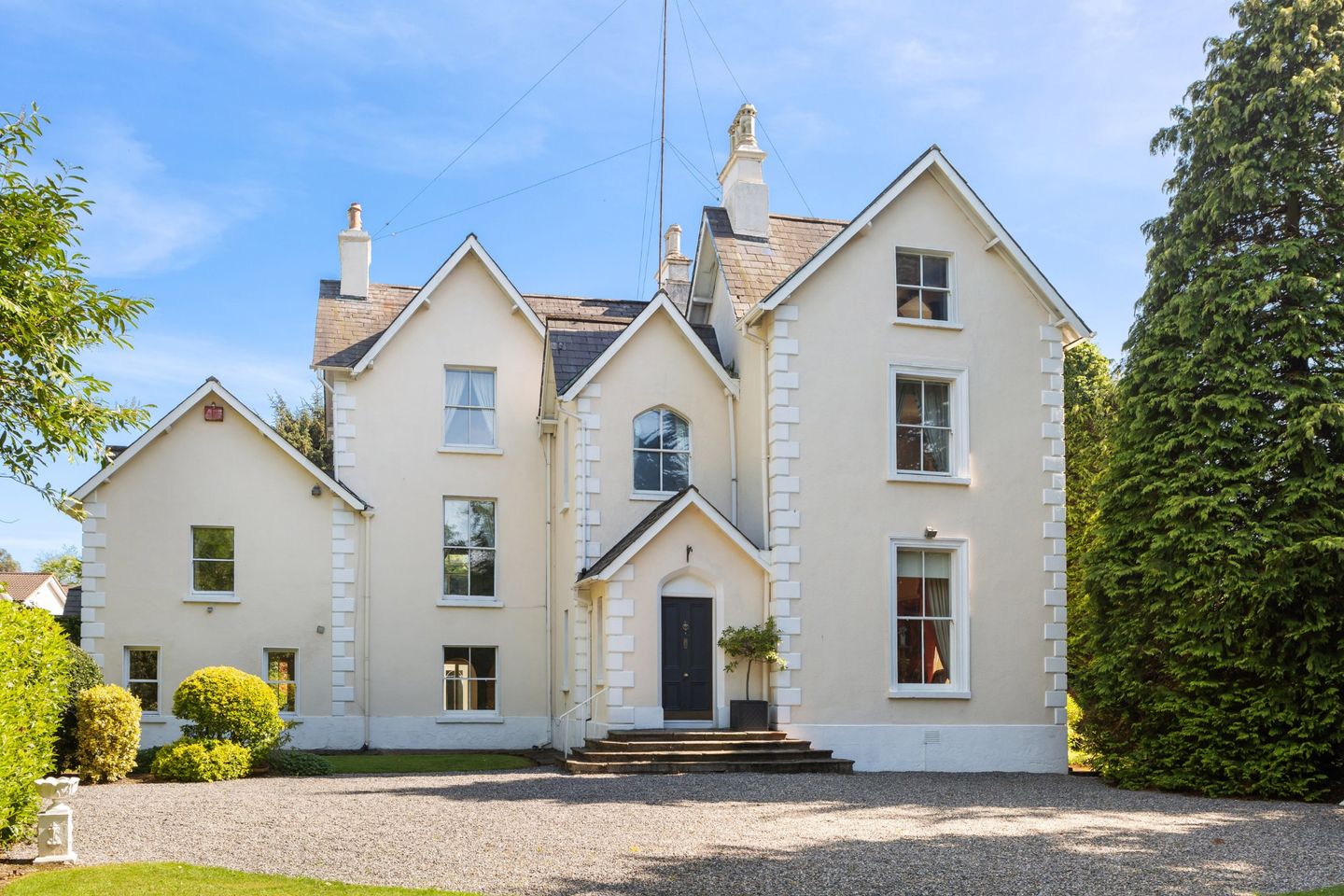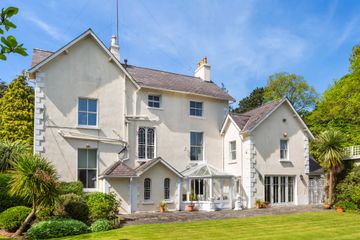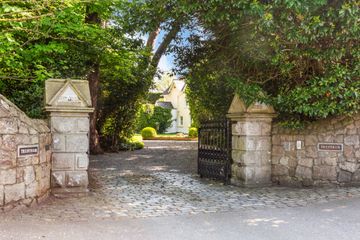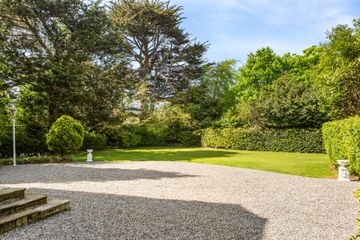



Trentham, Leopardstown Road, Foxrock, Dublin 18, D18V2T6
€2,950,000
- Price per m²:€6,570
- Estimated Stamp Duty:€107,000
- Selling Type:By Private Treaty
- BER No:118388750
- Energy Performance:217.26 kWh/m2/yr
About this property
Highlights
- Special Features
- Fine Georgian residence built c.1861
- Wonderful site of approx. 1.3 acres/0.52 HA
- Magnificent private and mature gardens
- Beautifully proportioned accommodation
Description
Trentham – A Timeless Period Home of Grace and Charm on 1.3 acres approx. Set on expansive, mature grounds of well over an acre, Trentham is a distinguished period residence that exudes timeless elegance and the tranquil ambiance of a bygone era. Entered through imposing granite pillars and cast-iron electric gates, a sweeping gravel driveway curves around a front turning circle, unveiling Trentham in all its splendour. The property enjoys exceptional privacy, with boundaries defined by an array of established trees, including majestic Monterey Cypress and a rich selection of mature shrubs. Granite steps lead to the front entrance, framed by stained glass doors and sidelights that bathe the hallway in natural light. From the central hall, the principal reception rooms unfold—each with soaring 12-foot ceilings, ornate ceiling roses, detailed coving, picture rails, and matching period marble fireplaces. These rooms are equally grand and inviting, ideal for both entertaining and family life. A few gentle steps lead to the rear return, where a guest WC is located off the back hall. Here, the atmosphere becomes more relaxed and homely, featuring a cosy family room with a log-burning stove and a sun-drenched conservatory overlooking the rear garden. The solid oak kitchen by Seabury Kitchens is thoughtfully designed, with a central island, cappuccino marble countertops with waterfall edges, and French doors opening to the garden—a perfect setting for indoor-outdoor living. Upstairs, the accommodation offers impressive flexibility. The luxurious primary suite spans the depth of the house and includes a dual-aspect bedroom with views over the gardens, a spacious dressing room, and a large ensuite bathroom. Three further double bedrooms and a well-appointed family bathroom are found on the first return. The second return houses a fifth bedroom suite, complete with a private study/annex and ensuite shower room. A further return leads to a substantial attic, cleverly divided into two zones—ideal as a family recreation or games room. Trentham is a superb period family home, offering generous and versatile accommodation on a beautifully landscaped site, all within easy reach of a host of local amenities. OUTSIDE The gardens of Trentham are a sheer delight. Approached by impressive granite pillars and cobble lock entrance to reveal a glimpse of Trentham up ahead. The gravel driveway curves around to a large gravel front turning circle with ample car parking for several cars. There are four garden zones. The front and side gardens softly defined by the gravel driveway and turning circle. Here the gardens are bordered along the perimeter with a profusion of mature trees to include Monterey Cypress and bushes creating a collage of green foliage. There is a wooded area to the left of the vehicle entrance with mature trees and part gravel pedestrian path. To the back is a large garage (approx. 4.8m x 5.5m) and (approx.10.9m x 5.5m) for storage. There are in addition a number of garden sheds with electricity supply. The third garden is like a secret garden tucked away behind stone walls with fine metal gates which reveal a captivating blend of elegance and landscaping mastery. Originally the site for a swimming pool there is a rockery and pond and patio area for afternoon sun. Clearly the result of a considered design this area boasts flowerbeds and a rockery brimming with specimen trees and shrubs to include acers, Japanese Maple, Full Moon Maple and many ferns adding a tropical flavour. The original brick pool house has a toilet with wash hand basin and provides storage for garden equipment and cushions. The main garden at the back is a regular rectangular shape mainly in lawn with crazy paving patio area. It enjoys complete privacy thanks to a high wall of Monterey Cypress trees. In addition there is a magnificent Magnolia tree and Wedding Cake tree. Inner Storm Porch Oak flooring with recessed coconut mat. Sash window. Internal green, rectangle, leaded glass windows and door to inner hall. Reception Hall Panelled walls. Steps down to return with feature twin stained glass sash windows. Guest Toilet Ceramic tiled floor. Panelled Walls, wash hand basin and toilet. Window to side. Drawing Room Dual aspect, ornate period fireplace. Picture rails and coving. Handmade carpets by McMurray Carpets Ltd. Dining Room Dual aspect, matching period fireplace. Light oak flooring. Back Hall with arch to Living Room and separate door to Conservatory: Living/Family Room Painted timber ceiling, mahogany fitted entertainment unit with fitted bookshelves and hearth with “Waterford 108” log burner. Brick hearth and surround. Conservatory French doors to rear patio and garden. Kitchen/Breakfast Room Seabury Kitchens with solid oak wall and floor presses with feature glass display press and overmantel. Centre island with 1.5 sink unit and double drainer. Oak overhanging pot unit with recessed lighting. DeDietrich dishwasher, AGA, DeDietrich oven, Miele electric oven and DeDietrich 4 plate induction hob. Cappucino marble worktop with Waterfall edge. Sash windows. Glazed wall with French doors to patio and rear garden. Ceramic tiled floor. Door to back hall. Door to side. First Floor Main Bedroom Suite Running from the front to the back of the house. Dual aspect. Fitted wardrobes and overhead presses. Opens to dressing room with fitted wardrobes and overhead presses and window to the side. Ensuite Bathroom Villeroy and Boch contemporary slipper bath with oak leg detail. Twin sinks in bespoke vanity unit with marble top and fitted sleek medicine cabinets. Separate large walk-in shower with rainbow shower head. Heated towel rail. Landing Large landing to the front of the house with dual aspect. Back Landing with linen cupboard. Bedroom 2 Overlooking front garden. Fitted louvred wardrobes and desk/vanity unit. Bedroom 3 Dual aspect with louvred wardrobes and desk/vanity unit. Family Bathroom Bath with shower attachment, separate shower, toilet. Sink in fitted vanity unit with storage press. Heated towel rail. Sash window to the side of the house. Bedroom 4 Currently used as a study. Fitted oak louvred wardrobes with vanity/desk unit. Dual aspect. Second Floor Bedroom 5/Bedroom Suite Bedroom with window overlooking the garden to the front, opens to a dressing room/study. Ensuite Duravit pedestal sink, toilet. Shower. Ceramic tiled walls. Window to back. Attic Space Divided in two distinct spaces with a tongued and grooved wall. Dual aspect. Under eaves storage. Space # 1 = 4.3m x 6.03m (approx. 26 sqm) Space #2 = 4.25 x 4.27m (approx. 18 sqm)
The local area
The local area
Sold properties in this area
Stay informed with market trends
Local schools and transport
Learn more about what this area has to offer.
School Name | Distance | Pupils | |||
|---|---|---|---|---|---|
| School Name | Setanta Special School | Distance | 920m | Pupils | 65 |
| School Name | Grosvenor School | Distance | 1.2km | Pupils | 68 |
| School Name | Hollypark Girls National School | Distance | 1.2km | Pupils | 487 |
School Name | Distance | Pupils | |||
|---|---|---|---|---|---|
| School Name | St Raphaela's National School | Distance | 1.2km | Pupils | 408 |
| School Name | St Brigids National School | Distance | 1.3km | Pupils | 102 |
| School Name | Hollypark Boys National School | Distance | 1.3km | Pupils | 512 |
| School Name | Goatstown Stillorgan Primary School | Distance | 1.4km | Pupils | 141 |
| School Name | Holy Trinity National School | Distance | 1.4km | Pupils | 596 |
| School Name | St Brigid's Girls School | Distance | 1.6km | Pupils | 509 |
| School Name | St Brigid's Boys National School Foxrock | Distance | 1.6km | Pupils | 409 |
School Name | Distance | Pupils | |||
|---|---|---|---|---|---|
| School Name | Nord Anglia International School Dublin | Distance | 960m | Pupils | 630 |
| School Name | Loreto College Foxrock | Distance | 990m | Pupils | 637 |
| School Name | St Raphaela's Secondary School | Distance | 1.3km | Pupils | 631 |
School Name | Distance | Pupils | |||
|---|---|---|---|---|---|
| School Name | Newpark Comprehensive School | Distance | 2.1km | Pupils | 849 |
| School Name | Oatlands College | Distance | 2.1km | Pupils | 634 |
| School Name | St Benildus College | Distance | 2.3km | Pupils | 925 |
| School Name | Clonkeen College | Distance | 2.3km | Pupils | 630 |
| School Name | Rockford Manor Secondary School | Distance | 2.4km | Pupils | 285 |
| School Name | Rosemont School | Distance | 2.8km | Pupils | 291 |
| School Name | Mount Anville Secondary School | Distance | 3.0km | Pupils | 712 |
Type | Distance | Stop | Route | Destination | Provider | ||||||
|---|---|---|---|---|---|---|---|---|---|---|---|
| Type | Bus | Distance | 60m | Stop | Torquay Road | Route | S8 | Destination | Dun Laoghaire | Provider | Go-ahead Ireland |
| Type | Bus | Distance | 60m | Stop | Torquay Road | Route | 114 | Destination | Blackrock | Provider | Go-ahead Ireland |
| Type | Bus | Distance | 100m | Stop | Torquay Road | Route | S8 | Destination | Citywest | Provider | Go-ahead Ireland |
Type | Distance | Stop | Route | Destination | Provider | ||||||
|---|---|---|---|---|---|---|---|---|---|---|---|
| Type | Bus | Distance | 100m | Stop | Torquay Road | Route | 114 | Destination | Ticknock | Provider | Go-ahead Ireland |
| Type | Bus | Distance | 280m | Stop | Silverpark Gaa | Route | 114 | Destination | Blackrock | Provider | Go-ahead Ireland |
| Type | Bus | Distance | 280m | Stop | Silverpark Gaa | Route | S8 | Destination | Dun Laoghaire | Provider | Go-ahead Ireland |
| Type | Bus | Distance | 280m | Stop | Foxrock Manor | Route | S8 | Destination | Citywest | Provider | Go-ahead Ireland |
| Type | Bus | Distance | 280m | Stop | Foxrock Manor | Route | 114 | Destination | Ticknock | Provider | Go-ahead Ireland |
| Type | Bus | Distance | 300m | Stop | Foxrock Manor | Route | 114 | Destination | Blackrock | Provider | Go-ahead Ireland |
| Type | Bus | Distance | 300m | Stop | Foxrock Manor | Route | S8 | Destination | Dun Laoghaire | Provider | Go-ahead Ireland |
Your Mortgage and Insurance Tools
Check off the steps to purchase your new home
Use our Buying Checklist to guide you through the whole home-buying journey.
Budget calculator
Calculate how much you can borrow and what you'll need to save
A closer look
BER Details
BER No: 118388750
Energy Performance Indicator: 217.26 kWh/m2/yr
Statistics
- 30/09/2025Entered
- 9,376Property Views
- 15,283
Potential views if upgraded to a Daft Advantage Ad
Learn How
Daft ID: 15625740


