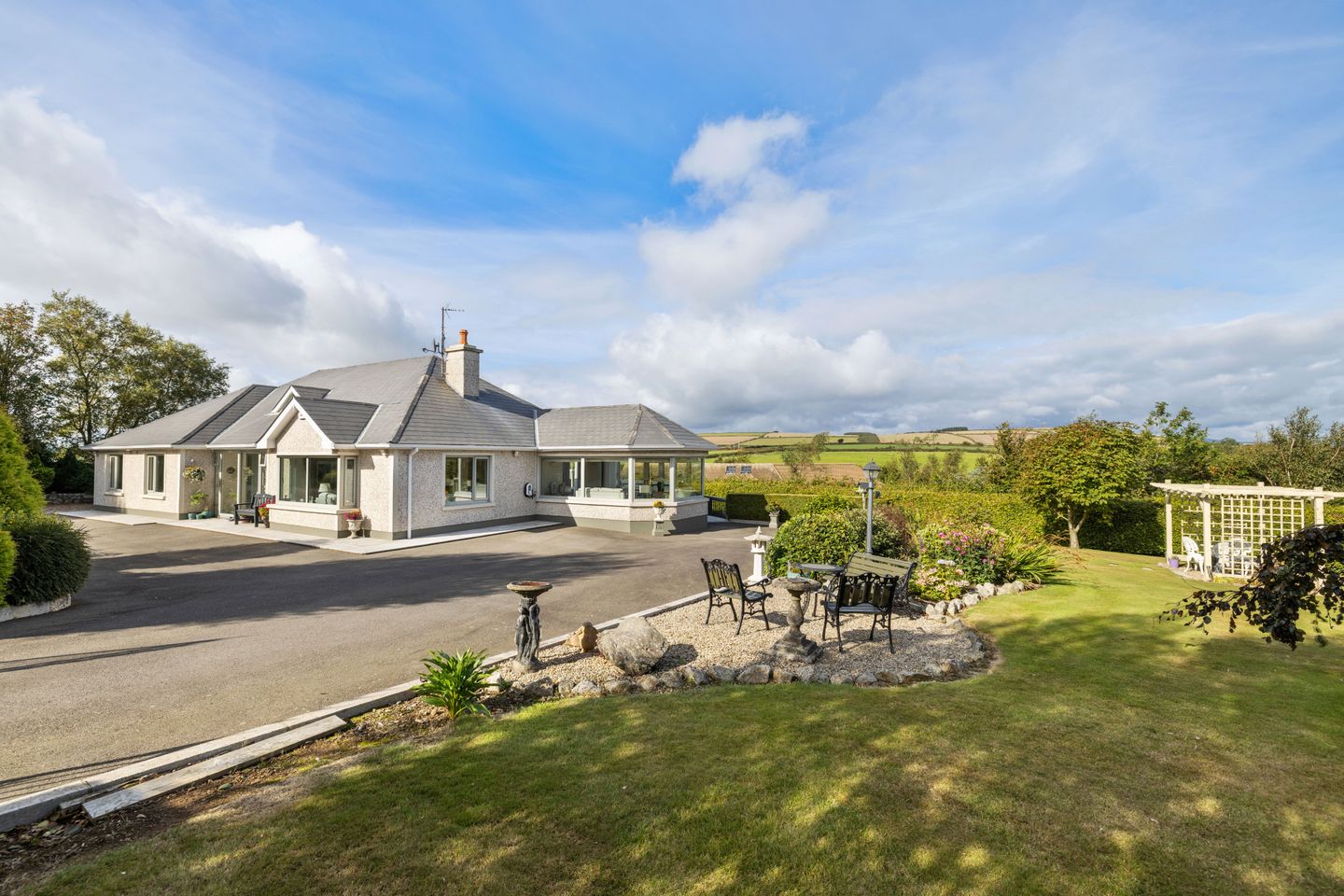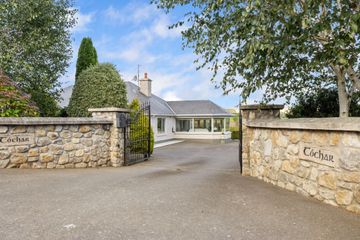



Tochar, Ballynerrin Upper, Wicklow Town, Co Wicklow, A67WY61
€1,100,000
- Price per m²:€4,977
- Estimated Stamp Duty:€12,000
- Selling Type:By Private Treaty
- BER No:116644055
- Energy Performance:98.65 kWh/m2/yr
About this property
Highlights
- Features
- Stunning home on 3/4 acre
- 4 bedrooms (3 en-suite)
- Fully alarmed
- Solar panels
Description
Set in the highly sought after area of Ballynerrin Upper, just minutes from Wicklow Town, this immaculate turn-key bungalow offers a rare opportunity to enjoy modern comfort in a tranquil countryside setting. Privately positioned behind an attractive stone wall and electric gates, 'Tochar' sits proudly on a generous ¾ acre site, enjoying a west-facing rear aspect with rolling countryside views that capture stunning sunsets and natural light throughout the day. Inside, the property offers four well-proportioned bedrooms (3 en-suite), home office/study, spacious and light filled sitting room and a beautifully designed open-plan kitchen, dining, and living space — ideal for family life and entertaining. The layout is thoughtfully arranged to maximise flow, functionality, and connection to the outdoors. Outside, the west facing gardens enjoy afternoon and evening sun, creating an ideal setting for relaxation and outdoor living. The landscaped garden includes a spacious granite patio area, perfect for entertaining, with a built-in outdoor BBQ space designed for summer gatherings. Tucked away to the right-hand side of the garden sits a treehouse nestled among the branches of a mature tree - a welcome addition for the little ones. A well maintained detached garage offers ample storage or workshop potential, while a large polytunnel caters to gardening enthusiasts, allowing for year-round cultivation of fruit, vegetables, or plants. The site also offers excellent potential for an additional dwelling, subject to planning permission (S.P.P.). Its size, layout, and independent access make it a strong candidate for further development—ideal for extended family use or future resale value. Located within easy reach of Wicklow Town’s schools, shops, transport links, and coastline, yet surrounded by the peace of the countryside, this is an ideal home for families, downsizers, or anyone seeking the best of both worlds. Whether you're looking for a peaceful retreat or a stylish family home in a picturesque setting, this property ticks all the boxes. Porch 4.23 x 0.96m. Entrance porch featuring tiled flooring. Entrance Hall 8.78m x 5.07m. As you step into the entrance hall, you're immediately greeted by a flood of natural light streaming in through the skylights overhead. Large neutral tiles stretch across the floor and a coved ceiling adds softness. Study 2.56m x 2.00m. Tucked into a quiet corner of the home, this study feels like a private retreat—a dedicated space for reading, writing, or working undisturbed with soft carpet flooring. Living Room 6.11m x 5.38m. This spacious living room exudes timeless elegance and comfort, enhanced by its dual-aspect layout that allows natural light to pour in from multiple directions throughout the day. Soft, plush carpet flooring spans the entire room and a sense of height accentuated by the coved ceiling, At the heart of the space, an ornate fireplace with inset stove serves as a striking focal point, ideal for those cosy nights spent indoors. Kitchen/Dining Room 7.96m x 5.22m. This stunning large open-plan kitchen seamlessly blends contemporary design with countryside charm. Bathed in natural light, the space features expansive French doors that open onto a spacious patio, offering uninterrupted countryside views—perfect for indoor-outdoor living and entertaining. At the heart of the kitchen is a generous central island, providing ample dining space for families and guests, as well as additional prep and storage areas. The room is finished to a high standard, with high-spec appliances integrated throughout, ideal for both everyday cooking and hosting. A sleek porcelain tile floor adds durability and elegance, while a large skylight floods the room with daylight, enhancing the airy and welcoming feel of the space. This kitchen is not just a place to cook—it's a lifestyle hub designed for comfort, functionality, and connection to nature. Sun Room 4.84m x 3.62m. Just off the kitchen, this charming sunroom offers a peaceful retreat with panoramic countryside views. Designed to capture natural light throughout the day, the space features tiled flooring for a clean, practical finish that complements the home's style. A wood-burning stove adds warmth and character and french doors give access to the garden. Utility Room 3.91m x 2.33m. Conveniently located just off the kitchen, this very spacious utility room is well-equipped with plumbing for laundry appliances, a built-in sink unit, and ample storage solutions to keep everyday essentials neatly tucked away. Bedroom 1 4.21m x 3.68m. The master bedroom is a serene and spacious retreat, offering beautiful countryside views that create a calming, picturesque backdrop. The room benefits from a dual aspect and is finished with soft carpet flooring for added warmth and comfort, making it a perfect space to unwind. En-Suite 1 2.28m x 1.79m. A spacious, fully tiled en-suite bathroom featuring an electric shower, wc and whb. Finished to a high standard, offering both comfort and convenience. Walk-In Wardrobe Bedroom 2 4.21m x 3.66m. A generously sized double bedroom featuring free standing wardrobes for ample storage and soft carpet flooring for added comfort and warmth. En-Suite 2 2.90m x 1.16m. A fully tiled en-suite bathroom complete with a large shower, Wc and whb, offering a modern and clean finish throughout. Bathroom 2.89m x 2.36m. A spacious, fully tiled family bathroom featuring a sleek standalone bath, wc and whb. The room is enhanced by a coved ceiling, adding a refined architectural touch to this elegant space. Bedroom 3 3.66m x 3.61m. A generously sized double bedroom with soft carpet flooring for added comfort and warmth. En-Suite 3 2.89m x 1.16m. A fully tiled en-suite bathroom complete with a large shower, Wc and whb, offering a modern and clean finish throughout. Bedroom 4 4.19m x 3.67m. A generously sized double bedroom featuring fitted wardrobes and soft carpet flooring for added comfort and warmth.
The local area
The local area
Sold properties in this area
Stay informed with market trends
Local schools and transport

Learn more about what this area has to offer.
School Name | Distance | Pupils | |||
|---|---|---|---|---|---|
| School Name | Wicklow Educate Together National School | Distance | 1.5km | Pupils | 382 |
| School Name | St Patrick's National School | Distance | 1.5km | Pupils | 369 |
| School Name | Holy Rosary School | Distance | 1.8km | Pupils | 425 |
School Name | Distance | Pupils | |||
|---|---|---|---|---|---|
| School Name | Glebe National School | Distance | 2.0km | Pupils | 207 |
| School Name | Gaelscoil Chill Mhantáin | Distance | 2.6km | Pupils | 251 |
| School Name | St Coen's National School | Distance | 3.5km | Pupils | 319 |
| School Name | St Joseph's National School Glenealy | Distance | 6.2km | Pupils | 113 |
| School Name | Scoil Na Coróine Mhuire | Distance | 6.2km | Pupils | 317 |
| School Name | St Mary's National School Barndarrig | Distance | 6.7km | Pupils | 30 |
| School Name | Nuns Cross National School | Distance | 7.2km | Pupils | 197 |
School Name | Distance | Pupils | |||
|---|---|---|---|---|---|
| School Name | Dominican College | Distance | 1.8km | Pupils | 473 |
| School Name | Wicklow Educate Together Secondary School | Distance | 2.0km | Pupils | 375 |
| School Name | Coláiste Chill Mhantáin | Distance | 2.1km | Pupils | 933 |
School Name | Distance | Pupils | |||
|---|---|---|---|---|---|
| School Name | East Glendalough School | Distance | 2.3km | Pupils | 366 |
| School Name | Avondale Community College | Distance | 12.3km | Pupils | 624 |
| School Name | Colaiste Chraobh Abhann | Distance | 14.9km | Pupils | 774 |
| School Name | Greystones Community College | Distance | 18.5km | Pupils | 630 |
| School Name | Gaelcholáiste Na Mara | Distance | 19.9km | Pupils | 302 |
| School Name | St David's Holy Faith Secondary | Distance | 20.0km | Pupils | 772 |
| School Name | St. Mary's College | Distance | 20.0km | Pupils | 540 |
Type | Distance | Stop | Route | Destination | Provider | ||||||
|---|---|---|---|---|---|---|---|---|---|---|---|
| Type | Bus | Distance | 450m | Stop | Ballyguile Road | Route | 183 | Destination | Arklow | Provider | Tfi Local Link Carlow Kilkenny Wicklow |
| Type | Bus | Distance | 490m | Stop | Ballynerrin Road | Route | 183 | Destination | Sallins | Provider | Tfi Local Link Carlow Kilkenny Wicklow |
| Type | Bus | Distance | 490m | Stop | Ballynerrin Road | Route | 131 | Destination | Wicklow | Provider | Bus Éireann |
Type | Distance | Stop | Route | Destination | Provider | ||||||
|---|---|---|---|---|---|---|---|---|---|---|---|
| Type | Bus | Distance | 490m | Stop | Ballynerrin Road | Route | 183 | Destination | Wicklow | Provider | Tfi Local Link Carlow Kilkenny Wicklow |
| Type | Bus | Distance | 490m | Stop | Ballynerrin Road | Route | 133 | Destination | Wicklow | Provider | Bus Éireann |
| Type | Bus | Distance | 830m | Stop | Rosehill | Route | 131 | Destination | Drop Off | Provider | Bus Éireann |
| Type | Bus | Distance | 830m | Stop | Rosehill | Route | 133 | Destination | Drop Off | Provider | Bus Éireann |
| Type | Bus | Distance | 900m | Stop | Rosehill | Route | 183 | Destination | Sallins | Provider | Tfi Local Link Carlow Kilkenny Wicklow |
| Type | Bus | Distance | 900m | Stop | Rosehill | Route | 183 | Destination | Wicklow | Provider | Tfi Local Link Carlow Kilkenny Wicklow |
| Type | Bus | Distance | 900m | Stop | Rosehill | Route | 133 | Destination | Wicklow | Provider | Bus Éireann |
Your Mortgage and Insurance Tools
Check off the steps to purchase your new home
Use our Buying Checklist to guide you through the whole home-buying journey.
Budget calculator
Calculate how much you can borrow and what you'll need to save
BER Details
BER No: 116644055
Energy Performance Indicator: 98.65 kWh/m2/yr
Statistics
- 6,841Property Views
- 11,151
Potential views if upgraded to a Daft Advantage Ad
Learn How
Daft ID: 16193937

