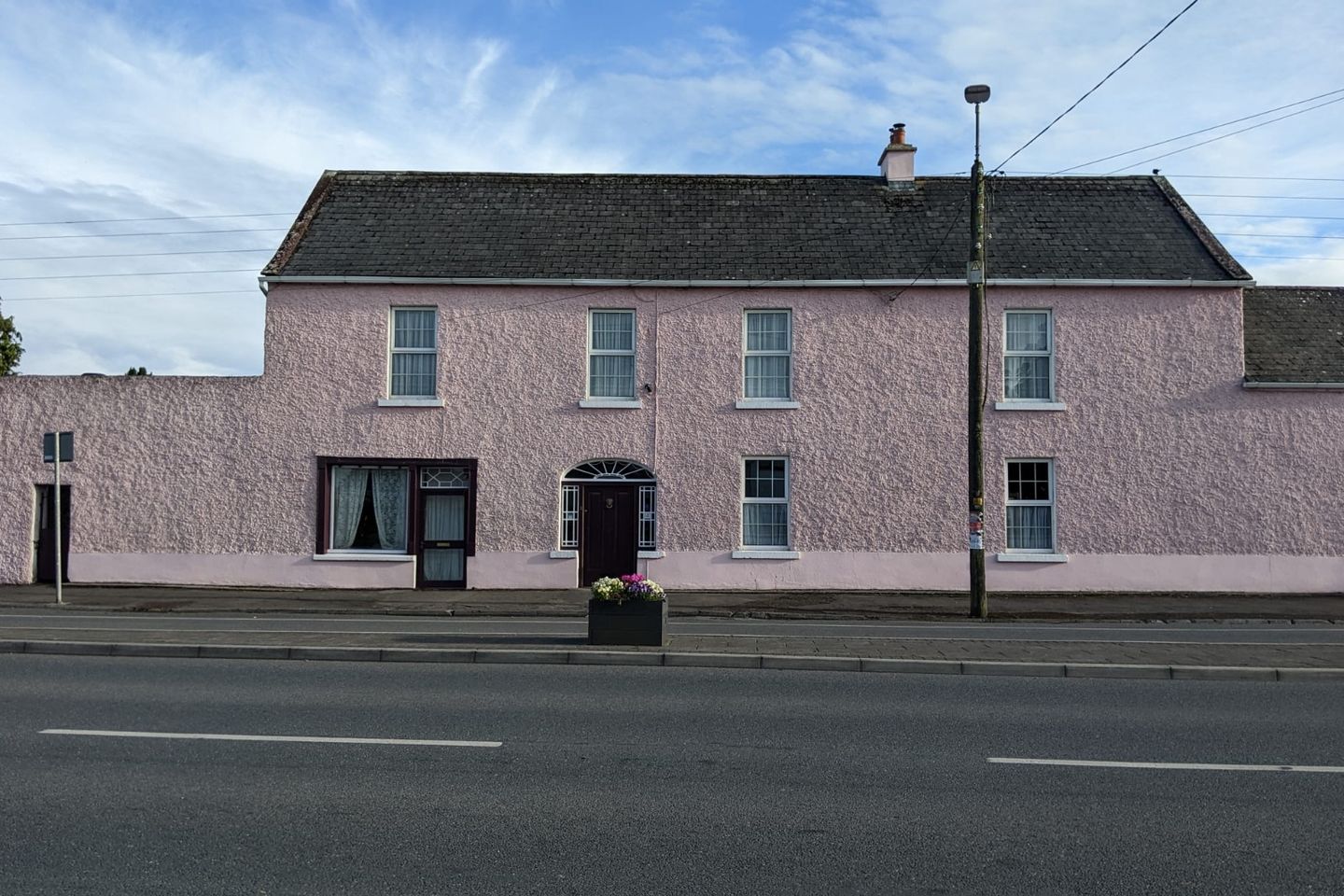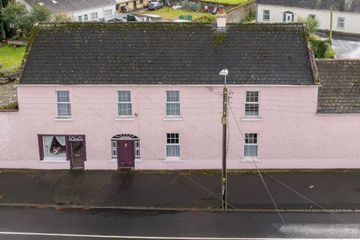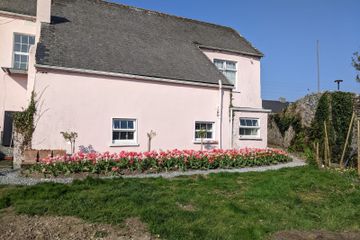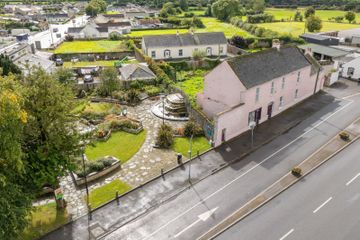



The Gables, Cloghan, Co. Offaly, R42YH64
€350,000
- Estimated Stamp Duty:€3,500
- Selling Type:By Private Treaty
- BER No:117922112
- Energy Performance:395.69 kWh/m2/yr
About this property
Highlights
- Great central Midlands location
- Only 1 hour and twenty minutes from the M50
- Property retains many of its original features
- Separate commercial unit with its own entrance
- 6 Bedrooms
Description
Kearney Auctioneers are delighted to offer for sale this striking period home combining traditional and commercial right in the heart of Cloghan on the main thoroughfare across the road from CloghanNational School. The imposing residence forms one of the corner buildings that stand at the crossroads in the centre of the village. This characterful home retains many of its original features, including beautiful cornices, ceiling roses, the original skirting and architrave and most of its internal doors. Traditional and modern conveniences run beautifully alongside each other as each bedroom has its own ensuite bathroom, and the heating throughout the property is by way of a super-efficient wood pellet stove. The light-filled, integral shop/commercial area/studio with a separate street entrance gives the new owners numerous options for a business venture. This self-contained unit with its own guest w.c. ensures the next proprietors can enjoy the privacy of their own home while benefiting from the supplementary income if so desired. The charmingly presented 3 reception room / 6 bedroom / 8 bathroom family home spans two floors of living accommodation. The house, together with the shop, forms a substantially sized ground floor. Entrance Hallway 4.9m x 2.1m A commanding front door leads to the generous hallway. Many of the original features, including the staircase, centre rose, cornices, architrave and doors, remain. The hallway is naturally lit from an extra-wide elliptical fanlight and its accompanying sidelights. Shop/Studio 5.4m x 4.4m This possible commercial entity has its own separate entrance off the street, suitable for retail, office or as a studio apartment. This independent unit is capable of generating a supplementary income or independent living for a family member or friend. Sitting Room 5.4m x 4m The main sitting room, currently laid out with both a dining and sitting area, has a feature fireplace with an open fire and a back boiler. The room is illuminated with a large 6-arm antique brass chandelier. Kitchen 5.6m x 4.9m The heart of the house is the kitchen, complete with a red brick inglenook fireplace - home to a beautifully cast back boiler stove. There are ample base and wall units laid out in traditional style to include a dresser on one end. A centrally placed large kitchen table is totally conducive to long chats where the kettle, the toaster and almost everything else is within arm's reach. Living Room 4.3 x 3.6m A separate snug off the kitchen offers a cosy retreat, ideal to spend the long evenings with a book, board game or pack of cards in front of the open fire. Two additional rooms off a hallway at this end are used as an office and a full bathroom. Office 2.3m x 2m Picture window overlooking the garden. Bathroom 3.9m x 1.8m Bath, a free-standing shower, wc & whb. A small conservatory overlooking the garden, a scullery/utility room and a back hallway provide substantial additional storage at the other side of the house. Back Hallway 5m x 1.85m Stairs to Bedroom 6, a hotpress, and a back door leads to a compact conservatory. Scullery/ Utility Room 5m x 3.85 Picture window overlooking the garden, ample base units, stainless steel sink unit. The wood pellet boiler, which heats the whole house, is fitted at the front of the inglenook fireplace. Conservatory The perfect place for morning coffee, or if you can bear to leave the activities of the streetscape and immerse yourself in the seasonal garden. Upstairs the original staircase leads to the first-floor landing, Bedroom 1 5.8m x 4.6m The principal bedroom enjoys double aspect overlooking the street below, and a large window looks out onto the rear garden and overlooks miles and miles of Ireland’s Hidden Heartlands. En-suite Shower, WHB & WC. Bedroom 2 4.5m x 3.8m Twin room, picture window overlooking the street. Fitted wardrobes En-suite Shower, WHB & WC. Bedroom 3 (Suite) 6.3m x 3.6m Large self-contained bedroom with entrance hallway and en-suite bathroom. Bathroom Bath, WHB & WC Bedroom 4 4.9m x 2.7m Double room overlooking the main street. Fitted wardrobes. En-suite Shower, WHB & WC. Bedroom 5 2.75m x 2.5m Single bedroom overlooking the garden, fitted wardrobes. En-suite Shower, WHB & WC. Bedroom 6 4.9m x 3.85m (Accessed from back landing) Generously sized triple bedroom overlooking the garden. Fitted wardrobes. Adjoining Guest W.C. WHB & WC. Outside the walled garden is beautifully laid out to take full advantage of its orientation. With an abundance of shrubs and flowerbeds, the garden is in bloom year round.
The local area
The local area
Sold properties in this area
Stay informed with market trends
Local schools and transport

Learn more about what this area has to offer.
School Name | Distance | Pupils | |||
|---|---|---|---|---|---|
| School Name | St Marys National School | Distance | 110m | Pupils | 105 |
| School Name | High Street National School | Distance | 3.8km | Pupils | 73 |
| School Name | Lumcloon National School | Distance | 5.8km | Pupils | 35 |
School Name | Distance | Pupils | |||
|---|---|---|---|---|---|
| School Name | St. Cynoc's National School | Distance | 6.4km | Pupils | 189 |
| School Name | St Rynagh's National School | Distance | 7.9km | Pupils | 251 |
| School Name | Broughall National School | Distance | 8.3km | Pupils | 30 |
| School Name | St Cronan's National School | Distance | 10.7km | Pupils | 67 |
| School Name | St Caillin's National School | Distance | 10.9km | Pupils | 72 |
| School Name | Scoil Eoin Rath | Distance | 10.9km | Pupils | 148 |
| School Name | Scoil Mhuire Agus Chormaic | Distance | 11.6km | Pupils | 107 |
School Name | Distance | Pupils | |||
|---|---|---|---|---|---|
| School Name | Gallen Community School Ferbane | Distance | 6.2km | Pupils | 433 |
| School Name | Banagher College | Distance | 7.8km | Pupils | 563 |
| School Name | Coláiste Naomh Cormac | Distance | 12.0km | Pupils | 306 |
School Name | Distance | Pupils | |||
|---|---|---|---|---|---|
| School Name | St. Brendan's Community School | Distance | 13.5km | Pupils | 847 |
| School Name | Killina Presentation Secondary School | Distance | 19.8km | Pupils | 715 |
| School Name | Coláiste Chiaráin | Distance | 21.6km | Pupils | 958 |
| School Name | Moate Community School | Distance | 21.8km | Pupils | 910 |
| School Name | Our Lady's Bower | Distance | 22.1km | Pupils | 638 |
| School Name | Ard Scoil Chiaráin Naofa | Distance | 22.2km | Pupils | 331 |
| School Name | Athlone Community College | Distance | 22.3km | Pupils | 1161 |
Type | Distance | Stop | Route | Destination | Provider | ||||||
|---|---|---|---|---|---|---|---|---|---|---|---|
| Type | Bus | Distance | 80m | Stop | Cloghan | Route | Ul06 | Destination | Leitrim | Provider | Westlink Coaches |
| Type | Bus | Distance | 80m | Stop | Cloghan | Route | 840 | Destination | Tullamore | Provider | Tfi Local Link Laois Offaly |
| Type | Bus | Distance | 80m | Stop | Cloghan | Route | 850 | Destination | Athlone | Provider | Tfi Local Link Laois Offaly |
Type | Distance | Stop | Route | Destination | Provider | ||||||
|---|---|---|---|---|---|---|---|---|---|---|---|
| Type | Bus | Distance | 80m | Stop | Cloghan | Route | 72 | Destination | Athlone | Provider | Bus Éireann |
| Type | Bus | Distance | 120m | Stop | Cloghan | Route | Ul06 | Destination | Ashwood Avenue | Provider | Westlink Coaches |
| Type | Bus | Distance | 120m | Stop | Cloghan | Route | 850 | Destination | Thurles | Provider | Tfi Local Link Laois Offaly |
| Type | Bus | Distance | 120m | Stop | Cloghan | Route | 72 | Destination | Limerick Bus Station | Provider | Bus Éireann |
| Type | Bus | Distance | 120m | Stop | Cloghan | Route | 840 | Destination | Banagher | Provider | Tfi Local Link Laois Offaly |
| Type | Bus | Distance | 120m | Stop | Cloghan | Route | 850 | Destination | Roscrea | Provider | Tfi Local Link Laois Offaly |
| Type | Bus | Distance | 3.5km | Stop | Belmont | Route | 850 | Destination | Athlone | Provider | Tfi Local Link Laois Offaly |
Your Mortgage and Insurance Tools
Check off the steps to purchase your new home
Use our Buying Checklist to guide you through the whole home-buying journey.
Budget calculator
Calculate how much you can borrow and what you'll need to save
BER Details
BER No: 117922112
Energy Performance Indicator: 395.69 kWh/m2/yr
Ad performance
- 19/09/2025Entered
- 5,324Property Views
- 8,678
Potential views if upgraded to a Daft Advantage Ad
Learn How
Daft ID: 16291098

