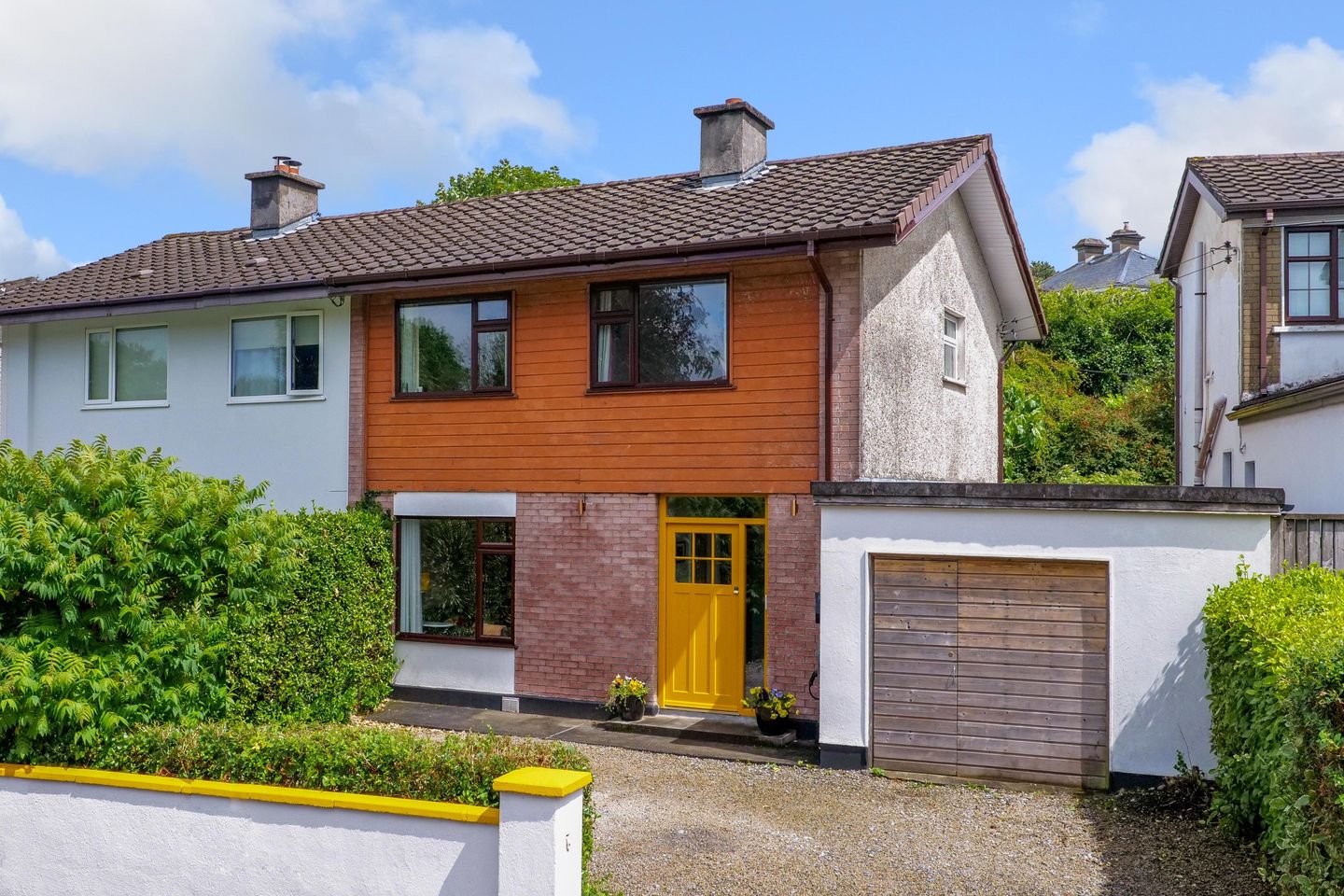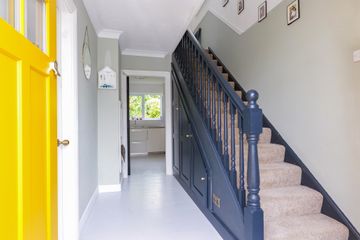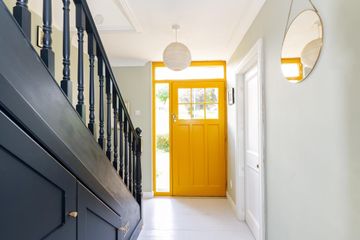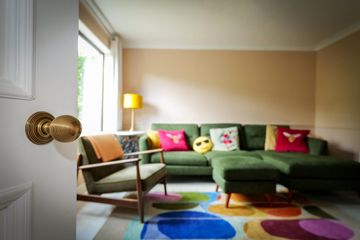



20 Cedarwood Close, Highfield Park, Shantalla, Galway, H91N40H
€495,000
- Price per m²:€5,626
- Estimated Stamp Duty:€4,950
- Selling Type:By Private Treaty
- BER No:114576432
- Energy Performance:184.57 kWh/m2/yr
About this property
Highlights
- Over looks large green area
- Off street parking
- Premium Konic front door
- PVC double glazed windows
- Bespoke under stairs storage
Description
No. 20 Cedarwood Close is a newly renovated, three-bedroom semi-detached home, ideally located in the coveted Highfield Park area. Built in 1971, this home has been thoughtfully updated by the current owners, featuring high-quality finishes such as a premium extra-wide Konic painted front door and bespoke carpentry throughout. Additionally, an upgraded condenser boiler enhances the home’s energy efficiency. The accommodation comprises an entrance hallway with bespoke under stairs storage leading to a living room on the left and to the rear of the property is the open plan kitchen/dining room. A garage offers additional storage. On the first floor there are three double bedrooms, and the main shower room completes the layout. Highfield Park is a popular sought after residential area which offers communal, family friendly green space and is a well serviced area with Westside Shopping Centre, local schools, Westside Running track, and the home of St Michaels GAA Club, the University of Galway and University Hospital. The vibrant City’s Westend is a short stroll away, offering a variety of dining, entertainment, and cultural activities. There is also pedestrian access onto Taylors Hill via Sycamore Drive which is just around the corner. Viewing is highly recommended to fully appreciate what this home has to offer. Garden: Overlooks large green area to the front with gravel driveway providing off street parking. Mature hedgerow and block walls defines the boundaries. The rear garden has mature trees and shrubbery providing a private oasis. Entrance Hall: Painted timber flooring, carpet on stairs, coving, dado rail, bespoke under stairs storage. Living Room: Painted timber flooring, open fireplace with cast iron surround, coving and light centre piece, dado rail, front aspect window. Kitchen / Dining Room: Open plan room which spans the rear of the property with painted timber flooring, modern fitted floor and wall kitchen units, large Hotpoint gas hob with electric oven, French doors from dining area to rear garden and rear aspect window. Landing: Carpet flooring, coving. access to attic and shelved hot press, feature book shelving, side aspect widow. Bedroom 1: Carpet flooring, walk in wardrobe, radiator cover, front aspect window. Bedroom 2: Carpet flooring, shelving, radiator cover, front aspect window. Bedroom 3: Carpet flooring, wall to wall Sliderobes, rear aspect window. Shower room: Fully tiled floor and walls, wc, wash hand basin, mirror, radiator cover, shelving, shower unit with Mira electric shower, rear aspect window. Garage: Accessible from front or rear of the property, concreate flooring, size approx 19 sq.m
The local area
The local area
Sold properties in this area
Stay informed with market trends
Local schools and transport
Learn more about what this area has to offer.
School Name | Distance | Pupils | |||
|---|---|---|---|---|---|
| School Name | Scoil Aine Special School | Distance | 290m | Pupils | 35 |
| School Name | Scoil Róis Primary School | Distance | 320m | Pupils | 315 |
| School Name | Scoil Bhríde Shantalla | Distance | 390m | Pupils | 204 |
School Name | Distance | Pupils | |||
|---|---|---|---|---|---|
| School Name | Scoil Fhursa | Distance | 670m | Pupils | 200 |
| School Name | Ábalta Special School | Distance | 800m | Pupils | 24 |
| School Name | Scoil Éinde Salthill | Distance | 880m | Pupils | 117 |
| School Name | Scoil Iognáid | Distance | 890m | Pupils | 499 |
| School Name | Presentation Primary | Distance | 950m | Pupils | 136 |
| School Name | Scoil Íde | Distance | 990m | Pupils | 272 |
| School Name | Claddagh National School | Distance | 1.3km | Pupils | 271 |
School Name | Distance | Pupils | |||
|---|---|---|---|---|---|
| School Name | Dominican College | Distance | 290m | Pupils | 601 |
| School Name | St. Mary's College | Distance | 580m | Pupils | 415 |
| School Name | Coláiste Muire Máthair | Distance | 720m | Pupils | 765 |
School Name | Distance | Pupils | |||
|---|---|---|---|---|---|
| School Name | Coláiste Iognáid S.j. | Distance | 970m | Pupils | 636 |
| School Name | Coláiste Éinde | Distance | 1.1km | Pupils | 806 |
| School Name | Our Lady's College | Distance | 1.1km | Pupils | 249 |
| School Name | St Joseph's College | Distance | 1.2km | Pupils | 767 |
| School Name | Salerno Secondary School | Distance | 1.2km | Pupils | 666 |
| School Name | Galway Community College | Distance | 3.1km | Pupils | 454 |
| School Name | Coláiste Na Coiribe | Distance | 3.2km | Pupils | 666 |
Type | Distance | Stop | Route | Destination | Provider | ||||||
|---|---|---|---|---|---|---|---|---|---|---|---|
| Type | Bus | Distance | 240m | Stop | Shantalla Place | Route | 402 | Destination | Seacrest | Provider | Bus Éireann |
| Type | Bus | Distance | 250m | Stop | Mount Eaton | Route | 402 | Destination | Merlin Park | Provider | Bus Éireann |
| Type | Bus | Distance | 260m | Stop | Mount Eaton | Route | 402 | Destination | Seacrest | Provider | Bus Éireann |
Type | Distance | Stop | Route | Destination | Provider | ||||||
|---|---|---|---|---|---|---|---|---|---|---|---|
| Type | Bus | Distance | 280m | Stop | Maunsells Road | Route | 402 | Destination | Merlin Park | Provider | Bus Éireann |
| Type | Bus | Distance | 290m | Stop | Maunsells Road | Route | 402 | Destination | Seacrest | Provider | Bus Éireann |
| Type | Bus | Distance | 330m | Stop | Highfield Park | Route | 411 | Destination | Tor Bui | Provider | City Direct |
| Type | Bus | Distance | 330m | Stop | Highfield Park | Route | 411 | Destination | Mount Prospect | Provider | City Direct |
| Type | Bus | Distance | 330m | Stop | Shantalla Place | Route | 402 | Destination | Merlin Park | Provider | Bus Éireann |
| Type | Bus | Distance | 350m | Stop | The Nurseries | Route | 402 | Destination | Seacrest | Provider | Bus Éireann |
| Type | Bus | Distance | 350m | Stop | The Nurseries | Route | 402 | Destination | Merlin Park | Provider | Bus Éireann |
Your Mortgage and Insurance Tools
Check off the steps to purchase your new home
Use our Buying Checklist to guide you through the whole home-buying journey.
Budget calculator
Calculate how much you can borrow and what you'll need to save
BER Details
BER No: 114576432
Energy Performance Indicator: 184.57 kWh/m2/yr
Statistics
- 01/10/2025Entered
- 3,174Property Views
- 5,174
Potential views if upgraded to a Daft Advantage Ad
Learn How
Similar properties
€450,000
20 St. Bridgets Place, Galway City Centre, H91TN6V3 Bed · 1 Bath · Terrace€450,000
20 Saint Bridgets Place, Woodquay, Co. Galway, H91TN6V3 Bed · 1 Bath · Terrace€450,000
7 Tonn na Mara, The Docks, City Centre, Galway, H91AT863 Bed · 2 Bath · Apartment€450,000
30 Woodquay, Woodquay, Galway City, Co. Galway, H91P5K83 Bed · House
€460,000
24 Sycamore Drive, Highfield, Galway City Centre, H91VYN14 Bed · 2 Bath · Semi-D€465,000
3 Elm Park Road, Greenfields, Newcastle, Co. Galway, H91HTK35 Bed · 2 Bath · Semi-D€475,000
70 Sliabh Roga, Letteragh, Co. Galway, H91WVW24 Bed · 3 Bath · End of Terrace€475,000
217 Rosan Glas, Rahoon, Co. Galway, H91HWY84 Bed · 5 Bath · End of Terrace€475,000
7 New Avenue Wood, Rahoon Road, Galway, H91X52C3 Bed · 1 Bath · End of Terrace€495,000
189 Dun Na Coiribe, Headford Road, Co. Galway, H91V44X5 Bed · 3 Bath · End of Terrace€495,000
13 Palmyra Park, The Crescent, Galway City, H91P27C3 Bed · 1 Bath · Terrace€499,000
49 Lower Newcastle, Galway, Newcastle, Co. Galway, H91PC3X3 Bed · 1 Bath · Detached
Daft ID: 16254771


