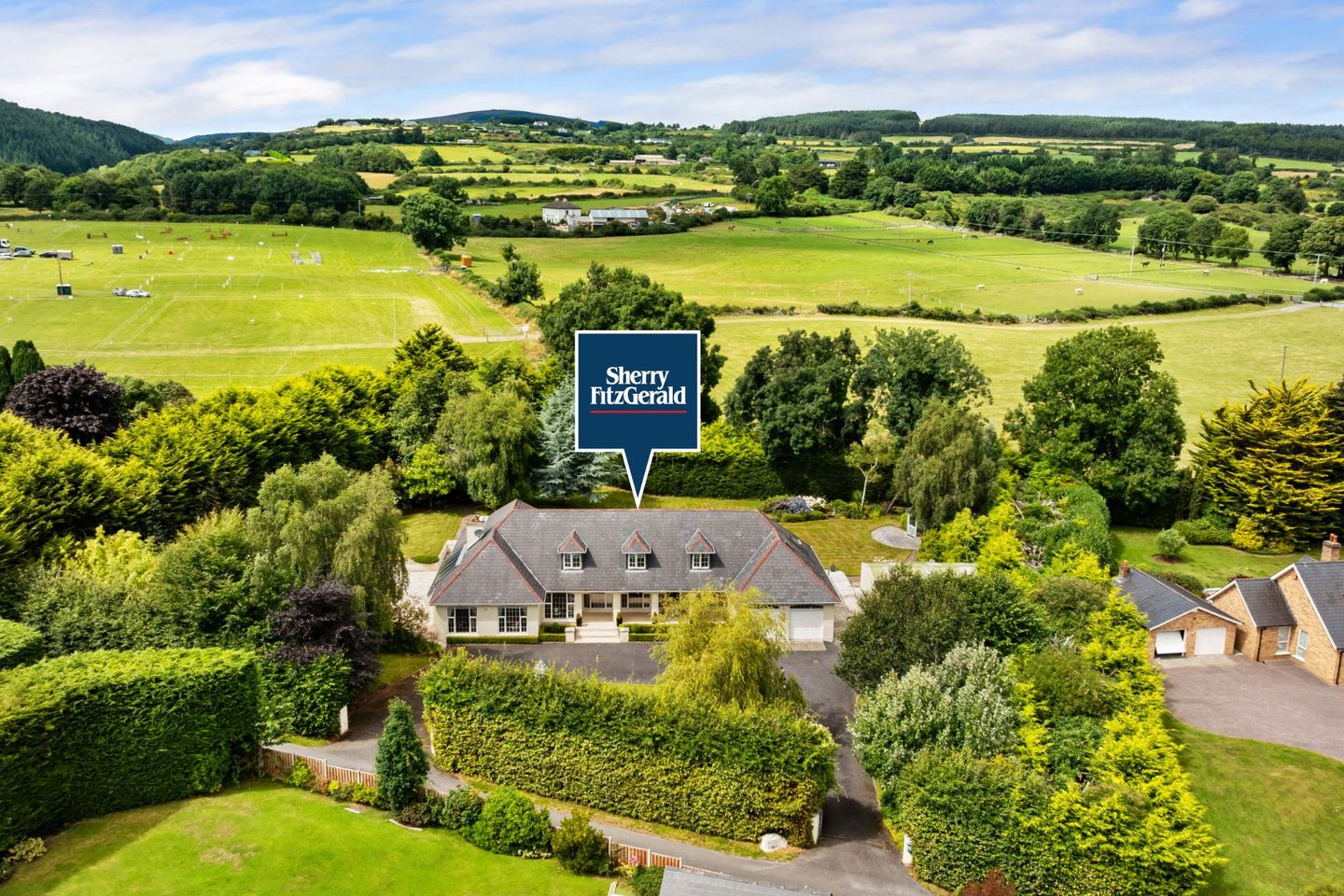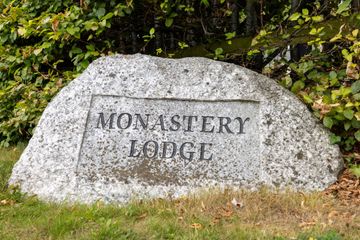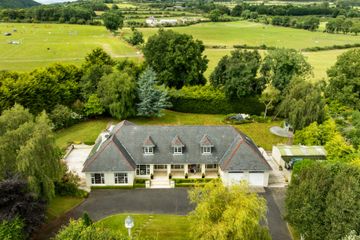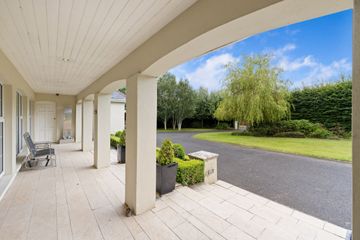



Monastery Lodge, Monastery, Enniskerry, Co. Wicklow, A98E4W8
€1,690,000
- Price per m²:€4,681
- Estimated Stamp Duty:€31,400
- Selling Type:By Private Treaty
- BER No:118648294
- Energy Performance:145.66 kWh/m2/yr
About this property
Highlights
- FEATURES
- Beautifully presented 5 bedroom, 4 bathroom detached family home
- Extending to a generous circa 361 sq.m. / 3885 sq.ft.
- Landscaped gardens of circa 1 acre, laid by Paul Martin, award-winning designer
- Quality finishes evident throughout both internally and externally
Description
Monastery Lodge is an exceptional, 5 bedroom detached family home enjoying an enviable location by south Dublin's gateway to the scenic "Garden County", just south of the Scalp on the approach to picturesque Enniskerry village whose welcoming community appreciates Powerscourt Estate, world-renowned gardens and waterfall as a treasured local amenity. Nestled in a delightful setting on a site of c.1 acre of manicured gardens and extending to a most impressive c.361 sq.m. / 3,885 sq.ft., Monastery Lodge is exclusively approached via a private shared avenue. The property's twin entrances reveal the sweeping driveway skirting a landscaped lawn, framing an inviting south-facing veranda beside the hall door. This gracefully opens into a light-filled reception hall whose Junckers maple floor sets the scene for the quality design flair evidenced by a combination of hardwood doors, polished mahogany and tiled floor finishes in the principal rooms, most of which continue the benefit of maximising natural light through their dual-aspect orientation while taking in views of the landscaped gardens laid by award-winning designer Paul Martin. Inside, one is struck by the well-proportioned rooms and versatile layout incorporating ample space for remote working and hobby interests. Stepping down from the hall into a formal drawing room with picture windows benefitting from a south/south-west aspect, a period style open fireplace lends seasonal warming comfort; while the adjacent dining room with its westerly orientation intercommunicates with a triple-aspect family living room opening directly to a wrap-around paved sun-trap terrace. Also intercommunicating with the living room is the heart of the home—-a contemporary kitchen featuring designer cabinetry by NcNallys, polished granite work surfaces, sink and drainer, ample power points, and integrated Gaggenau appliances. Further east along the hallway, one finds a comms room, a guest WC and, past the stairwell to a gallery first-floor landing, there is a fine guest bedroom complete with contemporary ensuite wet-room shower bathroom and walk-in wardrobe. A door at the end of the hall leads to a home office/study with library shelving, which in turn opens through into a wellness suite/hobby studio with library shelving and a steam-room. On the first floor, off a southerly gallery with generous eaves storage cupboards, there is a family bathroom and four bedrooms, two of which are ensuite, the principal suite impressively having its own private balcony and a walk-in wardrobe. The beautifully landscaped gardens are a glory of colour and protected by mature boundary planting lending shelter and privacy; an integrated double garage is complemented by a detached double carport and a large metal storage shed with power and light. A gardener’s delight, the grounds host a wonderful variety of specimen trees, shrubs and flowering plants along with granite patio areas thoughtfully located to catch sunshine throughout the day. Enniskerry is a delightful place in which to live; in addition to Powerscourt nearby, nature lovers will appreciate Monastery Lodge's proximity to Knocksink forest walks by Glencullen riverside with hill-walking trails around the Glencree valley, Ballybrew and Glencullen. The village with its historic clock tower offers artisan food and crafts, friendly deli/coffee shops, welcoming Inn, art studios, two primary schools and a regular bus connection to Bray Dart station. In addition to athletic sporting clubs and the Bog Meadow community pitches, golfers are well catered for at championship courses in Powerscourt, Dun Laoghaire club's course on Ballyman Road, Woodbrook, and Druids Glen. There are active sailing and tennis clubs in nearby Bray and Greystones, while retail therapy is always on hand in Dundrum Town Centre. We thoroughly recommend viewing this family residence of distinction, located in a delightful setting. Entrance Hall 4.24m x 11.99m Drawing Room 5.45m x 5.95m Dining Room 4.53m x 4.65m Family / Living Room 4.30m x 9.12m Kitchen 3.49m x 5.37m Utility Room 3.22m x 1.93m Guest WC Bedroom 5 4.53m x 4.66m Ensuite 2.61m x 3.78m Walk-in Wardrobe 1.82m x 1.72m Gym 4.43m x 5.55m Double Garage FIRST FLOOR Landing 4.58m x 12.41m Main Bedroom Suite 7.08m x 3.78m Ensuite 4.6m x 1.79m Walk-in Wardrobe 1.99m x 2.40m Bedroom 2 3.30m x 3.41m Bedroom 3 3.30m x 3.51m Bathroom 3.30m x 2.70m Bedroom 4 4.58m x 4.73m Ensuite 1.95m x 3.32m
The local area
The local area
Sold properties in this area
Stay informed with market trends
Local schools and transport

Learn more about what this area has to offer.
School Name | Distance | Pupils | |||
|---|---|---|---|---|---|
| School Name | Enniskerry National School | Distance | 940m | Pupils | 207 |
| School Name | Powerscourt National School | Distance | 1.2km | Pupils | 95 |
| School Name | Curtlestown National School | Distance | 2.8km | Pupils | 58 |
School Name | Distance | Pupils | |||
|---|---|---|---|---|---|
| School Name | St Kierans Spec School | Distance | 3.3km | Pupils | 57 |
| School Name | St Kierans Spec Sch | Distance | 3.3km | Pupils | 0 |
| School Name | St. Patrick's National School | Distance | 3.4km | Pupils | 181 |
| School Name | Bray School Project National School | Distance | 3.8km | Pupils | 231 |
| School Name | Our Lady Of The Wayside National School | Distance | 3.9km | Pupils | 298 |
| School Name | St Fergal's National School | Distance | 4.0km | Pupils | 391 |
| School Name | St. Peter's Primary School | Distance | 4.1km | Pupils | 155 |
School Name | Distance | Pupils | |||
|---|---|---|---|---|---|
| School Name | St. Gerard's School | Distance | 2.9km | Pupils | 620 |
| School Name | John Scottus Secondary School | Distance | 3.3km | Pupils | 197 |
| School Name | St. Kilian's Community School | Distance | 3.9km | Pupils | 416 |
School Name | Distance | Pupils | |||
|---|---|---|---|---|---|
| School Name | Woodbrook College | Distance | 4.2km | Pupils | 604 |
| School Name | St Thomas' Community College | Distance | 4.8km | Pupils | 14 |
| School Name | Loreto Secondary School | Distance | 4.9km | Pupils | 735 |
| School Name | Coláiste Raithín | Distance | 5.0km | Pupils | 342 |
| School Name | Stepaside Educate Together Secondary School | Distance | 5.0km | Pupils | 659 |
| School Name | Pres Bray | Distance | 5.2km | Pupils | 649 |
| School Name | North Wicklow Educate Together Secondary School | Distance | 5.3km | Pupils | 325 |
Type | Distance | Stop | Route | Destination | Provider | ||||||
|---|---|---|---|---|---|---|---|---|---|---|---|
| Type | Bus | Distance | 200m | Stop | Ashridge Green | Route | 44 | Destination | Dundrum Road | Provider | Dublin Bus |
| Type | Bus | Distance | 200m | Stop | Ashridge Green | Route | 44 | Destination | Dcu | Provider | Dublin Bus |
| Type | Bus | Distance | 240m | Stop | Ashridge Green | Route | 44 | Destination | Enniskerry | Provider | Dublin Bus |
Type | Distance | Stop | Route | Destination | Provider | ||||||
|---|---|---|---|---|---|---|---|---|---|---|---|
| Type | Bus | Distance | 280m | Stop | Monastery House | Route | 44 | Destination | Enniskerry | Provider | Dublin Bus |
| Type | Bus | Distance | 290m | Stop | Monastery House | Route | 44 | Destination | Dundrum Road | Provider | Dublin Bus |
| Type | Bus | Distance | 290m | Stop | Monastery House | Route | 44 | Destination | Dcu | Provider | Dublin Bus |
| Type | Bus | Distance | 460m | Stop | Environmental Centre | Route | 44 | Destination | Dundrum Road | Provider | Dublin Bus |
| Type | Bus | Distance | 460m | Stop | Environmental Centre | Route | 44 | Destination | Dcu | Provider | Dublin Bus |
| Type | Bus | Distance | 490m | Stop | Environmental Centre | Route | 44 | Destination | Enniskerry | Provider | Dublin Bus |
| Type | Bus | Distance | 940m | Stop | St. Mary's Church | Route | 44 | Destination | Dundrum Road | Provider | Dublin Bus |
Your Mortgage and Insurance Tools
Check off the steps to purchase your new home
Use our Buying Checklist to guide you through the whole home-buying journey.
Budget calculator
Calculate how much you can borrow and what you'll need to save
BER Details
BER No: 118648294
Energy Performance Indicator: 145.66 kWh/m2/yr
Statistics
- 08/10/2025Entered
- 9,125Property Views
- 14,874
Potential views if upgraded to a Daft Advantage Ad
Learn How
Similar properties
€1,600,000
Hanalei , Newtown, Enniskerry, Co. Wicklow, A98WD627 Bed · 3 Bath · Detached€1,695,000
Rose Cottage, Glencap, A98HD98, Kilmacanogue, Co. Wicklow5 Bed · 6 Bath · Detached€1,700,000
Ardeen, Glencap, Kilmacanogue, Co Wicklow, A98AV906 Bed · 7 Bath · Detached€1,725,000
Pinehurst, Enniskerry, Pinehurst, Enniskerry, Co. Wicklow, A98N7C35 Bed · 4 Bath · Detached
Daft ID: 16044954

