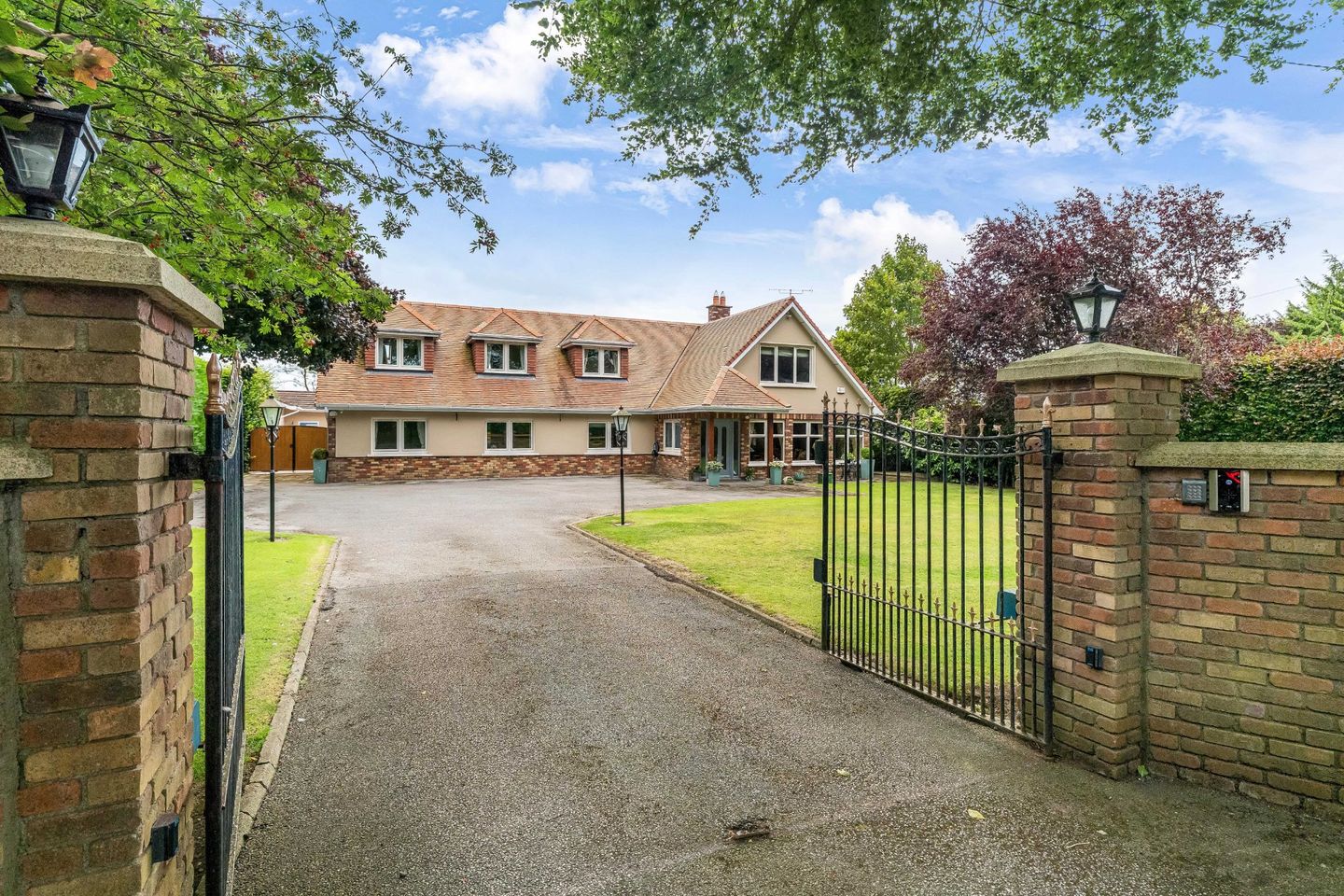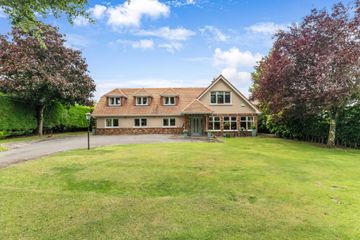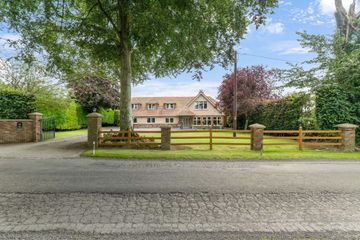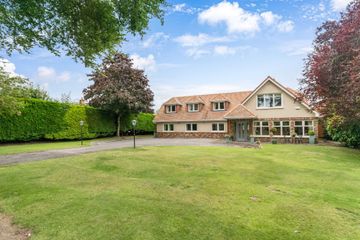



Monang, Garretstown, Dunshaughlin, Co. Meath, A85YV20
€995,000
- Price per m²:€3,284
- Estimated Stamp Duty:€9,950
- Selling Type:By Private Treaty
- BER No:118521871
- Energy Performance:177.85 kWh/m2/yr
About this property
Highlights
- Approx. 303 sq.m. / 3,260 sq. ft of beautifully finished accommodation
- Prestigious location on Redbog Road, opposite Gerrardstown Stud
- Scenic, tree-lined setting that transforms with the seasons
- Five spacious bedrooms, three with en suite bathrooms
- Three bedrooms with walk-in wardrobes
Description
A substantial family residence of approx. 303 sq.m., blending elegant interiors with landscaped gardens, all set along the sought-after Redbog Road, Dunshaughlin, Co. Meath Summary Monang is a beautifully appointed home of style and comfort, set behind electric gates on Redbog Road. Extending to approx. 303 sq.m., the property offers Five generous bedrooms (three en suite), walk-in wardrobes, and a series of impressive reception rooms. From the striking entrance hall with its panelled walls and feature staircase, to the light-filled kitchen and dining spaces with countryside views, this residence is designed for both family living and entertaining. Outside, landscaped gardens, a large patio, garage, and ample parking complete the appeal, all within moments of Dunshaughlin village. Approx. 303 sq.m. / 3,230 sq.ft. of beautifully finished accommodation Prestigious location on Redbog Road, opposite Gerrardstown Stud Scenic, tree-lined setting that transforms with the seasons Five spacious bedrooms, three with en suite bathrooms Three bedrooms with walk-in wardrobes Elegant principal suite with mosaic-tiled en suite and jacuzzi bath Bright kitchen / dining area with Rangemaster stove and countryside views Formal dining room with feature fireplace Lounge designed for relaxed evenings and quiet TV time Striking entrance hall with panelling, tiled flooring, and sweeping staircase Landscaped rear patio and gardens, ideal for outdoor entertaining Low-maintenance side garden, perfect for year-round use Garage, side gate access, and ample parking Electric entrance gates providing security and privacy Within close proximity to Dunshaughlin, Ratoath, and Skryne villages Excellent transport links to Dublin via M3 motorway and regular bus routes BER: C2 Description Monang is an exceptional residence of style and substance, extending to approx. 303 sq.m. and designed with both family living and entertaining in mind. Behind its handsome façade, the home opens into a striking entrance hall where elegant panelling and a sweeping staircase create an immediate sense of refinement. The reception rooms flow with ease and versatility: a formal dining room overlooking the front gardens, complete with feature fireplace; a spacious sitting room with generous proportions for entertaining; and a cosy lounge designed for quiet evenings and relaxation. At the heart of the home lies the kitchen and dining area — a showpiece space filled with natural light, framed by panoramic windows and skylights that draw in views of the gardens and surrounding countryside. Bespoke cabinetry, a generous island with breakfast bar, and a Rangemaster stove combine practicality with statement style, making this an ideal setting for family gatherings or hosting guests. The bedroom accommodation is equally impressive. The principal suite is a sanctuary of space and light, complete with expansive walk-in wardrobe and a luxurious en suite finished with mosaic tiling, twin vanity sinks, and a jacuzzi-style bath positioned to take in views of the garden — a hotel-inspired retreat within the home. Two further bedrooms benefit from walk-in wardrobes and en suites, while additional rooms on the ground floor offer versatility for guests, family, or a dedicated home office. Every detail of Monang reflects thoughtful design and modern comfort, creating a residence that is both elegant and deeply liveable, set in one of Dunshaughlin’s most desirable locations. Gardens & Exterior Monang is set behind secure electric gates and approached by a tarmac driveway framed with mature trees and lawns, offering both privacy and a grand sense of arrival. The house itself is instantly striking, with its dormer-style design, red-brick detailing, and finely proportioned rooflines that balance charm and stature. To the rear, a beautifully landscaped garden and expansive patio provide the perfect setting for entertaining or quiet enjoyment, while a cleverly designed, low-maintenance side garden ensures year-round usability. The overall design blends elegance with practicality, making the outdoor spaces as impressive as the interiors. Location Monang occupies an enviable position on the prestigious Redbog Road, widely regarded as one of the most scenic approaches to Dunshaughlin. Lined with mature trees, the road transforms with the seasons — vibrant greens in summer, rich golds and reds in autumn — creating an atmosphere reminiscent of a film scene. Directly opposite Gerrardstown Stud, the property is set amidst a landscape of equestrian excellence, while neighbouring villages such as Ratoath and Skryne are within easy reach. Dunshaughlin itself is only minutes away, offering a full range of schools, shops, cafés, and sporting amenities. For commuters, the M3 motorway and regular bus services ensure swift access to Dublin City and Airport, combining country serenity with city convenience. Entrance Hall A striking welcome to the home, beautifully finished with panelled walls, tiled flooring, and elegant ceiling detailing. The space opens seamlessly to the main reception rooms and features a sweeping staircase, setting a refined tone for the interiors beyond. Dining Room A refined space with feature fireplace, large picture windows overlooking the gardens, and ample room for formal dining and entertaining. Kitchen/Dining Area A striking space centred around a Rangemaster stove, with bespoke cabinetry, a generous island with breakfast bar seating, and a light-filled dining area framed by panoramic windows. Skylights and dual aspects flood the room with natural light, while views over the gardens and surrounding countryside create an exceptional backdrop Lounge a cosy retreat, perfect for TV time or quiet evenings. Utility Room practical and well-positioned of the kitchen. Bedroom 1 Principal suite bathed in natural light from a large picture window, with luxurious en suite and walk-in wardrobe. The en suite features elegant mosaic tiling, a striking Jack and Jill vanity, and a jacuzzi-style bath with views over the garden — creating a hotel-inspired retreat within the home. Bedroom 2 A superbly spacious bedroom, flooded with natural light from dual aspects, complete with an expansive walk-in wardrobe and dressing area, and a private en suite. Bedroom 3 A generously proportioned double bedroom, positioned at the end of the house, one of three on the ground floor. Flooded with natural light, it offers excellent space and is enhanced by a walk-in wardrobe and private en suite Bedroom 4 A spacious ground-floor double bedroom boasting stunning interior design with built walk-in wardrobes, ideal as a comfortable guest room, without en suite. Bedroom 5/Office A versatile smaller room on the ground floor, perfectly suited as a home office or additional bedroom. Main Bathroom Finished to an exceptional standard, with sleek tiling, inset shelving, a walk-in shower, and contemporary fittings, creating a stylish and spa-like space.
The local area
The local area
Sold properties in this area
Stay informed with market trends
Local schools and transport
Learn more about what this area has to offer.
School Name | Distance | Pupils | |||
|---|---|---|---|---|---|
| School Name | Dunshaughlin Community National Sch | Distance | 2.2km | Pupils | 116 |
| School Name | Gaelscoil Na Rithe | Distance | 2.3km | Pupils | 218 |
| School Name | St Seachnall's National School | Distance | 2.9km | Pupils | 623 |
School Name | Distance | Pupils | |||
|---|---|---|---|---|---|
| School Name | Skryne National School | Distance | 4.6km | Pupils | 209 |
| School Name | Dunsany National School | Distance | 5.3km | Pupils | 95 |
| School Name | Pelletstown Etns | Distance | 5.4km | Pupils | 388 |
| School Name | Ratoath Junior National School | Distance | 6.0km | Pupils | 244 |
| School Name | Ratoath Senior National School | Distance | 6.1km | Pupils | 360 |
| School Name | St Andrew's Curragha | Distance | 6.3km | Pupils | 112 |
| School Name | Rathfeigh National School | Distance | 6.6km | Pupils | 81 |
School Name | Distance | Pupils | |||
|---|---|---|---|---|---|
| School Name | Community College Dunshaughlin | Distance | 2.4km | Pupils | 1135 |
| School Name | Coláiste Rioga | Distance | 3.1km | Pupils | 193 |
| School Name | Ratoath College | Distance | 6.6km | Pupils | 1112 |
School Name | Distance | Pupils | |||
|---|---|---|---|---|---|
| School Name | De Lacy College | Distance | 9.2km | Pupils | 913 |
| School Name | Ashbourne Community School | Distance | 10.5km | Pupils | 1111 |
| School Name | St. Peter's College | Distance | 13.7km | Pupils | 1227 |
| School Name | Coláiste Na Mí | Distance | 14.2km | Pupils | 873 |
| School Name | Beaufort College | Distance | 15.4km | Pupils | 917 |
| School Name | Loreto Secondary School | Distance | 16.0km | Pupils | 909 |
| School Name | St. Joseph's Secondary School, Navan, | Distance | 16.2km | Pupils | 712 |
Type | Distance | Stop | Route | Destination | Provider | ||||||
|---|---|---|---|---|---|---|---|---|---|---|---|
| Type | Bus | Distance | 1.9km | Stop | Grange Hall | Route | 109a | Destination | Dublin Airport | Provider | Bus Éireann |
| Type | Bus | Distance | 1.9km | Stop | Grange Hall | Route | 109a | Destination | Dublin | Provider | Bus Éireann |
| Type | Bus | Distance | 1.9km | Stop | Grange Hall | Route | 109 | Destination | U C D Belfield | Provider | Bus Éireann |
Type | Distance | Stop | Route | Destination | Provider | ||||||
|---|---|---|---|---|---|---|---|---|---|---|---|
| Type | Bus | Distance | 1.9km | Stop | Grange Hall | Route | 109b | Destination | Dublin | Provider | Bus Éireann |
| Type | Bus | Distance | 1.9km | Stop | Grange Hall | Route | 198 | Destination | Hawkins Street | Provider | Selnec Ltd |
| Type | Bus | Distance | 1.9km | Stop | Grange Hall | Route | 109b | Destination | St. Stephen's Green | Provider | Bus Éireann |
| Type | Bus | Distance | 1.9km | Stop | Grange Hall | Route | 109 | Destination | Dublin | Provider | Bus Éireann |
| Type | Bus | Distance | 2.0km | Stop | Grange Hall | Route | 109b | Destination | Kildalkey | Provider | Bus Éireann |
| Type | Bus | Distance | 2.0km | Stop | Grange Hall | Route | 109 | Destination | Kells | Provider | Bus Éireann |
| Type | Bus | Distance | 2.0km | Stop | Grange Hall | Route | 109a | Destination | Kells | Provider | Bus Éireann |
Your Mortgage and Insurance Tools
Check off the steps to purchase your new home
Use our Buying Checklist to guide you through the whole home-buying journey.
Budget calculator
Calculate how much you can borrow and what you'll need to save
BER Details
BER No: 118521871
Energy Performance Indicator: 177.85 kWh/m2/yr
Statistics
- 30/09/2025Entered
- 5,144Property Views
Similar properties
€1,150,000
5 Bed, Loughmore Wood, Killeen Castle, Loughmore Wood, Killeen Castle, Dunsany, Co. Meath5 Bed · 3 Bath · Detached€2,350,000
The Lucas, 12 The Oakwood, Killeen Castle, Dunsany, Dunsany, Co. Meath, C15T3V26 Bed · 8 Bath · Detached€2,350,000
The Lucas, 12 The Oakwood, Killeen Castle, Dunsany, Co Meath, C15T3V26 Bed · 8 Bath · Detached
Daft ID: 16067511


