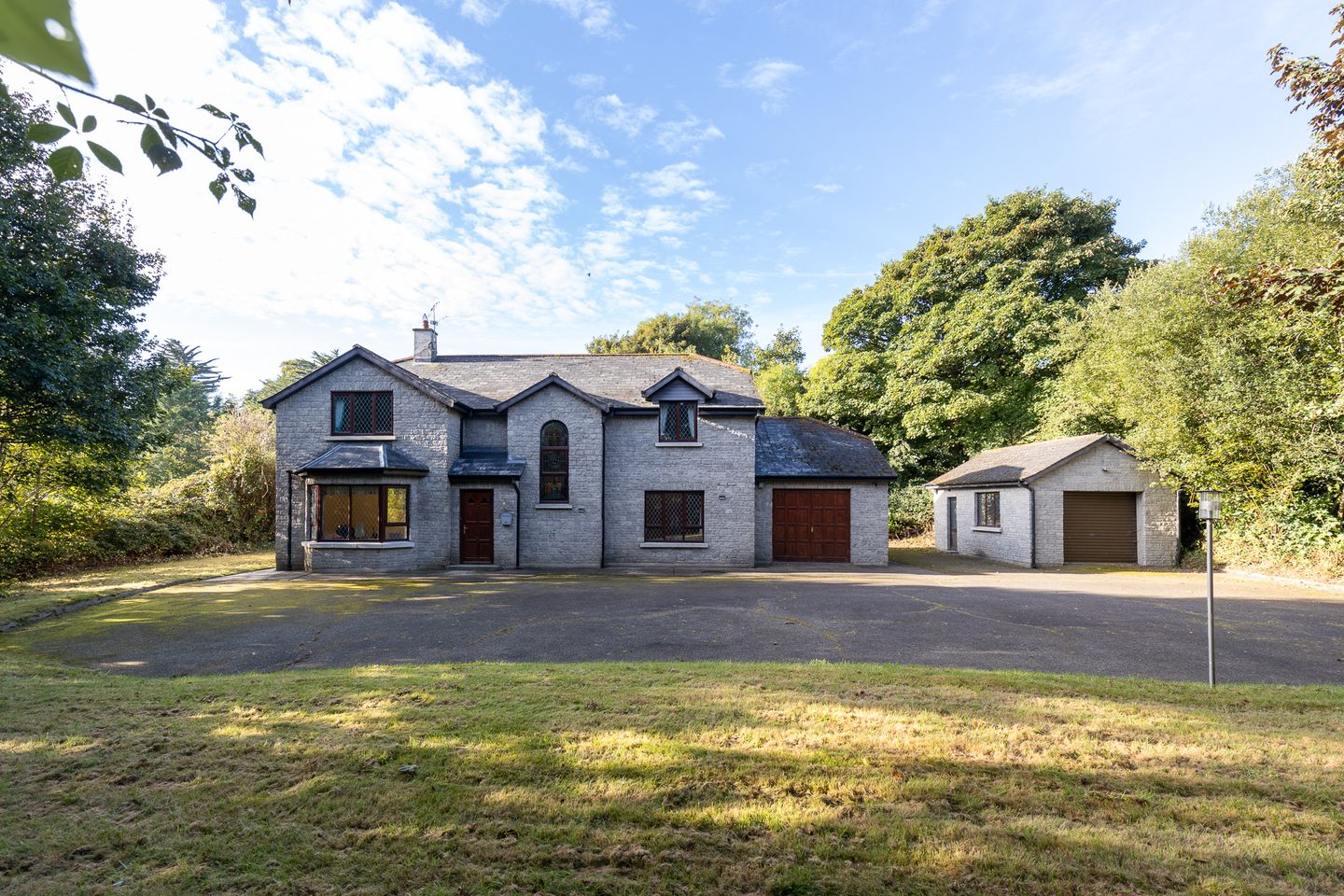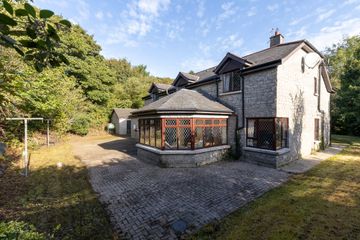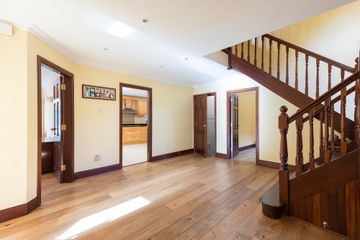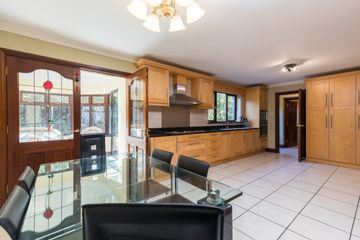



Lucas Park, Enniscorthy, Co. Wexford, Y21N2D8
€570,000
- Price per m²:€2,058
- Estimated Stamp Duty:€5,700
- Selling Type:By Private Treaty
- BER No:109890491
- Energy Performance:230.3 kWh/m2/yr
About this property
Highlights
- Beautifully designed 5 bed family home with a stylish finish.
- Well proportioned rooms running to c. 277.5 sq mts.
- Only minutes from Enniscorthy Town.
- Detached garage.
- Light filled kitchen, dinning and sitting room.
Description
Sherry Fitzgerald O’Leary Kinsella are proud to present this fine home in Lucas Park to the market. A very impressive home boasting 5 bedrooms and 5 bath and is ideally located in the beautiful Wexford countryside. Only minutes from Enniscorthy town centre, these well-maintained oozes space both internally and externally and will make a great family home. There is an abundance of living accommodation with a cosy sitting room, a living room, a kitchen/ dining, a sunroom, a utility, two guest WCs, and the first of five bedrooms on the ground floor. On the first floor there are four well proportioned bedrooms, 2 with ensuites and family bathroom. The property is further enhanced by its prime location. Convenience is the key, and for access to Enniscorthy and a wide variety of recreational facilities and clubs, there is no better. The gardens are mature ensuring privacy. Viewing is strongly recommended to appreciate all that this exceptional home has to offer. Entrance Hall 4.35m x 4.90m at widest point. solid wood flooring Sitting Room 3.51m x 4.13m at widest point. laminate wood flooring, feature bay window Office/Study 2.38m x 3.18m. laminate wood flooring Living Room 4.84m x 4.45m at widest point. solid wood flooring, feature open fireplace, feature corner window Kitchen/Dining 3.81m x 6.84m at widest point. tile flooring and backsplash, fitted kitchen units, electric oven, gas hob, integrated dishwasher, integrated fridge freezer, double doors to sunroom Sunroom 3.73m x 4.35m at widest point. tile flooring, sliding doors to rear garden Hallway 3.41m x 1.17m. tile flooring Utility Room 2.38m x 2.86m. tile flooring and backsplash, fitted storage units, plumbed for washing machine and dryer Guest WC 2.37m x 0.85m. tile flooring and walls, WC, wash hand basin Bedroom 1 3.26m x 4.36m. laminate wood flooring Ensuite 1.66m x 1.27m. tile flooring and walls, bath, WC, wash hand basin Guest WC 1.00m x 1.96m. tile flooring and walls, WC, wash hand basin First Floor Landing 3.86m x 5.42m at widest point. laminate wood flooring Bedroom 2 3.47m x 4.12m. laminate wood flooring, in-built wardrobes Bedroom 3 3.28m x 4.28m. laminate wood flooring, in-built wardrobes Bedroom 4 3.57m x 4.36m. laminate wood flooring Ensuite 3.56m x 0.95m. tile flooring and walls, shower, WC, wash hand basin Bathroom 3.55m x 2.89m. tile flooring and walls, bath, shower, WC, wash hand basin Master Bedroom 4.85m x 4.10m at widest point. laminate wood flooring, walking wardrobe Ensuite 1.43m x 2.10m. tile flooring and walls, shower, WC, wash hand basin Garage 3.86m x 4.91m. tile flooring, fitted storage units Detached Garage large detached garage.
The local area
The local area
Sold properties in this area
Stay informed with market trends
Local schools and transport

Learn more about what this area has to offer.
School Name | Distance | Pupils | |||
|---|---|---|---|---|---|
| School Name | St. Mary's National School | Distance | 1.1km | Pupils | 64 |
| School Name | Gaelscoil Inis Corthaidh | Distance | 1.5km | Pupils | 194 |
| School Name | St Aidan's Parish School | Distance | 1.9km | Pupils | 867 |
School Name | Distance | Pupils | |||
|---|---|---|---|---|---|
| School Name | St Patrick's Special School | Distance | 2.2km | Pupils | 166 |
| School Name | St Senan's Primary School | Distance | 2.3km | Pupils | 420 |
| School Name | Davidstown Primary School | Distance | 4.2km | Pupils | 94 |
| School Name | Glenbrien National School | Distance | 5.8km | Pupils | 96 |
| School Name | Bree National School | Distance | 6.4km | Pupils | 227 |
| School Name | Marshalstown National School | Distance | 6.9km | Pupils | 203 |
| School Name | Caim National School | Distance | 7.5km | Pupils | 87 |
School Name | Distance | Pupils | |||
|---|---|---|---|---|---|
| School Name | St Mary's C.b.s. | Distance | 1.2km | Pupils | 772 |
| School Name | Coláiste Bríde | Distance | 2.0km | Pupils | 753 |
| School Name | Enniscorthy Community College | Distance | 2.5km | Pupils | 472 |
School Name | Distance | Pupils | |||
|---|---|---|---|---|---|
| School Name | Meanscoil Gharman | Distance | 2.9km | Pupils | 228 |
| School Name | Coláiste Abbáin | Distance | 14.3km | Pupils | 461 |
| School Name | Selskar College (coláiste Sheilscire) | Distance | 17.9km | Pupils | 390 |
| School Name | St. Peter's College | Distance | 18.4km | Pupils | 784 |
| School Name | Presentation Secondary School | Distance | 18.5km | Pupils | 981 |
| School Name | Christian Brothers Secondary School | Distance | 18.8km | Pupils | 721 |
| School Name | Bunclody Community College | Distance | 19.1km | Pupils | 314 |
Type | Distance | Stop | Route | Destination | Provider | ||||||
|---|---|---|---|---|---|---|---|---|---|---|---|
| Type | Bus | Distance | 720m | Stop | Enniscorthy Technology Park | Route | 132 | Destination | Dublin | Provider | Bus Éireann |
| Type | Bus | Distance | 830m | Stop | Enniscorthy Technology Park | Route | 132 | Destination | Rosslare Harbour | Provider | Bus Éireann |
| Type | Bus | Distance | 890m | Stop | Munster Hill | Route | 384 | Destination | Wexford | Provider | Tfi Local Link Wexford |
Type | Distance | Stop | Route | Destination | Provider | ||||||
|---|---|---|---|---|---|---|---|---|---|---|---|
| Type | Bus | Distance | 890m | Stop | Munster Hill | Route | 384 | Destination | Enniscorthy | Provider | Tfi Local Link Wexford |
| Type | Bus | Distance | 1.1km | Stop | Tomnalossett | Route | 384 | Destination | Enniscorthy | Provider | Tfi Local Link Wexford |
| Type | Bus | Distance | 1.2km | Stop | Tomnalossett | Route | 384 | Destination | Wexford | Provider | Tfi Local Link Wexford |
| Type | Bus | Distance | 1.3km | Stop | Esmonde Road | Route | 359 | Destination | Enniscorthy | Provider | Tfi Local Link Wexford |
| Type | Bus | Distance | 1.3km | Stop | Esmonde Road | Route | 359 | Destination | New Ross | Provider | Tfi Local Link Wexford |
| Type | Bus | Distance | 1.4km | Stop | Parnell Road | Route | 384 | Destination | Enniscorthy | Provider | Tfi Local Link Wexford |
| Type | Bus | Distance | 1.4km | Stop | Parnell Road | Route | 384 | Destination | Wexford | Provider | Tfi Local Link Wexford |
Your Mortgage and Insurance Tools
Check off the steps to purchase your new home
Use our Buying Checklist to guide you through the whole home-buying journey.
Budget calculator
Calculate how much you can borrow and what you'll need to save
BER Details
BER No: 109890491
Energy Performance Indicator: 230.3 kWh/m2/yr
Ad performance
- 08/10/2025Entered
- 14,314Property Views
- 23,332
Potential views if upgraded to a Daft Advantage Ad
Learn How
Similar properties
€575,000
21 Main Street, Enniscorthy, Co. Wexford, Y21K3C55 Bed · 3 Bath · Terrace€575,000
21 Main Street, Enniscorthy, Co. Wexford, Y21K3C55 Bed · 3 Bath · Terrace€749,000
Manor House, Mill Park Road, Enniscorthy, Co. Wexford, Y21R7P05 Bed · 4 Bath · Detached€749,000
Manor House plus site, Mill Park Road, Enniscorthy, Co. Wexford, Y21R7P05 Bed · 4 Bath · Detached
Daft ID: 15663931

