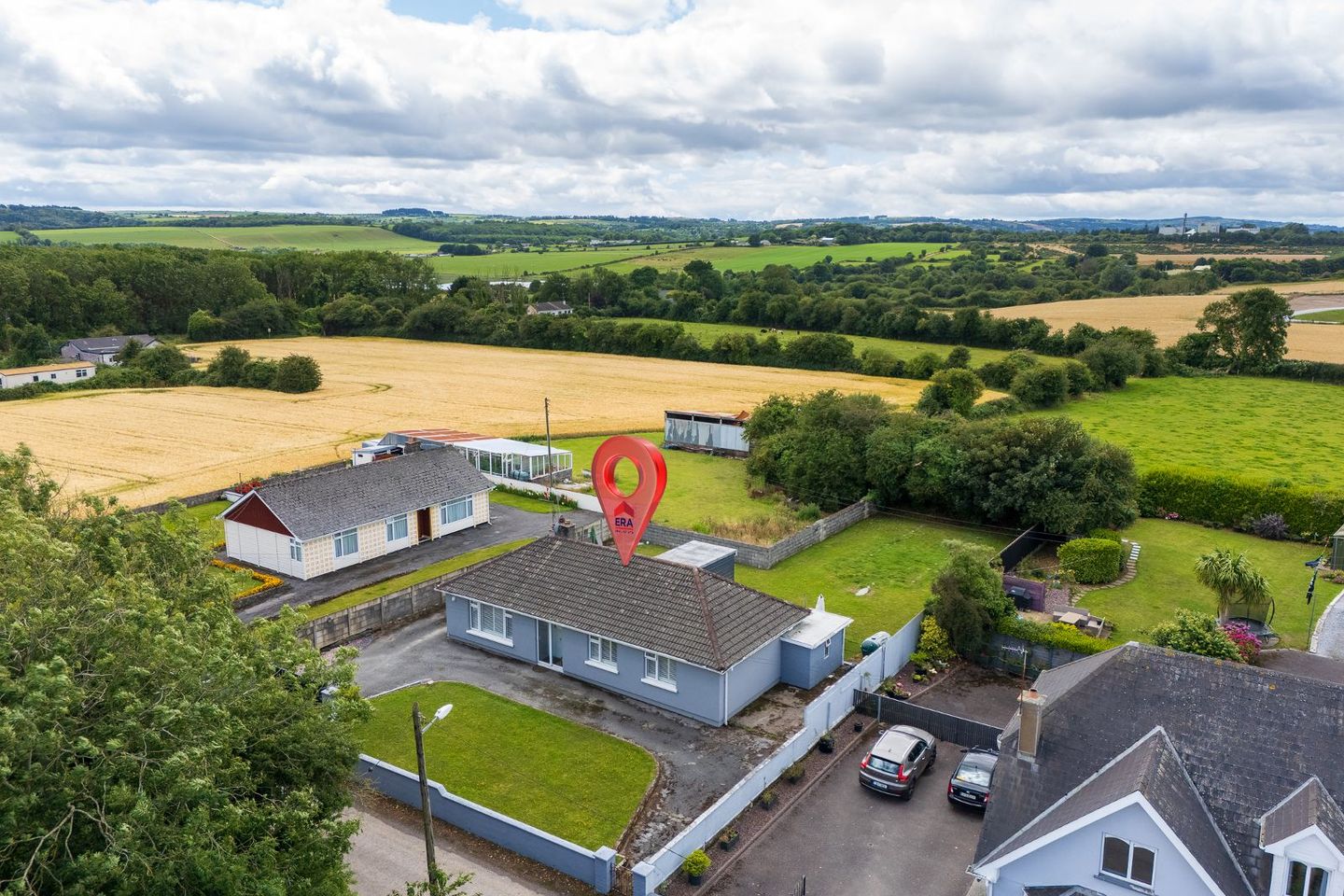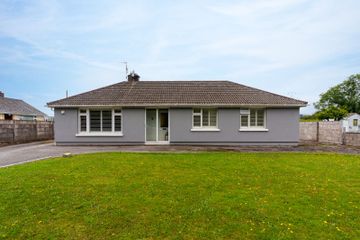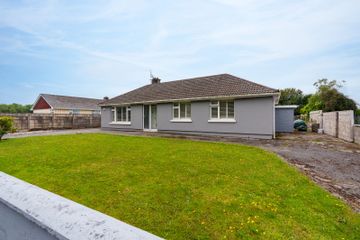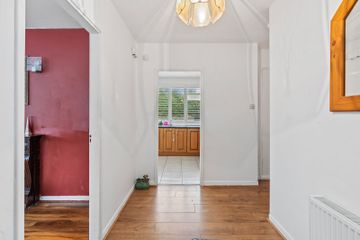



Loughbeg, Shanbally, Ringaskiddy, Co. Cork, P43WN90
€370,000
- Price per m²:€2,913
- Estimated Stamp Duty:€3,700
- Selling Type:By Private Treaty
- BER No:105013056
- Energy Performance:198.75 kWh/m2/yr
About this property
Highlights
- Detached bungalow on 1/3 acre site
- Approx. 127 Sq. M. / 1,367 Sq. Ft.
- Built in 1977
- BER C2 / Double glazed windows with plantation shutters / Oil fired central heating
- Three bedrooms
Description
Angela Jordan of ERA Downey McCarthy Auctioneers is delighted to launch to the market this spacious three bedroom detached bungalow, located on a superb 1/3 acre site in Ringaskiddy. Ideally located close to local amenities including Lough Beg Beach, schools, restaurants, and bus routes, the property is just a short drive from Carrigaline, Cork Airport, and Cork city centre, with convenient access to the N28 road network. Accommodation consists of porch, reception hallway, living room, kitchen/dining area, three bedrooms, family bathroom, and a converted attic. Accommodation The front of the property is fully enclosed with block built walls and secure gates. There is a large garden area which is laid to lawn with mature shrubs and plants, and a spacious driveway which can accommodate off street parking for up to four vehicles. A secure side gate allows access to the rear. The rear of the property offers a large west facing garden, and is fully enclosed to all sides. The oil tank and septic tank are both housed here. There is a concrete built shed with one window to the side, one centre light piece, and access to water. Rooms Reception Hallway - 3.25m x 1.79m A sliding glass door allows access to the porch area which has tile flooring, one centre light piece, and a solid timber door with glass panelling allows access to the main reception hallway. The hallway has high quality oak effect laminate flooring, attractive neutral décor, two light pieces, access to a hot press, control panel for the heating, one radiator, power points, space for a dryer, a smoke alarm, and a carbon monoxide alarm. Living Room - 3.81m x 5.35m This superb and spacious living room is dual aspect with one window to the front of the property and one window to the side, both including shutters. The area has high quality laminate flooring, one large radiator, a feature fireplace with mahogany surround, six power points, and one centre light piece. Kitchen/Dining Room - 2.62m x 7.41m The kitchen/dining area features solid fitted units at eye and floor level with worktop counter, tile splashback, ample power points, integrated oven/hob/extractor fan, space for a dishwasher, space for a fridge, and a stainless steel sink. The dual aspect room has two windows overlooking the rear garden, one window to the side, two light pieces, one large radiator, tile flooring, and neutral décor. Bathroom - 2.24m x 1.98m The bathroom features a three piece suite including a corner shower cubicle incorporating a Mira Sport electric shower, floor and wall tiling, one window to the rear, extractor fan, one centre light piece, and one radiator. Bedroom 1 - 2.89m x 4.05m This spacious double bedroom has one window to the front of the property with shutters, high quality laminate flooring, neutral décor, built-in wardrobe units for storage, one centre light piece, five power points, and one radiator. Bedroom 2 - 2.89m x 3.1m This double bedroom has one window to the rear of the property with shutters, laminate flooring, one centre light piece, three power points, and one large radiator. Bedroom 3 - 3.55m x 2.81m Another spacious bedroom has one window to the rear of the property with shutters, laminate flooring, neutral décor, built-in wardrobe units with attractive panelled detailing, one centre light piece, two power points, and one radiator. Attic/Storage Area - 2.85m x 8.05m Carpeted stairs lead to the superb converted attic area. There is a large window with shutters allowing in extensive natural light, one centre light piece, laminate flooring, recessed spot lighting, access to storage units, one radiator, and two power points. BER Details BER: C2 BER No.105013056 Energy Performance Indicator: 198.75 kWh/m²/yr Directions Please see Eircode P43 WN90 for directions. Disclaimer The above details are for guidance only and do not form part of any contract. They have been prepared with care but we are not responsible for any inaccuracies. All descriptions, dimensions, references to condition and necessary permission for use and occupation, and other details are given in good faith and are believed to be correct but any intending purchaser or tenant should not rely on them as statements or representations of fact but must satisfy himself / herself by inspection or otherwise as to the correctness of each of them. In the event of any inconsistency between these particulars and the contract of sale, the latter shall prevail. The details are issued on the understanding that all negotiations on any property are conducted through this office.
The local area
The local area
Sold properties in this area
Stay informed with market trends
Local schools and transport

Learn more about what this area has to offer.
School Name | Distance | Pupils | |||
|---|---|---|---|---|---|
| School Name | Ringskiddy National School | Distance | 350m | Pupils | 58 |
| School Name | Shanbally National School | Distance | 2.4km | Pupils | 206 |
| School Name | Bunscoil Rinn An Chabhlaigh | Distance | 2.6km | Pupils | 671 |
School Name | Distance | Pupils | |||
|---|---|---|---|---|---|
| School Name | Scoil Barra Naofa | Distance | 2.7km | Pupils | 202 |
| School Name | Crosshaven Boys National School | Distance | 2.9km | Pupils | 224 |
| School Name | S N Bun An Tsabhairne | Distance | 3.1km | Pupils | 191 |
| School Name | Templebreedy National School | Distance | 3.3km | Pupils | 74 |
| School Name | St Marys National School | Distance | 3.5km | Pupils | 259 |
| School Name | Cobh National School | Distance | 3.5km | Pupils | 22 |
| School Name | S N Seosamh Cobh | Distance | 3.6km | Pupils | 273 |
School Name | Distance | Pupils | |||
|---|---|---|---|---|---|
| School Name | Coláiste Muire- Réalt Na Mara | Distance | 3.2km | Pupils | 518 |
| School Name | Coláiste Muire | Distance | 3.6km | Pupils | 704 |
| School Name | Carrignafoy Community College | Distance | 3.9km | Pupils | 356 |
School Name | Distance | Pupils | |||
|---|---|---|---|---|---|
| School Name | St Peter's Community School | Distance | 4.5km | Pupils | 353 |
| School Name | Gaelcholáiste Charraig Ui Leighin | Distance | 4.7km | Pupils | 283 |
| School Name | Carrigaline Community School | Distance | 4.8km | Pupils | 1060 |
| School Name | Edmund Rice College | Distance | 4.8km | Pupils | 577 |
| School Name | St Francis Capuchin College | Distance | 6.1km | Pupils | 777 |
| School Name | Nagle Community College | Distance | 9.2km | Pupils | 297 |
| School Name | Cork Educate Together Secondary School | Distance | 9.3km | Pupils | 409 |
Type | Distance | Stop | Route | Destination | Provider | ||||||
|---|---|---|---|---|---|---|---|---|---|---|---|
| Type | Bus | Distance | 370m | Stop | Cork Ferry Terminal | Route | 225l | Destination | Carrigaline (hse) | Provider | Bus Éireann |
| Type | Bus | Distance | 370m | Stop | Cork Ferry Terminal | Route | 223 | Destination | Southside Orbital | Provider | Bus Éireann |
| Type | Bus | Distance | 370m | Stop | Cork Ferry Terminal | Route | 225 | Destination | Kent Train Station | Provider | Bus Éireann |
Type | Distance | Stop | Route | Destination | Provider | ||||||
|---|---|---|---|---|---|---|---|---|---|---|---|
| Type | Bus | Distance | 370m | Stop | Cork Ferry Terminal | Route | 223x | Destination | South Mall | Provider | Bus Éireann |
| Type | Bus | Distance | 430m | Stop | Cork Ferry Terminal | Route | 223 | Destination | Haulbowline | Provider | Bus Éireann |
| Type | Bus | Distance | 430m | Stop | Cork Ferry Terminal | Route | 225 | Destination | Haulbowline (nmci) | Provider | Bus Éireann |
| Type | Bus | Distance | 430m | Stop | Cork Ferry Terminal | Route | 223x | Destination | Haulbowline (nmci) | Provider | Bus Éireann |
| Type | Bus | Distance | 430m | Stop | Cork Ferry Terminal | Route | 225l | Destination | Haulbowline (nmci) | Provider | Bus Éireann |
| Type | Bus | Distance | 460m | Stop | Ringaskiddy | Route | 225 | Destination | Haulbowline (nmci) | Provider | Bus Éireann |
| Type | Bus | Distance | 460m | Stop | Ringaskiddy | Route | 225l | Destination | Haulbowline (nmci) | Provider | Bus Éireann |
Your Mortgage and Insurance Tools
Check off the steps to purchase your new home
Use our Buying Checklist to guide you through the whole home-buying journey.
Budget calculator
Calculate how much you can borrow and what you'll need to save
A closer look
BER Details
BER No: 105013056
Energy Performance Indicator: 198.75 kWh/m2/yr
Statistics
- 18/11/2025Entered
- 4,838Property Views
- 7,886
Potential views if upgraded to a Daft Advantage Ad
Learn How
Daft ID: 16269613

