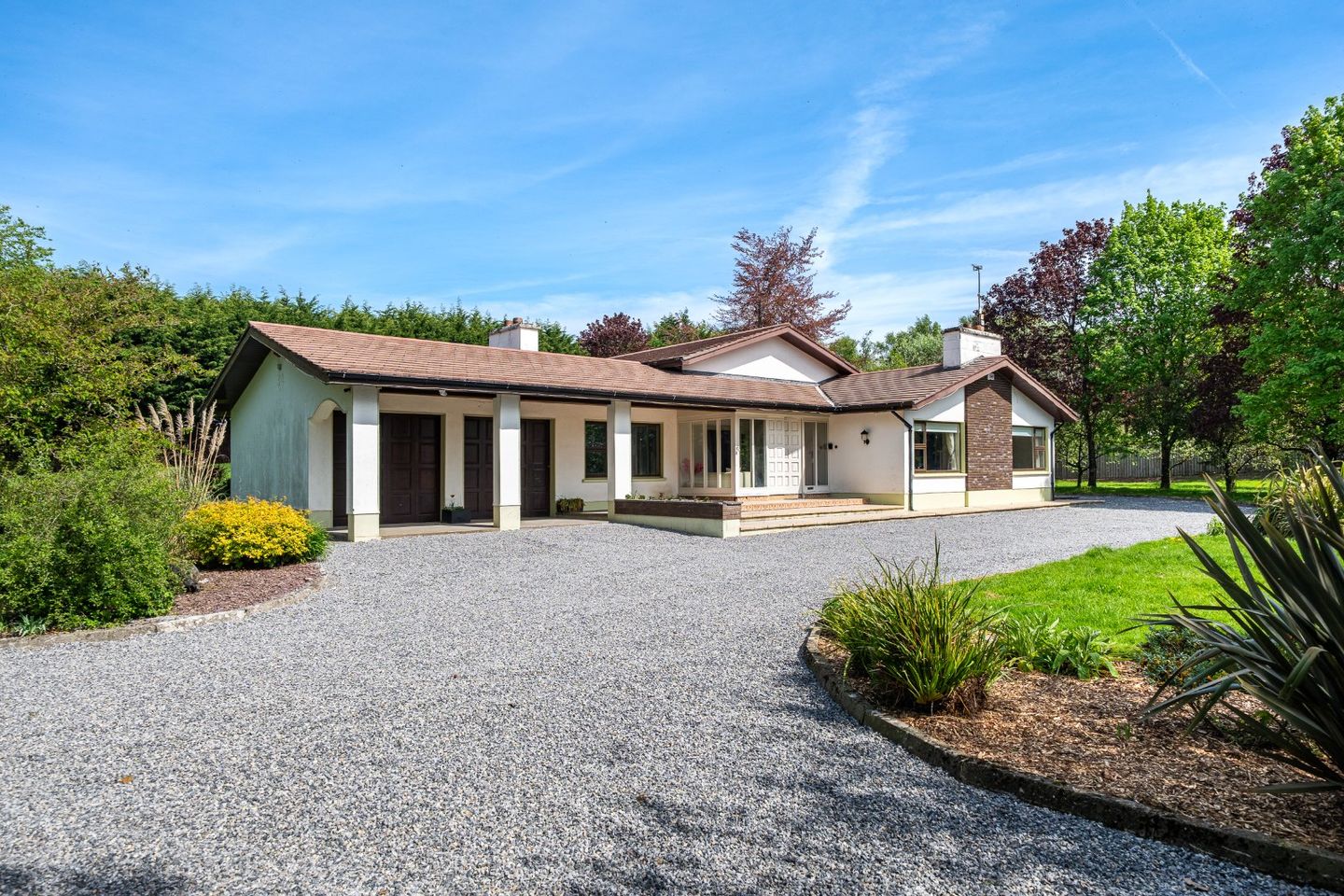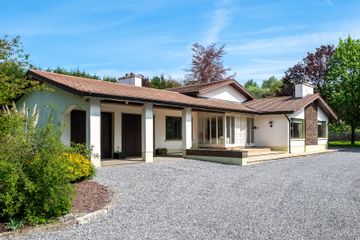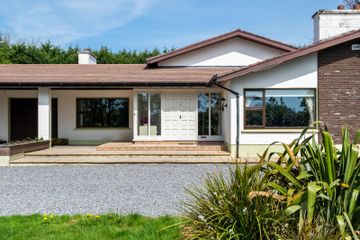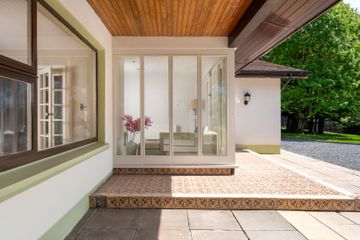




Kalee Lodge, Durrow, Tullamore, Co. Offaly, R35V902
€650,000
- Price per m²:€1,847
- Estimated Stamp Duty:€6,500
- Selling Type:By Private Treaty
- BER No:104934476
- Energy Performance:236.89 kWh/m2/yr
About this property
Highlights
- Spectacular Five-Bedroom Detached Split-Level Bungalow
- Elevated And Mature Site Extending To Approximately 1.72 Acres
- Gated Access With Sweeping Gravel Driveway And Central Turning Circle
- Extending To Approx. 352m² Of Well-Appointed Living Space
- Favourable Southerly Orientation Maximising Natural Light
Description
DNG Kelly Duncan is proud to present Kalee Lodge, a truly spectacular five-bedroom detached split-level bungalow set on an elevated and mature site extending to approximately 1.72 acres. Accessed via gates, a sweeping gravel driveway framed by manicured lawns leads to a central turning circle, creating an impressive and inviting approach. Offering approximately 352m² of well-appointed living space, the home enjoys a favourable southerly orientation, maximising natural light throughout the day. The accommodation is generously proportioned and thoughtfully laid out. Upon entering, you are greeted by a porch and a striking double-height entrance hallway. The ground floor comprises a comfortable living room, a spacious sitting room, and a bright, triple-aspect kitchen/dining area—ideal for family living and entertaining. Additional ground floor rooms include a guest shower room, scullery, store room/home office, utility room, and guest toilet, providing superb functionality and ample storage throughout. Upstairs, there are five double bedrooms, two of which benefit from en-suite bathrooms, along with a well-appointed family bathroom and a linen cupboard. Externally, the property features a double-bay adjoining garage and a covered front porch. A steel lean-to shed—located beside the boiler house—houses the well water supply, water storage tanks, solid fuel furnace, water treatment system, and oil burner. The property also benefits from the installation of solar panels. Significant upgrades were carried out in 2013, including full replumbing, installation of double-glazed windows, new bathrooms, and modernised heating systems. Kalee Lodge is presented in excellent walk-in condition and further benefits from kennels/stables and a secure compound located on the southern side of the site, making it ideal for dog owners or equestrian enthusiasts. This is a rare opportunity to acquire a distinctive and beautifully maintained countryside home, offering privacy, generous space, and excellent amenities in a tranquil rural setting. Viewings for this extraordinary property are available by appointment only through the sole selling agents, DNG Kelly Duncan. To arrange your private viewing, please contact us on 057 93 25050. Don’t miss your chance to experience the unparalleled lifestyle of Kalee Lodge. DNG Kelly Duncan – Your Trusted Real Estate Partner Entrance Porch 3.91m x 3.00m. Welcoming solid teak double entry doors open into a tiled porch area, complete with radiator and a tongued and grooved painted ceiling with recessed downlighters. Glass panel doors lead into the entrance hallway. Reception Hallway 5.15m x 4.04m. A stunning double-height entrance hallway with walnut timber flooring, painted tongued and grooved ceiling, recessed downlighters, and two radiators. Features ample storage and glazed double doors with glass panel side lights providing access to the living room. Living Room 5.91m x 4.61m. Finished with solid walnut timber flooring and a solid fuel stove set atop a granite hearth. Includes a radiator, ample electrical sockets, and a TV point. Sitting Room 8.65m x 7.45m. Accessed via glass panel double doors from the entrance hallway, this spacious, light-filled entertaining space features walnut timber flooring, decorative wall panelling, and a solid fuel stove with feature red brick surround and matching hearth. Built-in window seats offer additional storage. Includes three radiators, ample sockets, and a TV point. Kitchen/Dining Room 8.48m x 6.00m. A stunning triple-aspect open-plan kitchen/dining space with tiled flooring throughout. Fitted with both floor and eye-level kitchen units, integrated double oven and microwave, tiled backsplash, and a large centre island with butcher block countertops. Heated by three radiators. Home Office 3.96m x 2.45m. Tiled floor continued from the rear hallway. Equipped with ample sockets, a radiator, and pre-plumbed for the future installation of a sink. Bathroom 2.40m x 1.88m. Tiled flooring continued from the rear hallway. Fitted with a mains power shower, wash hand basin with vanity unit, toilet, radiator, and window. Scullery/Storage 2.45m x 2.03m. Tiled flooring continued from the rear hallway. Includes fitted shelving, zoned heating controls, immersion controls, and a radiator. Utility Room 2.55m x 1.95m. Also tiled, continuing from the rear hallway, and plumbed for a washing machine. Features a fitted countertop with kitchen sink, tiled splashback, and additional storage units. Rear Hallway 4.80m x 1.78m. Tiled flooring continued from the kitchen. Offers ample storage, a radiator, and direct access to the rear garden via an external door. Guest Toilet 2.60m x 1.17m. Tiled floor with half-tiled walls. Features a wash hand basin, toilet, window, and attic access. Bedroom 1 5.45m x 3.65m. Spacious double room with carpet flooring, built-in wardrobes, heating thermostat control, radiator, and ample sockets. Ensuite Bathroom 3.65m x 1.97m. Fully refurbished, featuring a mains power shower with rainfall showerhead, wash hand basin with vanity unit, toilet, radiator, window, and downlighters. Bedroom 2 4.77m x 3.65m. Double room with carpet flooring, built-in wardrobes, radiator, and ample sockets. Bedroom 3 5.22m x 3.65m. Double room with carpet flooring, built-in wardrobes, radiator with radiator cover, and ample sockets. Bedroom 4 4.20m x 4.06m. Double room with carpet flooring, built-in wardrobes, radiator, and ample sockets. Bedroom 5 3.62m x 2.71m. Double room with carpet flooring, radiator, and ample sockets. Ensuite Bathroom 2.17m x 1.18m. Refurbished to include a mains power shower, wash hand basin, toilet, radiator, and window. Bathroom 3.87m x 2.71m. Beautifully refurbished to a high standard with timber-effect tiled herringbone flooring and underfloor heating. Features a freestanding roll-top bath with mixer taps and handheld shower, a separate mains power shower with rainfall head, a granite-topped vanity unit with wash hand basin, toilet, wall lights, downlighters, heated towel rail, vintage-style radiator, and window. Linen Room 2.71m x 2.10m. Fully shelved with hanging space and a radiator. Home Gym/Playroom 7.80m x 3.60m. Accessed from an external courtyard, the basement features tiled flooring and a radiator. Ideal for use as a home gym, studio, or additional flexible space to suit a variety of needs. Double Garage 6.06m x 5.69m. Adjoining block built garage with solid teak sliding doors and power.
The local area
The local area
Sold properties in this area
Stay informed with market trends
Local schools and transport

Learn more about what this area has to offer.
School Name | Distance | Pupils | |||
|---|---|---|---|---|---|
| School Name | Tullamore Educate Together National School | Distance | 1.8km | Pupils | 244 |
| School Name | St Joseph's National School | Distance | 2.8km | Pupils | 371 |
| School Name | Scoil Eoin Phóil Ii Naofa | Distance | 2.9km | Pupils | 213 |
School Name | Distance | Pupils | |||
|---|---|---|---|---|---|
| School Name | Durrow National School | Distance | 2.9km | Pupils | 200 |
| School Name | St Philomenas National School | Distance | 3.3km | Pupils | 166 |
| School Name | Charleville National School | Distance | 3.8km | Pupils | 170 |
| School Name | Scoil Bhríde Boys National School | Distance | 3.9km | Pupils | 114 |
| School Name | Sc Mhuire Tullamore | Distance | 3.9km | Pupils | 266 |
| School Name | Offaly School Of Special Education | Distance | 4.2km | Pupils | 42 |
| School Name | Gaelscoil An Eiscir Riada | Distance | 4.3km | Pupils | 189 |
School Name | Distance | Pupils | |||
|---|---|---|---|---|---|
| School Name | Sacred Heart Secondary School | Distance | 3.4km | Pupils | 579 |
| School Name | Tullamore College | Distance | 3.5km | Pupils | 726 |
| School Name | Coláiste Choilm | Distance | 3.9km | Pupils | 696 |
School Name | Distance | Pupils | |||
|---|---|---|---|---|---|
| School Name | Mercy Secondary School | Distance | 6.8km | Pupils | 720 |
| School Name | Killina Presentation Secondary School | Distance | 8.0km | Pupils | 715 |
| School Name | Ard Scoil Chiaráin Naofa | Distance | 8.8km | Pupils | 331 |
| School Name | St Joseph's Secondary School | Distance | 17.4km | Pupils | 1125 |
| School Name | Clonaslee College | Distance | 18.0km | Pupils | 256 |
| School Name | Moate Community School | Distance | 18.4km | Pupils | 910 |
| School Name | Coláiste Naomh Cormac | Distance | 20.7km | Pupils | 306 |
Type | Distance | Stop | Route | Destination | Provider | ||||||
|---|---|---|---|---|---|---|---|---|---|---|---|
| Type | Bus | Distance | 1.5km | Stop | Ardan | Route | 845 | Destination | Spollanstown | Provider | Kearns Transport |
| Type | Bus | Distance | 1.5km | Stop | Ardan | Route | Um02 | Destination | Columcille Street, Stop 104531 | Provider | Kearns Transport |
| Type | Bus | Distance | 1.5km | Stop | Ardan | Route | 847 | Destination | Birr | Provider | Kearns Transport |
Type | Distance | Stop | Route | Destination | Provider | ||||||
|---|---|---|---|---|---|---|---|---|---|---|---|
| Type | Bus | Distance | 1.5km | Stop | Ardan | Route | Um02 | Destination | Birr, Stop 152181 | Provider | Kearns Transport |
| Type | Bus | Distance | 1.5km | Stop | Ardan | Route | 845 | Destination | Tullamore | Provider | Kearns Transport |
| Type | Bus | Distance | 1.5km | Stop | Ardan | Route | 847 | Destination | Banagher | Provider | Kearns Transport |
| Type | Bus | Distance | 1.5km | Stop | Ardan | Route | 837 | Destination | Tullamore Station | Provider | Slieve Bloom Coach Tours |
| Type | Bus | Distance | 1.5km | Stop | Ardan | Route | 845 | Destination | Birr | Provider | Kearns Transport |
| Type | Bus | Distance | 1.5km | Stop | Ardan | Route | 847 | Destination | Portumna | Provider | Kearns Transport |
| Type | Bus | Distance | 1.5km | Stop | Ardan | Route | 845 | Destination | Cranford Court, Stop 764 | Provider | Kearns Transport |
Your Mortgage and Insurance Tools
Check off the steps to purchase your new home
Use our Buying Checklist to guide you through the whole home-buying journey.
Budget calculator
Calculate how much you can borrow and what you'll need to save
BER Details
BER No: 104934476
Energy Performance Indicator: 236.89 kWh/m2/yr
Statistics
- 11,454Property Views
Daft ID: 16111863
