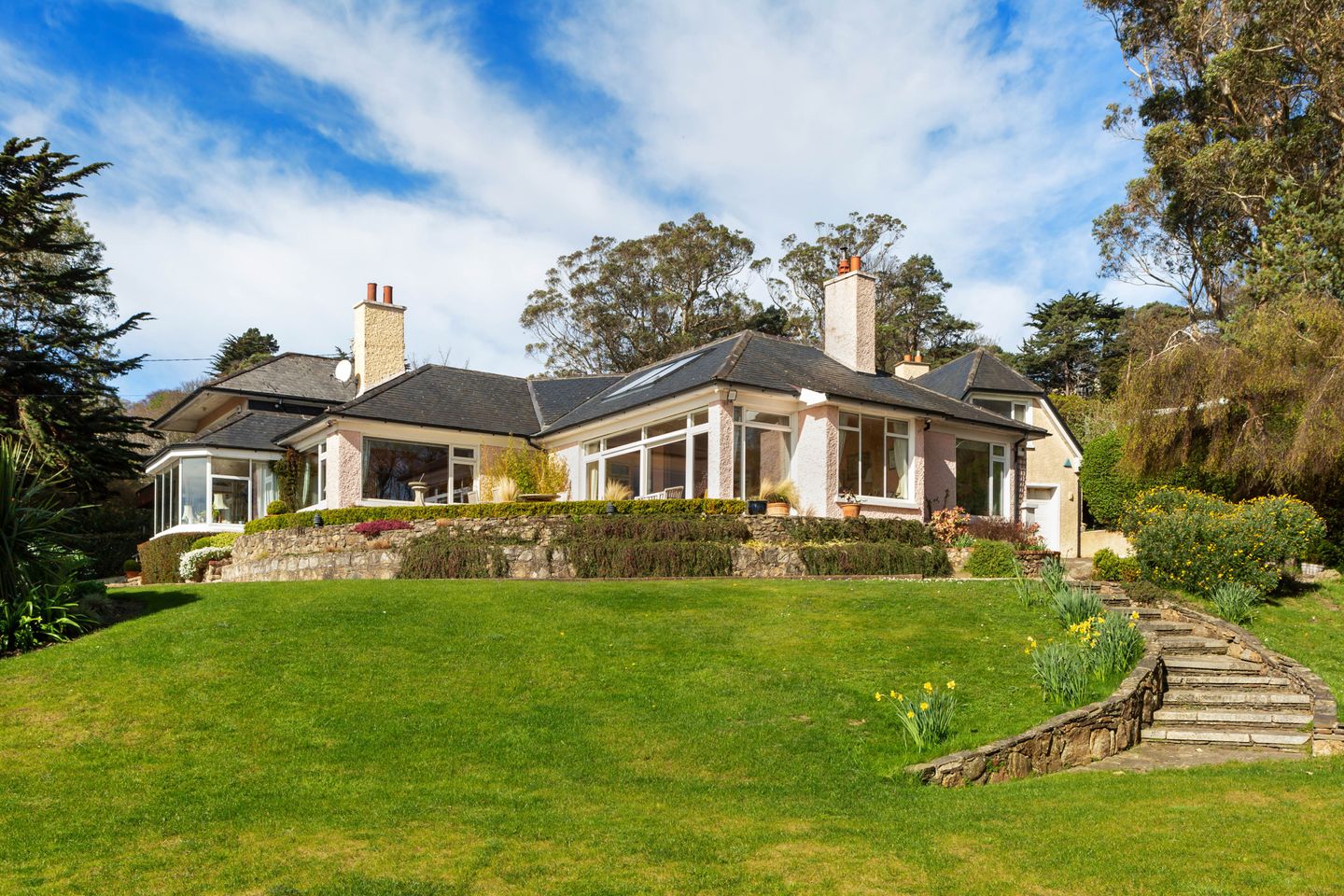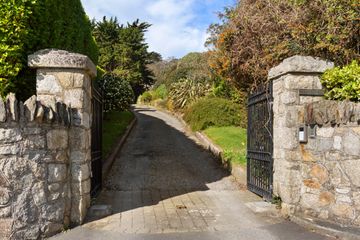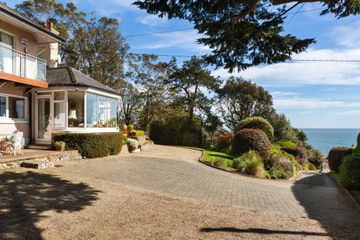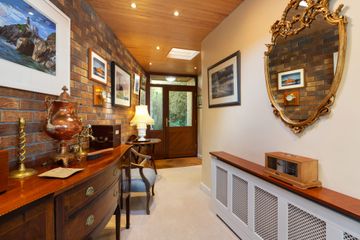




Frazerbank, Strathmore Road, Killiney, Co Dublin, A96WV67
€2,500,000
- Price per m²:€9,260
- Estimated Stamp Duty:€80,000
- Selling Type:By Private Treaty
- BER No:101074755
- Energy Performance:212.11 kWh/m2/yr
About this property
Highlights
- Stunning elevated position enjoying sea views over Killiney Bay across to Bray Head encompassing the North Wicklow Mountains
- Tastefully appointed & wonderfully bright accommodation with a floor area of 270 sq. m (2,906 sq. ft.)
- Bespoke Newcastle Design fitted kitchen
- Detached Garage with overhead studio accommodation 110 sq. m
- Mature and exceptionally private grounds of 0.59 acre
Description
Set on approx. 0.59 acre of exquisitely landscaped grounds at the end of Strathmore Road, Frazerbank is a truly distinctive family home, ideally situated in the heart of Killiney. This elevated and private residence commands breathtaking panoramic views over Killiney Bay, embracing Bray Head and the rolling North Wicklow Mountains. Offering an enviable blend of tranquillity and convenience, Frazerbank is just a four-minute walk from Killiney DART Station - providing seamless access to Dublin and beyond, while remaining a peaceful retreat from the bustle of daily life. Thoughtfully designed and aesthetically impressive, the home extends to approx. 270 sq. m across two floors. The first-floor main bedroom suite is perfectly positioned to take full advantage of the spectacular sea vistas and opens out onto a spacious, sun terrace. The principal reception room is designed to enjoy abundant natural light and make the most of the stunning outlook over the gardens and coastline. The accommodation includes: • Welcoming entrance hall with cloakroom and guest w.c. • Elegant drawing room opening to a large, sun-soaked south-facing patio—ideal for al fresco dining • Formal dining room • Private study/home office • Bespoke Dalkey Design kitchen/living space • Separate utility room • Four generous ensuite bedrooms, including a superb first-floor principal suite with private terrace A standout feature of the property is the detached garage and studio apartment, offering flexible additional living space ideal for guests, extended family, or staff. The garage includes a car bay, boiler room, study, storage room, and guest w.c., while the spacious studio above comprises an open-plan living/dining/sleeping area with galley kitchen and a separate shower room. The grounds are as impressive as the residence itself. Accessed via electric gates, the gardens are beautifully landscaped with mature planting, tiered lawns, patio areas, and specimen trees including elegant Eucalyptus—creating an oasis of privacy and serenity. Ample parking is available across multiple areas within the grounds. Location highlights include, a short stroll to Killiney DART Station, quick access to the M50, N11, and Luas at Cherrywood and close proximity to Dalkey Village, Killiney Shopping Centre, and a selection of excellent schools to include Holy Child Killiney, St Joseph’s of Cluny, Rathdown (both of which are now co-ed) and St Gerards with St Michael’s, Blackrock College & St Andrews accessible by Dart. Outdoor and lifestyle enthusiasts will be spoiled for choice with Killiney Beach just moments away, perfect for sea swimming or coastal walks. Killiney Hill Park offers scenic trails and panoramic lookouts, while Dun Laoghaire and its four sailing clubs are a short drive away. Entrance Porch with brushed oak floors and enjoys sea views Entrance Hall L shaped with fitted carpets, radiator covers, two skylights, door to back courtyard. Has fitted cloak room Guest w.c. with wash hand basin and w.c. Utility Room with tiled floor, plumbed for washing machine. Single drainers sink unit. Study bespoke fitted bookshelves and desk. This room is cosy with a seated area and enjoys sea views – it also has access to the front of house. Kitchen superb bespoke Newcastle Design fitted kitchen with island unit with granite counter tops. Larder press, Liebherr American style fridge with wine fridge. Integrated dishwasher, Franke sink unit with insinkerator, Falcon Range with five ring gas hob and overhead extractor fan. Brushed oak floors and steps down to a seated area which again enjoy sea views over to Bray Head. Access to the front garden and door to dining room. Dining room double aspect room with large picture windows enjoying sea views over Killiney Bay to Bray Head. Drawing Room wonderfully bright and spacious split level drawing room with tiled floor, window seat, ceiling coving, recessed lighting, oak fitted radiator covers. Fireplace with wood burning stove. This room faces due south and has views over to Bray Head & north Wicklow mountains. Large sliding doors to a sunny south facing patio area. Bedroom 2 double room with built in bookshelves overlooking back courtyard/rockery. Access to attic area. Ensuite part tiled with bath with shower attachment, corner shower unit with rainwater shower head and shower attachment. W.c., wash hand basin and vanity until. Recessed lighting, chrome heated towel rail. This room houses the hot press. Bedroom 3 double room with built in bookshelves overlooking back courtyard/rockery. Access to attic area. Ensuite with w.c. and wash hand basin Bedroom 4 double room again to the back with fitted wardrobes. Ensuite corner shower unit with rain water shower head and shower attachment, w.c., wash hand basin and vanity unit. Part tiled with chrome heated towel. First Floor Main Bedroom wonderfully bright principal bedroom with maple floors, his & her sliderobe wardrobes and recessed lighting. Large picture window with sliding doors to sun terrace – which again enjoys stunning sea views. Ensuite full bathroom ensuite, part tiled with Jacuzzi bath with shower attachment, Shower cubicle, w.c., pedestal wash hand basin. Recessed lighting and access to attic space. Garage/Studio Apartment with car garage, boiler room, study, storage room and guest w.c. at ground floor level. Overhead there is a large open plan studio area with living room/dining/sleeping area and a galley style kitchen. The kitchen has floor and eye level units, Neff oven, microwave and four ring gas hob, dishwasher and overhead skylight. There is a shower room with w.c., wash hand basin and shower unit.
The local area
The local area
Sold properties in this area
Stay informed with market trends
Local schools and transport
Learn more about what this area has to offer.
School Name | Distance | Pupils | |||
|---|---|---|---|---|---|
| School Name | St John's National School | Distance | 1.0km | Pupils | 174 |
| School Name | Glenageary Killiney National School | Distance | 1.1km | Pupils | 215 |
| School Name | Gaelscoil Phadraig | Distance | 1.4km | Pupils | 126 |
School Name | Distance | Pupils | |||
|---|---|---|---|---|---|
| School Name | Scoil Cholmcille Senior | Distance | 1.4km | Pupils | 153 |
| School Name | Scoil Cholmcille Junior | Distance | 1.5km | Pupils | 122 |
| School Name | Ballyowen Meadows | Distance | 1.6km | Pupils | 54 |
| School Name | St. Columbanus National School | Distance | 1.6km | Pupils | 115 |
| School Name | Good Counsel Girls | Distance | 1.7km | Pupils | 389 |
| School Name | Johnstown Boys National School | Distance | 1.7km | Pupils | 383 |
| School Name | Dalkey School Project | Distance | 2.1km | Pupils | 224 |
School Name | Distance | Pupils | |||
|---|---|---|---|---|---|
| School Name | Holy Child Killiney | Distance | 710m | Pupils | 395 |
| School Name | St Joseph Of Cluny Secondary School | Distance | 1.4km | Pupils | 256 |
| School Name | St Laurence College | Distance | 1.9km | Pupils | 281 |
School Name | Distance | Pupils | |||
|---|---|---|---|---|---|
| School Name | Cabinteely Community School | Distance | 2.2km | Pupils | 517 |
| School Name | Rathdown School | Distance | 2.2km | Pupils | 349 |
| School Name | Holy Child Community School | Distance | 2.4km | Pupils | 275 |
| School Name | Loreto Abbey Secondary School, Dalkey | Distance | 2.5km | Pupils | 742 |
| School Name | Clonkeen College | Distance | 3.1km | Pupils | 630 |
| School Name | Christian Brothers College | Distance | 4.1km | Pupils | 564 |
| School Name | Loreto College Foxrock | Distance | 4.4km | Pupils | 637 |
Type | Distance | Stop | Route | Destination | Provider | ||||||
|---|---|---|---|---|---|---|---|---|---|---|---|
| Type | Rail | Distance | 400m | Stop | Killiney | Route | Dart | Destination | Howth | Provider | Irish Rail |
| Type | Rail | Distance | 400m | Stop | Killiney | Route | Dart | Destination | Dublin Connolly | Provider | Irish Rail |
| Type | Rail | Distance | 400m | Stop | Killiney | Route | Dart | Destination | Malahide | Provider | Irish Rail |
Type | Distance | Stop | Route | Destination | Provider | ||||||
|---|---|---|---|---|---|---|---|---|---|---|---|
| Type | Rail | Distance | 400m | Stop | Killiney | Route | Dart | Destination | Bray (daly) | Provider | Irish Rail |
| Type | Rail | Distance | 400m | Stop | Killiney | Route | Dart | Destination | Greystones | Provider | Irish Rail |
| Type | Bus | Distance | 630m | Stop | Victoria Road | Route | 59 | Destination | Dun Laoghaire | Provider | Go-ahead Ireland |
| Type | Bus | Distance | 630m | Stop | Victoria Road | Route | 59 | Destination | Killiney | Provider | Go-ahead Ireland |
| Type | Bus | Distance | 910m | Stop | Church Road | Route | 45b | Destination | Kilmacanogue | Provider | Go-ahead Ireland |
| Type | Bus | Distance | 910m | Stop | Church Road | Route | 45a | Destination | Kilmacanogue | Provider | Go-ahead Ireland |
| Type | Bus | Distance | 910m | Stop | Church Road | Route | 7e | Destination | Mountjoy Square | Provider | Dublin Bus |
Your Mortgage and Insurance Tools
Check off the steps to purchase your new home
Use our Buying Checklist to guide you through the whole home-buying journey.
Budget calculator
Calculate how much you can borrow and what you'll need to save
A closer look
BER Details
BER No: 101074755
Energy Performance Indicator: 212.11 kWh/m2/yr
Statistics
- 30/09/2025Entered
- 13,957Property Views
Similar properties
€2,250,000
Benbullen, Dalkey Avenue, Dalkey, Co. Dublin, A96P0444 Bed · 2 Bath · Detached€2,350,000
2 Balure, Church Road, Killiney, Co. Dublin, A96W9K25 Bed · 5 Bath · Detached€2,350,000
Brugh na Carraige, Glenalua Road, Killiney, Co Dublin, A96CK404 Bed · 4 Bath · Detached€2,395,000
Marniche, 27 Crosthwaite Park West, Dun Laoghaire, Co Dublin, A96XE735 Bed · 5 Bath · Terrace
€2,500,000
Mayerling, Silchester Downs, Glenageary, Co Dublin, A96N4X95 Bed · 4 Bath · Detached€2,500,000
1 Cenacle Grove, Killiney, Co Dublin, A96RX935 Bed · 8 Bath · Detached€2,500,000
Torca Lodge, Torca Road, Dalkey, Co. Dublin, A96C9686 Bed · 3 Bath · Detached€2,500,000
The Shottery, Kilmore Avenue, Killiney, Co. Dublin, A96KV814 Bed · 3 Bath · Bungalow€2,525,000
Danesfort, Killiney Hill Road, Killiney, Co Dublin, A96Y2375 Bed · 3 Bath · Detached€2,750,000
Rosney House, Albert Road Upper, Glenageary, Co. Dublin, A96P6P95 Bed · 5 Bath · House€2,995,000
Hill House, Torca Road, Dalkey, Co Dublin, A96K7294 Bed · 4 Bath · Detached€3,400,000
Druid Lodge, Killiney Hill Road, Killiney, County Dublin, A96PA666 Bed · Detached
Daft ID: 15980991

