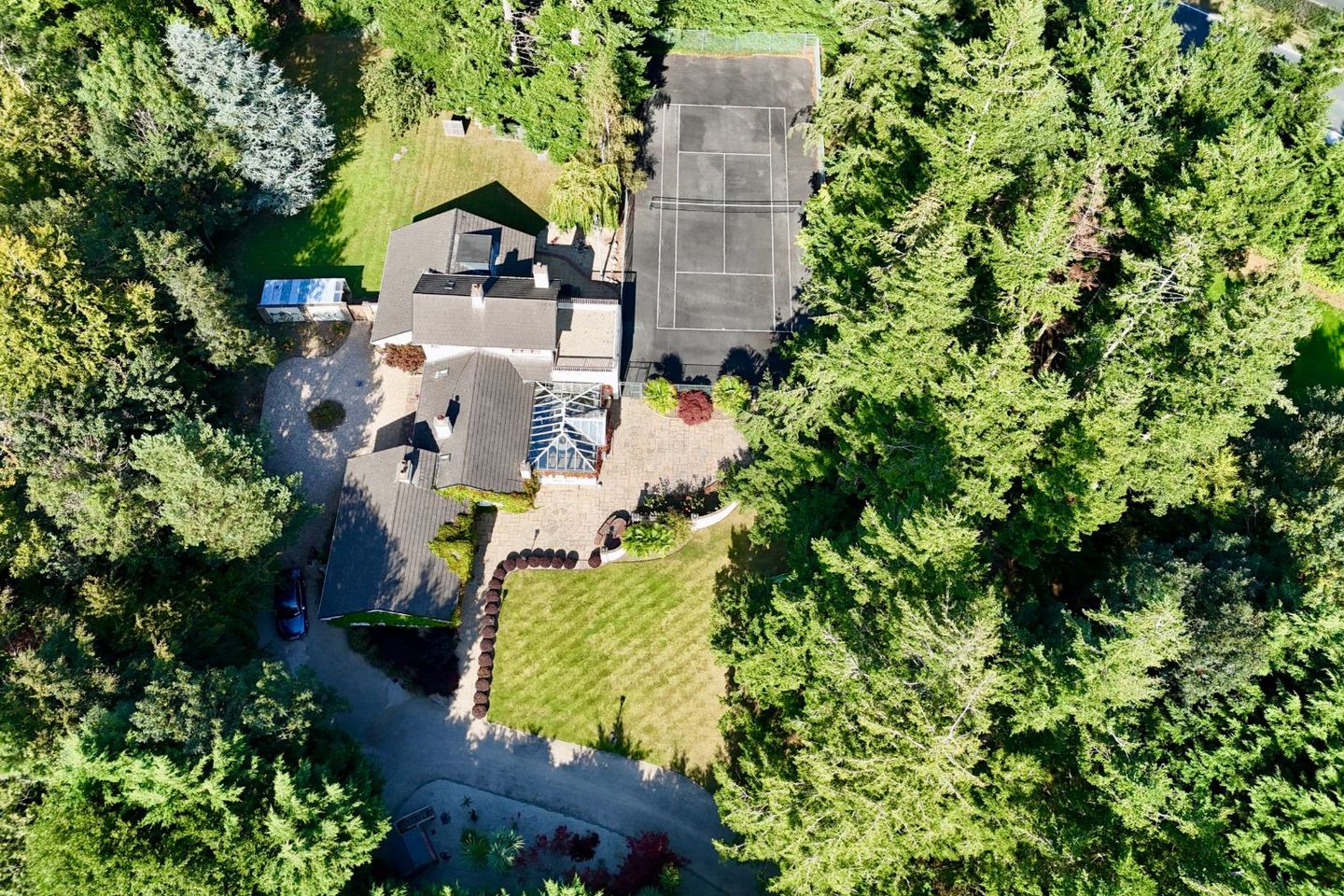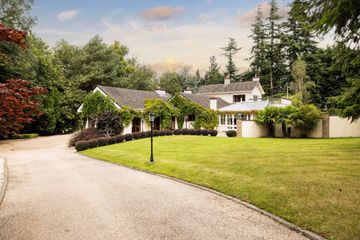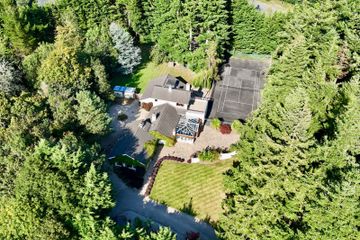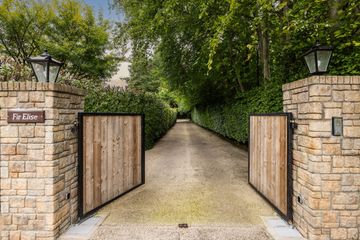



Fir Elise, Wingfield, Kilmacanogue, Co. Wicklow, A98KW61
€2,000,000
- Price per m²:€5,333
- Estimated Stamp Duty:€50,000
- Selling Type:By Private Treaty
- BER No:114709116
About this property
Highlights
- Detached residence built in the 1980s.
- Nestled on approx. 2.2 acres of private, mature grounds.
- 5 generous bedrooms and 5 bathrooms.
- Expansive family room with vaulted ceiling.
- Bright well proportioned conservatory and drawing room.
Description
Owen Reilly is delighted to present Fir Elise, an exceptional five-bedroom detached residence, nestled on approx. 2.2 acres of private, mature grounds. Offering complete seclusion in a beautiful setting just off the N11, this remarkable home combines timeless elegance with modern family living, all within easy reach of Dublin city centre. From the moment you arrive, a sweeping driveway framed by landscaped gardens sets the tone for the privacy and tranquillity that define Fir Elise. Mature trees, rolling lawns, and beautifully curated planting ensure that the grounds feel like a sanctuary, hidden from the outside world yet minutes from a host of amenities. Inside, the home opens with a grand reception hall leading to generously proportioned living and entertaining spaces. The drawing room and dining room exude charm, while the kitchen flows into a light-filled conservatory, perfect for enjoying views of the gardens year-round. An impressive family room with vaulted ceiling and wine room adds to the sense of space. Two guest W.C.s, two bedrooms, and the main bedroom with en-suite are also located on the ground floor. Upstairs, a further bedroom with en-suite and a versatile home office/fifth bedroom open onto a generous terrace overlooking the tennis court and gardens. The Grounds Designed for both family life and entertaining, the grounds are the jewel of Fir Elise. Tall, ever green trees ensure absolute privacy, while expansive lawns and patios create inviting spaces for relaxation and al fresco dining. A private stream and a floodlit tennis court enhance the sense of exclusivity, making this a truly unique offering. Location Fir Elise enjoys a rare balance: a peaceful, rural-style setting in a cul de sac of unique home just off the N11 close to Bray and Enniskerry, with Dublin City Centre just 20km away. The village of Enniskerry is world-renowned for its charm, with boutique shops, cafés, and schools, while excellent transport links via the M1/M50, LUAS, DART, and city buses ensure easy access to the city. Nearby, the Powerscourt Estate, Avoca, Bray, and Dundrum Town Centre provide a wealth of leisure, dining, and shopping options. Fir Elise is not just a home—it is a private retreat, offering timeless elegance, complete seclusion, and unrivalled proximity to Dublin. Accommodation Entrance Hallway (5.92m x 4.29m) Solid timber flooring with a curved staircase and cloak room providing additional storage. Drawing Room (5.35m x 4.69m) Spacious drawing room features two large windows that flood the space with natural light. A marble open fireplace adds a focal point, complemented by ornate cornicing. Dining Room (4.37m x 3.42m) Off the drawing room is a carpeted dining room, featuring French glass partition doors and a window looking into the conservatory, allowing for a flow of natural light between spaces. Kitchen (5.45m x 3.59m) The kitchen features a tiled floor, granite worktops, ample cupboard space, an AGA cooker, and a side-facing window that brings in natural light. Conservatory (7.29m x 5.46m) The south-facing conservatory is a spacious, light-filled room with a full glass ceiling and access to the gardens. Ideal for dining, reading, or relaxing while enjoying views of the surrounding gardens. Living Room (5.76m x 3.71m) This cosy living room features timber flooring and a solid fuel-burning stove. Guest W.C (2.40m x 1.23m) Floor to ceiling tiling with a W.C. and WHB. Family Room (8.58m x 7.46m) The large family room boasts an impressive ceiling height of approximately 5 metres, a striking stone fireplace with an open fire, and solid oak flooring. A small wine room is conveniently located just off this space. Main Bedroom (4.88m x 4.66m) The main bedroom features carpeted flooring, a walk-in wardrobe and access to the patio. En-suite (4.40m x 2.04m) The master en-suite is finished with floor-to-ceiling tiling and features his and hers sinks, a corner bath, a walk-in waterfall shower, bidet, and a heated towel rail for added comfort. Bedroom 2 (3.89m x 3.23m) Double bedroom finished with carpet and a large window to the front. Second Guest W.C. (2.24m x 2.09m) Fully tiled from floor to ceiling, this bathroom includes a walk-in waterfall shower and heated towel rail, W.C. and WHB. Bedroom 3 (3.76m x 3.31m) Double bedroom finished with carpet and a large window to the front. Bedroom 4 (6.02m x 4.29m) A bright double bedroom with solid wood flooring. Ensuite (2.21m x 1.83m) This ensuite is fully tiled from floor to ceiling and features a Velux window, W.C., WHB, and a heated towel rail. Bedroom 5/ Office (4.97m x 4.51m) A spacious double bedroom currently being utilised as a home office featuring a red brick fireplace, and access onto a balcony with views overlooking the tennis court and gardens. All measurements are approximate and for guidance only.
Standard features
The local area
The local area
Sold properties in this area
Stay informed with market trends
Local schools and transport
Learn more about what this area has to offer.
School Name | Distance | Pupils | |||
|---|---|---|---|---|---|
| School Name | St Fergal's National School | Distance | 860m | Pupils | 391 |
| School Name | Bray School Project National School | Distance | 880m | Pupils | 231 |
| School Name | Kilmacanogue National School | Distance | 1.7km | Pupils | 224 |
School Name | Distance | Pupils | |||
|---|---|---|---|---|---|
| School Name | Scoil Chualann | Distance | 2.4km | Pupils | 189 |
| School Name | Marino Community Special School | Distance | 2.4km | Pupils | 52 |
| School Name | Powerscourt National School | Distance | 2.5km | Pupils | 95 |
| School Name | New Court School | Distance | 2.5km | Pupils | 103 |
| School Name | St Andrews Bray | Distance | 2.5km | Pupils | 209 |
| School Name | Gaelscoil Uí Chéadaigh | Distance | 2.5km | Pupils | 188 |
| School Name | St Patrick's Loreto Bray | Distance | 2.6km | Pupils | 715 |
School Name | Distance | Pupils | |||
|---|---|---|---|---|---|
| School Name | St. Kilian's Community School | Distance | 680m | Pupils | 417 |
| School Name | St. Gerard's School | Distance | 2.2km | Pupils | 620 |
| School Name | Pres Bray | Distance | 2.5km | Pupils | 649 |
School Name | Distance | Pupils | |||
|---|---|---|---|---|---|
| School Name | Loreto Secondary School | Distance | 2.5km | Pupils | 735 |
| School Name | St Thomas' Community College | Distance | 2.8km | Pupils | 14 |
| School Name | Coláiste Raithín | Distance | 3.1km | Pupils | 342 |
| School Name | North Wicklow Educate Together Secondary School | Distance | 3.3km | Pupils | 325 |
| School Name | Woodbrook College | Distance | 3.8km | Pupils | 604 |
| School Name | John Scottus Secondary School | Distance | 3.8km | Pupils | 197 |
| School Name | Temple Carrig Secondary School | Distance | 4.8km | Pupils | 946 |
Type | Distance | Stop | Route | Destination | Provider | ||||||
|---|---|---|---|---|---|---|---|---|---|---|---|
| Type | Bus | Distance | 360m | Stop | Southern Cross Rd | Route | 84n | Destination | Charlesland | Provider | Nitelink, Dublin Bus |
| Type | Bus | Distance | 360m | Stop | Southern Cross Rd | Route | X2 | Destination | Newcastle | Provider | Dublin Bus |
| Type | Bus | Distance | 360m | Stop | Southern Cross Rd | Route | X1 | Destination | Kilcoole | Provider | Dublin Bus |
Type | Distance | Stop | Route | Destination | Provider | ||||||
|---|---|---|---|---|---|---|---|---|---|---|---|
| Type | Bus | Distance | 440m | Stop | Southern Cross | Route | E1 | Destination | Northwood | Provider | Dublin Bus |
| Type | Bus | Distance | 440m | Stop | Southern Cross | Route | 185t | Destination | Southern Cross | Provider | Go-ahead Ireland |
| Type | Bus | Distance | 440m | Stop | Southern Cross | Route | L12 | Destination | Ballywaltrim | Provider | Dublin Bus |
| Type | Bus | Distance | 440m | Stop | Southern Cross | Route | E1 | Destination | Ballywaltrim | Provider | Dublin Bus |
| Type | Bus | Distance | 440m | Stop | Southern Cross | Route | L12 | Destination | Bray Station | Provider | Dublin Bus |
| Type | Bus | Distance | 560m | Stop | Springfield Cemetery | Route | L12 | Destination | Ballywaltrim | Provider | Dublin Bus |
| Type | Bus | Distance | 560m | Stop | Springfield Cemetery | Route | E1 | Destination | Ballywaltrim | Provider | Dublin Bus |
Your Mortgage and Insurance Tools
Check off the steps to purchase your new home
Use our Buying Checklist to guide you through the whole home-buying journey.
Budget calculator
Calculate how much you can borrow and what you'll need to save
A closer look
BER Details
BER No: 114709116
Statistics
- 29/09/2025Entered
- 5,102Property Views
- 8,316
Potential views if upgraded to a Daft Advantage Ad
Learn How
Similar properties
€1,800,000
14 Enniskerry Demesne, Enniskerry, Enniskerry, Co. Wicklow, A98TC676 Bed · 5 Bath · Detached€2,250,000
Beechwalk, Cookstown, Enniskerry, Co.Wicklow, A98PF746 Bed · 5 Bath · House€2,700,000
Anvill, Forge Road, Enniskerry, Enniskerry, Co. Wicklow, A98FX686 Bed · 5 Bath · Detached€2,850,000
The Downs House, Glen Of The Downs, Delgany, Co. Wicklow, A63PY505 Bed · 3 Bath · Detached
Daft ID: 16277222
Contact Agent

Owen Reilly Sales
01 6777100
Home Insurance
Quick quote estimator