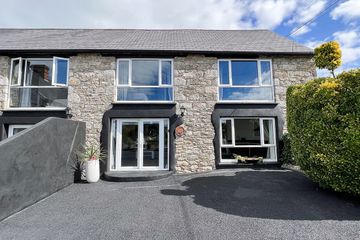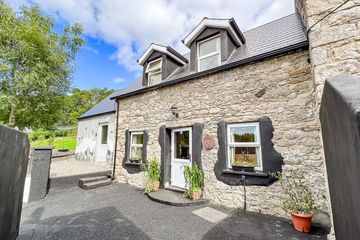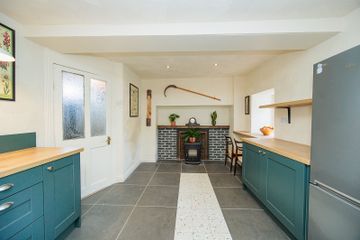




Dunphy's Farmhouse and Apartments, Saint Mullins, St. Mullins, Co. Carlow, R95W6R7
€850,000
- Selling Type:By Private Treaty
- BER No:110766151
- Energy Performance:436.03 kWh/m2/yr
About this property
Highlights
- Stone-built apartments within a converted outbuilding
- Exposed granite stonework throughout the apartments
- Bespoke kitchen designs in all units
- High-quality craftsmanship and attention to detail
- Large courtyard suitable for outdoor entertaining
Description
DUNPHYS FARMHOUSE AND APARTMENTS THIS CHARMING PROPERTY COMES ON THE MARKET WITH THE ADDED BENEFIT OF THREE EXCEPTIONALY DECORATED APARTMENTS AND ONE STUDIO, SET WITHIN A PRIVATE UNIQUE COURTYARD SETTING AND SURROUNDED BY AN ARAY OF OUTBUILDINGS WHICH ARE SUITABLE FOR MANY USES. WITH A TOTAL OF 10 BEDROOMS AND 10 BATHROOMS .THE PROPERTIES HAVE BEEN DESIGNED, BUILT AND RESTORED TO A VERY HIGH STANDARD WITH GREAT ATTENTION TO DETAIL BY IT’S CURRENT OWNER. THIS PROPERTY PROVIDES A FANTASTIC OPPORTUNITY TO RESIDE AND OWN YOUR OWN BUSINESS, IN THE TRANQUIL AND MUCH SOUGHT AFTER PICTURESQUE VILLAGE OF ST MULLINS CO CARLOW. LOCATION St Mullins is a tranquil riverside village on the banks of the river Barrow known for it’s ecclesiastical history. It is situated in the southern part of County Carlow between the Blackstairs Mountains and Brandon Hill . It is very popular for its Norman Motte and Bailey and its secnic Riverside walk from St Mullins to Graiguenamanagh and beyond. St Mullins is only 35 min drive to Kilkenny, 40 min to Waterford and 1hr 20 to Dublin AMENITIES Within 5 mins walking distance you will find an array of amenities which adds to this fantastic location such as a Heritage site, walkways, café, pub, fishing, boating, Bicycle Hire, Outdoor Sauna, local bus route that enables ease of links to public transport. Local primary schools and buses available to secondary schools. Nearest town is Graiguenamanagh 7klms it is a vibrant town which offers a great selection schools, restaurants, licenced premises, supermarkets and pharmacies . Donohoe Town and Country are delighted to present to the market this charming 4 Bedroom farmhouse residence , with the added bonus of three impressively interior designed Apartments and Studio. Included also is various size outbuildings suitable for many uses. This property has evolved over generations and has been lovingly restored, extended, designed and decorated by its current owner. This property boasts an array of craftmanship from its stone features throughout to its bespoke kitchen designs that excel in a farmhouse setting. The attention to detail is what really makes this property stand out. As this property is in such a fantastic location it would be ideally suitable for Holiday Homes or Residential lets and with vision the opportunities for this property are endless. Take yourself on a journey with the stunning photography and video footage and see for yourself the splendid property that is impeccably presented and is now ready for its next chapter. FEATURES 3 No APARTMENTS AND STUDIO THAT HAVE BEEN EXCEPTIONALY DESIGN AND FINSHED SPACIOUS & BRIGHT OPEN PLAN LIVING AREAS HIGH QUALITY MODERN BESPOKE FITTED KITCHENS GENEROUSLY SIZED AND BEAUTIFULLY STYLED BEDROOMS STYLISH MODERN BATHROOMS WITH UNIQUE FEATURES EACH APARTMENT HAS BEEN METICULOUSLY DECORATED ENSURING A STYLISH AESTHETIC THROUGHOUT THE PROPERTIES LARGE COURTYARD SUITABLE FOR OUTDOOR ENTERTAINING OR RELAXING VERSATILE OUTBUILDINGS AND SHEDS SUROUNDED BY SECURE WALLS AND GATED ENTRANCE FARMHOUSE – This charming traditional styled Farmhouse is decorated with a blend of new and old world décor. It is a very spacious and light filled home. The ground floor comprises of entrance hallway that leads to a modern country styled Kitchen which boasts an Aga cooker which is the focal point of this family Kitchen and creates a cosy feel. The property is heated throughout by OFCH. There is a room off the kitchen which is currently used as a bedroom but would be suitable for many uses. To the left of the entrance hallway there is a warm and inviting Sitting room with feature fireplace. Upstairs there is three nicely appointed, spacious Bedrooms and a family Bathroom that all lead from a long bright landing area. Ground Floor : Entrance hallway 3.4 x 1.4m Sitting Room 4.5 x 4.3m Kitchen 5.8 x 4.4m Bedroom 4.5 x 2.3m First floor : Bedroom 2.9 x 2.7 Upper First Floor Hallway 6.6 x1.8m Master Bedroom 4.7 x 4.5m Bathroom 2.7 x 2.4 Bedroom 2.4 x 4.5 THE STUDIO – BER – F - SQ MTRS 22.8 This charming ground floor Studio with private Entrance , providing easy access to courtyard. Inside you will find a spacious and thoughtfully designed layout with modern , custom built kitchen. The studio also boasts a stylish ensuite. While the studio is small, it has all the comforts and amenities of a larger property. The Apartments Nestled alongside the Farmhouse is a detached stone building that has been lovingly restored by its current owner to a very high standard. The property consists of two 2 Bedroom Apartments and one 1 Bedroom Apartment. The Apartments are presented to its new owner in a turn key condition and ready to welcome it’s new Tenants or Guests. The natural granite stone building set in the unique courtyard has been divided into three modern Apartments, while still retaining its character. These exquisite stone Apartments offer a blend of rustic charm and modern elegance. Designed with the highest standard of craftmanship and attention to detail each apartment offers a level of style and comfort. The original exposed granite stone featuring internally throughout the Apartments adds to the exceptional character of these properties. The stunning large windows and French doors soak in the sunshine and light, while also offering breathtaking views of the countryside. APARTMENT 1 – THE RAVEN -BER D2 - SQ MTRS 85.46 Groundfloor : Open plan Kitchen/Dining/Living with downstairs wc Living area – 5.20m x 4.16m Kitchen – 4.17 x 3.5m Dining area – 2.5 x 1.7m Downstairs wc – 1.5 x 1.6m First floor: Landing 6.44 x 1.1m Bedroom 1, 4.25 x 3.65m Ensuite 2.4 x1.7m Bedroom 2 3.83 x 4.3m Ensuite – 2.15 x 1.1m APARTMENT 2 – THE SWALLOW – BER D1 – SQ MTRS 82.06 Groundfloor : Open plan Kitchen/Dining/Living with downstairs wc Living area – 5.20m x 4.16m Kitchen – 3.63 x 3.13m Dining area – 2 x 1.7m Downstairs wc – 1.5 x 1.5m First floor : Landing 6.14 x 1.1m Bedroom 1, 4.32 x 3.4m Ensuite 2.4 x1m Bedroom 2 4.32 x 3.5m Ensuite – 2.3x 1.1m APARTMENT 3 – THE HONEY BEE – BER D1 – SQ MTRS 51.62 Ground floor: Open plan Living Kitchen and dining area with separate wc 6.36 x 4.2m First floor: Bedroom – 4.9 x 3.9m Landing – 2.5 x 1m Storage – 2.5 x 0.6m Ensuite – 1.2 x 2.2m Outside and Outbuildings Outside has been impeccably maintained and is surrounded by proud walls with entrance gates leading to different areas, which makes the property both private and secure. The surfaces are of both concrete and tarmac that allow an ease of access to all areas. The outbuilding and sheds come in many different styles and sizes offering ample space for storage, workshops or other uses. The property also boasts many external features from carefully maintained borders with mature Shrubs and Stone features that make a tranquil and relaxing setting Viewings highly recommended to appreciate the full potential of this exceptional property. For more information or to arrange a viewing, please contact Donohoe Town and Country.
Standard features
The local area
The local area
Sold properties in this area
Stay informed with market trends
Local schools and transport
Learn more about what this area has to offer.
School Name | Distance | Pupils | |||
|---|---|---|---|---|---|
| School Name | Scoil N Moling-glynn | Distance | 1.8km | Pupils | 54 |
| School Name | Drummond National School | Distance | 2.9km | Pupils | 31 |
| School Name | Marymount National School | Distance | 4.9km | Pupils | 123 |
School Name | Distance | Pupils | |||
|---|---|---|---|---|---|
| School Name | Graigenamanagh B | Distance | 5.7km | Pupils | 76 |
| School Name | Girls School Graigenamanagh | Distance | 5.9km | Pupils | 138 |
| School Name | Newtown National School | Distance | 6.3km | Pupils | 45 |
| School Name | Scoil Naomh Áine, Rathgarogue | Distance | 8.4km | Pupils | 162 |
| School Name | St. Colmcille's National School | Distance | 9.2km | Pupils | 116 |
| School Name | New Ross Educate Together National School | Distance | 9.8km | Pupils | 130 |
| School Name | St Patrick's National School | Distance | 9.9km | Pupils | 36 |
School Name | Distance | Pupils | |||
|---|---|---|---|---|---|
| School Name | Duiske College | Distance | 5.6km | Pupils | 139 |
| School Name | St. Mary's Secondary School | Distance | 10.3km | Pupils | 713 |
| School Name | Christian Brothers Secondary School | Distance | 10.5km | Pupils | 413 |
School Name | Distance | Pupils | |||
|---|---|---|---|---|---|
| School Name | Our Lady Of Lourdes Secondary School | Distance | 10.6km | Pupils | 194 |
| School Name | Good Counsel College | Distance | 10.7km | Pupils | 763 |
| School Name | Kennedy College | Distance | 11.3km | Pupils | 196 |
| School Name | Borris College | Distance | 11.7km | Pupils | 537 |
| School Name | Grennan College | Distance | 15.0km | Pupils | 334 |
| School Name | Coláiste Abbáin | Distance | 18.1km | Pupils | 461 |
| School Name | Scoil Aireagail | Distance | 19.3km | Pupils | 197 |
Type | Distance | Stop | Route | Destination | Provider | ||||||
|---|---|---|---|---|---|---|---|---|---|---|---|
| Type | Bus | Distance | 220m | Stop | Saint Mullin's | Route | 887 | Destination | New Ross | Provider | Tfi Local Link Carlow Kilkenny Wicklow |
| Type | Bus | Distance | 220m | Stop | Saint Mullin's | Route | 887 | Destination | Carlow | Provider | Tfi Local Link Carlow Kilkenny Wicklow |
| Type | Bus | Distance | 1.9km | Stop | Glynn | Route | 887 | Destination | New Ross | Provider | Tfi Local Link Carlow Kilkenny Wicklow |
Type | Distance | Stop | Route | Destination | Provider | ||||||
|---|---|---|---|---|---|---|---|---|---|---|---|
| Type | Bus | Distance | 1.9km | Stop | Glynn | Route | 887 | Destination | Carlow | Provider | Tfi Local Link Carlow Kilkenny Wicklow |
| Type | Bus | Distance | 2.9km | Stop | Drummond | Route | 887 | Destination | Carlow | Provider | Tfi Local Link Carlow Kilkenny Wicklow |
| Type | Bus | Distance | 2.9km | Stop | Drummond | Route | 887 | Destination | New Ross | Provider | Tfi Local Link Carlow Kilkenny Wicklow |
| Type | Bus | Distance | 5.4km | Stop | Tinnahinch | Route | 887 | Destination | New Ross | Provider | Tfi Local Link Carlow Kilkenny Wicklow |
| Type | Bus | Distance | 5.4km | Stop | Tinnahinch | Route | 887 | Destination | Carlow | Provider | Tfi Local Link Carlow Kilkenny Wicklow |
| Type | Bus | Distance | 5.6km | Stop | Clonamery | Route | 374 | Destination | Kilkenny | Provider | Bus Éireann |
| Type | Bus | Distance | 5.6km | Stop | Clonamery | Route | 374 | Destination | New Ross | Provider | Bus Éireann |
Your Mortgage and Insurance Tools
Check off the steps to purchase your new home
Use our Buying Checklist to guide you through the whole home-buying journey.
Budget calculator
Calculate how much you can borrow and what you'll need to save
A closer look
BER Details
BER No: 110766151
Energy Performance Indicator: 436.03 kWh/m2/yr
Statistics
- 05/09/2025Entered
- 32,512Property Views
Daft ID: 16035501
