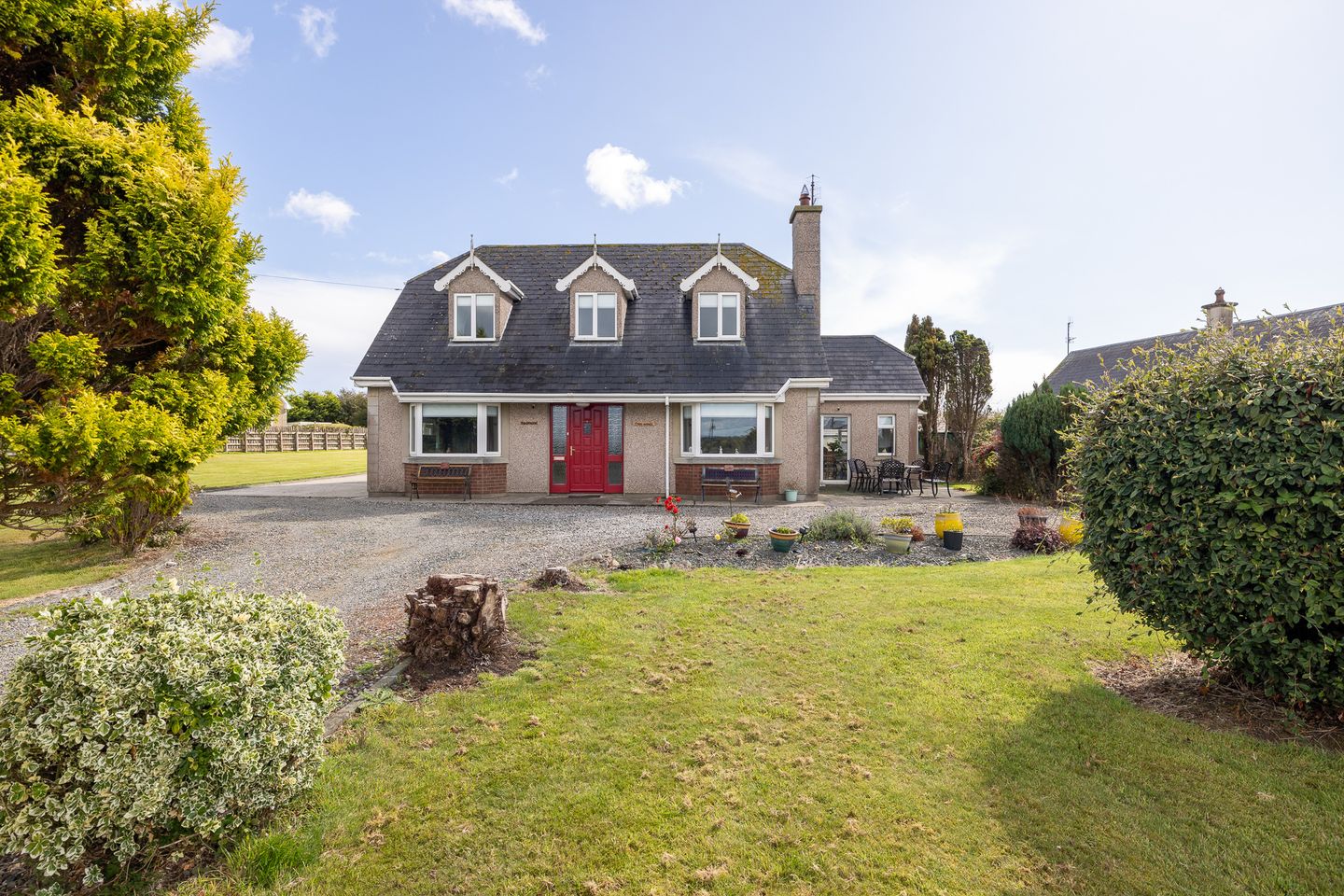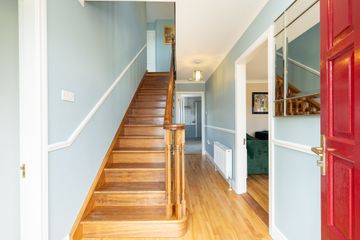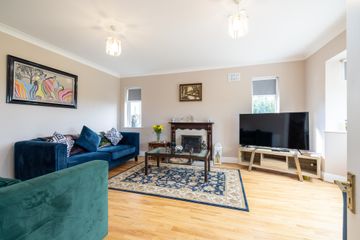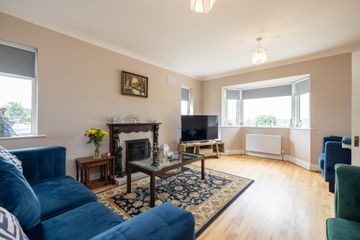



'Cross Winds', Clone West,, Monamolin,, Gorey,, Co Wexford, Y25FK83
€425,000
- Price per m²:€2,527
- Estimated Stamp Duty:€4,250
- Selling Type:By Private Treaty
- Energy Performance:175.39 kWh/m2/yr
About this property
Highlights
- 4 spacious bedrooms, 1810 sq ft of living space
- Large garden ideal for outdoor activities and a gravel driveway with ample parking
- Situated in a serene, desirable location in Clone West, only 15 mins from Wexford’s stunning coastline
- Fantastic views of the surrounding countryside
- Large detached garage, fully wired for ESB & contains electric water pump
Description
Interested in this property? Sign up for mySherryFitz to arrange your viewing, see current offers or make your own offer. Register now at SherryFitz.ie Situated in the tranquil area of Clone West, Monamolin, "Cross Winds" is a beautifully presented four-bedroom home that offers both space and comfort. With a total living area of 168.2 sqm, this property is in excellent condition and features well-proportioned rooms throughout. The house is thoughtfully designed to provide a warm and welcoming atmosphere, making it ideal for family living. The large garden provides plenty of space for outdoor activities, offering a peaceful setting to unwind or entertain guests. A gravel driveway leads up to the property, providing ample parking and a charming approach to the home. There is also a large detached garage located to the rear of the property. This property truly combines modern living with the serene beauty of the surrounding countryside. It's an exceptional opportunity for anyone seeking a spacious and well-maintained home in a desirable location. A viewing is highly recommended to fully appreciate all that Cross Winds has to offer. GROUND FLOOR Entrance Hallway 4.90m x 2.10. at widest point, solid wood flooring. Sitting Room 5.50m x 4.00m. at widest point, solid wood flooring, feature open fireplace and feature bay window. Kitchen/Dining 3.70m x 8.10m. tiled flooring and backsplash, fitted kitchen units, electric oven, electric hob, integrated dishwasher, integrated microwave and double doors to sunroom. Sunroom 3.80m x 4.30m. at widest point, solid wood flooring, feature bay window, sliding door to patio and vaulted timber clad ceiling. Utility Room 2.61m x 1.80m. tiled flooring and backsplash, fitted storage units and plumbed for washing machine and dryer. Guest WC 1.00m x 1.80m. tiled flooring and walls, WC and wash hand basin. Master Bedroom 4 4.50m x 3.70m. at widest point, solid wood flooring and feature bay window. Ensuite 0.90m x 3.70m. tiled flooring and walls, shower, WC and wash hand basin. FIRST FLOOR Landing 4.46m x 3.20m. at widest point, solid wood flooring. Bathroom 3.35m x 2.60m. at widest point, tiled flooring and walls, bath, WC and wash hand basin. Bedroom 1 3.35m x 3.70m. at widest point, solid wood flooring. Bedroom 2 3.35m x 4.00m. at widest point, solid wood flooring. Bedroom 3 3.35m x 4.00m. at widest point, solid wood flooring. Ensuite 1.50m x 1.83m. tiled flooring and shower, WC and wash hand basin.
The local area
The local area
Sold properties in this area
Stay informed with market trends
Local schools and transport

Learn more about what this area has to offer.
School Name | Distance | Pupils | |||
|---|---|---|---|---|---|
| School Name | Kilnamanagh National School | Distance | 2.6km | Pupils | 35 |
| School Name | Court National School | Distance | 2.9km | Pupils | 110 |
| School Name | Boolavogue National School | Distance | 3.2km | Pupils | 90 |
School Name | Distance | Pupils | |||
|---|---|---|---|---|---|
| School Name | Oulart National School | Distance | 4.3km | Pupils | 138 |
| School Name | Monageer National School | Distance | 7.0km | Pupils | 130 |
| School Name | Kilmuckridge National School | Distance | 7.1km | Pupils | 205 |
| School Name | Ballaghkeene National School | Distance | 7.4km | Pupils | 142 |
| School Name | Ballyoughter National School | Distance | 8.3km | Pupils | 48 |
| School Name | Camolin National School | Distance | 8.9km | Pupils | 86 |
| School Name | St Edan's National School | Distance | 9.2km | Pupils | 30 |
School Name | Distance | Pupils | |||
|---|---|---|---|---|---|
| School Name | Coláiste An Átha | Distance | 7.1km | Pupils | 366 |
| School Name | Coláiste Bríde | Distance | 12.9km | Pupils | 753 |
| School Name | St Mary's C.b.s. | Distance | 13.7km | Pupils | 772 |
School Name | Distance | Pupils | |||
|---|---|---|---|---|---|
| School Name | Enniscorthy Community College | Distance | 14.3km | Pupils | 472 |
| School Name | Meanscoil Gharman | Distance | 14.6km | Pupils | 228 |
| School Name | Creagh College | Distance | 15.6km | Pupils | 1067 |
| School Name | Gorey Community School | Distance | 16.0km | Pupils | 1536 |
| School Name | Gorey Educate Together Secondary School | Distance | 16.6km | Pupils | 260 |
| School Name | Coláiste Bhríde Carnew | Distance | 20.5km | Pupils | 896 |
| School Name | F.c.j. Secondary School | Distance | 22.1km | Pupils | 1035 |
Type | Distance | Stop | Route | Destination | Provider | ||||||
|---|---|---|---|---|---|---|---|---|---|---|---|
| Type | Bus | Distance | 2.5km | Stop | Ballyedmond | Route | 886 | Destination | L1023 | Provider | Matthew Whelan Mini Bus Hire |
| Type | Bus | Distance | 2.5km | Stop | Ballyedmond | Route | 886 | Destination | Rafter Street | Provider | Matthew Whelan Mini Bus Hire |
| Type | Bus | Distance | 2.5km | Stop | Ballyedmond | Route | 884 | Destination | Main Street | Provider | Wexford Bus |
Type | Distance | Stop | Route | Destination | Provider | ||||||
|---|---|---|---|---|---|---|---|---|---|---|---|
| Type | Bus | Distance | 2.5km | Stop | Ballyedmond | Route | 884 | Destination | Redmond Square | Provider | Wexford Bus |
| Type | Bus | Distance | 2.7km | Stop | Monamolin | Route | 886 | Destination | Rafter Street | Provider | Matthew Whelan Mini Bus Hire |
| Type | Bus | Distance | 2.7km | Stop | Monamolin | Route | 886 | Destination | L1023 | Provider | Matthew Whelan Mini Bus Hire |
| Type | Bus | Distance | 2.9km | Stop | Courtballyedmond | Route | 884 | Destination | Main Street | Provider | Wexford Bus |
| Type | Bus | Distance | 2.9km | Stop | Courtballyedmond | Route | 884 | Destination | Redmond Square | Provider | Wexford Bus |
| Type | Bus | Distance | 3.1km | Stop | Boolavogue | Route | 886 | Destination | Rafter Street | Provider | Matthew Whelan Mini Bus Hire |
| Type | Bus | Distance | 3.1km | Stop | Boolavogue | Route | 886 | Destination | L1023 | Provider | Matthew Whelan Mini Bus Hire |
Your Mortgage and Insurance Tools
Check off the steps to purchase your new home
Use our Buying Checklist to guide you through the whole home-buying journey.
Budget calculator
Calculate how much you can borrow and what you'll need to save
BER Details
Energy Performance Indicator: 175.39 kWh/m2/yr
Ad performance
- 5,444Property Views
- 8,874
Potential views if upgraded to a Daft Advantage Ad
Learn How
Similar properties
€450,000
Summerville, Glenranny, Boolavogue, Enniscorthy, Co. Wexford, Y21E6544 Bed · 4 Bath · Detached€495,000
Wells Cottage, Ballyedmond, Gorey, Co. Wexford, Y25PF884 Bed · 2 Bath · Detached€495,000
Cosher, Kilmuckridge, Kilmuckridge, Co. Wexford, Y25RD925 Bed · 5 Bath · Detached€549,000
Ballymurragh, Wells, Ballyedmond, Co. Wexford, Y25K2354 Bed · 4 Bath · Detached
Daft ID: 16253145

