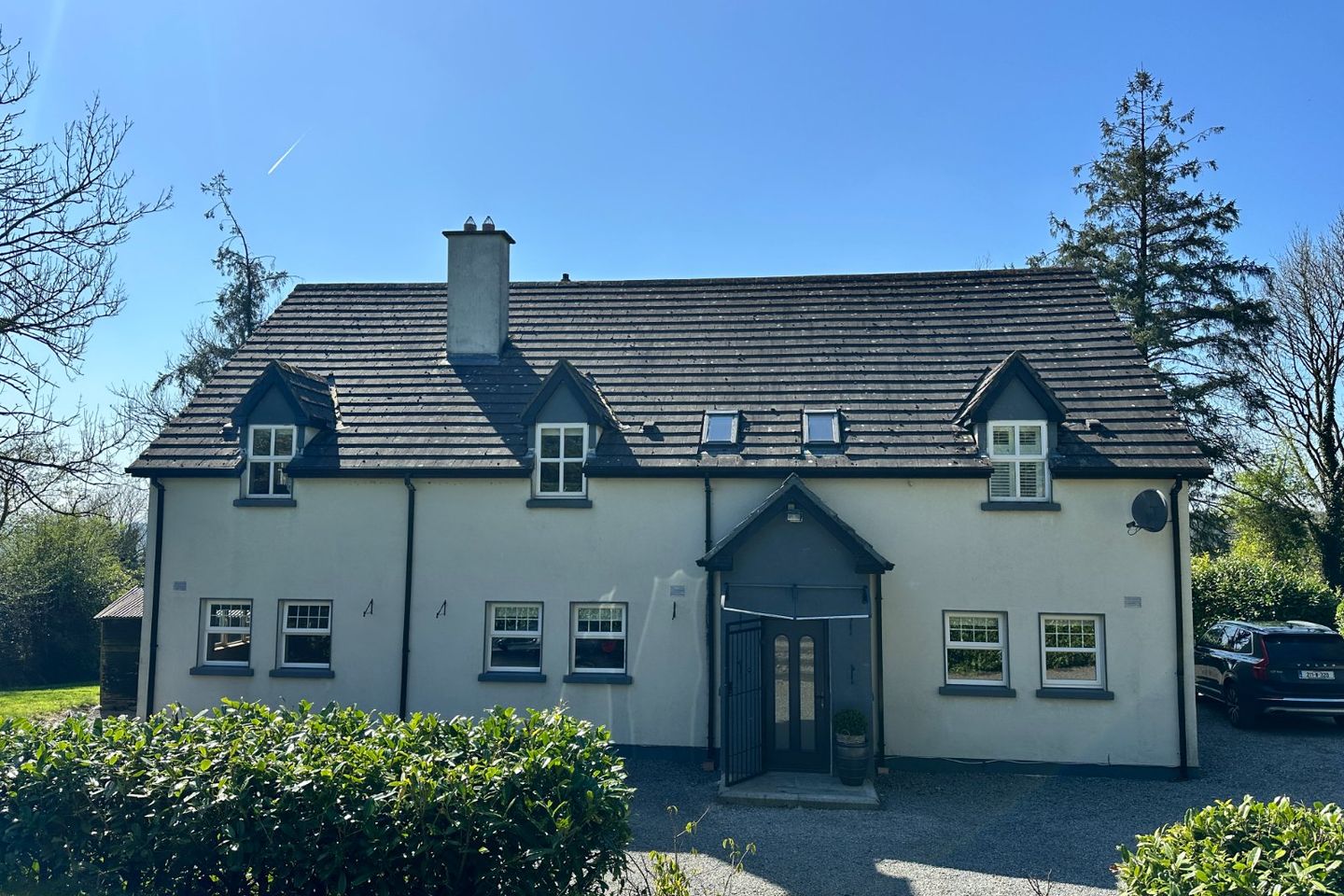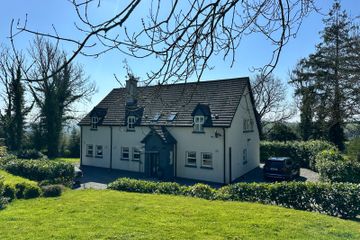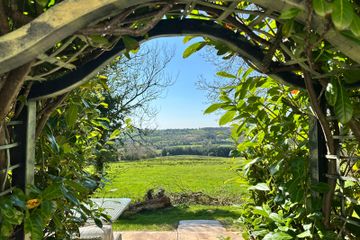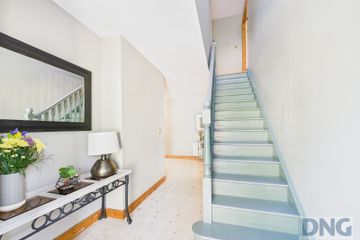



Courleigh, Paulstown, Kilkenny, Co. Kilkenny, R95K702
€495,000
- Price per m²:€1,972
- Estimated Stamp Duty:€4,950
- Selling Type:By Private Treaty
About this property
Highlights
- Presented in excellent condition.
- Light-filled, open-plan living spaces with a modern finish
- Peaceful rural location just 5 minutes from Paulstown village
- Quick access to the M9 Motorway (Kilkenny, Carlow, Dublin & Waterford)
- Close to local and national bus routes, schools, and amenities
Description
An outstanding opportunity to acquire this spacious 5-bedroom, 6-bathroom family home, offering 251 square meters of stylish, modern living. Immaculately maintained and presented in excellent condition, this impressive property is nestled in a tranquil rural setting, just five minutes from Paulstown village and with easy access to the M9 Motorway—connecting you seamlessly to Kilkenny, Waterford, Carlow, and Dublin. Set on beautifully landscaped grounds, the home is surrounded by mature hedging and trees, ensuring complete privacy. Inside, you'll find bright, light-filled rooms with a thoughtfully designed layout, perfect for both family living and entertaining.The location is second to none, with local and national bus routes, schools, and essential amenities all close by. For leisure, enjoy nearby attractions such as Gowran Park Racecourse and its 18-hole golf course (10 minutes), or the luxurious Mount Juliet Estate (20 minutes). Offering exceptional value in a sought-after location — this home is a must-see. ACCOMMODATION GROUND FLOOR Entrance Hallway - Bright & spacious T-shaped entrance with mix of tile and solid timber flooring. Includes fantastic built in storage pockets and door to all ground floor rooms. Living Room - Large family sized reception room. Cast iron open fireplace with ornate tiled inset and granite hearth. Flooring continued from hallway. Kitchen/Dining - Warm, light filled open plan kitchen and dining space. Fantastic selection of floor and eye level kitchen units with tiled splashback, laminate counters, matching island and newly installed sink. There is also a walk-in pantry area. The dining area includes a solid fuel cast iron stove and red brick mantelpiece. Utility - Great selection of additional storage. Recently installed modern pvc glass door drawing an abundance of south facing sunshine. Hot press located here. Laundry - Fitted shelving. Whb. Plumbed for washing machine/dryer. Bedroom 1 - Large double bedroom. Solid pine flooring. Fitted plantation shutters. En suite - Beautifully tiled from floor to ceiling, wet room style, with upgraded fittings throughout. Brass whb, classic white wc & power shower. Guest Bathroom - Classic white wc & whb. Lots of fitted shelving and storage. Flooring continued from hallway. Playroom/Bedroom 6 - Multi purpose room suitable as additional bedroom, home office or playroom. Double doors to en suite. En suite - Tastefully tiled from floor to ceiling. Classic white wc & whb. Electric shower. FIRST FLOOR Stairs & Landing - Solid timber post & rail stairs leading to open landing. Solid pine flooring. Recessed lighting. Master bedroom - Exceptionally large double bedroom with dual aspect drawing an abundance of warm natural light. Solid timber flooring. Great selection of fitted wardrobes, unique ceiling mounted side lamps and window plantation shutters. En suite - Spectacular en suite bathroom with bright floor to ceiling tiling, his/her wash hand basins and lots of storage. Includes wall mounted radiator and wet room style shower. Main bathroom - Superior high specification fitted bathroom, floor to ceiling tiling with wet room style power shower. Classic white wc & whb (with storage). Full length free standing bathroom. Doors to bedroom 3. Bedroom 3 - Double bedroom. Solid pine flooring. Walk-in wardrobe. Bedroom 4 - Double bedroom. Solid pine flooring. Dual walk-in wardrobes with fitted shelving and drawers. Good selection of fitted wardrobes. Bedroom 5 - Exceptionally large double bedroom. Solid pine flooring. Stira attic access. Work from home office - Ideal work from home private office or walk-in wardrobe. Velux window for natural light. En suite - Tastefully finished en suite. Classic white wc & whb. Free standing bath. Wall mounted radiator.
The local area
The local area
Sold properties in this area
Stay informed with market trends
Local schools and transport

Learn more about what this area has to offer.
School Name | Distance | Pupils | |||
|---|---|---|---|---|---|
| School Name | Scoil Bhride Paulstown | Distance | 3.5km | Pupils | 211 |
| School Name | Old Leighlin National School | Distance | 4.2km | Pupils | 117 |
| School Name | Queen Of The Universe National School | Distance | 6.4km | Pupils | 267 |
School Name | Distance | Pupils | |||
|---|---|---|---|---|---|
| School Name | St Mary's Bagenalstown | Distance | 6.7km | Pupils | 98 |
| School Name | Leighlinbridge National School | Distance | 6.7km | Pupils | 179 |
| School Name | St Bridgets Monastery Boys Senior School | Distance | 7.0km | Pupils | 127 |
| School Name | Johnswell National School | Distance | 7.5km | Pupils | 46 |
| School Name | St Colman's National School Clara | Distance | 8.3km | Pupils | 209 |
| School Name | Gowran National School | Distance | 8.7km | Pupils | 199 |
| School Name | Goresbridge National School | Distance | 9.3km | Pupils | 75 |
School Name | Distance | Pupils | |||
|---|---|---|---|---|---|
| School Name | Presentation / De La Salle College | Distance | 6.0km | Pupils | 763 |
| School Name | Coláiste Aindriú | Distance | 7.3km | Pupils | 140 |
| School Name | Kilkenny College | Distance | 13.4km | Pupils | 919 |
School Name | Distance | Pupils | |||
|---|---|---|---|---|---|
| School Name | Coláiste Pobail Osraí | Distance | 14.6km | Pupils | 222 |
| School Name | C.b.s. Kilkenny | Distance | 14.6km | Pupils | 836 |
| School Name | Loreto Secondary School | Distance | 14.6km | Pupils | 994 |
| School Name | City Vocational School | Distance | 14.7km | Pupils | 311 |
| School Name | Presentation Secondary School | Distance | 14.7km | Pupils | 902 |
| School Name | St Kieran's College | Distance | 14.8km | Pupils | 802 |
| School Name | Castlecomer Community School | Distance | 15.2km | Pupils | 633 |
Type | Distance | Stop | Route | Destination | Provider | ||||||
|---|---|---|---|---|---|---|---|---|---|---|---|
| Type | Bus | Distance | 3.2km | Stop | Paulstown M9 | Route | Gd02 | Destination | Tramore Bus Station | Provider | J.j Kavanagh & Sons |
| Type | Bus | Distance | 3.2km | Stop | Paulstown M9 | Route | 736 | Destination | Setu | Provider | J.j Kavanagh & Sons |
| Type | Bus | Distance | 3.2km | Stop | Paulstown M9 | Route | 736 | Destination | Tramore | Provider | J.j Kavanagh & Sons |
Type | Distance | Stop | Route | Destination | Provider | ||||||
|---|---|---|---|---|---|---|---|---|---|---|---|
| Type | Bus | Distance | 3.3km | Stop | Paulstown M9 | Route | Gd02 | Destination | 3arena | Provider | J.j Kavanagh & Sons |
| Type | Bus | Distance | 3.3km | Stop | Paulstown M9 | Route | 736 | Destination | Dublin Airport Zone 16 | Provider | J.j Kavanagh & Sons |
| Type | Bus | Distance | 3.3km | Stop | Paulstown | Route | Iw01 | Destination | Carlow Institute | Provider | Dunnes Coaches |
| Type | Bus | Distance | 3.3km | Stop | Paulstown | Route | 73 | Destination | Longford | Provider | Bus Éireann |
| Type | Bus | Distance | 3.3km | Stop | Paulstown | Route | 73 | Destination | Athlone | Provider | Bus Éireann |
| Type | Bus | Distance | 3.3km | Stop | Paulstown | Route | 73 | Destination | Waterford | Provider | Bus Éireann |
| Type | Bus | Distance | 3.3km | Stop | Paulstown | Route | Iw01 | Destination | Loughboy Shopping Centre | Provider | Dunnes Coaches |
Your Mortgage and Insurance Tools
Check off the steps to purchase your new home
Use our Buying Checklist to guide you through the whole home-buying journey.
Budget calculator
Calculate how much you can borrow and what you'll need to save
A closer look
BER Details
Statistics
- 23/11/2025Entered
- 16,711Property Views
Daft ID: 16099853

