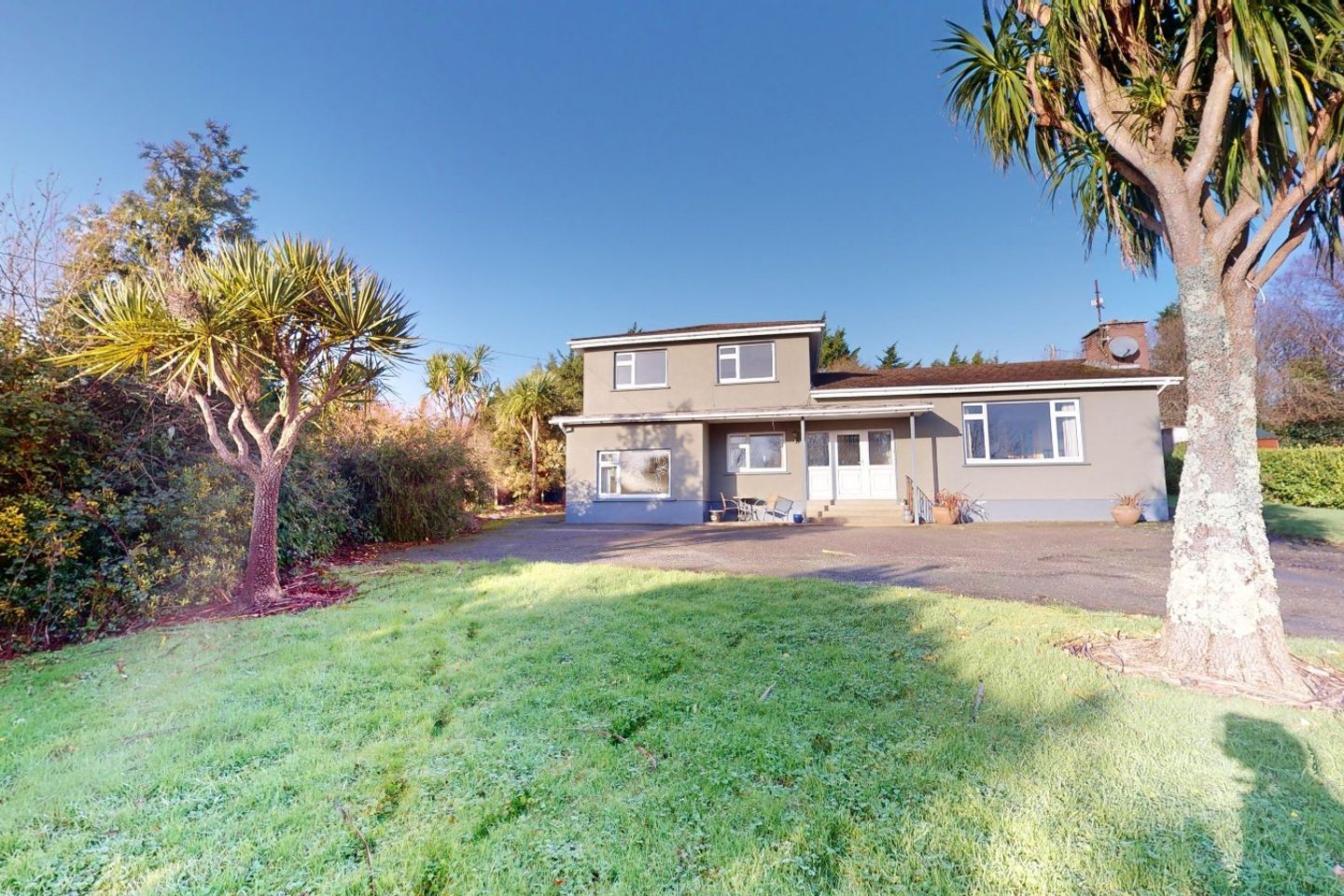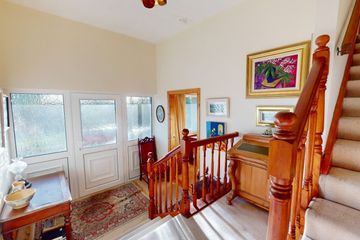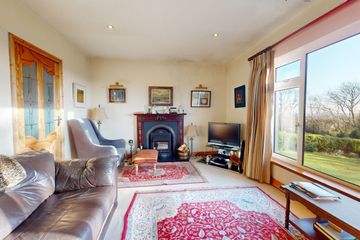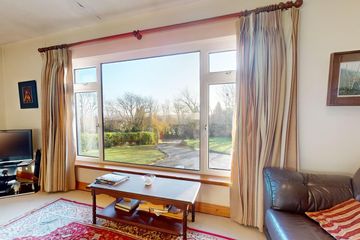



Coolballow, Wexford Town, Y35W2H5
€397,500
- Price per m²:€2,485
- Estimated Stamp Duty:€3,975
- Selling Type:By Private Treaty
- BER No:106443997
- Energy Performance:248.82 kWh/m2/yr
About this property
Description
3 BEDROOMS (2 ENSUITE) & 3 RECEPTION ROOMS INCLUDING DINING ROOM / OPTIONAL 4TH BEDROOM DETACHED SPLIT-LEVEL RESIDENCE ON ELEVATED SITE PRIME LOCATION – COOLBALLOW, WEXFORD Very well situated spacious and bright residence standing on a fine private site with lovely views over the bay in a popular well established residential area within 2kms of Wexford Town. The house, which is of standard construction with tiled roof and double glazed windows throughout is elevated and well set back from the road. The site is of area approx half an acre with large garden and park space to front, small side garden area and well enclosed private garden to rear with feature patio. There are many unusual features inside with a pleasant split level Entrance Hall, two spacious En-suite Bedrooms, a large bright Sitting Room and a spacious split level Kitchen/Family Room. The balance of the accommodation includes a third Bedroom, Family Bathroom, Dining Room (or fourth Bedroom) and Utility Room. ACCOMMODATION - Entrance Hall 4.12m x 2.52m.. Split level, Stairs to First floor. Sitting Room: 6.26m x 3.59m.. Large picture window, feature open fireplace with timber mantle, recessed spot lighting, (connects to Dining Room) Bedroom 1: Dressing Area: Wall to wall fitted wardrobes and presses, dressing table unit, wall mirror. 3.03m x 3.00m. Steps down to: Bedroom: Fitted wardrobe and dressing table unit, wall mirror. 4.99m x 3.47m. En-suite: Shower with WC & WHB, tiled floor, fully tiled walls, wall mirror, heated towel rail, power shower. 2.16m x 1.52m. Kitchen/Living Area: Living Area: Tiled floor, patio doors to rear, feature rail and steps down divide from Kitchen. 5.50m x 3.35m. Steps down to: Kitchen: Stainless steel sink unit with veg. prep. quality fitted presses, drawers, eye level presses, display cabinet and work top with tiled splash back, integrated 4-ring hob and double oven, microwave, dishwasher and fridge freezer. 4.40m x 3.92m. Utility Room: 2.70m x 1.57m.. Stainless steel sink unit, fitted presses and worktop with tiled splash back, integrated washing machine and drier, (door to rear). Dining Room: 3.28m x 3.35m.. (or Bedroom 4) Connects to Kitchen/Living area and Sitting Room. First Floor Landing: 2.15m x 0.87m. Bedroom 2: 3.63m x 2.98m.. Fitted wardrobe and presses. Bathroom: 2.90m x 2.52m.. With WC, WHB & separate shower stall, electric shower, Jacuzzi bath, tiled floor, fully tiled walls, large wall mirror, fitted bathroom cabinets and hot press. Bedroom 3: 5.54m x 3.10m.. Copious fitted wardrobes and presses, dressing table unit, wall mirrors. En-suite: 3.44m x 1.36m.. Shower with WC & WHB, tiled floor, fully tiled walls, electric shower. OUTSIDE - Tarmac entrance drive and park space to front with small concreted railed patio area to front of house. Large gardens under lawns to front with mature natural boundaries. Small gardens to sides with dual access to:- Well enclosed private rear garden under lawn with large Feature paved patio with saddle wall surround. Boiler house, garden shed, oil tank.
The local area
The local area
Sold properties in this area
Stay informed with market trends
Local schools and transport
Learn more about what this area has to offer.
School Name | Distance | Pupils | |||
|---|---|---|---|---|---|
| School Name | Scoil Charman | Distance | 1.8km | Pupils | 207 |
| School Name | Kennedy Park National School | Distance | 1.9km | Pupils | 406 |
| School Name | Wexford Educate Together National School | Distance | 2.1km | Pupils | 205 |
School Name | Distance | Pupils | |||
|---|---|---|---|---|---|
| School Name | Cbs Primary Wexford | Distance | 2.4km | Pupils | 366 |
| School Name | St John Of God Primary School | Distance | 2.5km | Pupils | 236 |
| School Name | Our Lady Of Fatima Sp S | Distance | 2.6km | Pupils | 117 |
| School Name | Davitt Road National School | Distance | 2.8km | Pupils | 79 |
| School Name | Scoil Mhuire, Coolcotts | Distance | 2.8km | Pupils | 612 |
| School Name | Mercy School, Wexford | Distance | 2.9km | Pupils | 380 |
| School Name | Piercestown National School | Distance | 3.0km | Pupils | 243 |
School Name | Distance | Pupils | |||
|---|---|---|---|---|---|
| School Name | Christian Brothers Secondary School | Distance | 2.5km | Pupils | 721 |
| School Name | St. Peter's College | Distance | 2.6km | Pupils | 784 |
| School Name | Presentation Secondary School | Distance | 2.7km | Pupils | 981 |
School Name | Distance | Pupils | |||
|---|---|---|---|---|---|
| School Name | Selskar College (coláiste Sheilscire) | Distance | 3.3km | Pupils | 390 |
| School Name | Loreto Secondary School | Distance | 3.5km | Pupils | 930 |
| School Name | Bridgetown College | Distance | 10.7km | Pupils | 637 |
| School Name | Meanscoil Gharman | Distance | 17.9km | Pupils | 228 |
| School Name | Coláiste Abbáin | Distance | 19.0km | Pupils | 461 |
| School Name | St Mary's C.b.s. | Distance | 21.6km | Pupils | 772 |
| School Name | Coláiste Bríde | Distance | 22.0km | Pupils | 753 |
Type | Distance | Stop | Route | Destination | Provider | ||||||
|---|---|---|---|---|---|---|---|---|---|---|---|
| Type | Bus | Distance | 570m | Stop | Starvehall | Route | Wx1 | Destination | Wexford Station | Provider | Wexford Bus |
| Type | Bus | Distance | 760m | Stop | Sinnottstown | Route | Wx1 | Destination | Wexford Station | Provider | Wexford Bus |
| Type | Bus | Distance | 840m | Stop | Ard Na Gcuan | Route | Wx1 | Destination | Wexford Station | Provider | Wexford Bus |
Type | Distance | Stop | Route | Destination | Provider | ||||||
|---|---|---|---|---|---|---|---|---|---|---|---|
| Type | Bus | Distance | 1.1km | Stop | Kerloge | Route | 387 | Destination | Wexford | Provider | Tfi Local Link Wexford |
| Type | Bus | Distance | 1.1km | Stop | Kerloge | Route | 376 | Destination | Tyndall College | Provider | Wexford Bus |
| Type | Bus | Distance | 1.1km | Stop | Kerloge | Route | 390 | Destination | Wexford Redmond Sq | Provider | Wexford Bus |
| Type | Bus | Distance | 1.1km | Stop | Kerloge | Route | Wx1 | Destination | Wexford Station | Provider | Wexford Bus |
| Type | Bus | Distance | 1.1km | Stop | Kerloge | Route | 387 | Destination | Rosslare Europort | Provider | Tfi Local Link Wexford |
| Type | Bus | Distance | 1.1km | Stop | Kerloge | Route | 376 | Destination | Kerloge | Provider | Wexford Bus |
| Type | Bus | Distance | 1.1km | Stop | Kerloge | Route | 390 | Destination | Kilmore Quay | Provider | Wexford Bus |
Your Mortgage and Insurance Tools
Check off the steps to purchase your new home
Use our Buying Checklist to guide you through the whole home-buying journey.
Budget calculator
Calculate how much you can borrow and what you'll need to save
A closer look
BER Details
BER No: 106443997
Energy Performance Indicator: 248.82 kWh/m2/yr
Statistics
- 03/10/2025Entered
- 5,605Property Views
- 9,136
Potential views if upgraded to a Daft Advantage Ad
Learn How
Similar properties
€365,000
House Type G , Roxborough Manor Phase 4, Roxborough Manor Phase 4, Wexford Town, Co. Wexford3 Bed · 3 Bath · Terrace€375,000
House Type G, Roxborough Manor Phase 4, Roxborough Manor Phase 4, Wexford Town, Co. Wexford3 Bed · 3 Bath · End of Terrace€375,000
28 Seaview Court, Rocksborough, Wexford Town, Co. Wexford3 Bed · 3 Bath · Semi-D€375,000
3 Manor Drive, Roxborough Manor,, Wexford, Y35XTW43 Bed · 2 Bath · Semi-D
€375,000
The Merlin, Seaview Court, Seaview Court, Rocksborough, Wexford Town, Co. Wexford3 Bed · 3 Bath · Semi-D€375,000
The Tern, Seaview Court, Seaview Court, Rocksborough, Wexford Town, Co. Wexford3 Bed · 3 Bath · Semi-D€385,000
Block A 3-Bed Duplex Home , PARK CLOSE (CLÓS NA PÁIRCE), PARK CLOSE (CLÓS NA PÁIRCE), Wexford Town, Co. Wexford3 Bed · 2 Bath · Duplex€385,000
House Type E, Carraig Mhor, Carraig Mhor, Wexford Town, Co. Wexford3 Bed · 3 Bath · Semi-D€385,000
Ballycrane, Castlebridge, Co. Wexford, Y35DEA24 Bed · 2 Bath · Bungalow€389,000
3 Bed Apartments, Radharc na hAbhann, Radharc na hAbhann, Newtown Road, Wexford Town, Co. Wexford3 Bed · 2 Bath · Apartment€395,000
House Type C, The Paddocks, The Paddocks, Coolcotts, Wexford Town, Co. Wexford3 Bed · 3 Bath · Semi-D€395,000
House Type C, Carraig Mhor, Carraig Mhor, Wexford Town, Co. Wexford3 Bed · 3 Bath · Semi-D
Daft ID: 16180502

