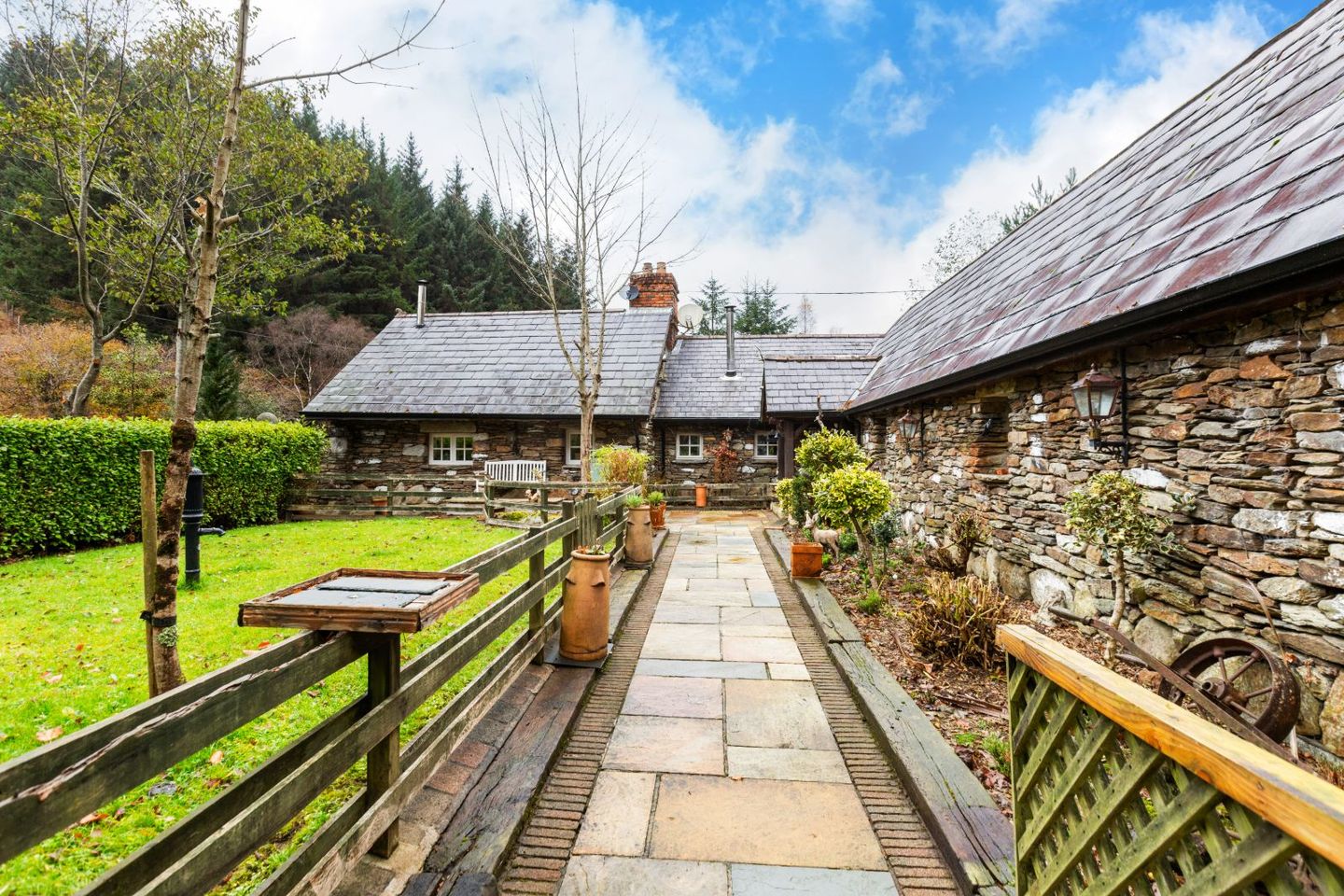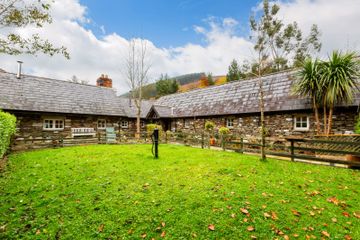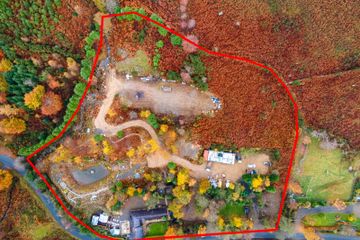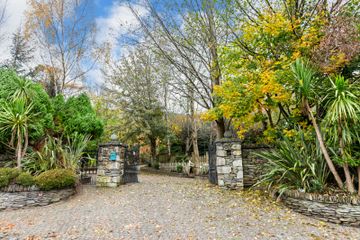



Clarisses Cottage, Glenmacnass, Glendalough, Glendalough, Co. Wicklow, A98PW25
€750,000
- Price per m²:€5,282
- Estimated Stamp Duty:€7,500
- Selling Type:By Private Treaty
- BER No:117976373
- Energy Performance:335.29 kWh/m2/yr
About this property
Description
For Sale By Private Treaty Clarisses Cottage, Glenmacnass, Glendalough, Co. Wicklow, A98PW25 Enchanting, Picture Perfect, Three Bedroom, Detached Traditional Period Property c.142m2 Overlooking the Valley of Glenmacnass on c.1.41.Hectares / 3.5Acres. Welcome to the Garden of Ireland!! Relive the nostalgia of a bygone era & step into the pages of your very own fairy tale lifestyle. Dooley Poynton Auctioneers are delighted to present this enchanting extended traditional Irish farmhouse cottage set amid the picturesque valley of Glenmacnass. This truly unique dwelling embraces its picture-perfect sylvan setting, set against a flourishing backdrop of woodland glades, with stunning views of the Glenmacnass waterfall. This charming property is sure to indulge your senses & ignite your imagination steeped in the sounds of the babbling brook & serenaded by the sweet sounds of the native bird song. This home has been carefully curated & sympathetically restored with tender loving care by its current owners, offering the perfect blend of traditional period character at every turn with all the luxuries of modern life. The property is laid out over split levels & features a welcoming entrance hallway, a large traditional period farmstead living room with a feature fireplace & stove, a bespoke kitchen & dining room, a cosy snug, three beautifully appointed double bedrooms with master ensuite & a bright & spacious family bathroom. This property also boasts c.3.5Acres of land featuring a landscaped secret garden with freshwater mountain stream, man-made pond, a custom built outdoor hot tub with changing room, adorned by stone walls, picket fences & classical paving stone. The garden features a games room & a number out buildings, a variety of tiered patio & deck alfresco dining areas, allowing one to immerse themselves in an oasis of tranquility & serenity. Glenmacnass is only a few km from the world-renowned Glendalough National Park. There are many nature trails with the Wicklow Way & Lough Ouler on your doorstep. The property is approximately 1-hour from Dublin City Centre. If you want a little piece of heaven in a country setting this is the property for you. A.M.V €825,000 Please also follow the Eircode A98PW25 for directions. Description Entrance Hallway (6.22m x 0.98m) The property is entered via a medieval timber doorway leading you into a traditional cottage styled hallway with authentic pretty picture windows. The hallway features wooden ceiling beams, original cottage style timber doors and solid oak flooring throughout with doors leading to two of the bedrooms, the family bathroom and the snug. Living Room (4.42m x 6.32m) This charming traditional period styled living room is located to the front of the homestead and is beautifully designed with attention to detail featuring exposed stone walls, wooden beams, feature lighting, whitewashed walls, medieval cottage styled doors and square picture windows provide a dual aspect, creating a wonderful chocolate box cottage ambience. The main focal point of this room is the traditional stone feature fireplace complete with a cast iron stove & terracotta brick hearth. There is beautiful solid oak wood flooring throughout with a step leading up to the Kitchen/Dining Room. This space also features a cast iron spiral staircase leading to the third bedroom. Kitchen/Dining Room (7.40m x 8.28m) This country cottage styled kitchen is the perfect blend of tradition and exceptional craftsmanship with stunning ceiling beams, whitewashed walls with traditional picture windows providing a dual aspect overlooking the landscaped gardens. This space features pastel duck egg blue bespoke kitchen with numerous high & low units & a Waterford stove. The kitchen comes equipped with a range of integrated appliances, a 5-ring gas hob with extractor fan, a Powerpoint microwave, a Belling double oven, a dishwasher, a fridge freezer & an inset Belfast sink with brass taps and granite worktops. This room features cartwheel lighting and flagstone flooring throughout with steps lead down into the traditional dining room. Dining Room From the kitchen one steps down into the quirky dining room, this space really is a feast for your eyes with picture windows overlooking the landscaped garden area and interesting period features at every turn with exposed original feature vintage trusses, custom-made feature cartwheel lighting and flagstone flooring throughout. This space is aesthetically pleasing with whitewashed walls adorned with colour co-ordinated pastel duck egg wall paneling. Snug Living Room This warm and inviting space provides a cosy area to relax or entertain with whitewashed walls, ceiling beams, solid oak flooring and cart-wheel feature lighting. Family Bathroom (2.98m x 2.56m) The family bathroom is a warm and uplifting space featuring traditional wooden beams, a feature claw foot bathtub with brass taps, a ceramic pedestal wash hand basin & mirror, toilet & walk in recessed shower unit with pump shower. This room is infused with natural light courtesy of the large Velux window and features a storage cupboard, Italian ceramic wall & floor tiling throughout. Bedroom 1 (4.97m x 3.80m) This spacious Master bedroom overlooks the garden area. This room features whitewashed walls, high ceilings with wooden beams and pendant lighting. This room features a large solid wood period style wardrobe and solid pine wood flooring throughout. Bedroom 2 (3.14m x 2.56m) This cosy bedroom features a chic country style with quaint picture windows depicting views of the garden area. This bedroom features whitewashed walls, wooden beams & solid wood flooring. Bedroom 3 (4.42m x 5.63m) This beautiful bedroom is located on the first floor of the property reached via a cast iron spiral staircase. This space provides a place for peaceful contemplation listening to the soothing sounds of the babbling brook directly outside your window. This spacious room features angled ceilings, traditional wooden beams, whitewashed walls and picture windows with beautiful views over the countryside. This space features an ensuite with walk-in pump shower, w/c, a pedestal wash hand basin and is tiled from floor to ceiling. Garden Games Room/ Studio/Office This generously proportioned, detached, Games Room/Office/Studio is a fantastic amenity adjacent to the property overlooking the landscaped garden. This room is rendered with timber wall cladding & provides a large outdoor deck area. This space features a fitted kitchen a number of appliances a Thor fridge/freezer, a 4 ring gas hob and a stainless steel sink unit. The games room area is well proportioned and is flooded with natural sunlight light due to the large windows. There is a guest shower-room featuring a Mira electric shower, extractor fan, w/c and a pedestal wash-hand basin. This space has wall paneling and tiled flooring. Gardens The gardens provide a wonderland of adventure for children and adults alike with c.1.41 Hectares/3.5Acres to explore. It has been beautifully landscaped with a classical cobble lock driveway, stone walled boundaries & adorned by cast iron gates depicting emblems of the native wildlife. A bridge leads you over the stream where traditional lanterns light the pathway to the main house with atmospheric incandescent lighting. Due to the grand design and scale of this garden it provides a variety of outdoor patio areas perfect for dining alfresco or relaxing long into those balmy summer evenings. This garden has the unique appeal of a secret garden with split levels, a pergola, a secluded patio and barbeque area for outdoor dining. The stunning manmade freshwater pond provides a tranquil place to relax and entertain with stunning mountain views. The mature gardens are rich in colourful foliage, silver birch, evergreen and oak trees. The lawned garden boasts a tiered patio area and children's play area. If you enjoy outdoor living, you can sit back, relax & reconnect with nature and unwind in your very own luxurious outdoor hot tub complete with a custom-built surround and changing rooms. The garden area also branches off with your very own maintenance yard with outdoor sheds and its own separate entrance driveway and offers ample private parking. Services: Water: Gravity Fed Water Sewerage: Own Septic Tank Heating: Oil Fired Central Heating BER: E1 Outside Water Tap Outside Security Lighting Boiler House Laundry Room *The floor plans have been produced for illustrative purposes only. All prospective buyers should note that it is soley intended for their guidance and assistance nothing contained in it should be considered as a definitive representation or legally binding warranty
The local area
The local area
Sold properties in this area
Stay informed with market trends
Local schools and transport

Learn more about what this area has to offer.
School Name | Distance | Pupils | |||
|---|---|---|---|---|---|
| School Name | Scoil Chaoimhín Naofa/st. Kevin's | Distance | 5.1km | Pupils | 127 |
| School Name | Roundwood National School | Distance | 7.1km | Pupils | 264 |
| School Name | Moneystown National School | Distance | 10.3km | Pupils | 111 |
School Name | Distance | Pupils | |||
|---|---|---|---|---|---|
| School Name | Nuns Cross National School | Distance | 14.2km | Pupils | 197 |
| School Name | Valleymount National School | Distance | 14.3km | Pupils | 109 |
| School Name | Lacken National School | Distance | 14.3km | Pupils | 98 |
| School Name | Our Lady's National School | Distance | 14.5km | Pupils | 160 |
| School Name | Rathdrums Boys National School | Distance | 14.8km | Pupils | 168 |
| School Name | Newtownmountkennedy Primary School | Distance | 14.9km | Pupils | 365 |
| School Name | Woodstock Educate Together National School | Distance | 15.1km | Pupils | 117 |
School Name | Distance | Pupils | |||
|---|---|---|---|---|---|
| School Name | Avondale Community College | Distance | 14.6km | Pupils | 624 |
| School Name | Colaiste Chraobh Abhann | Distance | 18.5km | Pupils | 774 |
| School Name | Coláiste Chill Mhantáin | Distance | 19.1km | Pupils | 933 |
School Name | Distance | Pupils | |||
|---|---|---|---|---|---|
| School Name | Blessington Community College | Distance | 19.1km | Pupils | 715 |
| School Name | Greystones Community College | Distance | 19.6km | Pupils | 630 |
| School Name | East Glendalough School | Distance | 19.8km | Pupils | 366 |
| School Name | Temple Carrig Secondary School | Distance | 19.9km | Pupils | 946 |
| School Name | St. Kilian's Community School | Distance | 20.1km | Pupils | 416 |
| School Name | St David's Holy Faith Secondary | Distance | 20.8km | Pupils | 772 |
| School Name | Dominican College | Distance | 21.2km | Pupils | 473 |
Type | Distance | Stop | Route | Destination | Provider | ||||||
|---|---|---|---|---|---|---|---|---|---|---|---|
| Type | Bus | Distance | 4.5km | Stop | Wicklow Gap | Route | 183 | Destination | Arklow | Provider | Tfi Local Link Carlow Kilkenny Wicklow |
| Type | Bus | Distance | 4.5km | Stop | Wicklow Gap | Route | 183 | Destination | Sallins | Provider | Tfi Local Link Carlow Kilkenny Wicklow |
| Type | Bus | Distance | 4.7km | Stop | Glendalough | Route | 181 | Destination | Stephen's Green Nth | Provider | St.kevin's Bus Service |
Type | Distance | Stop | Route | Destination | Provider | ||||||
|---|---|---|---|---|---|---|---|---|---|---|---|
| Type | Bus | Distance | 4.7km | Stop | Glendalough | Route | 183 | Destination | Glendalough | Provider | Tfi Local Link Carlow Kilkenny Wicklow |
| Type | Bus | Distance | 4.7km | Stop | Glendalough | Route | 181 | Destination | Glendalough | Provider | St.kevin's Bus Service |
| Type | Bus | Distance | 4.7km | Stop | Glendalough | Route | 183 | Destination | Sallins | Provider | Tfi Local Link Carlow Kilkenny Wicklow |
| Type | Bus | Distance | 4.7km | Stop | Glendalough | Route | 183 | Destination | Arklow | Provider | Tfi Local Link Carlow Kilkenny Wicklow |
| Type | Bus | Distance | 4.7km | Stop | Glendalough | Route | 183 | Destination | Wicklow | Provider | Tfi Local Link Carlow Kilkenny Wicklow |
| Type | Bus | Distance | 5.3km | Stop | Laragh | Route | 183 | Destination | Arklow | Provider | Tfi Local Link Carlow Kilkenny Wicklow |
| Type | Bus | Distance | 5.3km | Stop | Laragh | Route | 183 | Destination | Wicklow | Provider | Tfi Local Link Carlow Kilkenny Wicklow |
Your Mortgage and Insurance Tools
Check off the steps to purchase your new home
Use our Buying Checklist to guide you through the whole home-buying journey.
Budget calculator
Calculate how much you can borrow and what you'll need to save
A closer look
BER Details
BER No: 117976373
Energy Performance Indicator: 335.29 kWh/m2/yr
Statistics
- 22/11/2024Entered
- 31,858Property Views
- 51,929
Potential views if upgraded to a Daft Advantage Ad
Learn How
Daft ID: 15928043

