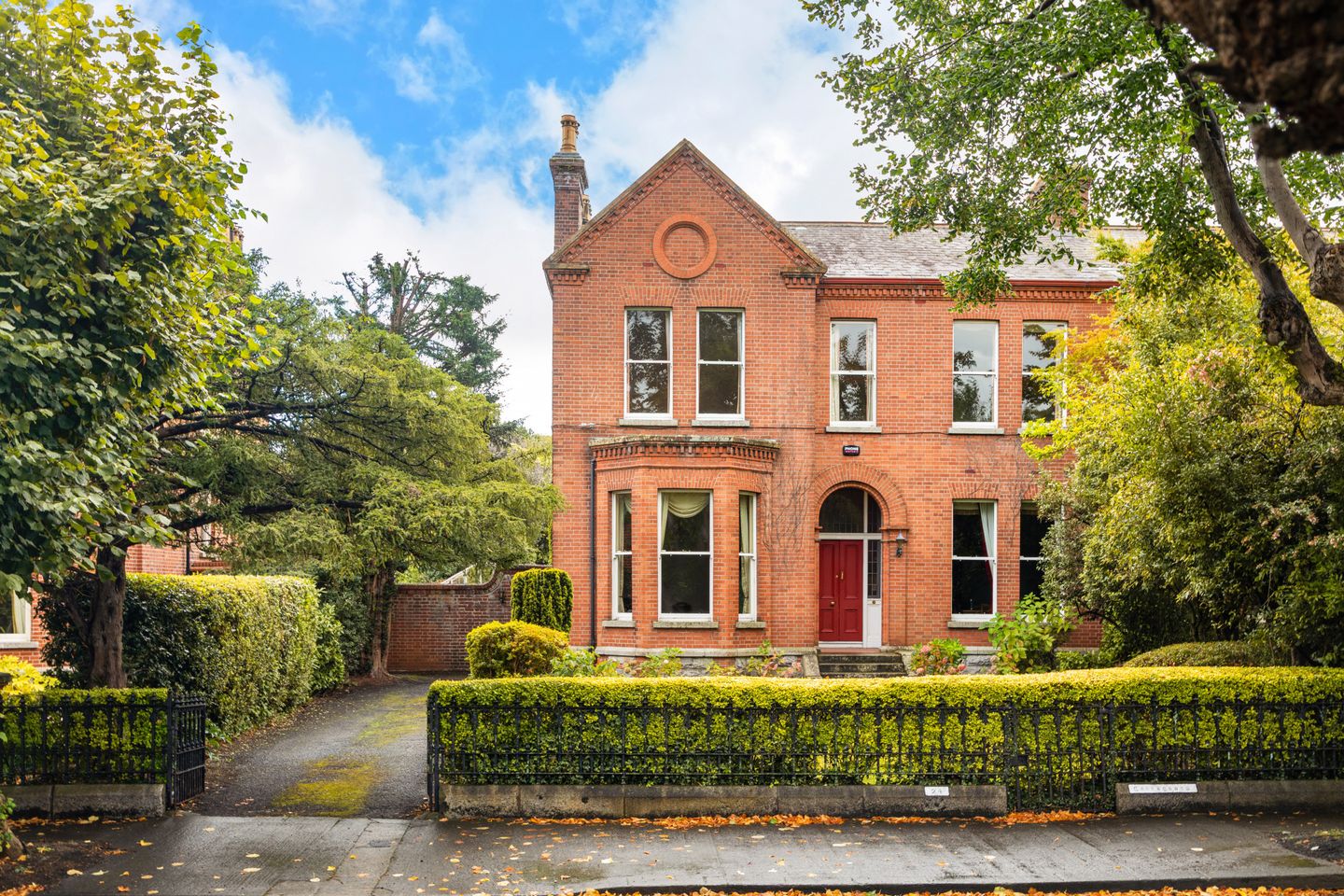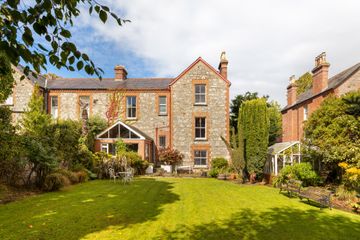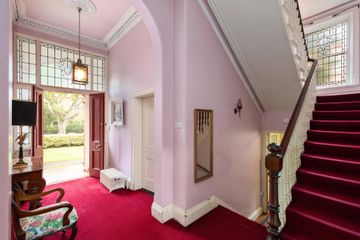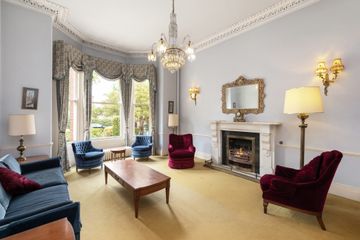



Carragoona, 24 Temple Gardens, Rathmines, Dublin 6, D06A780
€3,800,000
- Price per m²:€15,077
- Estimated Stamp Duty:€158,000
- Selling Type:By Private Treaty
About this property
Highlights
- A very handsome late Victorian (c.1899) semi-detached home of gracious and elegant proportions
- Idyllically positioned on the southside of this premier road - one of the most sought-after roads in Dublin
- Enjoys mature, private gardens of c.0.22 acre approx - south-facing to rear
- 4 reception rooms - 5 double bedrooms - 4 bathrooms
- Retains many original period features including ornate cornicing
Description
A wonderful elegant and imposing 5-bedroom semi-detached late Victorian (c.1899) home of immense charm and character, enjoying an enviable position on the southside of this stunning tree-lined road, with mature gardens that extend to 0.22 acre approx. Widely recognised as one of the most sought after and prestigious roads in Dublin, Carragoona, 24 Temple Gardens is particularly attractive and well set back from the road. In the same ownership since 1974, Number 24 has been a very happy home down through the years and now represents a superb opportunity for the next family to make it their own and create a home of distinction on one of Dublin 6’s best loved roads. Extending to 252 sqm / 2,713 sqft approx., there is great potential to extend subject to planning permission. The interior is rich in period detail with high ceilings – 3.8m at ground level – and exquisite cornicing synonymous with the Victorian era, enhancing rooms of elegant proportions with superb natural light through large sash windows. The gardens are an outstanding feature of the property. The 90ft x 55ft (approx.) south- facing rear garden is laid out in lawn bordered with mature trees and shrubs and enjoys exceptional privacy. The mature front garden provides excellent off street parking for several cars. The well-appointed accommodation is laid out over two floors with a three storey return. A family-friendly benefit is all the reception rooms are located on the ground level. In brief, the accommodation comprises a large welcoming hallway, three elegant reception rooms, a sunroom, kitchen/breakfast room, utility room, five double bedrooms – the main with ensuite bathroom – and two bathrooms and shower room/guest w.c.. The location is superb. The proximity to the Luas stop at Cowper is a great asset, as is the proximity to excellent local junior and senior schools. The villages of Rathmines, Ranelagh and Rathgar are all nearby, providing a great selection of local restaurants and cafés, shopping, parks and sports clubs. Local shopping on Upper Rathmines Road and Dunville Avenue are popular neighbourhood spots, whilst Palmerston Park is central to this vibrant community. Sports clubs nearby include Milltown Golf Club with Brookfield Tennis Club and Dartry Health Club a few minutes’ walk away. Some of Dublin's best junior and senior schools are also nearby, including but not limited to, Kildare Place, Scoil Bhríde, St Mary’s College, Alexandra College, Sandford National, Sandford Park, Gonzaga College, Stratford College etc.. Discerning buyers seeking the opportunity to create a wonderful family home on this very special, quiet road with large sunny gardens and valuable off-street parking need look no further. Entrance Hallway Large welcoming hallway with cornice, centre rose, original balustrade and banister. Drawing Room Gracious reception room with bay window overlooking front garden, open fireplace with marble mantlepiece and marble and brass surround and hearth, intricate cornicing, centre rose and dado rail. Formal Dining Room Two large sash windows, intricate cornicing, centre rose and dado rail. Living Room Open fireplace with stone surround and timber mantlepiece, coving and centrepiece, glazed double doors with side and overhead panels and small storage cupboards flanking. Sun Room Timber pitched roof, timber clad party wall, enjoys a dual aspect. Door to rear garden. Guest WC / Shower Room WC, wash hand basin, shower, tiled floor and part tiled walls, part opaque sash window. Feature stained glass door. Stairs down to: Lower Hall Door to rear garden, storage presses and understairs storage. Kitchen / Breakfast Room Original quarry tiled floor, range of oak wall and floor units with space for twin ovens. Fridge freezer, electric hob, extractor fan, integrated dishwasher and double sink. Open fireplace with tiled surround, brass hood and timber mantlepiece, large sash window overlooking sunny rear garden. Door to: Utility Room Original scullery. Plumbed for washing machine and dryer, window. First Floor Return Feature leaded window flooding light in Bedroom 1 Fine double room currently in use as a study. Open fireplace with marble mantlepiece and surround with brass detail, coving, sash window overlooking rear garden. First Floor Landing Large landing with coving and high ceilings. Main Bedroom / Bedroom 2 Very spacious double room to front lit by two tall sash windows. Cornice and dado rail. Door to: Ensuite Bathroom Spacious suite with w.c., wash hand basin, bath with mixer tap, fitted cupboards, part tiled walls, coving and picture rail, tall sash window. Bedroom 3 Another fine double bedroom to front with two sash windows, fitted wardrobes, coving and picture rail. Bedroom 4 Double room to rear with sash window, fitted wardrobes, coving and picture rail. Bathroom WC, wash hand basin, bath with wall mounted shower, opaque sash window. Second Floor Return Bedroom 5 Large double room overlooking the rear gardens. Sash window, fitted wardrobe. Family Bathroom WC, wash hand basin, bath with shower head attachment, part tiled walls, hot-press, leaded window with stained glass detail, attic hatch. Outside Front Garden Traditional wrought iron railings with vehicular and pedestrian access (pedestrian access currently enclosed with neat hedging) to a large front garden with parking for several cars, lawn bordered with hedging and mature shrubs and trees. Rear garden Large south facing garden L90ft x W55ft approx., laid out in lawn and bordered with very mature shrubs and trees including a wonderful apple tree, providing complete privacy and seclusion. There is a large patio, which is a real suntrap, greenhouse and range of outhouses and boiler room. Pedestrian door to front garden.
The local area
The local area
Sold properties in this area
Stay informed with market trends
Local schools and transport

Learn more about what this area has to offer.
School Name | Distance | Pupils | |||
|---|---|---|---|---|---|
| School Name | Kildare Place National School | Distance | 620m | Pupils | 191 |
| School Name | Scoil Bhríde | Distance | 810m | Pupils | 368 |
| School Name | Gaelscoil Lios Na Nóg | Distance | 840m | Pupils | 177 |
School Name | Distance | Pupils | |||
|---|---|---|---|---|---|
| School Name | St Peters Special School | Distance | 900m | Pupils | 62 |
| School Name | Sandford Parish National School | Distance | 910m | Pupils | 200 |
| School Name | Rathgar National School | Distance | 1.2km | Pupils | 94 |
| School Name | Stratford National School | Distance | 1.3km | Pupils | 90 |
| School Name | St. Louis National School | Distance | 1.3km | Pupils | 622 |
| School Name | Ranelagh Multi Denom National School | Distance | 1.4km | Pupils | 220 |
| School Name | Zion Parish Primary School | Distance | 1.4km | Pupils | 97 |
School Name | Distance | Pupils | |||
|---|---|---|---|---|---|
| School Name | Gonzaga College Sj | Distance | 560m | Pupils | 573 |
| School Name | Alexandra College | Distance | 660m | Pupils | 666 |
| School Name | Sandford Park School | Distance | 960m | Pupils | 432 |
School Name | Distance | Pupils | |||
|---|---|---|---|---|---|
| School Name | St. Louis High School | Distance | 1.2km | Pupils | 684 |
| School Name | Rathmines College | Distance | 1.2km | Pupils | 55 |
| School Name | Muckross Park College | Distance | 1.2km | Pupils | 712 |
| School Name | Stratford College | Distance | 1.3km | Pupils | 191 |
| School Name | The High School | Distance | 1.5km | Pupils | 824 |
| School Name | St. Mary's College C.s.sp., Rathmines | Distance | 1.6km | Pupils | 498 |
| School Name | Harolds Cross Educate Together Secondary School | Distance | 1.7km | Pupils | 350 |
Type | Distance | Stop | Route | Destination | Provider | ||||||
|---|---|---|---|---|---|---|---|---|---|---|---|
| Type | Bus | Distance | 100m | Stop | Palmerston Road | Route | 140 | Destination | O'Connell St | Provider | Dublin Bus |
| Type | Bus | Distance | 100m | Stop | Palmerston Road | Route | 140 | Destination | Ikea | Provider | Dublin Bus |
| Type | Bus | Distance | 210m | Stop | Cowper Road | Route | 140 | Destination | Ikea | Provider | Dublin Bus |
Type | Distance | Stop | Route | Destination | Provider | ||||||
|---|---|---|---|---|---|---|---|---|---|---|---|
| Type | Bus | Distance | 210m | Stop | Cowper Road | Route | 140 | Destination | O'Connell St | Provider | Dublin Bus |
| Type | Tram | Distance | 310m | Stop | Cowper | Route | Green | Destination | Parnell | Provider | Luas |
| Type | Tram | Distance | 310m | Stop | Cowper | Route | Green | Destination | Broombridge | Provider | Luas |
| Type | Tram | Distance | 320m | Stop | Cowper | Route | Green | Destination | Sandyford | Provider | Luas |
| Type | Tram | Distance | 320m | Stop | Cowper | Route | Green | Destination | Brides Glen | Provider | Luas |
| Type | Bus | Distance | 320m | Stop | Palmerston Park | Route | 140 | Destination | Ikea | Provider | Dublin Bus |
| Type | Bus | Distance | 320m | Stop | Palmerston Park | Route | 140 | Destination | O'Connell St | Provider | Dublin Bus |
Your Mortgage and Insurance Tools
Check off the steps to purchase your new home
Use our Buying Checklist to guide you through the whole home-buying journey.
Budget calculator
Calculate how much you can borrow and what you'll need to save
A closer look
BER Details
Statistics
- 15/11/2025Entered
- 7,200Property Views
- 11,736
Potential views if upgraded to a Daft Advantage Ad
Learn How
Similar properties
€3,500,000
"Albany House" 126, 126A and 126B, Rathgar Road, Rathgar, Dublin 6, D06AY9520 Bed · 12 Bath · Detached€4,200,000
Glenthorne, 4 Temple Gardens, Rathmines, Dublin 6, D06R8P06 Bed · 2 Bath · Detached€4,690,000
35 Palmerston Road, Rathmines, Dublin 6, D06Y6H96 Bed · 6 Bath · House€6,750,000
Clevedon, 27 Temple Road, Dartry, Dublin 6, D06KV075 Bed · 3 Bath · Detached
Daft ID: 15729870

