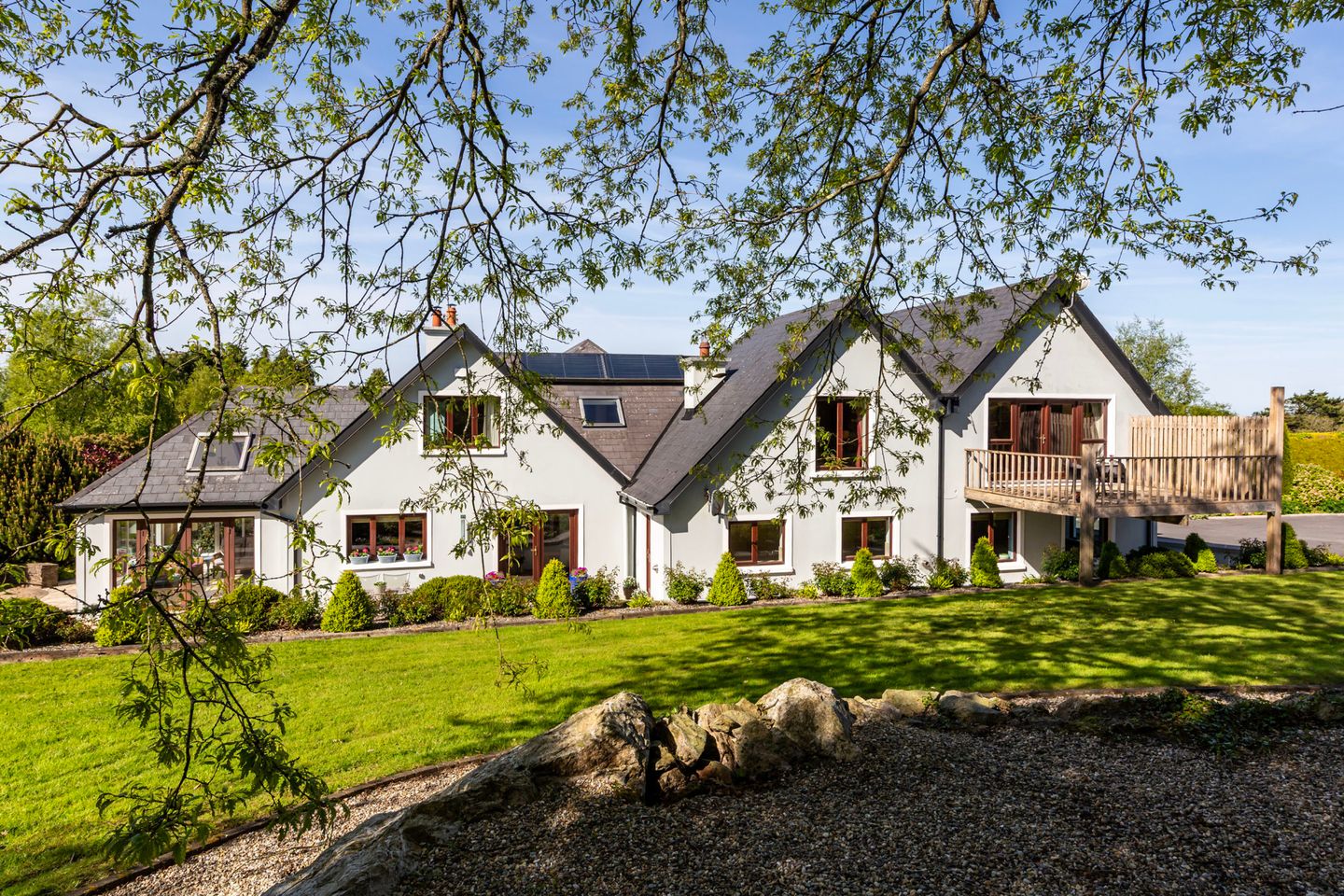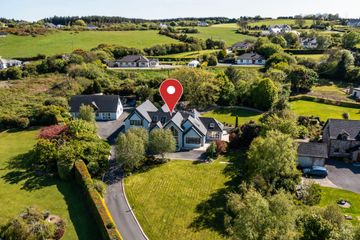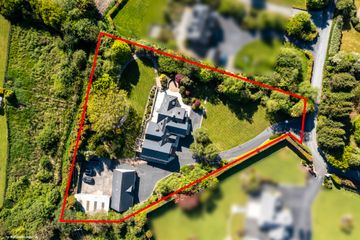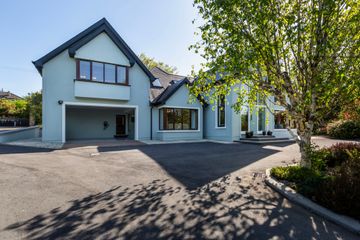



Birchwood, Three Rocks Lane, Barntown, Wexford, Co. Wexford, Y35A3V9
€849,000
- Price per m²:€2,475
- Estimated Stamp Duty:€8,490
- Selling Type:By Private Treaty
- BER No:102748829
- Energy Performance:109.73 kWh/m2/yr
About this property
Highlights
- 340 sqm detached home on approx 1 acre site
- Meticulous finishes throughout.
- Huge Master Bedroom with large balcony and ensuite which includes a sauna and steam room.
- Plenty of space for numerous work-stations/offices.
- Potential for a large detached outside office/work space.
Description
Offers in Excess of €849,000 Magnificent home, magnificent views, spacious outbuildings… Birchwood is a large, spacious architect-designed 340 sqm home that comes to the market in immaculate condition throughout. It is situated on a lovely 1 acre site on Three Rocks Lane. The property is close to Barntown Village, which is a much sought after area on the outskirts of Wexford Town and enjoys amenities that include a Primary School, Church, pub, large hardware store, garage with convenience store and much, much more..... It sits on a manicured, mature, private elevated site, which enjoys fabulous views of the rolling countryside. There are some wonderful countryside walks from this home, the one at Carrigfoyle Lake probably being the most spectacular! This area is quiet and safe and the neighbours are fantastic. The garden has been designed to be easily managed and features a south facing rear aspect, an eighty year old oak tree, generous sandstone paving, and entertainment areas wrapping around the house that ensure maximum enjoyment of the sunshine throughout the day. Apart from the high class finishes throughout the house, the sense of space internally immediately hits you as soon as you walk into the large entrance hall with its lofted ceiling, and in particular the second living room, the kitchen/dining area and main bedroom are extremely generous. There is no small room in this home. Features include: Meticulous finishes throughout. Huge Master Bedroom with large balcony and ensuite which includes a sauna and steam room. Plenty of space for numerous workstations/offices. Potential for a large detached outside office/work space. Spacious, detached workshop with separate yard for 6-8 cars. Easy access to the N25 and N11 - the main arteries to Wexford Town and beyond. Electric gates. Double carport with EV charger, and much, much more.... Please ring Amanda or Helen to arrange a private viewing of this stunning home. Entrance Hall 7.04m x 3.92m. With feature lofted ceiling and tiled flooring. Livingroom 5.02m x 4.25m. One of two living spaces, features a large Bay Window, Walnut Flooring and "inserted solid fuel stove". Cloakroom 1.66m x 1.51. Fully tiled with w.c. and w.h.b. Kitchen / Dining Area Open plan. Kitchen 4.9m x 3.42m. With tiled flooring and part tiled walls, waist and eye level storage, granite worktops and central island. Fantastic views of rear garden. Dining Area 6m x 3.6m. Spacious with tiled flooring and double glass doors to the rear patio area and the hall. Utility Room 6.06m x 2.6m. Very spacious with generous floor to ceiling storage, double sink and plumbed for a washing machine. Office/Studio 6.11m x 3.62m. Another fabulous, spacious room offering many options including a 5th bedroom. Benefits from mahogany flooring and being dual aspect. Livingroom 2 7.1m x 4.84m. Huge room, ideal for entertaining, with feature Bay Window with magnificant views, dual aspect and open fireplace. Upstairs Accessed by a feature glass/mahagony staircase. Landing 6.2m x 1.27m Landing 3.6m x 3.5m. Plenty of room for a "work-station". Benefits from two large Velux Windows. Bedroom 1 Master Ensuite 6.47m x 5.45m. Absolutely huge with wall to wall fitted storage and direct access onto a large balcony that looks over the rear garden. Ensuite 4.31m x 3.7m. Another "wow" room, fully tiled with sauna, steam room, large shower, w.c. 2 sinks with storage. and a bidet. Bedroom 2 4.9m x 4.75m. With fitted storage. Walk in Hotpress 1.53m x 1.53m Bathroom 3.77m x 2.54m. Fully tiled with mains shower, w.c. w.h.b. bidet and Jacuzzi Bath. Bedroom 3 Ensuite 3.61m x 3.32m. With fitted storage. Ensuite 2.28m x 2.1m. Fully tiled with mains shower, w.c. w.h.b. and Velux Window. Bedroom 4 3.9m x 3.29m. With fitted storage. Double Carport Fantastic addition with electric charger. Seperate Detached Home Office Reception Room 6.24m x 4m. With tiled flooring. Rear Hall with Small Store Room 1m x 1m Cloakroom 2.4m x 1.04m. Fully tiled with w.c. and w.h.b. Attached Garage Space 10.2m x 7.7m. Great additional space with additional double door access. Upstairs Room 1 7.95m x 4m. Open space with feature panoramic window. Room 2 5.44m x 3.9m. With built in storage. Seperate Storage with Yard 13.45m x 7.45m. With two access doors, yard has space to park 6-8 cars.
The local area
The local area
Sold properties in this area
Stay informed with market trends
Local schools and transport

Learn more about what this area has to offer.
School Name | Distance | Pupils | |||
|---|---|---|---|---|---|
| School Name | Barntown National School | Distance | 430m | Pupils | 334 |
| School Name | Wexford Educate Together National School | Distance | 3.6km | Pupils | 205 |
| School Name | Scoil Mhuire, Coolcotts | Distance | 3.8km | Pupils | 612 |
School Name | Distance | Pupils | |||
|---|---|---|---|---|---|
| School Name | Kennedy Park National School | Distance | 4.3km | Pupils | 406 |
| School Name | Scoil Charman | Distance | 4.6km | Pupils | 207 |
| School Name | Mercy School, Wexford | Distance | 4.7km | Pupils | 380 |
| School Name | Davitt Road National School | Distance | 4.9km | Pupils | 79 |
| School Name | Glynn National School | Distance | 5.1km | Pupils | 147 |
| School Name | Cbs Primary Wexford | Distance | 5.2km | Pupils | 366 |
| School Name | Our Lady Of Fatima Sp S | Distance | 5.2km | Pupils | 117 |
School Name | Distance | Pupils | |||
|---|---|---|---|---|---|
| School Name | St. Peter's College | Distance | 4.6km | Pupils | 784 |
| School Name | Selskar College (coláiste Sheilscire) | Distance | 5.0km | Pupils | 390 |
| School Name | Presentation Secondary School | Distance | 5.2km | Pupils | 981 |
School Name | Distance | Pupils | |||
|---|---|---|---|---|---|
| School Name | Christian Brothers Secondary School | Distance | 5.2km | Pupils | 721 |
| School Name | Bridgetown College | Distance | 11.8km | Pupils | 637 |
| School Name | Coláiste Abbáin | Distance | 13.8km | Pupils | 461 |
| School Name | Meanscoil Gharman | Distance | 14.6km | Pupils | 228 |
| School Name | St Mary's C.b.s. | Distance | 18.3km | Pupils | 772 |
| School Name | Coláiste Bríde | Distance | 18.8km | Pupils | 753 |
| School Name | Enniscorthy Community College | Distance | 19.8km | Pupils | 472 |
Type | Distance | Stop | Route | Destination | Provider | ||||||
|---|---|---|---|---|---|---|---|---|---|---|---|
| Type | Bus | Distance | 510m | Stop | Barntown | Route | 388 | Destination | Bridgetown | Provider | Tfi Local Link Wexford |
| Type | Bus | Distance | 510m | Stop | Barntown | Route | 340 | Destination | Waterford Hospital | Provider | Wexford Bus |
| Type | Bus | Distance | 510m | Stop | Barntown | Route | 388 | Destination | Duncormick | Provider | Tfi Local Link Wexford |
Type | Distance | Stop | Route | Destination | Provider | ||||||
|---|---|---|---|---|---|---|---|---|---|---|---|
| Type | Bus | Distance | 510m | Stop | Barntown | Route | 340 | Destination | The Clock Tower | Provider | Wexford Bus |
| Type | Bus | Distance | 510m | Stop | Barntown | Route | 340 | Destination | Whitfield Hospital | Provider | Wexford Bus |
| Type | Bus | Distance | 530m | Stop | Barntown | Route | 340 | Destination | Redmond Square | Provider | Wexford Bus |
| Type | Bus | Distance | 530m | Stop | Barntown | Route | 388 | Destination | Wexford | Provider | Tfi Local Link Wexford |
| Type | Bus | Distance | 1.7km | Stop | Ballyhine | Route | 388 | Destination | Wexford | Provider | Tfi Local Link Wexford |
| Type | Bus | Distance | 1.7km | Stop | Ballyhine | Route | 372 | Destination | Wexford | Provider | Bus Éireann |
| Type | Bus | Distance | 1.8km | Stop | Ballyhine | Route | 388 | Destination | Bridgetown | Provider | Tfi Local Link Wexford |
Your Mortgage and Insurance Tools
Check off the steps to purchase your new home
Use our Buying Checklist to guide you through the whole home-buying journey.
Budget calculator
Calculate how much you can borrow and what you'll need to save
A closer look
BER Details
BER No: 102748829
Energy Performance Indicator: 109.73 kWh/m2/yr
Statistics
- 14/05/2025Entered
- 12,571Property Views
- 20,491
Potential views if upgraded to a Daft Advantage Ad
Learn How
Similar properties
€799,000
The Maple, Stronveele, Stronveele, Glenville Road, Wexford Town, Co. Wexford5 Bed · 4 Bath · Detached€799,000
35 Stronveele, Glenville Road, Wexford Town, Co. Wexford5 Bed · 4 Bath · Detached€805,000
The Birch , Stronveele, Stronveele, Glenville Road, Wexford Town, Co. Wexford5 Bed · 4 Bath · Detached€840,000
The Oak , Stronveele, Stronveele, Glenville Road, Wexford Town, Co. Wexford5 Bed · 4 Bath · Detached
Daft ID: 16129495

