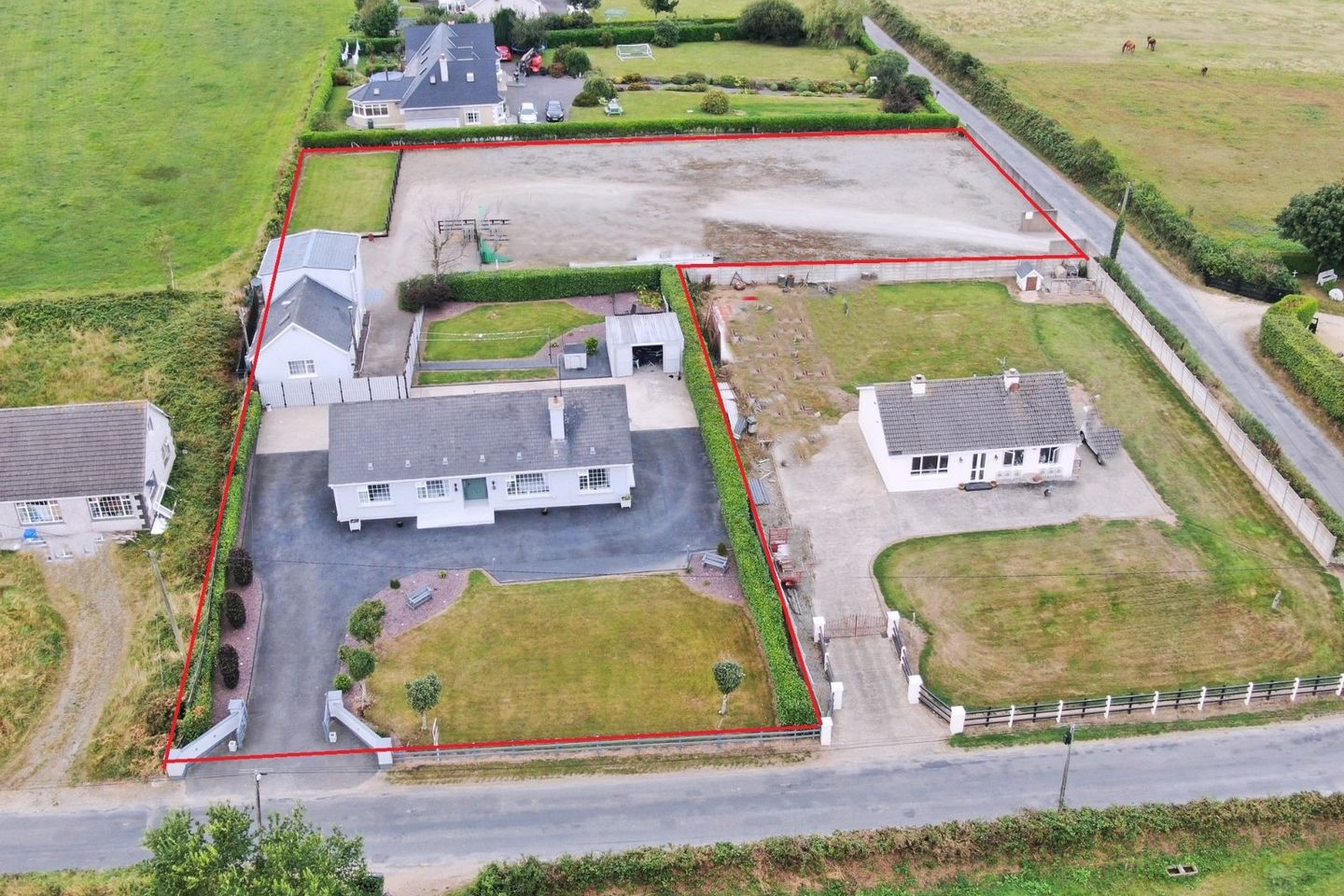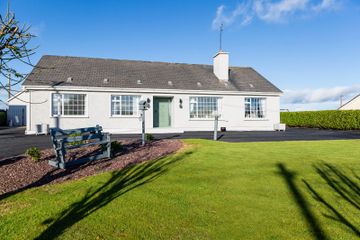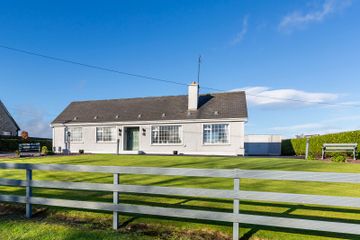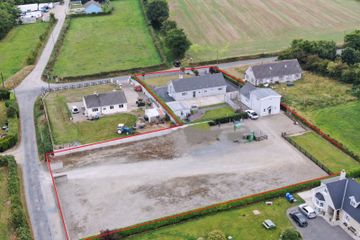



Ballina,, Ballymurn, Wexford, Y21V448
€465,000
- Price per m²:€3,844
- Estimated Stamp Duty:€4,650
- Selling Type:By Private Treaty
- BER No:107773129
About this property
Description
This cleverly designed home comes to market in the Ballina townland just minutes drive from the ever popular Village of Ballymurn. Exquisitely simple, the main property has an open plan entrance hall, sitting room/living area which leads to kitchen/dining area, a second reception/office/study, utility room, 4 double bedrooms and 2 bathrooms. Clean lines and colour scheme together with attention to detail in every aspect of the build and design make this home a really special space. The property has the benefit of OFCH, stove/fireplace, garage, septic tank treatment system, water, broadband and much more. The detached self contained living unit comprises open plan living with 2 bedrooms, utility room and much more. Options for additional independent living or to work from home with excellent broadband. Nestled on a large elevated landscaped site of C. 1 acre with tarmac driveway and separate yard entrance via Ballina road. Rich and fertile surrounding countryside and farmland with views of the surrounding hills, the property has beautifully maintained and landscaped gardens. Excellent schools, GAA clubs, Curracloe beach, Enniscorthy and Wexford within easy driving distance. Walk to Village, shops, school, pub and church. Virtual tour available. Viewing by appointment with Auctioneer Joe Bishop 087 2744518. Bungalow Entrance Hall 3.1m x 1.9m / 8.2m x 1m Sitting Room 3.7m x 3.3m. Dual aspect effect with patio doors to gardens, laminate timber flooring, feature stove. Kitchen Dining Room 5.2m x 3.8m. Feature fitted kitchen units , tiled floors, splashback. Utility Room 2.7m x 1.7m. Plumbed for washing machine, door to outside space. Bedroom 3.6m x 3.5m. Double room with timber laminate flooring, coving, built in storage/wardrobe. Bedroom 2 3.7m x 2.7m. Timber flooring, coving. Bedroom 3 3.6m x 3.2m. Laminate timber floors, built in wardrobes. Bedroom 4 2.7m x 2.7m. Timber flooring. Self contained unit Entrance Hall 5.9m x 1.3m. Tiled floor. Shower Room 3.1m x 2m. With wc, whb, bath, tiled floor & walls. Bedroom 3.8m x 2m. Laminate timber flooring. Utility Room 2.7m x 2.1m. Built in storage, hotpress, plumbed for washing machine, tiled floor. Kitchen Dining living 7.1m x 5.4m. Open plan space, fitted units, plumbed for dishwasher, stove with back boiler. Upstairs Landing 3.9m x 2.6m Bedroom 2 5.5m x 3.8m. Double room, built in wardrobe, laminate timber floor. WC 1.9m x 1.2m. With wc, whb, tiled floor. Attic room 5.4m x 2.6m Outside Garden to front & rear, dual access, huge potential with surfaced yard.
The local area
The local area
Sold properties in this area
Stay informed with market trends
Local schools and transport
Learn more about what this area has to offer.
School Name | Distance | Pupils | |||
|---|---|---|---|---|---|
| School Name | Ballymurn National School | Distance | 160m | Pupils | 116 |
| School Name | Glenbrien National School | Distance | 3.0km | Pupils | 96 |
| School Name | Oylegate National School | Distance | 3.7km | Pupils | 145 |
School Name | Distance | Pupils | |||
|---|---|---|---|---|---|
| School Name | Ballaghkeene National School | Distance | 5.5km | Pupils | 142 |
| School Name | Screen National School | Distance | 5.7km | Pupils | 123 |
| School Name | Crossabeg National School | Distance | 6.2km | Pupils | 214 |
| School Name | Castlebridge National School | Distance | 6.3km | Pupils | 219 |
| School Name | Scoil Mhuire Ballyhogue | Distance | 7.3km | Pupils | 18 |
| School Name | Curracloe National School | Distance | 7.9km | Pupils | 87 |
| School Name | Blackwater National School | Distance | 8.8km | Pupils | 232 |
School Name | Distance | Pupils | |||
|---|---|---|---|---|---|
| School Name | Meanscoil Gharman | Distance | 6.0km | Pupils | 228 |
| School Name | Coláiste Bríde | Distance | 8.8km | Pupils | 753 |
| School Name | St Mary's C.b.s. | Distance | 8.8km | Pupils | 772 |
School Name | Distance | Pupils | |||
|---|---|---|---|---|---|
| School Name | Enniscorthy Community College | Distance | 10.6km | Pupils | 472 |
| School Name | Loreto Secondary School | Distance | 10.8km | Pupils | 930 |
| School Name | Selskar College (coláiste Sheilscire) | Distance | 11.1km | Pupils | 390 |
| School Name | Presentation Secondary School | Distance | 11.7km | Pupils | 981 |
| School Name | St. Peter's College | Distance | 11.8km | Pupils | 784 |
| School Name | Christian Brothers Secondary School | Distance | 12.0km | Pupils | 721 |
| School Name | Coláiste An Átha | Distance | 15.1km | Pupils | 366 |
Type | Distance | Stop | Route | Destination | Provider | ||||||
|---|---|---|---|---|---|---|---|---|---|---|---|
| Type | Bus | Distance | 4.1km | Stop | Oilgate | Route | 2 | Destination | Wexford | Provider | Bus Éireann |
| Type | Bus | Distance | 4.1km | Stop | Oilgate | Route | 132 | Destination | Rosslare Harbour | Provider | Bus Éireann |
| Type | Bus | Distance | 4.1km | Stop | Oilgate | Route | 376 | Destination | Kerloge | Provider | Wexford Bus |
Type | Distance | Stop | Route | Destination | Provider | ||||||
|---|---|---|---|---|---|---|---|---|---|---|---|
| Type | Bus | Distance | 4.1km | Stop | Oilgate | Route | 376 | Destination | Redmond Square | Provider | Wexford Bus |
| Type | Bus | Distance | 4.1km | Stop | Oilgate | Route | 740 | Destination | Wexford O'Hanrahan Station | Provider | Wexford Bus |
| Type | Bus | Distance | 4.1km | Stop | Oilgate | Route | 740x | Destination | Dublin Airport Zone 16 Bay 21 | Provider | Wexford Bus |
| Type | Bus | Distance | 4.1km | Stop | Oilgate | Route | 740x | Destination | North Wall Quay | Provider | Wexford Bus |
| Type | Bus | Distance | 4.1km | Stop | Oilgate | Route | 740 | Destination | Dublin Airport Zone 14 | Provider | Wexford Bus |
| Type | Bus | Distance | 4.1km | Stop | Oilgate | Route | 2 | Destination | Dublin Airport | Provider | Bus Éireann |
| Type | Bus | Distance | 4.1km | Stop | Oilgate | Route | 132 | Destination | Dublin | Provider | Bus Éireann |
Your Mortgage and Insurance Tools
Check off the steps to purchase your new home
Use our Buying Checklist to guide you through the whole home-buying journey.
Budget calculator
Calculate how much you can borrow and what you'll need to save
BER Details
BER No: 107773129
Statistics
- 03/10/2025Entered
- 2,147Property Views
- 3,500
Potential views if upgraded to a Daft Advantage Ad
Learn How
Similar properties
€425,000
Ferndell, Ballybeg Great, Screen, Co. Wexford, Y21Y0184 Bed · 2 Bath · Bungalow€450,000
Ballinastraw, Glenbrien, Co. Wexford, Y21H9N14 Bed · 3 Bath · Bungalow€495,000
Coolamain, Oylegate, Oilgate, Co. Wexford, Y21DC524 Bed · 3 Bath · Detached€575,000
Ballinastraw, Glenbrien, Enniscorthy, Co. Wexford, Y21YN445 Bed · 2 Bath · Bungalow
Daft ID: 16260833

