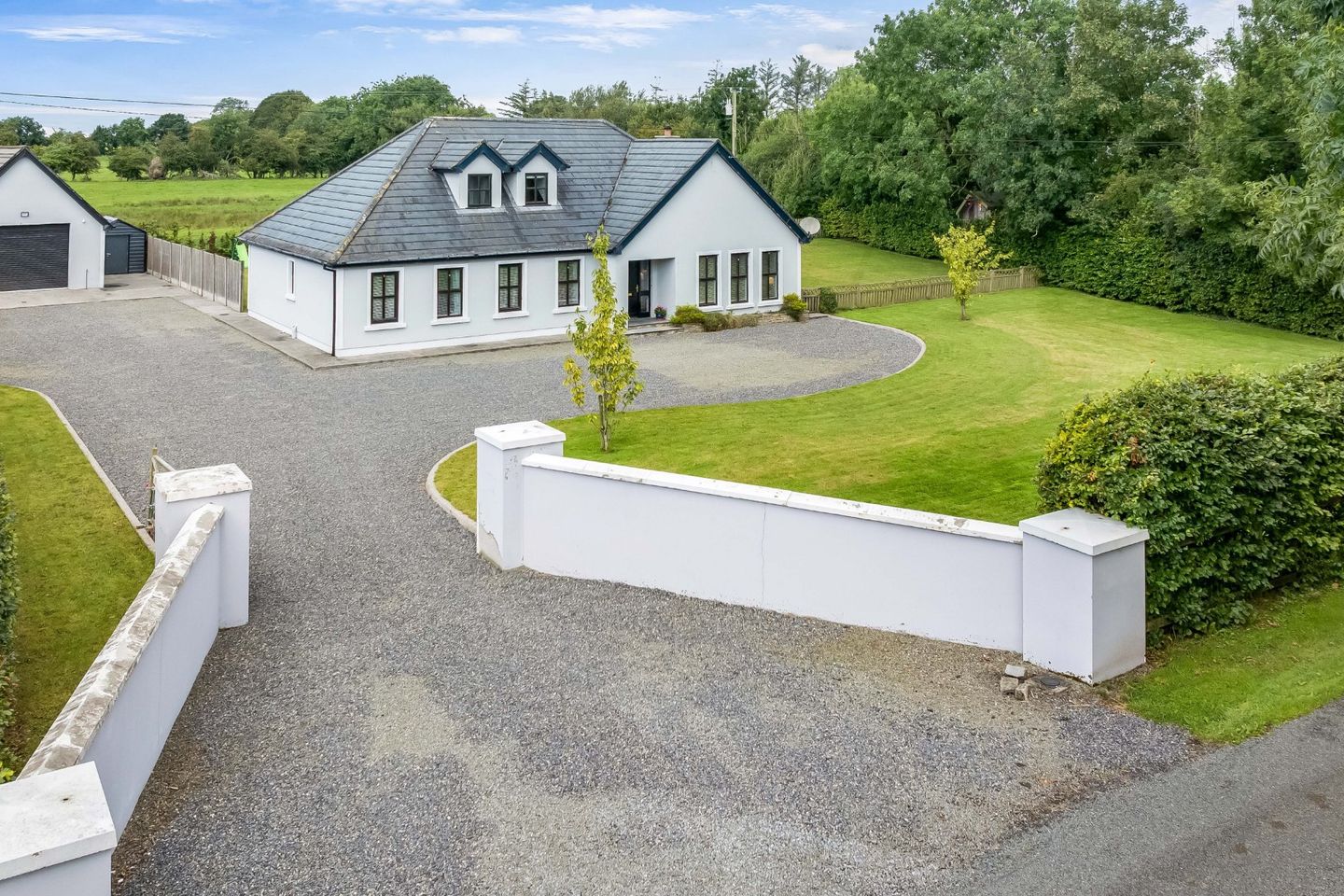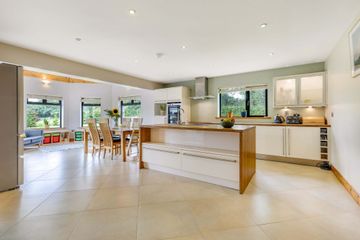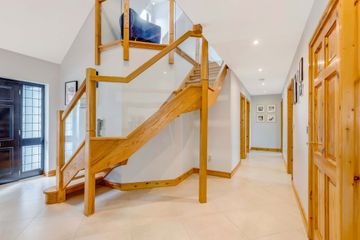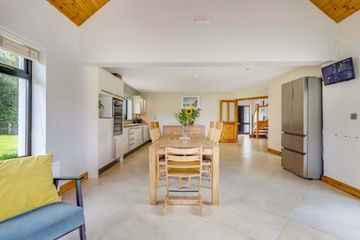



Addinstown, Delvin, Co Westmeath, N91KR80
€495,000
- Price per m²:€2,134
- Estimated Stamp Duty:€4,950
- Selling Type:By Private Treaty
- BER No:115335671
- Energy Performance:151.31 kWh/m2/yr
About this property
Highlights
- Mains water & Oakstown Baff septic tank system
- Oil fired central heating
- Double glazed black p.v.c. windows and exterior doors
- Large open-plan kitchen/dining/living with high gloss cupboard units and matching central island unit with sink
- 2 x ensuite bedrooms - one on each floor
Description
Impressive 4-Bedroom detached family home with detached garage, offices, and beautiful countryside setting. Nestled in a peaceful rural setting and nicely set back from the road, this spacious and beautifully presented 4-bedroom detached home offers the perfect blend of modern living and countryside charm. Surrounded by open green fields and mature landscaping, the property sits on a generous site with a large front lawn, gravelled driveway providing ample parking, and a range of thoughtfully designed outdoor and indoor spaces. Inside, the heart of the home is a large open-plan kitchen/living/dining area, ideal for family life and entertaining. This space features ample built-in storage, a matching central island unit, and French doors leading to a paved patio and private garden – perfect for summer BBQs and family gatherings. Two of the four well-proportioned bedrooms benefit from en-suite bathrooms, while additional rooms including a study and a versatile playroom/gym provide excellent flexibility for fitness, or hobbies. Outside, the home continues to impress with a detached garage that includes its own WC, office space, and a lofted area, offering even more potential for home working, storage, or conversion (subject to planning). A separate detached office is also fully equipped with power and ready for immediate use, offering flexability for remote working. Families will appreciate the vegetable garden, a delightful childrens’ treehouse, and the expansive outdoor space that encourages both play and relaxation. Conveniently located just a short drive from the vibrant towns of Athboy, Delvin, Trim, Navan, and Mullingar, this property offers the tranquility of country living with easy access to local amenities, schools, and commuter routes. Viewing by appointment is highly recommended. Entrance Hall Tiled floor. Recessed lighting. Oak stair case with tempered glass side panell and oak handrail. Sitting Room Marble fireplace with curved granite hearth and Firebird insert stove with back boiler. Solid Oak wood floor. Recess lighting. Kitchen Dining Living High gloss fitted units with chrome bar handle with 2 frosted glass wall units, kicker board lighting. Siemens 4 ring electric hob, Siemens stainless steel extractor fan. Siemens double oven. Integrated Indesit dishwasher. Centre island unit with sink, mixer tap and draining board. Wooden worktops. Recessed lighting. Tiled floor. Pine panelled pentagon style ceiling in living area with 3 uplighters. French doors open onto patio. Utility Room Tiled floor. Floor and wall units. Plumbed for washing machine. Space for dryer. Back door. Inner Hall Hotpress with 300 litre cylinder. Immersion heater. Heating controls with three zones. 4 bar pump. Bedroom 1 Laminate wood floor. Walk in wardrobes x 2 with radiators. Ensuite 1 Level access shower with Triton T90xr, WC with press flush. Wash hand basin with mixer tap. Heated towel rail. Fully tiled. Bedroom 2 Laminate wood floor. Bedroom 3 Laminate wood floor. Bathroom Fully tiled. WC with press flush, wash hand basin, Level access mains shower. Tiled panelled jacussi double jet bath with tiled steps along side. Wall mounted mirror with light. Heated towel rail. First Floor Landing with carpet. Open step oak staircase with oak hand rail and tempered glass sides. Access to roof space. Walk in storage. Bedroom 4 Carpeted. Dual aspect room. Ensuite 2 Fully tiled. WC with press flush, wash hand basin with mixer tap and vanity unit with Walnut effect mirrored storage cabinet over. Bath tub with mixer tap and hand held hose. Heated towel rail. 2 velux windows. Playroom / gym Carpeted. 2 velux windows. Study Carpeted. Access to attic eaves. Velux window.
The local area
The local area
Sold properties in this area
Stay informed with market trends
Local schools and transport
Learn more about what this area has to offer.
School Name | Distance | Pupils | |||
|---|---|---|---|---|---|
| School Name | Crowenstown National School | Distance | 2.9km | Pupils | 19 |
| School Name | O'Growney National School | Distance | 4.7km | Pupils | 379 |
| School Name | Clonmellon National School | Distance | 5.8km | Pupils | 189 |
School Name | Distance | Pupils | |||
|---|---|---|---|---|---|
| School Name | St Ernan's National School | Distance | 6.3km | Pupils | 110 |
| School Name | Naomh Mhuire | Distance | 6.5km | Pupils | 40 |
| School Name | Kildalkey National School | Distance | 7.4km | Pupils | 204 |
| School Name | Bunscoil Ráth Chairn | Distance | 8.7km | Pupils | 179 |
| School Name | Kilskyre National School | Distance | 8.9km | Pupils | 88 |
| School Name | St Columbanus' National School | Distance | 9.1km | Pupils | 252 |
| School Name | Rathmore National School | Distance | 9.4km | Pupils | 41 |
School Name | Distance | Pupils | |||
|---|---|---|---|---|---|
| School Name | Athboy Community School | Distance | 5.4km | Pupils | 653 |
| School Name | Coláiste Pobail Rath Cairn | Distance | 8.8km | Pupils | 138 |
| School Name | Columba College | Distance | 14.5km | Pupils | 297 |
School Name | Distance | Pupils | |||
|---|---|---|---|---|---|
| School Name | St Ciarán's Community School | Distance | 14.7km | Pupils | 597 |
| School Name | Eureka Secondary School | Distance | 14.8km | Pupils | 759 |
| School Name | Scoil Mhuire Trim | Distance | 15.0km | Pupils | 820 |
| School Name | Boyne Community School | Distance | 15.4km | Pupils | 998 |
| School Name | Coláiste Clavin | Distance | 18.2km | Pupils | 517 |
| School Name | St. Patrick's Classical School | Distance | 19.9km | Pupils | 938 |
| School Name | St. Joseph's Secondary School, Navan, | Distance | 20.4km | Pupils | 712 |
Type | Distance | Stop | Route | Destination | Provider | ||||||
|---|---|---|---|---|---|---|---|---|---|---|---|
| Type | Bus | Distance | 4.7km | Stop | Athboy Church | Route | 188 | Destination | Athboy | Provider | Tfi Local Link Louth Meath Fingal |
| Type | Bus | Distance | 4.7km | Stop | Athboy Church | Route | 188 | Destination | Drogheda | Provider | Tfi Local Link Louth Meath Fingal |
| Type | Bus | Distance | 4.8km | Stop | Athboy | Route | 111 | Destination | Dublin | Provider | Bus Éireann |
Type | Distance | Stop | Route | Destination | Provider | ||||||
|---|---|---|---|---|---|---|---|---|---|---|---|
| Type | Bus | Distance | 4.8km | Stop | Athboy | Route | Um09 | Destination | University Campus | Provider | Streamline Coaches |
| Type | Bus | Distance | 4.8km | Stop | Athboy | Route | 111a | Destination | Athboy | Provider | Bus Éireann |
| Type | Bus | Distance | 4.8km | Stop | Athboy | Route | 111x | Destination | Wilton Terrace | Provider | Bus Éireann |
| Type | Bus | Distance | 4.8km | Stop | Athboy | Route | 109b | Destination | Kildalkey | Provider | Bus Éireann |
| Type | Bus | Distance | 4.8km | Stop | Athboy | Route | 111 | Destination | U C D Belfield | Provider | Bus Éireann |
| Type | Bus | Distance | 4.8km | Stop | Athboy | Route | 111a | Destination | Cavan | Provider | Bus Éireann |
| Type | Bus | Distance | 4.8km | Stop | Athboy | Route | 111x | Destination | Clonmellon | Provider | Bus Éireann |
Your Mortgage and Insurance Tools
Check off the steps to purchase your new home
Use our Buying Checklist to guide you through the whole home-buying journey.
Budget calculator
Calculate how much you can borrow and what you'll need to save
BER Details
BER No: 115335671
Energy Performance Indicator: 151.31 kWh/m2/yr
Statistics
- 30/09/2025Entered
- 3,770Property Views
- 6,145
Potential views if upgraded to a Daft Advantage Ad
Learn How
Daft ID: 16209508


