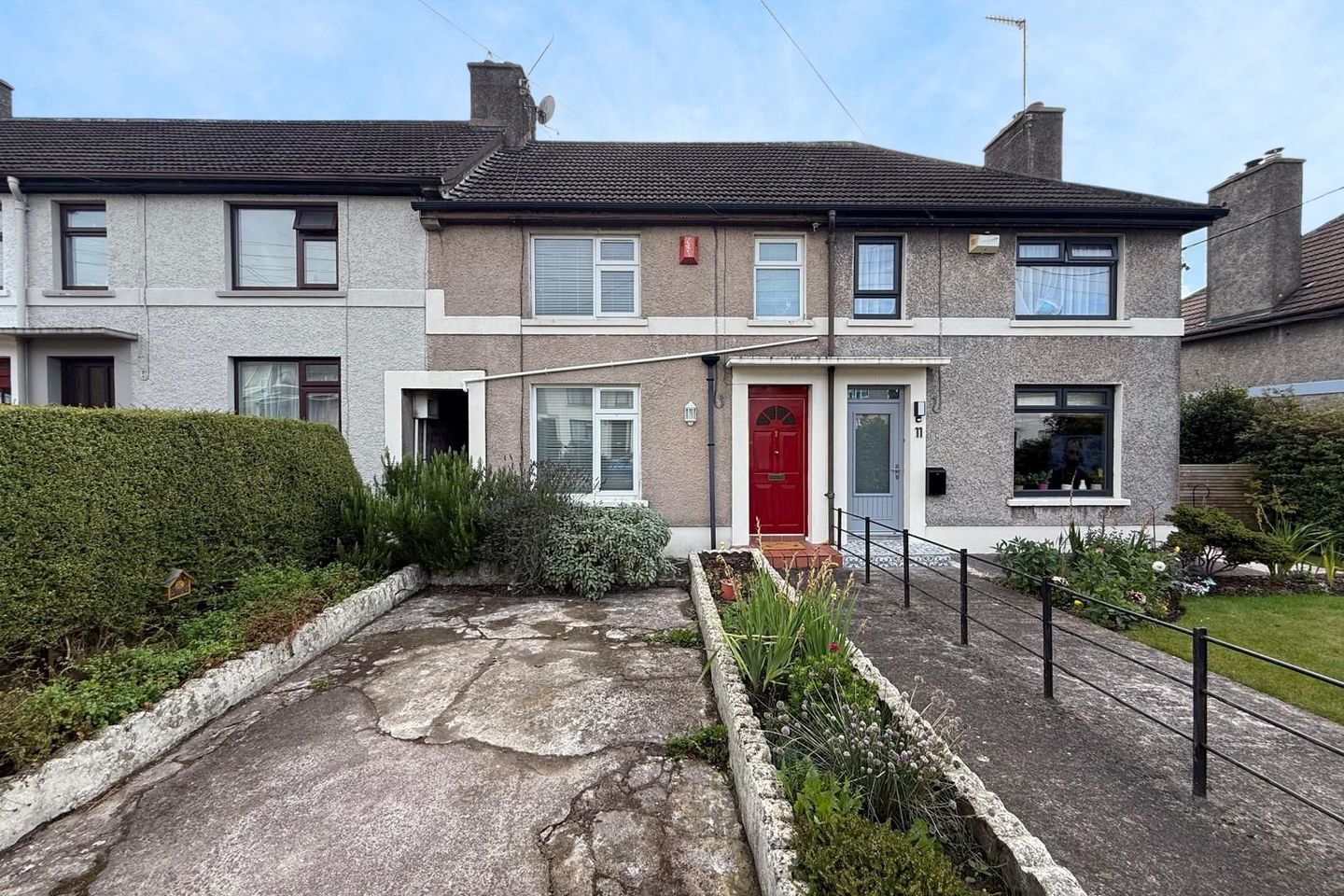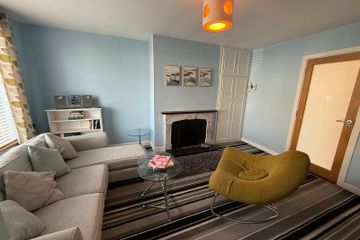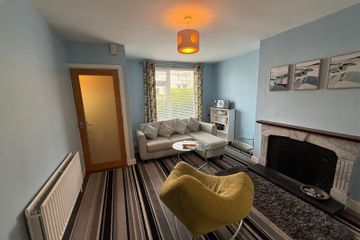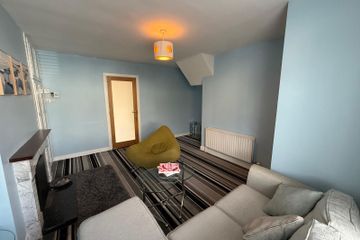



9 Botanic Road, Ballyphehane, Turners Cross, Co. Cork, T12P2C9
€325,000
- Price per m²:€3,736
- Estimated Stamp Duty:€3,250
- Selling Type:By Private Treaty
- BER No:118632603
About this property
Highlights
- Off-street parking
- Turnkey condition
- Double glazed windows
- Excellent location with local amenities close by
- Ideal for first-time purchasers
Description
Jeremy Murphy & Associates are delighted to bring to the market 9 Botanic Road, Ballyphehane, Cork. The property is a superbly presented 3-bedroom, mid - terraced property which has been extended to the rear. The property is situated in close proximity to Musgrave Park, Turners Cross Stadium, Cork city centre and the South Ring Road Network. The property is in excellent condition throughout. The property is sure to appeal to first time buyers, investors and those seeking to trade down to a quiet, mature residential area in close proximity to Cork City Centre. Viewing is Highly Advised to Fully Appreciate! Accommodation consists of Entrance Hallway, Living Room, Kitchen/Dining Room, Bathroom and Utility Room. Upstairs there are Three Bedrooms and an Ensuite. FRONT OF PROPERTY To the front of the property, there is off-street parking and a well-maintained exterior. Side access leads to the rear garden and into the entrance hallway. ENTRANCE HALLWAY 1.85 x 1.01m Entered via a solid timber door with frosted glass panelling, the entrance hallway features carpet flooring, one centre light, and one radiator. LIVING ROOM 4.36m x 4.75m This bright and spacious living room features carpet flooring, one centre light, one radiator, and a large window overlooking the front of the property. It includes built-in storage units, additional under-stairs storage, and a stunning fireplace with a stunning marble surround. KITCHEN/DINING 3.22m x 7.14m The spacious kitchen/dining area benefits from tiled flooring, two Velux windows, and three additional side windows, providing excellent natural light. Double glass-panelled doors open to the rear garden, and there is ample space for a dining table with seating for 4–6 people. The kitchen is fitted with cream units and a timber effect countertop. Appliances include a 5-ring gas hob with extractor fan above, a Finlux integrated oven, integrated fridge, integrated dishwasher and a stainless-steel sink and draining board. The room is completed with two radiators and two centre lights. UTILITY ROOM 2.11m x 2.10m Fitted with tiled flooring, one centre light, and ample space for storage. This room includes plumbing for a washing machine and room for a dryer. MAIN BATHROOM 1.57m x 1.77m This bathroom features fully tiled flooring and walls, spotlighting, and a frosted window to the rear. It includes a radiator and a three-piece suite to include a WC, wash-hand basin, and shower. STAIRS & LANDING 2.16m x 0.89m The stairs and landing are fully carpeted and features one centre light. Access to the floored attic is via a pull-down ladder from the landing. MASTER BEDROOM 3.80m x 2.79m This double bedroom features solid timber flooring, one centre light, one radiator, and a window overlooking the front of the property. Built-in wardrobe units provide excellent storage. ENSUITE 1.77m x 2.10m The en-suite features solid timber flooring, one centre light, one radiator, a wash hand basin, a WC, and an electric Mira Sport shower. It also includes a window overlooking the front of the property. BEDROOM 2 3.14m x 3.71m This double bedroom features solid timber flooring, one centre light, one radiator, and a window overlooking the rear garden. BEDROOM 3 2.20m x 2.79m This bedroom features carpet flooring, one centre light, one radiator, and a window overlooking the rear garden. REAR OF PROPERTY The rear of the property boasts a beautifully low-maintenance private garden, with convenient access is available both from the dining area and the side, ensuring seamless indoor-outdoor flow. This charming garden is the perfect setting for entertaining guests or enjoying peaceful summer afternoons. The above details are for guidance only and do not form part of any contract. They have been prepared with care but we are not responsible for any inaccuracies. All descriptions, dimensions, references to condition and necessary permission for use and occupation, and other details are given in good faith and are believed to be correct but any intending purchaser or tenant should not rely on them as statements or representations of fact but must satisfy himself/herself by inspection or otherwise as to the correctness of each of them. In the event of any inconsistency between these particulars and the contract of sale, the latter shall prevail. The details are issued on the understanding that all negotiations on any property are conducted through this office.
The local area
The local area
Sold properties in this area
Stay informed with market trends
Local schools and transport
Learn more about what this area has to offer.
School Name | Distance | Pupils | |||
|---|---|---|---|---|---|
| School Name | Gaelscoil An Teaghlaigh Naofa | Distance | 290m | Pupils | 186 |
| School Name | Scoil Maria Assumpta | Distance | 610m | Pupils | 164 |
| School Name | Bunscoil Chriost Ri | Distance | 680m | Pupils | 479 |
School Name | Distance | Pupils | |||
|---|---|---|---|---|---|
| School Name | Morning Star National School | Distance | 710m | Pupils | 107 |
| School Name | South Lee Educate Together National School | Distance | 940m | Pupils | 138 |
| School Name | Greenmount Monastery National School | Distance | 1.1km | Pupils | 237 |
| School Name | St Kevin's School | Distance | 1.2km | Pupils | 15 |
| School Name | Ballinlough National School | Distance | 1.4km | Pupils | 227 |
| School Name | St Maries Of The Isle | Distance | 1.5km | Pupils | 342 |
| School Name | St Fin Barre's National School | Distance | 1.6km | Pupils | 83 |
School Name | Distance | Pupils | |||
|---|---|---|---|---|---|
| School Name | Christ King Girls' Secondary School | Distance | 630m | Pupils | 703 |
| School Name | Coláiste Éamann Rís | Distance | 790m | Pupils | 760 |
| School Name | Coláiste Chríost Rí | Distance | 860m | Pupils | 506 |
School Name | Distance | Pupils | |||
|---|---|---|---|---|---|
| School Name | Coláiste Daibhéid | Distance | 1.3km | Pupils | 183 |
| School Name | Cork College Of Commerce | Distance | 1.4km | Pupils | 27 |
| School Name | St. Aloysius School | Distance | 1.6km | Pupils | 318 |
| School Name | Ashton School | Distance | 1.7km | Pupils | 532 |
| School Name | Presentation Brothers College | Distance | 1.9km | Pupils | 698 |
| School Name | Regina Mundi College | Distance | 1.9km | Pupils | 562 |
| School Name | Douglas Community School | Distance | 2.0km | Pupils | 562 |
Type | Distance | Stop | Route | Destination | Provider | ||||||
|---|---|---|---|---|---|---|---|---|---|---|---|
| Type | Bus | Distance | 100m | Stop | O'Growney Crescent | Route | 219 | Destination | Mahon | Provider | Bus Éireann |
| Type | Bus | Distance | 100m | Stop | O'Growney Crescent | Route | 203 | Destination | Farranree | Provider | Bus Éireann |
| Type | Bus | Distance | 100m | Stop | O'Growney Crescent | Route | 203 | Destination | St. Patrick Street | Provider | Bus Éireann |
Type | Distance | Stop | Route | Destination | Provider | ||||||
|---|---|---|---|---|---|---|---|---|---|---|---|
| Type | Bus | Distance | 120m | Stop | O'Growney Crescent | Route | 203 | Destination | Ballyphehane | Provider | Bus Éireann |
| Type | Bus | Distance | 120m | Stop | O'Growney Crescent | Route | 219 | Destination | Southern Orbital | Provider | Bus Éireann |
| Type | Bus | Distance | 190m | Stop | Cemetery Cross | Route | 219 | Destination | Southern Orbital | Provider | Bus Éireann |
| Type | Bus | Distance | 190m | Stop | Cemetery Cross | Route | 203 | Destination | Ballyphehane | Provider | Bus Éireann |
| Type | Bus | Distance | 220m | Stop | Connolly Road | Route | 203 | Destination | St. Patrick Street | Provider | Bus Éireann |
| Type | Bus | Distance | 220m | Stop | Connolly Road | Route | 203 | Destination | Farranree | Provider | Bus Éireann |
| Type | Bus | Distance | 220m | Stop | Connolly Road | Route | 219 | Destination | Mahon | Provider | Bus Éireann |
Your Mortgage and Insurance Tools
Check off the steps to purchase your new home
Use our Buying Checklist to guide you through the whole home-buying journey.
Budget calculator
Calculate how much you can borrow and what you'll need to save
BER Details
BER No: 118632603
Statistics
- 23/09/2025Entered
- 5,114Property Views
- 8,336
Potential views if upgraded to a Daft Advantage Ad
Learn How
Similar properties
€295,000
43 Bandon Road, Cork, Cork City Centre, T12W53F3 Bed · 3 Bath · Terrace€295,000
28 Patrick O'Donoghue Place, Togher, The Lough, Co. Cork, T12X3E33 Bed · 1 Bath · End of Terrace€295,000
St. John's, Pouladuff Road, The Lough, Co. Cork, T12P2E53 Bed · 2 Bath · End of Terrace€295,000
31 High Street, Cork, Cork City Centre, T12A6F83 Bed · 1 Bath · Terrace
€315,000
Laburnum, 5 Hartland'S Road, The Lough, Co. Cork, T12C6K23 Bed · 2 Bath · Semi-D€315,000
7 Parnell Terrace, Pouladuff Road, The Lough, Co. Cork, T12F5C74 Bed · 1 Bath · Terrace€320,000
Woodbine, 15 Nuns Walk, Pouladuff, Co. Cork, T12C7K63 Bed · 1 Bath · Terrace€325,000
2 Westview, South Douglas Road, Cork City Centre, T12EDX83 Bed · 2 Bath · Terrace€325,000
20 Lios Na Greine, South Douglas Road, Cork City, Co. Cork, T12PX264 Bed · 2 Bath · Duplex€350,000
8 Greenhills Court, South Douglas Road, Cork City Centre, T12YFR93 Bed · 1 Bath · Terrace€350,000
Merrall, 24 Saint Patrick'S Road, Turners Cross, Co. Cork, T12D9ER5 Bed · 2 Bath · Semi-D€350,000
31 Congress Road, Turners Cross, Cork, T12FPT83 Bed · 2 Bath · End of Terrace
Daft ID: 16284219

