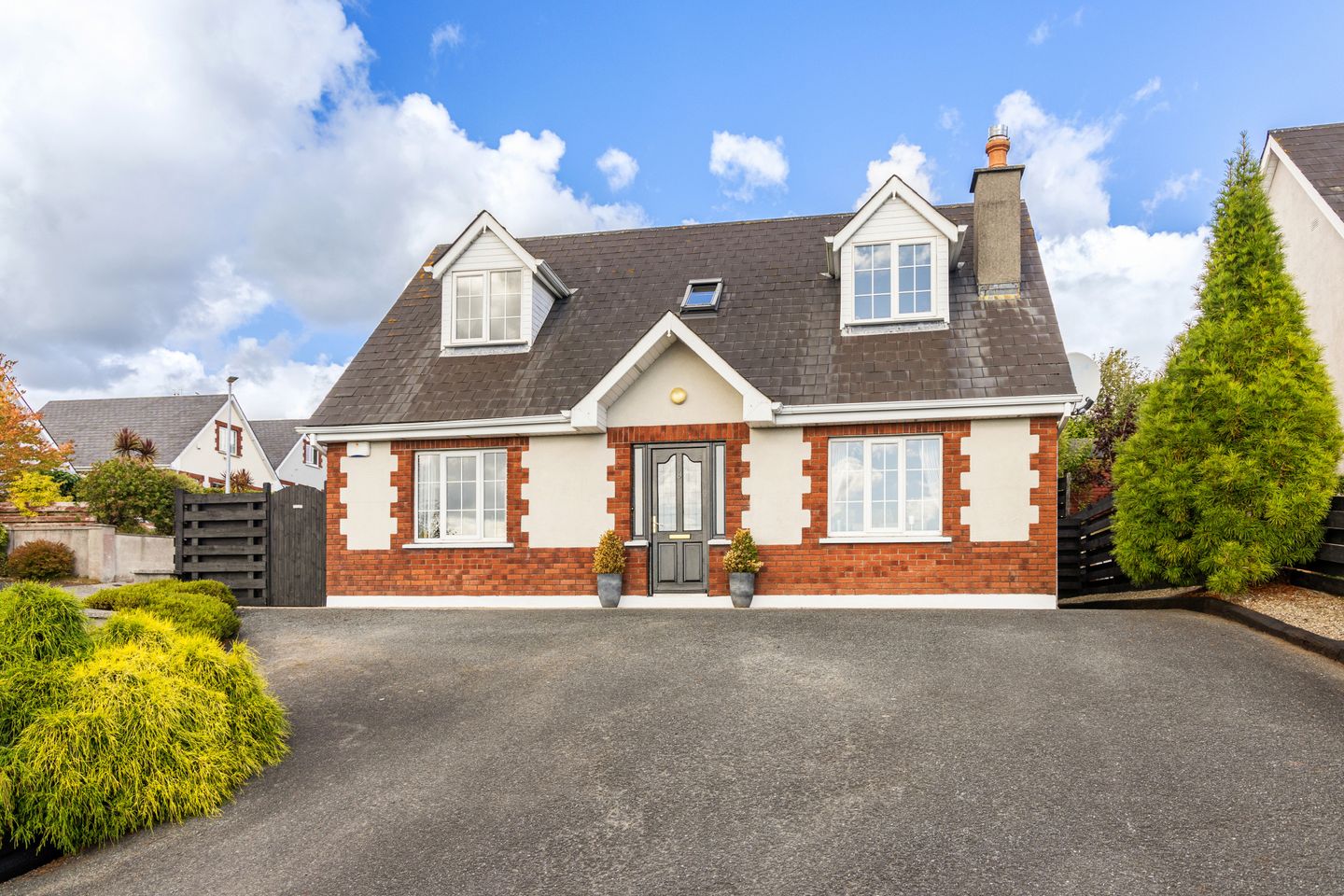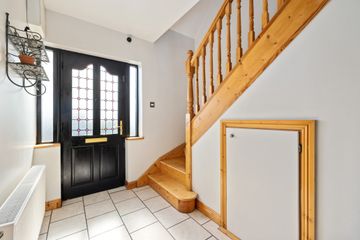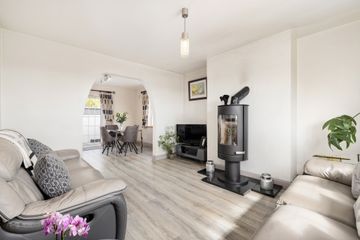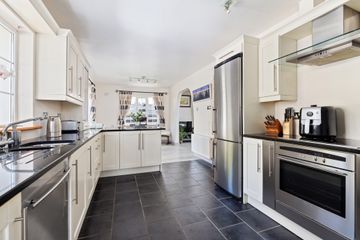



8 Stonehaven, Barndarrig, Kilbride, Co Wicklow, A67XY04
€440,000
- Price per m²:€3,771
- Estimated Stamp Duty:€4,400
- Selling Type:By Private Treaty
- BER No:118724046
- Energy Performance:187.19 kWh/m2/yr
About this property
Description
Located in the mature and sought after development of Stonehaven in Barndarrig, this well-maintained 4 bedroom detached dormer bungalow offers spacious and versatile accommodation on an elevated site, boasting stunning sea views to the front. The property features a bright and airy layout with generously sized rooms, ideal for family living. To the rear, a private garden includes a charming cabin, perfect for a home office, studio, or guest accommodation. Two side passages provide easy access around the house, while the large driveway offers ample and secure off-street parking. The property comes with the benefit of full planning permission for a two-storey side and rear extension, offering significant scope to increase the living and bedroom accommodation to suit a growing family or those seeking additional space. The approved plans allow for a spacious ground floor layout with potential for an extended open-plan kitchen/dining/family area, while the first floor provides for one or more additional bedrooms and/or bathrooms — all designed to complement the existing structure and maintain the character of the home. Set within a peaceful and established neighbourhood, this home offers a perfect balance of rural tranquillity and convenient access to nearby amenities, schools, and transport links. Just a short drive from Wicklow Town and the N11, this property is ideal for those seeking a quiet lifestyle without compromising on connectivity. Early viewing is highly recommended to fully appreciate all that this exceptional home has to offer. Entrance Hall 4.11m x 2.53m. Bright and welcoming entrance to this lovely home featuring tiled flooring and understairs storage. Living Room 4.11m x 3.73m. Located off the hallway, this room is full of natural light and features a recently installed wood burning stove. From the window lovely sea views can be enjoyed, there is wood flooring and an open archway flows seamlessly into the dining area. Kitchen/Dining Room 7.47m x 3.01m. Spacious, contemporary kitchen with a wide range of wall, floor and display units, there is ample countertop space for food prep. For the enthusiastic chef there is an electric oven and there is an integrated dishwasher for convenience. This room benefits from a dual aspect making it lovely and bright and there is easy access to the rear via french doors. Utility Room 2.29m x 1.81m. Conveniently located off the kitchen with durable tiled flooring, built in storage and plumbing in place for washer, there is also access to the rear garden from here. Shower Room 1.81m x 1.78m. Located on the ground floor, this is a spacious shower room featuring an electric shower, tiled flooring, wc and whb. Bedroom 4 2.95m x 2.92m. Located on the ground floor this double room features wood flooring and fitted wardrobes, ideal for use as a home office also. Landing 3.14m x 2.34m. Featuring solid wood flooring and access to attic via stira ladder. Bedroom 1 3.38m x 2.98m. Master bedroom located to the front of the property with lovely sea views and solid wood flooring. En-Suite 2.98m x 1.50m. Very spacious en suite bathroom with tiled flooring and featuring electric shower unit, wc and whb. Bathroom 2.31m x 1.96m. Main bathroom featuring solid wood flooring, bath, wc and whb. Bedroom 2 3.90m x 2.68m. Double bedroom to the rear of the property and featuring solid wood flooring and access to the eaves. Bedroom 3 3.77m x 2.41m. Located to the front with lovely sea views, solid wood flooring and 2 x fitted wardrobes.
The local area
The local area
Sold properties in this area
Stay informed with market trends
Local schools and transport
Learn more about what this area has to offer.
School Name | Distance | Pupils | |||
|---|---|---|---|---|---|
| School Name | St Mary's National School Barndarrig | Distance | 590m | Pupils | 30 |
| School Name | Scoil San Eoin | Distance | 3.3km | Pupils | 44 |
| School Name | Brittas Bay Mxd National School | Distance | 4.7km | Pupils | 133 |
School Name | Distance | Pupils | |||
|---|---|---|---|---|---|
| School Name | St Joseph's National School Glenealy | Distance | 6.1km | Pupils | 113 |
| School Name | St Saviour's National School | Distance | 7.7km | Pupils | 124 |
| School Name | Rathdrums Boys National School | Distance | 8.1km | Pupils | 168 |
| School Name | Our Lady's National School | Distance | 8.2km | Pupils | 160 |
| School Name | Wicklow Educate Together National School | Distance | 8.4km | Pupils | 382 |
| School Name | St Patrick's National School | Distance | 8.8km | Pupils | 369 |
| School Name | Avoca National School | Distance | 8.9km | Pupils | 167 |
School Name | Distance | Pupils | |||
|---|---|---|---|---|---|
| School Name | Avondale Community College | Distance | 8.3km | Pupils | 624 |
| School Name | Coláiste Chill Mhantáin | Distance | 8.9km | Pupils | 933 |
| School Name | Dominican College | Distance | 9.0km | Pupils | 473 |
School Name | Distance | Pupils | |||
|---|---|---|---|---|---|
| School Name | Wicklow Educate Together Secondary School | Distance | 9.2km | Pupils | 375 |
| School Name | East Glendalough School | Distance | 9.5km | Pupils | 366 |
| School Name | Gaelcholáiste Na Mara | Distance | 12.8km | Pupils | 302 |
| School Name | St. Mary's College | Distance | 13.0km | Pupils | 540 |
| School Name | Arklow Cbs | Distance | 13.1km | Pupils | 383 |
| School Name | Glenart College | Distance | 13.4km | Pupils | 629 |
| School Name | Colaiste Chraobh Abhann | Distance | 21.3km | Pupils | 774 |
Type | Distance | Stop | Route | Destination | Provider | ||||||
|---|---|---|---|---|---|---|---|---|---|---|---|
| Type | Bus | Distance | 630m | Stop | Ballinacor | Route | 740a | Destination | Gorey | Provider | Wexford Bus |
| Type | Bus | Distance | 660m | Stop | Ballinacor | Route | 740a | Destination | Dublin Airport | Provider | Wexford Bus |
| Type | Bus | Distance | 660m | Stop | Ballinacor | Route | 740a | Destination | Beresford Place | Provider | Wexford Bus |
Type | Distance | Stop | Route | Destination | Provider | ||||||
|---|---|---|---|---|---|---|---|---|---|---|---|
| Type | Bus | Distance | 3.3km | Stop | Jack Whites Cross | Route | 740a | Destination | Beresford Place | Provider | Wexford Bus |
| Type | Bus | Distance | 3.3km | Stop | Jack Whites Cross | Route | 740a | Destination | Dublin Airport | Provider | Wexford Bus |
| Type | Bus | Distance | 3.4km | Stop | Jack Whites Cross | Route | 740a | Destination | Gorey | Provider | Wexford Bus |
| Type | Bus | Distance | 4.8km | Stop | Beehive | Route | 740a | Destination | Dublin Airport | Provider | Wexford Bus |
| Type | Bus | Distance | 4.8km | Stop | Beehive | Route | 740a | Destination | Beresford Place | Provider | Wexford Bus |
| Type | Bus | Distance | 4.8km | Stop | Beehive | Route | 740a | Destination | Gorey | Provider | Wexford Bus |
| Type | Bus | Distance | 6.3km | Stop | Glenealy | Route | 183 | Destination | Arklow | Provider | Tfi Local Link Carlow Kilkenny Wicklow |
Your Mortgage and Insurance Tools
Check off the steps to purchase your new home
Use our Buying Checklist to guide you through the whole home-buying journey.
Budget calculator
Calculate how much you can borrow and what you'll need to save
BER Details
BER No: 118724046
Energy Performance Indicator: 187.19 kWh/m2/yr
Statistics
- 30/09/2025Entered
- 3,679Property Views
- 5,997
Potential views if upgraded to a Daft Advantage Ad
Learn How
Similar properties
€575,000
Haven Crest, Cullen Lower, Kilbride, Co. Wicklow, A67AW894 Bed · 3 Bath · Detached€595,000
Drummin House, Timullen, Rathdrum, County Wicklow, A67H2674 Bed · 3 Bath · Detached€595,000
11 The Red Gap, Barndarrig, Redcross, A67 EW63, Kilbride, Co. Wicklow, A67EW634 Bed · 3 Bath · Detached€1,700,000
Tanglewood, Ballard Lower, Barnadarrig, Co. Wicklow, A67WV774 Bed · 5 Bath · Detached
Daft ID: 16200919


