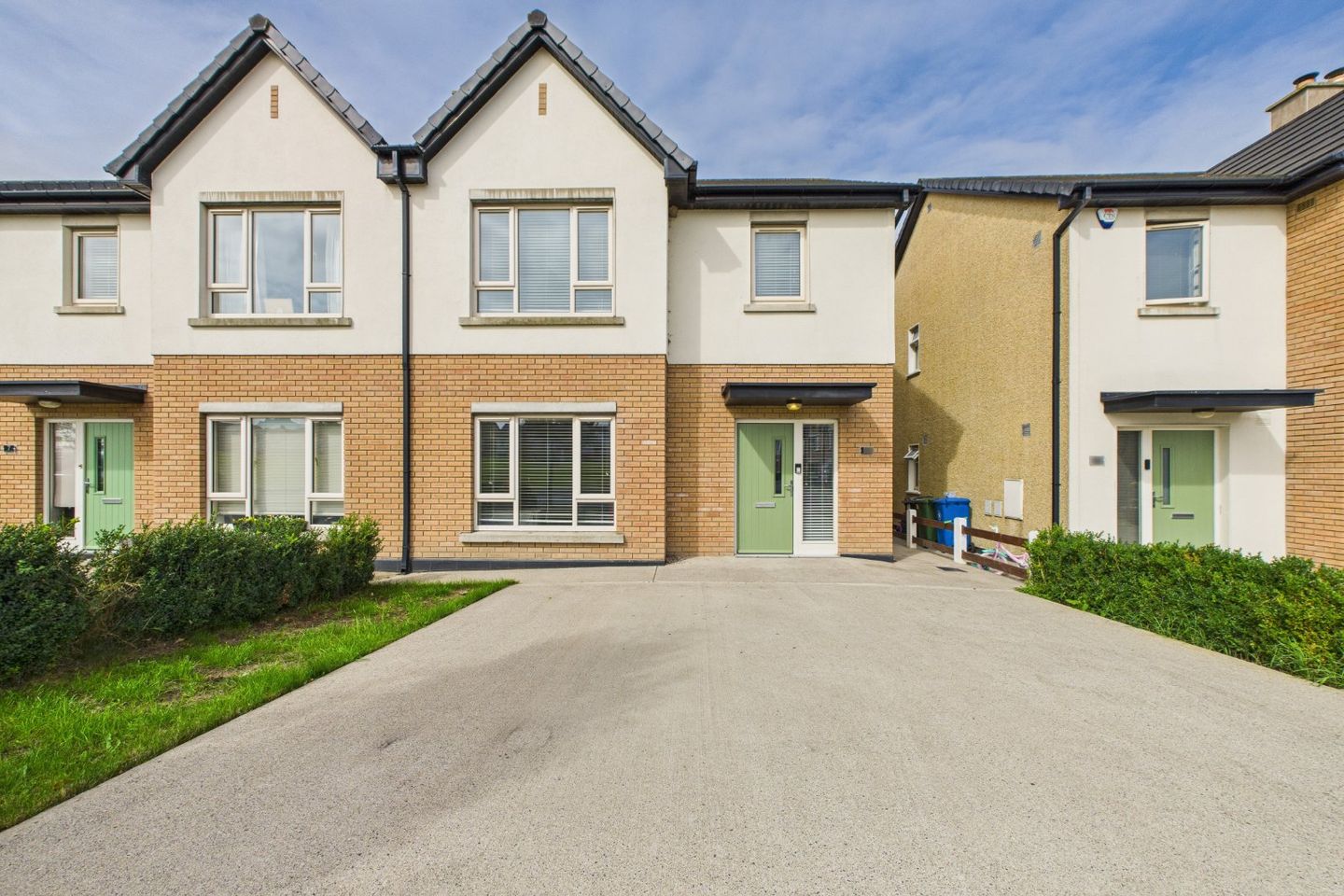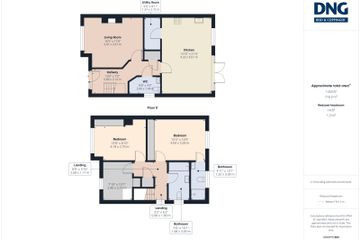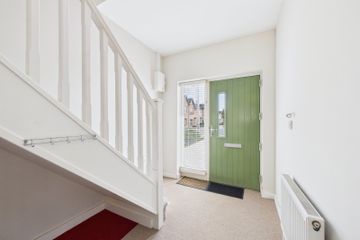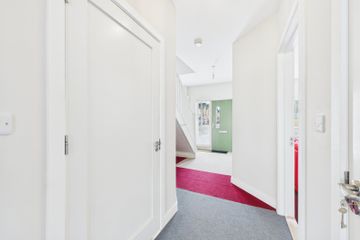



8 Hazelwood Park, Foxwood, Waterford City, Co. Waterford, X91FE8H
€365,000
- Price per m²:€2,928
- Estimated Stamp Duty:€3,650
- Selling Type:By Private Treaty
- BER No:112345707
- Energy Performance:55.17 kWh/m2/yr
About this property
Description
DESCRIPTION: Located in the highly sought-after development of Hazelwood Park in Foxwood, Waterford, this beautifully presented three bedroom semi-detached home offers modern, energy-efficient living in an ideal location. Boasting a generous floor area of c. 124.7 sq.m, this property provides spacious and well-proportioned accommodation throughout, perfect for families or those seeking extra space to work from home. With a superb A3 energy rating, the home features an Air to Water heating system, ensuring maximum efficiency and year-round comfort. Set in a quiet cul-de-sac and overlooking a large green area, the property enjoys a peaceful outlook while remaining close to everything Waterford City has to offer. The property has off-street parking for two cars, and generous rear garden with a Westerly aspect, set in lawn and with steel garden shed. LOCATION: Foxwood benefits from its ideal location, with easy access to the Outer Ring Road and close proximity to the main SETU campus, University Hospital Waterford, Whitfield Hospital, and a choice of excellent primary and secondary schools. Tesco, The Range and the Six Crossroads Business Park are all within walking distance and bus stops are located outside the estate entrance. Accommodation: • Entrance Hall – Bright and welcoming, with carpet flooring and understairs storage. • Living Room – Spacious and light-filled, overlooking the front green, complete with solid fuel stove. • Kitchen/Dining Room – Modern open-plan layout with quality shaker style fitted units, breakfact bar, integrated appliances, and double patio doors opening out to the rear garden. • Utility Room – Plumbed for washer/dryer with additional storage space. Air-to-water control unit contained here. • WC – Conveniently located off the entrance hall on the ground floor. First Floor: • Master Bedroom – Generous double room to the rear with built-in wardrobes and en-suite shower room. • Bedroom 2 – Spacious double bedroom with built-in wardrobes. • Bedroom 3 – Ideal as a single bedroom, nursery, or home office, with built-in wardrobes. • Main Bathroom – Stylishly finished with tiled floor and walls, including bath, WC, and wash-hand basin. • Hot Press – Shelved for storage. ASKING PRICE €365,000 For further information and viewing arrangements please contact DNG Reid & Coppinger 051852233
The local area
The local area
Sold properties in this area
Stay informed with market trends
Local schools and transport

Learn more about what this area has to offer.
School Name | Distance | Pupils | |||
|---|---|---|---|---|---|
| School Name | Ballybeg National School | Distance | 850m | Pupils | 337 |
| School Name | St Pauls Boys National School | Distance | 1.6km | Pupils | 236 |
| School Name | St. Martins Special School | Distance | 1.7km | Pupils | 101 |
School Name | Distance | Pupils | |||
|---|---|---|---|---|---|
| School Name | St Ursula's National School | Distance | 2.0km | Pupils | 627 |
| School Name | Scoil Lorcain Boys National School | Distance | 2.2km | Pupils | 333 |
| School Name | Presentation Primary School | Distance | 2.2km | Pupils | 439 |
| School Name | Waterford Educate Together National School | Distance | 2.5km | Pupils | 359 |
| School Name | Mount Sion Primary School | Distance | 2.6km | Pupils | 359 |
| School Name | Scoil Naomh Eoin Le Dia | Distance | 2.8km | Pupils | 245 |
| School Name | An Teaghlaigh Naofa Girls Junior National School | Distance | 2.9km | Pupils | 240 |
School Name | Distance | Pupils | |||
|---|---|---|---|---|---|
| School Name | Gaelcholáiste Phort Láirge | Distance | 260m | Pupils | 158 |
| School Name | St Paul's Community College | Distance | 1.9km | Pupils | 760 |
| School Name | St Angela's Secondary School | Distance | 1.9km | Pupils | 958 |
School Name | Distance | Pupils | |||
|---|---|---|---|---|---|
| School Name | Presentation Secondary School | Distance | 2.0km | Pupils | 413 |
| School Name | Mount Sion Cbs Secondary School | Distance | 2.7km | Pupils | 469 |
| School Name | Our Lady Of Mercy Secondary School | Distance | 2.9km | Pupils | 498 |
| School Name | Newtown School | Distance | 3.0km | Pupils | 406 |
| School Name | De La Salle College | Distance | 3.1km | Pupils | 1031 |
| School Name | Waterpark College | Distance | 3.3km | Pupils | 589 |
| School Name | Abbey Community College | Distance | 4.1km | Pupils | 998 |
Type | Distance | Stop | Route | Destination | Provider | ||||||
|---|---|---|---|---|---|---|---|---|---|---|---|
| Type | Bus | Distance | 220m | Stop | Foxwood | Route | 360a | Destination | St. Otterans Terrace | Provider | Bus Éireann |
| Type | Bus | Distance | 230m | Stop | Foxwood | Route | 360a | Destination | Waterford | Provider | Bus Éireann |
| Type | Bus | Distance | 440m | Stop | Carraig An Áird | Route | 360a | Destination | St. Otterans Terrace | Provider | Bus Éireann |
Type | Distance | Stop | Route | Destination | Provider | ||||||
|---|---|---|---|---|---|---|---|---|---|---|---|
| Type | Bus | Distance | 440m | Stop | Carraig An Áird | Route | 360a | Destination | Waterford | Provider | Bus Éireann |
| Type | Bus | Distance | 670m | Stop | Priory Lawn | Route | W1 | Destination | The Quay | Provider | Bus Éireann Waterford |
| Type | Bus | Distance | 690m | Stop | Templars Hall | Route | 360a | Destination | St. Otterans Terrace | Provider | Bus Éireann |
| Type | Bus | Distance | 730m | Stop | Templars Hall | Route | 360a | Destination | Waterford | Provider | Bus Éireann |
| Type | Bus | Distance | 810m | Stop | Glencarra | Route | W1 | Destination | The Quay | Provider | Bus Éireann Waterford |
| Type | Bus | Distance | 900m | Stop | Ballybeg Drive | Route | W1 | Destination | The Quay | Provider | Bus Éireann Waterford |
| Type | Bus | Distance | 930m | Stop | Clonard Park | Route | W1 | Destination | The Quay | Provider | Bus Éireann Waterford |
Your Mortgage and Insurance Tools
Check off the steps to purchase your new home
Use our Buying Checklist to guide you through the whole home-buying journey.
Budget calculator
Calculate how much you can borrow and what you'll need to save
A closer look
BER Details
BER No: 112345707
Energy Performance Indicator: 55.17 kWh/m2/yr
Statistics
- 22/11/2025Entered
- 10,353Property Views
- 16,875
Potential views if upgraded to a Daft Advantage Ad
Learn How
Daft ID: 16260716

