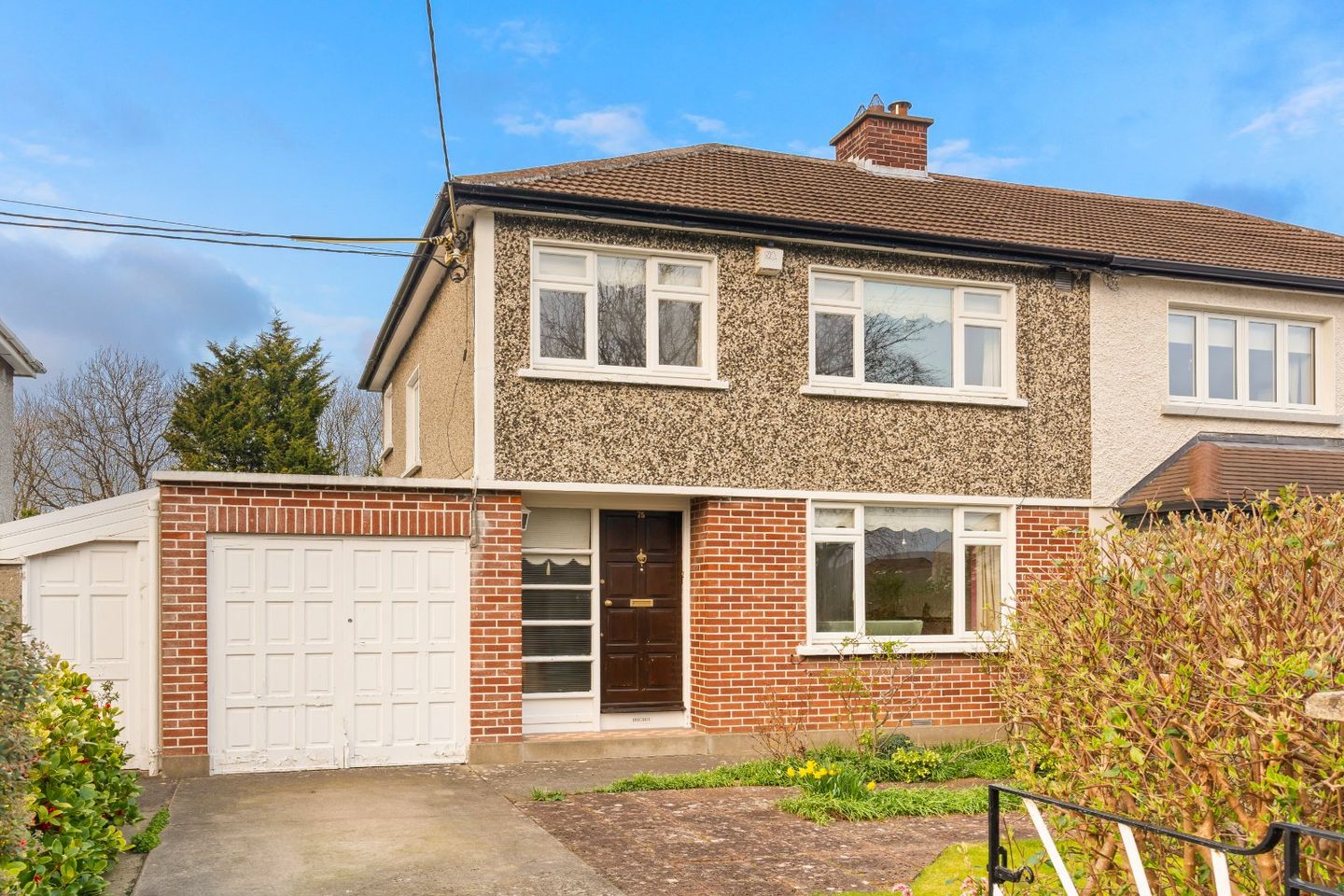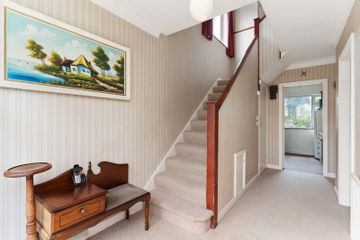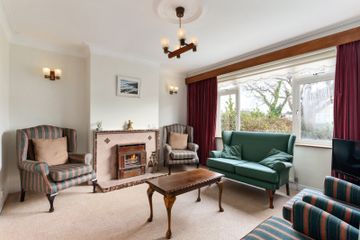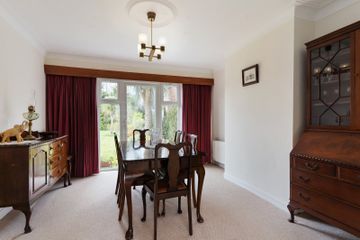



75 Ballytore Road, Rathfarnham, Dublin 14, D14KT97
€895,000
- Price per m²:€7,782
- Estimated Stamp Duty:€8,950
- Selling Type:By Private Treaty
- BER No:118276807
- Energy Performance:292.02 kWh/m2/yr
About this property
Highlights
- Substantial semi-detached family home in mature peaceful location
- Lovingly maintained by its previous owner & presented ready for new owners to move in
- Generous 115 square metres of living space with further space in attached garage
- Magnificent 35-metre-long landscaped walled rear garden
- Modern gas fired central heating & double glazing
Description
**OPEN VIEWING SATURDAY SEPTEMBER 27th FROM 11:00am - 11:30am** DNG Rathfarnham are pleased to present 75 Ballytore Road to the market. This lovely family home has been very well cared for and appreciated by its previous owner and is now ready to welcome a new owner in search of a substantial property with massive potential in an excellent location. Ballytore Road is a peaceful street, with a cul-de-sac end, and is accessed off Rathfarnham Road, close to its junction with Dodder Park Road. A mature and family friendly road, with a selection of impressive detached and semi-detached homes, the properties on the left side, including number 75, boast massive rear gardens which are positioned at a height above Dodder Park Road below, meaning near total privacy. At the end of the road, close to number 75, there is a convenient pedestrian walkway that leads down to Dodder Park Road, close to its junction with Dodder Road Lower, and the newly completed mini park at Ely Arch. Number 75 has been very well maintained and presents in very liveable condition, ideal for those seeking a home to move into immediately, before making any plans to improve or extend in the future. With 115 square metres of living accommodation, plus extra space in a covered rear porch and attached garage, the house offers plenty of space in its current configuration. Many similar homes nearby have been extended and the potential to increase the size of the home is clear, and one of the strong appeals of such a property. The existing accommodation includes a welcoming entrance hall with convenient guest w.c. off, a large front-facing reception room with an interconnecting reception room to the rear, which opens to the rear garden. Positioned off the entrance hall at the rear of the property is a kitchen/breakfast room with direct access to a practical covered porch and side passage, which in turn lead to both the front and rear gardens along with the attached garage. Upstairs there are three bedrooms, two generous doubles and a large single, as well as a bathroom with separate w.c. The generous attic space above, offers further potential to create more living space and is currently accessible via a sliding ladder. As mentioned previously, one of the big attractions of the homes on this side of Ballytore Road are their impressive gardens and the rear garden at number 75 is no exception. Measuring approximately thirty metres long and over eleven metres wide, the garden is perfect for those seeking private outdoor space, that is all too rare. Neighbouring properties have made great use of the space on offer by extending the houses into the garden, as well as by constructing detached garden homes suited to any number of uses. With so much space on offer the options are limitless. Ballytore Road is positioned on the Terenure side of Rathfarnham close to Bushy Park and the River Dodder. A perfect place to raise a family, the area is well served by schools at all levels, parks, sports clubs, and all the amenities on offer in both Terenure and Rathfarnham Villages. There are regular bus services passing nearby and the M50 on-ramp at Tallaght is a short drive away. Dublin City Centre is approximately 25-minute drive away. A lovely home that has been very well maintained and is presented in move-in ready condition, 75 Ballytore Road is the perfect property for those seeking a forever home, with great potential to evolve and grow into something truly special. Viewing is highly recommended and can be arranged with selling agent Dan Steen. Accommodation: Entrance Hall - 4.65m x 2.15m Welcoming entrance hall with carpet flooring and under-stair storage and W.C Guest W.C - 1.55m x 0.8m Fully tiled guest w.c. with wash basin and burglar alarm panel. Living Room - 4.0m x 3.75m Bright front-facing reception room with carpet flooring, attractive fireplace with vintage solid fuel stove and double pocket doors leading to dining room. Dining Room - 3.9m x 3.65m Rear-facing reception room with carpet flooring and door opening to rear garden. Separate door to entrance hall and double pocket doors leading to living room. Kitchen/Breakfast Room - 5.2m x 2.7m Kitchen breakfast room with carpet-tile flooring, built-in kitchen units with tiled splashback and Creda electric cooker, Candy integrated dishwasher and door to covered rear porch & side passage. Rear Porch - 4.85m x 1.47m Covered rear porch area with door to garden, block-built storage shed, door to front driveway and door to garage/utility room. W.C - 1.7m x 0.9m Separate w.c. with carpet-tile flooring. Side Passage - 8m x 1.3m Long covered side passage leading from front garden to rear via rear porch. Also provides access to garage/utility room. Garage/Utility - 5.0m x 2.6m Attached garage with side door and double doors leading to front driveway. Washing machine and separate dryer. Suitable for conversion subject to planning permission. Landing - 3.0m x 1.8m Generous landing space with carpet floor, hot press and attic access via sliding ladder above. Bathroom - 1.7m x 1.7m Bathroom with carpet-tile flooring, full-size bath with shower attachment and wash basin. Bedroom 1 - 4.0m x 3.6m Large front-facing double bedroom with carpet flooring and built-in wardrobes. Bedroom 2 - 3.65m x 3.55m Generous rear-facing double bedroom with carpet flooring and built-in wardrobe. Bedroom 3 - 2.8m x 2.6m Large front-facing single bedroom with carpet flooring and built-in wardrobe. Rear Garden - 35m x 11.5m Magnificent walled mature rear garden with lawn, planted borders, mature trees and block-built storage shed. Benefits from sunshine all day with its length and north-westerly orientation. Front Garden & Driveway - 11.5m x 6m Low maintenance front driveway with concrete parking area, paved patio space, mature hedging and planting.
The local area
The local area
Sold properties in this area
Stay informed with market trends
Local schools and transport
Learn more about what this area has to offer.
School Name | Distance | Pupils | |||
|---|---|---|---|---|---|
| School Name | Zion Parish Primary School | Distance | 550m | Pupils | 97 |
| School Name | Stratford National School | Distance | 730m | Pupils | 90 |
| School Name | St Joseph's Terenure | Distance | 860m | Pupils | 379 |
School Name | Distance | Pupils | |||
|---|---|---|---|---|---|
| School Name | St Peters Special School | Distance | 960m | Pupils | 62 |
| School Name | St Mary's Boys National School | Distance | 1.1km | Pupils | 388 |
| School Name | Good Shepherd National School | Distance | 1.1km | Pupils | 213 |
| School Name | Presentation Primary School | Distance | 1.2km | Pupils | 418 |
| School Name | Rathgar National School | Distance | 1.2km | Pupils | 94 |
| School Name | Rathfarnham Educate Together | Distance | 1.3km | Pupils | 205 |
| School Name | Clochar Loreto National School | Distance | 1.3km | Pupils | 468 |
School Name | Distance | Pupils | |||
|---|---|---|---|---|---|
| School Name | The High School | Distance | 330m | Pupils | 824 |
| School Name | Stratford College | Distance | 740m | Pupils | 191 |
| School Name | De La Salle College Churchtown | Distance | 1.1km | Pupils | 417 |
School Name | Distance | Pupils | |||
|---|---|---|---|---|---|
| School Name | Presentation Community College | Distance | 1.2km | Pupils | 458 |
| School Name | Gaelcholáiste An Phiarsaigh | Distance | 1.2km | Pupils | 304 |
| School Name | Loreto High School, Beaufort | Distance | 1.3km | Pupils | 645 |
| School Name | Our Lady's School | Distance | 1.4km | Pupils | 798 |
| School Name | Terenure College | Distance | 1.5km | Pupils | 798 |
| School Name | Alexandra College | Distance | 1.9km | Pupils | 666 |
| School Name | Goatstown Educate Together Secondary School | Distance | 1.9km | Pupils | 304 |
Type | Distance | Stop | Route | Destination | Provider | ||||||
|---|---|---|---|---|---|---|---|---|---|---|---|
| Type | Bus | Distance | 510m | Stop | Bushy Park Road | Route | 15d | Destination | Whitechurch | Provider | Dublin Bus |
| Type | Bus | Distance | 510m | Stop | Bushy Park Road | Route | 15b | Destination | Stocking Ave | Provider | Dublin Bus |
| Type | Bus | Distance | 510m | Stop | Meadowbank | Route | 15b | Destination | Merrion Square | Provider | Dublin Bus |
Type | Distance | Stop | Route | Destination | Provider | ||||||
|---|---|---|---|---|---|---|---|---|---|---|---|
| Type | Bus | Distance | 510m | Stop | Meadowbank | Route | 15d | Destination | Merrion Square | Provider | Dublin Bus |
| Type | Bus | Distance | 520m | Stop | Meadowbank | Route | 15b | Destination | Stocking Ave | Provider | Dublin Bus |
| Type | Bus | Distance | 520m | Stop | Meadowbank | Route | 15d | Destination | Whitechurch | Provider | Dublin Bus |
| Type | Bus | Distance | 550m | Stop | Dodder Park Road | Route | 15b | Destination | Stocking Ave | Provider | Dublin Bus |
| Type | Bus | Distance | 550m | Stop | Dodder Park Road | Route | 49n | Destination | Tallaght | Provider | Nitelink, Dublin Bus |
| Type | Bus | Distance | 550m | Stop | Dodder Park Road | Route | 74 | Destination | Dundrum | Provider | Dublin Bus |
| Type | Bus | Distance | 550m | Stop | Dodder Park Road | Route | 16d | Destination | Ballinteer | Provider | Dublin Bus |
Your Mortgage and Insurance Tools
Check off the steps to purchase your new home
Use our Buying Checklist to guide you through the whole home-buying journey.
Budget calculator
Calculate how much you can borrow and what you'll need to save
A closer look
BER Details
BER No: 118276807
Energy Performance Indicator: 292.02 kWh/m2/yr
Statistics
- 30/09/2025Entered
- 2,396Property Views
- 3,905
Potential views if upgraded to a Daft Advantage Ad
Learn How
Daft ID: 16282525


