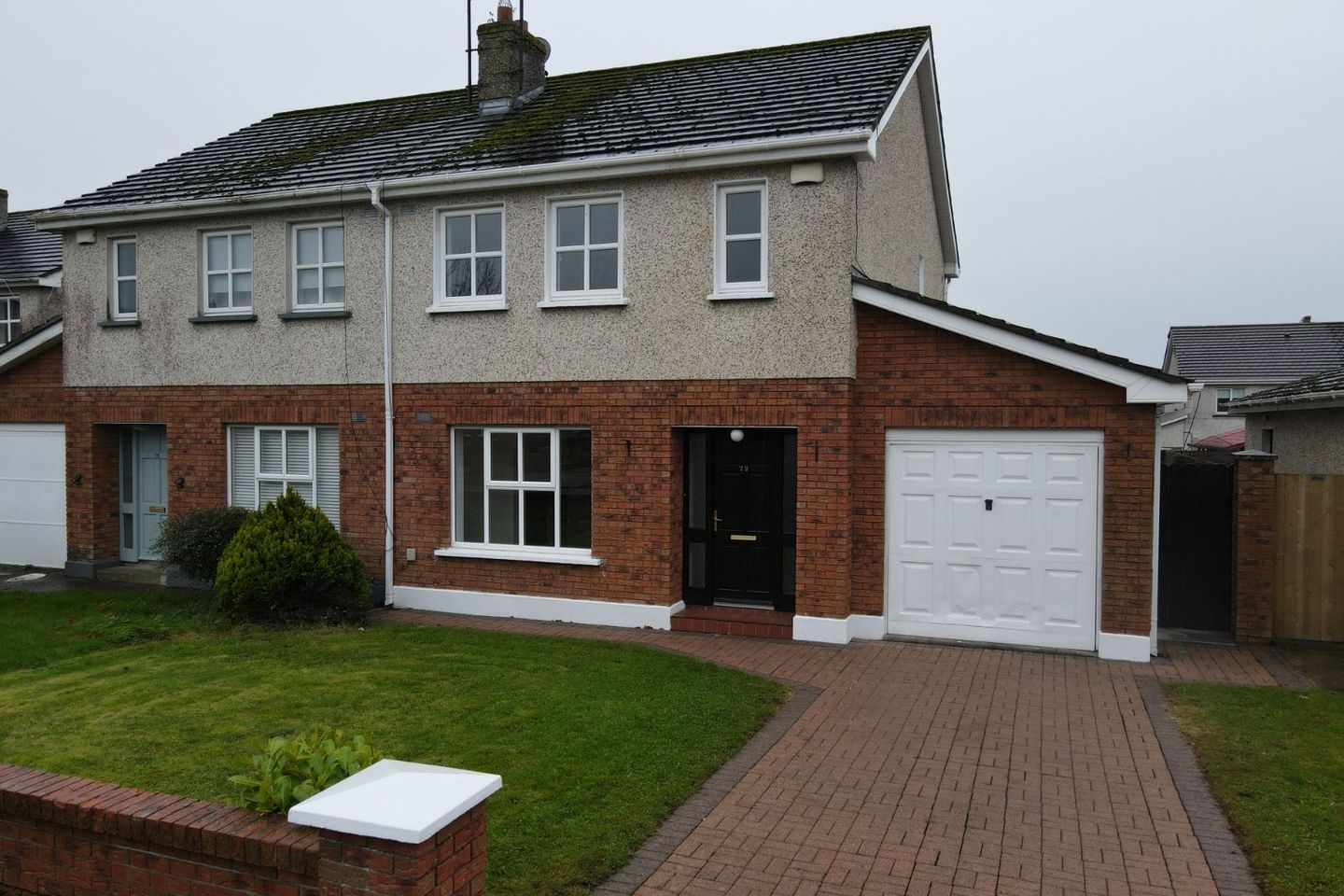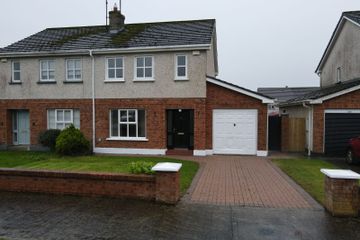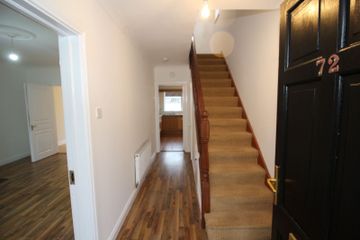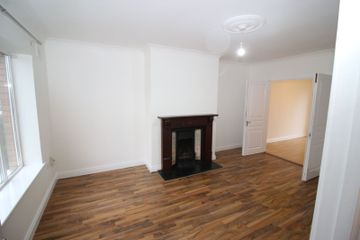



72 Ardleigh Park, Mullingar, Co. Westmeath, N91T32W
€285,000
- Price per m²:€2,879
- Estimated Stamp Duty:€2,850
- Selling Type:By Private Treaty
- BER No:111966545
- Energy Performance:194.86 kWh/m2/yr
Make your move
Offers in progress
You can now make an offer online for this property through Daft.
Offers are only visible to bidders on this property.
About this property
Highlights
- Large Enclosed, South East facing rear garden
- Just a short walk to Spar, Tesco & Primary Schools
- Double Glazed uPVC Windows, Doors, Fascia & Soffitt
- Ground floor Guest Toilet
- Oil Fired Central Heating
Description
Property Partners McDonnell are delighted to bring to the open market this re-furbished 3 Bedroom Semi-Detached House in this re-known family orientated estate. Situated just off the Athlone/ Ballymahon Road in a quiet cul-de-sac setting, the property is within walking distance to the town centre as well as having easy access by car in minutes to the N4, N52 and all other major routes. Tesco Shopping Centre, Spar Supermarket, schools, creches and Mullingar Regional Hospital are all only a short walk away also. Briefly the property comprises Entrance Hall, Sitting room with open fire place, kitchen/Breakfast room, Utility room off Kitchen and with access to garage, separate Dining Room, Guest WC. on the ground floor. On the first floor we have 3 bedrooms (2 double, 1 single with the master ensuite), main bathroom and hot press with emersion heater for water. There is a secure, large private garden to the rear with ample parking to the front of the property. This property would make an ideal first-time home or downsizer opportunity. It also has the potential for a future downstairs bedroom or room suitable for a variety of uses (subject to planning permissions) It is bright and spacious and it is situated close to all of the amenities Mullingar has to offer and an abundance of recreational activities. Heating is by means of oil-fired central heating. Price Guide: €285,000 ACCOMMODATION: Entrance Hallway 4.78m x 1.80m Laminated wooden Flooring. Radiator. Coving & Centre Piece. Under stair Storage Closet. Sitting Room 3.45m x 4.88m Open Hearth Fireplace with Cast-Iron surround & Tiled inset. Laminated wooden Flooring. Coving & Centre. Front Aspect. Double Doors leading through to Dining Room. Wall mounted air vent. Radiator. TV Point. Dining Room 3.35m x 2.74m Laminated Timber Flooring. Coving & Centre Piece. Double Sliding Patio Doors. Door to Kitchen. Radiator. Wall mounted air vent. Kitchen cum Breakfast Area 4.22m x 3.45m Fully Fitted Modern Kitchen Wall & Floor Units with Countertop, Stainless Steel sink unit & Tiled Splash Back. Tiled Floor. Built-In Oven Hob with Ceramic Hob & Extractor Fan. 2 Windows overlooking rear garden. Wall mounted air vent. Utility Room (off Kitchen) 2.92m x 1.27m Tiled Floor. Plumbed for Washing Machine & Dryer. Window to rear & Door to Gable Side of House. Guest Toilet 1.52m x 0.76m Tiled Floor with WC. & WHB. Extractor Fan Landing 1.98m x 3.51m Carpet Flooring. Access to Attic. Window overlooking Gable. With Hot-press off with Immersion heater for Water. Main Bathroom 1.98m x 1.88m With Bath, WC. & WHB Bedroom 1 (Master) 3.10m x 3.61m Double Room. Front Aspect with 2 Windows for extra natural light. Built-In Wardrobes. Newly fitted Carpets. Ensuite 1.37m x 1.78m Tiled Floor & Walls. With Shower Cubicle, WC & WHB. Extractor Fan & Radiator. Bedroom 2 3.40m x 2.95m Double Room. Rear Aspect. Newly fitted Carpets. Bedroom 3 2.51m x 2.39m Single Bedroom. Rear Aspect. Built-In Wardrobes. Newly fitted Carpets. Garage Attached 2.72 x 4.52 With Concrete Floor. Up & Over Garage Door & Built-In Shelving. Suitable for conversion to downstair Bedroom (subject to planning permission) FEATURES: All Double-Glazed uPVC Windows, Doors, Fascia & Soffit Master Bedroom Ensuite Oil Fired Central Heating Down stair Guest Toilet Wired for Burglar Alarm Just mins walking to Spar Supermarket and not far from Tesco’s & Supermac’s Restaurant Walking distance to “Educate Together” Primary School Large Enclosed Rear Garden with walled & fenced boundary Cobble Lock Driveway Recently repainted inside & out Exterior power washed Newly fitted carpets to all bedrooms BER RATING: C2 LOCATION: Google Maps: N91 T32W Ardleigh Park is situated just 20 minutes’ walk from Mullingar Town Centre on the western side of Mullingar town and just off the Athlone/Ballymahon Road. A popular choice for Dublin based commuters as the development is located with easy access to the N4 and N52 Route. The town is served by Bus Éireann, and Mullingar Train station provides commuter services to Dublin and InterCity trains to/from Sligo. The town has several primary schools and secondary schools. Mullingar offers a wealth of amenities in its numerous lakes & golf courses with excellent educational facilities & retail outlets.
Standard features
The local area
The local area
Sold properties in this area
Stay informed with market trends
Local schools and transport

Learn more about what this area has to offer.
School Name | Distance | Pupils | |||
|---|---|---|---|---|---|
| School Name | Saplings Special School | Distance | 320m | Pupils | 36 |
| School Name | Mullingar Educate Together National School | Distance | 350m | Pupils | 379 |
| School Name | Gaelscoil An Mhuilinn | Distance | 880m | Pupils | 183 |
School Name | Distance | Pupils | |||
|---|---|---|---|---|---|
| School Name | St. Marys Primary School | Distance | 1.4km | Pupils | 426 |
| School Name | St Brigid's Special School | Distance | 1.6km | Pupils | 86 |
| School Name | Presentation Senior School | Distance | 1.7km | Pupils | 307 |
| School Name | Presentation Junior School | Distance | 1.7km | Pupils | 284 |
| School Name | All Saints National School Mullingar | Distance | 1.8km | Pupils | 87 |
| School Name | St Kenny National School | Distance | 2.4km | Pupils | 225 |
| School Name | Bellview National School | Distance | 2.7km | Pupils | 464 |
School Name | Distance | Pupils | |||
|---|---|---|---|---|---|
| School Name | Colaiste Mhuire, | Distance | 1.4km | Pupils | 835 |
| School Name | Loreto College | Distance | 1.6km | Pupils | 839 |
| School Name | St. Finian's College | Distance | 1.9km | Pupils | 877 |
School Name | Distance | Pupils | |||
|---|---|---|---|---|---|
| School Name | Mullingar Community College | Distance | 2.1km | Pupils | 375 |
| School Name | Wilson's Hospital School | Distance | 10.4km | Pupils | 430 |
| School Name | St Joseph's Secondary School | Distance | 12.9km | Pupils | 1125 |
| School Name | Columba College | Distance | 15.0km | Pupils | 297 |
| School Name | Castlepollard Community College | Distance | 17.4km | Pupils | 334 |
| School Name | Mercy Secondary School | Distance | 19.2km | Pupils | 720 |
| School Name | Ard Scoil Chiaráin Naofa | Distance | 26.0km | Pupils | 331 |
Type | Distance | Stop | Route | Destination | Provider | ||||||
|---|---|---|---|---|---|---|---|---|---|---|---|
| Type | Bus | Distance | 1.1km | Stop | Ashe Road | Route | 448 | Destination | Mullingar | Provider | Bus Éireann |
| Type | Bus | Distance | 1.1km | Stop | Ashe Road | Route | 448 | Destination | Mullingar | Provider | Bus Éireann |
| Type | Bus | Distance | 1.4km | Stop | Mullingar Station | Route | 70 | Destination | Athlone | Provider | Bus Éireann |
Type | Distance | Stop | Route | Destination | Provider | ||||||
|---|---|---|---|---|---|---|---|---|---|---|---|
| Type | Bus | Distance | 1.4km | Stop | Mullingar Station | Route | 115c | Destination | Kilcock | Provider | Bus Éireann |
| Type | Bus | Distance | 1.4km | Stop | Mullingar Station | Route | 819 | Destination | Athlone | Provider | Tfi Local Link Longford Westmeath Roscommon |
| Type | Bus | Distance | 1.4km | Stop | Mullingar Station | Route | 115 | Destination | Dublin | Provider | Bus Éireann |
| Type | Bus | Distance | 1.4km | Stop | Mullingar Station | Route | 816 | Destination | Mullingar | Provider | Tfi Local Link Longford Westmeath Roscommon |
| Type | Bus | Distance | 1.4km | Stop | Mullingar Station | Route | 115 | Destination | U C D Belfield | Provider | Bus Éireann |
| Type | Bus | Distance | 1.4km | Stop | Mullingar Station | Route | 816 | Destination | Longford | Provider | Tfi Local Link Longford Westmeath Roscommon |
| Type | Bus | Distance | 1.4km | Stop | Mullingar Station | Route | 167 | Destination | Dundalk | Provider | Bus Éireann |
Your Mortgage and Insurance Tools
Check off the steps to purchase your new home
Use our Buying Checklist to guide you through the whole home-buying journey.
Budget calculator
Calculate how much you can borrow and what you'll need to save
A closer look
BER Details
BER No: 111966545
Energy Performance Indicator: 194.86 kWh/m2/yr
Statistics
- 14/11/2025Entered
- 1,561Property Views
- 2,544
Potential views if upgraded to a Daft Advantage Ad
Learn How
Similar properties
€270,000
3 Grand Parade, Mullingar, Co. Westmeath, N91X5K83 Bed · 2 Bath · Terrace€275,000
3 Mary Street, Mullingar, Co. Westmeath, N91Y1K84 Bed · 2 Bath · Terrace€280,000
4 Lough Owel Village Irishtown, Mullingar, Co.Westmeath, N91A4403 Bed · 2 Bath · Semi-D€295,000
Owel Cottage, Longford Road, Mullingar, Co. Westmeath, N91D9P64 Bed · 1 Bath · Bungalow
€314,950
34 Springfield Cottages, Mullingar, Mullingar, Co. Westmeath, N91A7N23 Bed · 1 Bath · Semi-D€320,000
29 The Close, Lakepoint Park, Mullingar, Co. Westmeath, N91X7D33 Bed · 2 Bath · Semi-D€329,000
Bishop's Gate Street, Mullingar, Co. Westmeath, N91A9913 Bed · 2 Bath · Terrace€339,950
91 Glenmore Wood, Dublin Road, Mullingar, Co. Westmeath, N91W2V43 Bed · 3 Bath · Semi-D€340,000
15 The Green, Lakepoint Park, Mullingar, Co. Westmeath, N91D5D33 Bed · 2 Bath · Semi-D€345,000
The Aster II, Harbour Meadows, Harbour Meadows, Mullingar, Co. Westmeath3 Bed · 2 Bath · Duplex€345,000
123 The Walk, Petitswood Manor, Mullingar, Co. Westmeath, N91V2H63 Bed · 2 Bath · Semi-D€375,000
The Aster, Harbour Meadows, Harbour Meadows, Mullingar, Co. Westmeath3 Bed · 2 Bath · Duplex
Daft ID: 16337227

