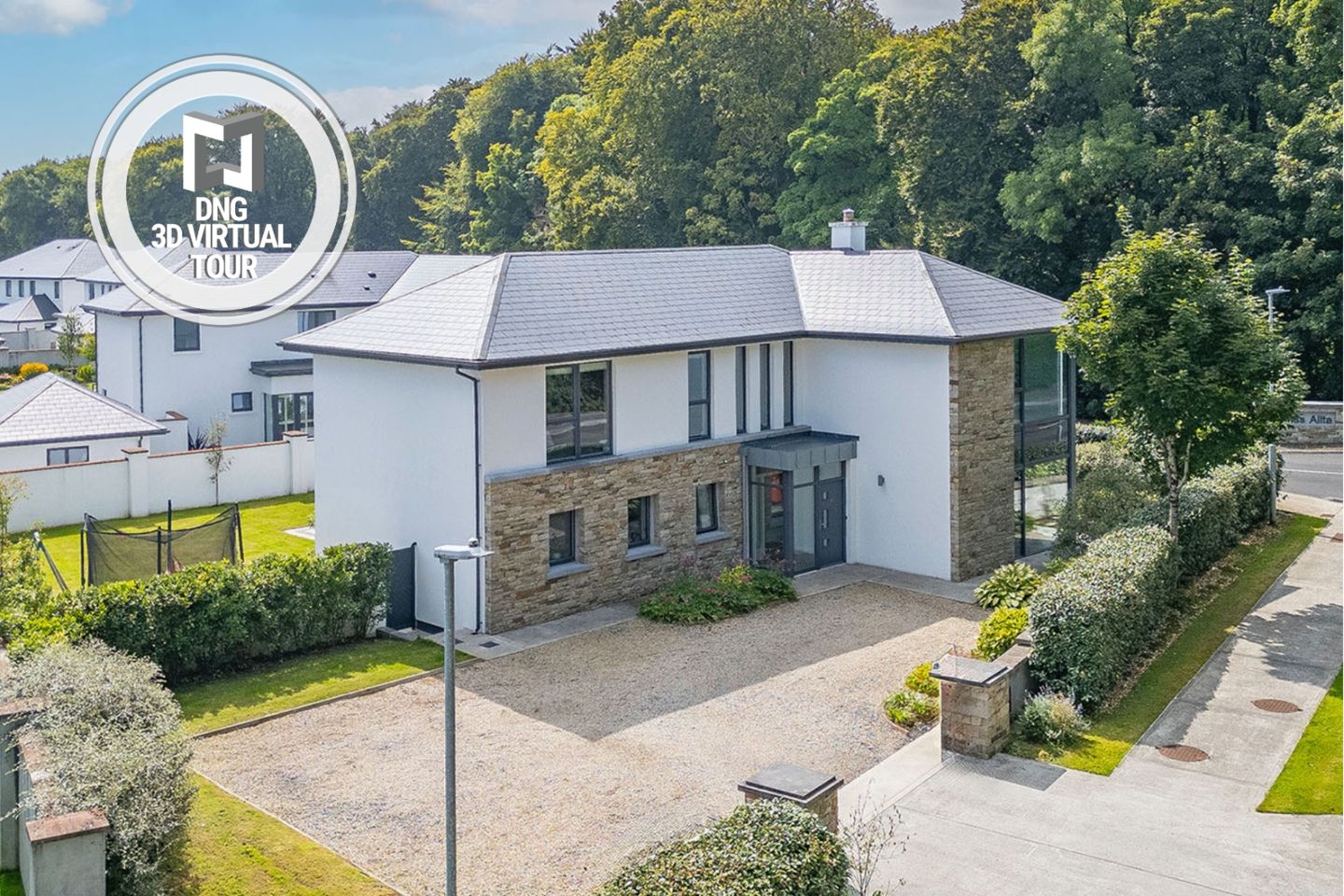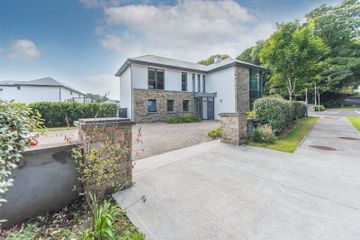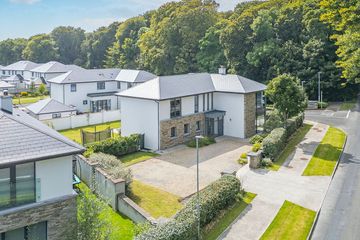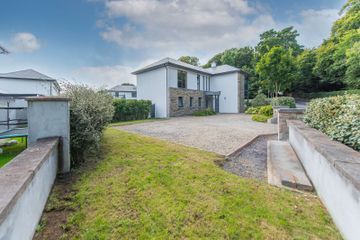




7 Ross Allta, Rosshill Road, Galway City, H91CP5C
€1,100,000
- Price per m²:€4,453
- Estimated Stamp Duty:€12,000
- Selling Type:By Private Treaty
- BER No:114165954
- Energy Performance:41.48 kWh/m2/yr
About this property
Highlights
- Luxury 5 bed home - 247 sqm
- Private 16 home development.
- Prime Location - near Oranmore, minutes from Galway City and train to Dublin.
- A2 Energy Rating - Air to water heat pump
- Under Floor Heating
Description
****VIRTUAL TOUR AVAILABLE**** DNG Maxwell Heaslip & Leonard are delighted to have been favoured with the sale of one of Galway's finest, luxury homes. 7 Ross Allta, Rosshill is a stunning architecturally designed, 5 bedroom, 247 sqm house, sitting on an exceptional, corner site. Ross Allta is situated in a sublime location on the Rosshill Road between Oranmore Village and the city centre. The drive from Oranmore to Ross Allta invites you to enjoy the stunning and breathtaking views across Galway Bay, creating a feeling of peacefulness and serenity. Built in 2021, this is one of the most impressive and thoughtfully designed properties to come to the Galway market in recent times. Occupying a private, corner site directly opposite Rosshill Woods, this residence offers a rare blend of modern luxury, privacy, and natural beauty—just minutes from Galway City. Internally, the home spans approximately 247 square metres of bright, spacious, and meticulously planned living space. High-end materials and premium finishes are evident throughout, from bespoke cabinetry and elegant flooring to designer lighting and top-of-the-line fixtures. The layout has been carefully considered to maximise both comfort and flow, with expansive living areas ideal for both family life and entertaining. Floor-to-ceiling windows feature in almost every room, flooding the interiors with natural light and offering seamless views of the surrounding greenery. This abundance of glass creates an incredibly inviting atmosphere and a strong connection to the tranquil, woodland setting outside. Despite its peaceful surroundings, the property is deceptively close to the city, offering the perfect balance of urban convenience and countryside calm. ATU, Merlin Park Hospital, The Galway Clinic are also within minutes’ drive from the house. Main access routes to Galway including the M6 Galway - Dublin motorway are also only minutes away. Whether you're seeking a forever family home or a contemporary retreat near Galway, 7 Ross Allta represents a rare opportunity to own something truly special. Ross Allta, draws on its name - 'Wild Wood' to create the perfect setting for your new home - a most stunning, peaceful and tranquil setting where nature and modern living will seamlessly combine to create a most desirable environment. This luxurious development sits on a spacious 8.5 acre site and features only 16 bespoke homes. Luxury 5 bed home - 247 sqm Private 16 home development. Prime Location - near Oranmore, minutes from Galway City and train to Dublin. A2 ENERGY RATING - Air to water heat pump Under Floor Heating High End Finishes - Premium materials bespoke design DNG Maxwell Heaslip & Leonard for themselves and for the vendors or lessors of the property whose Agents they are, give notice that: (i) The particulars are set out as a general outline for the guidance of intending purchasers or lessees, and do not constitute part of, an offer or contract. (ii) Any intending purchasers or tenants must not rely the descriptions, dimensions, references to condition or necessary permissions for use and occupation as statements or representations of fact but must satisfy themselves by inspection or otherwise as to the correctness of each of them. (iii) No person in the employment of DNG Maxwell Heaslip & Leonard has any authority to make or give representation or warranty whatever in relation to this development. DNG Maxwell Heaslip &Leonard accept no liability (including liability to any prospective purchaser or lessee by reason of negligence or negligent misstatement) for loss or damage caused by any statements, opinions, information or other matters (expressed or implied) arising out of, contained in or derived from, or for any omissions from this brochure. Entrance Hall 6.9m x 3.8m. Bright and spacious with laminate flooring. Bathroom 2.7m x 1.8m. Fully tiled with whb, wc, shower and window. Office / Bedroom Five 4.7m x 4.0m. Rear facing with window. Living Room 5.6m x 4.2m. Front facing with large corner, floor to ceiling window. Kitchen/Dining 4.8m x 7.1m. Open plan with kitchen units, breakfast counter, rear window and side door to private patio area. Laundry 2.0m x 3.9m. With built in units, sink and back door. Sitting Room 4.8m x 5.2m. With large floor to ceiling window and double doors to back garden. Landing 5.3m x 2.8m. With carpet floor and three front facing windows. Hallway 1.0m x 4.8m Bathroom 3.0m x 2.4m. Fully tiled with whb, wc and bath/shower Master Bedroom 4.8m x 4.5m. With carpet floor, floor to celing window and walk in wardobe. Walk in Wardrobe 2.0m x 2.8m. With built in units. Ensuite Bathroom 1.6m x 2.7m. Fully tiled with whb, wc, shower and window. Bedroom Two 4.5m x 3.7m. Front facing double room with carpet floor and large floor to celing window. Ensuite Bathroom 3.0m x 1.6m. Fully tiled with whb, wc, shower and window. Bedroom Three 4.8m x 3.0m. Double room with carpet floor and built in wardrobes. Bedroom Four 3.7m x 3.0m. Rear facing double room with carpet floor and built in wardrobes.
The local area
The local area
Sold properties in this area
Stay informed with market trends
Local schools and transport

Learn more about what this area has to offer.
School Name | Distance | Pupils | |||
|---|---|---|---|---|---|
| School Name | Merlin Woods Primary School | Distance | 1.3km | Pupils | 383 |
| School Name | Gaelscoil Dara | Distance | 1.5km | Pupils | 428 |
| School Name | Renmore Senior School | Distance | 1.8km | Pupils | 361 |
School Name | Distance | Pupils | |||
|---|---|---|---|---|---|
| School Name | Scoil Chaitríona Junior School | Distance | 1.9km | Pupils | 367 |
| School Name | Radharc Na Mara National School | Distance | 2.3km | Pupils | 351 |
| School Name | Brierhill National School | Distance | 2.4km | Pupils | 241 |
| School Name | Lakeview School | Distance | 2.5km | Pupils | 74 |
| School Name | Rosedale School | Distance | 2.6km | Pupils | 73 |
| School Name | Castlegar National School | Distance | 3.6km | Pupils | 82 |
| School Name | Scoil Íosa | Distance | 4.0km | Pupils | 743 |
School Name | Distance | Pupils | |||
|---|---|---|---|---|---|
| School Name | Galway Educate Together Secondary School | Distance | 570m | Pupils | 350 |
| School Name | Coláiste Mhuirlinne/merlin College | Distance | 1.2km | Pupils | 725 |
| School Name | Galway Community College | Distance | 3.1km | Pupils | 454 |
School Name | Distance | Pupils | |||
|---|---|---|---|---|---|
| School Name | Calasanctius College | Distance | 3.9km | Pupils | 925 |
| School Name | St Joseph's College | Distance | 4.5km | Pupils | 767 |
| School Name | Our Lady's College | Distance | 4.6km | Pupils | 249 |
| School Name | Coláiste Iognáid S.j. | Distance | 4.8km | Pupils | 636 |
| School Name | Coláiste Muire Máthair | Distance | 5.0km | Pupils | 765 |
| School Name | St. Mary's College | Distance | 5.1km | Pupils | 415 |
| School Name | Dominican College | Distance | 5.8km | Pupils | 601 |
Type | Distance | Stop | Route | Destination | Provider | ||||||
|---|---|---|---|---|---|---|---|---|---|---|---|
| Type | Bus | Distance | 480m | Stop | Merlin Park Hospital | Route | 402 | Destination | Merlin Park | Provider | Bus Éireann |
| Type | Bus | Distance | 480m | Stop | Merlin Park Hospital | Route | 402 | Destination | Seacrest | Provider | Bus Éireann |
| Type | Bus | Distance | 480m | Stop | Lios An Uisce | Route | 409 | Destination | Celestica | Provider | Bus Éireann |
Type | Distance | Stop | Route | Destination | Provider | ||||||
|---|---|---|---|---|---|---|---|---|---|---|---|
| Type | Bus | Distance | 480m | Stop | Lios An Uisce | Route | 404 | Destination | Oranmore | Provider | Bus Éireann |
| Type | Bus | Distance | 630m | Stop | Lios An Uisce | Route | Ng11 | Destination | Terryland Retail Pk | Provider | Barrett Travel |
| Type | Bus | Distance | 630m | Stop | Lios An Uisce | Route | 404 | Destination | Newcastle | Provider | Bus Éireann |
| Type | Bus | Distance | 630m | Stop | Lios An Uisce | Route | 409 | Destination | Eyre Square | Provider | Bus Éireann |
| Type | Bus | Distance | 630m | Stop | Lios An Uisce | Route | 844 | Destination | Eyre Square, Stop 523011 | Provider | Kearns Transport |
| Type | Bus | Distance | 630m | Stop | Lios An Uisce | Route | 404 | Destination | Eyre Square | Provider | Bus Éireann |
| Type | Bus | Distance | 630m | Stop | Lios An Uisce | Route | 844 | Destination | O'Donnell Road | Provider | Kearns Transport |
Your Mortgage and Insurance Tools
Check off the steps to purchase your new home
Use our Buying Checklist to guide you through the whole home-buying journey.
Budget calculator
Calculate how much you can borrow and what you'll need to save
A closer look
BER Details
BER No: 114165954
Energy Performance Indicator: 41.48 kWh/m2/yr
Statistics
- 22/11/2025Entered
- 25,183Property Views
Daft ID: 16218841
