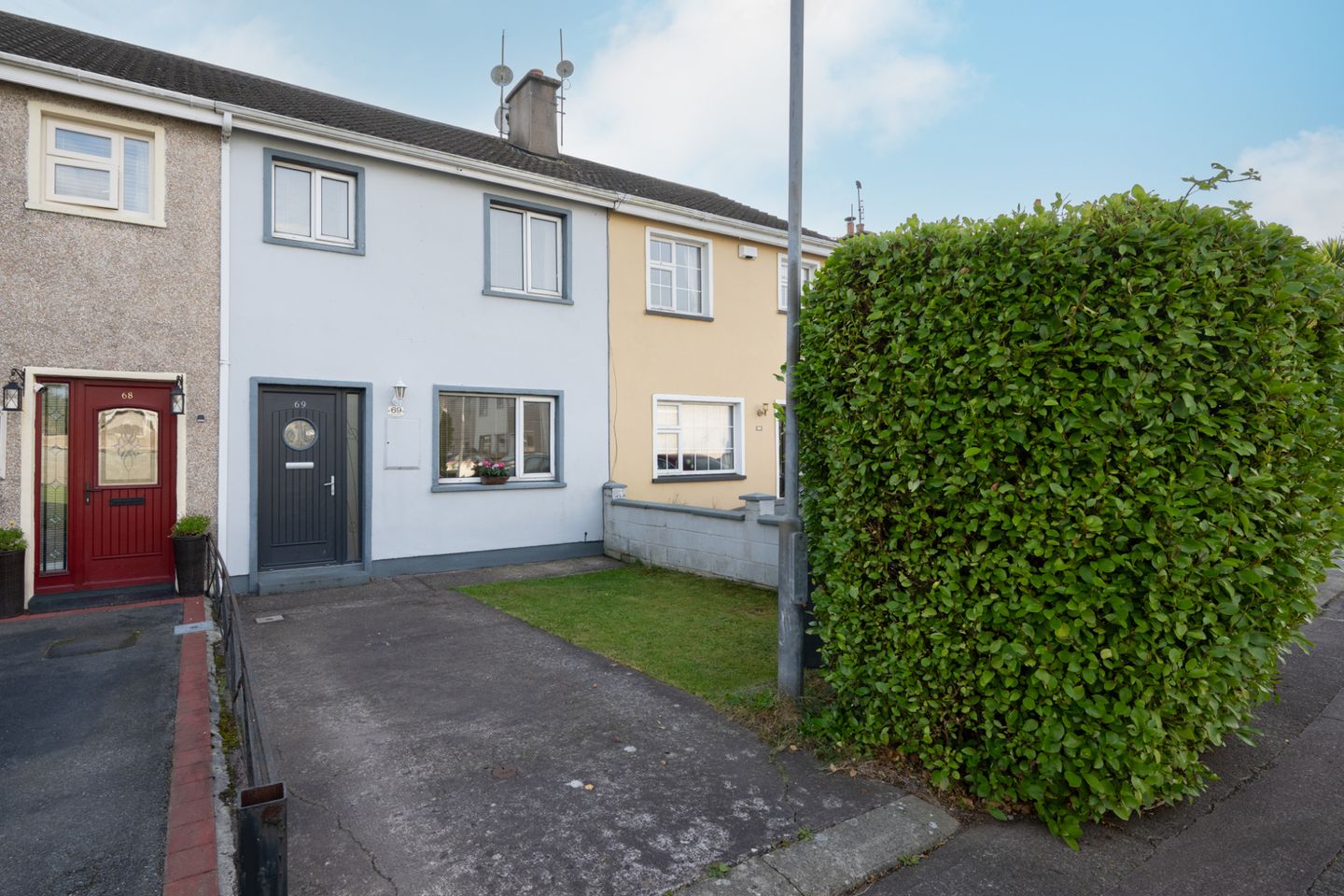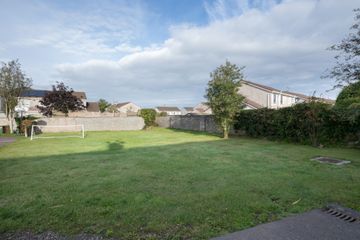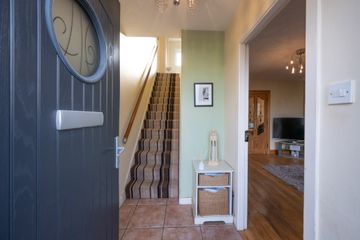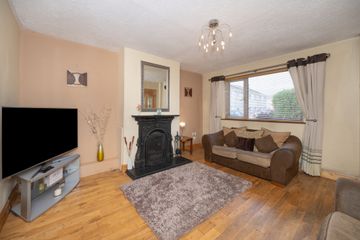



69 Arbour Heights, Waterpark, Carrigaline, Cork, P43X264
€320,000
- Price per m²:€3,265
- Estimated Stamp Duty:€3,200
- Selling Type:By Private Treaty
- BER No:102491941
- Energy Performance:141.96 kWh/m2/yr
About this property
Description
69 Arbour Heights is an appealing three bedroomed terraced property located in a quiet cul-de-sac overlooking an open green front. The property arrives to the market in good condition throughout having been extended, upgraded and well maintained by its current owners during their time here. Accommodation consists of an entrance hall, living room, kitchen/dining room, bathroom and rear living room on the ground floor with three nicely sized bedrooms and main bathroom on the first floor. Externally, there is a driveway to the front offering private, off-street parking looking over a private enclosed green. The rear is a generously proportioned garden space hosting a limestone patio, raised timber decking, garden shed and surrounded by planting beds. A duel outdoor socket and outdoor tap have also been installed for easy power and water access. The location here is ideal, being positioned in a quiet cul-de-sac whilst being within easy reach of all services and amenities in Carrigaline to include schools (primary and secondary), selection of shops and supermarkets, restaurants, pubs, excellent sports clubs to name just a few. This would make a fantastic home or investment opportunity that should not be missed. Don't delay arrange a viewing today. Rear Living Room 6.02m x 2.38m. The conservatory is fitted with laminate wood flooring and features three Velux windows that floods the space with natural light and has direct access to the patio via glass sliding door. Accessed from the kitchen, it is the perfect space for entertaining. Living Room 4.27m x 4.00m. Bright inviting reception room overlooking the front drive that features wood flooring, cast-iron fireplace and glazed double doors that provides access to the kitchen/dining room. Kitchen/ Dining Room 4.93m x 2.91m. The kitchen/ dining room is bright and airy, fitted with shaker style floor and eye level units, tiled splashback and ample countertop space. There is tiled flooring, glazed double doors to the conservatory and access to the utility. Utility Room Accessed directly from the kitchen, the utility provides additional countertop space and the option to fit floor and eye level units with velux overhead. Utility is also plumbed to support appliances if needed. Ample power sockets for power access also installed. Downstairs Bathroom 4.25m x 1.67m. Fully tiled bathroom with modern three-piece shower suite. Walk-in pump shower unit, feature wave radiator and heated towel rack. First Floor Landing Carpeted landing which leads to all accommodation on the first floor. Stira stairs to attic. Bedroom 1 3.34m x 3.04m. Fully carpeted, spacious double bedroom that overlooks the rear of the property. Bedroom 2 3.85m x 2.74m. Spacious double bedroom which overlooks the front. Bedroom 3 2.89m x 2.10m. Fully carpeted, single bedroom that overlooks the front. Upstairs Family Bathroom 1.78m x 1.68m. Fully tiled bathroom with three piece bath suite. Electric shower fitting.
The local area
The local area
Sold properties in this area
Stay informed with market trends
Local schools and transport
Learn more about what this area has to offer.
School Name | Distance | Pupils | |||
|---|---|---|---|---|---|
| School Name | St Mary's Church Of Ireland National School | Distance | 520m | Pupils | 209 |
| School Name | Owenabue Etns | Distance | 630m | Pupils | 91 |
| School Name | Gaelscoil Charraig Uí Leighin | Distance | 680m | Pupils | 596 |
School Name | Distance | Pupils | |||
|---|---|---|---|---|---|
| School Name | Carrigaline Community Special School | Distance | 690m | Pupils | 45 |
| School Name | Sonas Special Primary Junior School | Distance | 880m | Pupils | 48 |
| School Name | Carrigaline Educate Together National School | Distance | 970m | Pupils | 442 |
| School Name | Holy Well National School (scoil Tobair Naofa) | Distance | 1.4km | Pupils | 802 |
| School Name | Shanbally National School | Distance | 2.3km | Pupils | 206 |
| School Name | Ringskiddy National School | Distance | 4.0km | Pupils | 58 |
| School Name | Scoil Barra Naofa | Distance | 4.7km | Pupils | 202 |
School Name | Distance | Pupils | |||
|---|---|---|---|---|---|
| School Name | Carrigaline Community School | Distance | 560m | Pupils | 1060 |
| School Name | Gaelcholáiste Charraig Ui Leighin | Distance | 710m | Pupils | 283 |
| School Name | Edmund Rice College | Distance | 1.1km | Pupils | 577 |
School Name | Distance | Pupils | |||
|---|---|---|---|---|---|
| School Name | St Francis Capuchin College | Distance | 5.8km | Pupils | 777 |
| School Name | Coláiste Muire- Réalt Na Mara | Distance | 5.8km | Pupils | 518 |
| School Name | St Peter's Community School | Distance | 6.0km | Pupils | 353 |
| School Name | Coláiste Muire | Distance | 7.2km | Pupils | 704 |
| School Name | Carrignafoy Community College | Distance | 7.6km | Pupils | 356 |
| School Name | Douglas Community School | Distance | 8.1km | Pupils | 562 |
| School Name | Nagle Community College | Distance | 8.4km | Pupils | 297 |
Type | Distance | Stop | Route | Destination | Provider | ||||||
|---|---|---|---|---|---|---|---|---|---|---|---|
| Type | Bus | Distance | 380m | Stop | Waterpark | Route | 225 | Destination | Kent Train Station | Provider | Bus Éireann |
| Type | Bus | Distance | 380m | Stop | Waterpark | Route | 225l | Destination | Carrigaline (hse) | Provider | Bus Éireann |
| Type | Bus | Distance | 390m | Stop | Waterpark | Route | 225 | Destination | Haulbowline (nmci) | Provider | Bus Éireann |
Type | Distance | Stop | Route | Destination | Provider | ||||||
|---|---|---|---|---|---|---|---|---|---|---|---|
| Type | Bus | Distance | 390m | Stop | Waterpark | Route | 225l | Destination | Haulbowline (nmci) | Provider | Bus Éireann |
| Type | Bus | Distance | 440m | Stop | Seaview | Route | 225l | Destination | Haulbowline (nmci) | Provider | Bus Éireann |
| Type | Bus | Distance | 440m | Stop | Seaview | Route | 225 | Destination | Haulbowline (nmci) | Provider | Bus Éireann |
| Type | Bus | Distance | 580m | Stop | Seaview | Route | 225l | Destination | Carrigaline (hse) | Provider | Bus Éireann |
| Type | Bus | Distance | 580m | Stop | Seaview | Route | 225 | Destination | Kent Train Station | Provider | Bus Éireann |
| Type | Bus | Distance | 690m | Stop | Bridgemount | Route | 225 | Destination | Haulbowline (nmci) | Provider | Bus Éireann |
| Type | Bus | Distance | 690m | Stop | Bridgemount | Route | 225l | Destination | Haulbowline (nmci) | Provider | Bus Éireann |
Your Mortgage and Insurance Tools
Check off the steps to purchase your new home
Use our Buying Checklist to guide you through the whole home-buying journey.
Budget calculator
Calculate how much you can borrow and what you'll need to save
BER Details
BER No: 102491941
Energy Performance Indicator: 141.96 kWh/m2/yr
Statistics
- 03/10/2025Entered
- 2,962Property Views
- 4,828
Potential views if upgraded to a Daft Advantage Ad
Learn How
Similar properties
€320,000
18 Carrig Lawn, Waterpark, Carrigaline, Co. Cork, P43NY293 Bed · 1 Bath · Semi-D€320,000
3 The Crescent, Owenabue Heights, Carrigaline, Cork, Carrigaline, Co. Cork, P43PF893 Bed · 1 Bath · Semi-D€320,000
6 The Birches, Herons Wood, Carrigaline, Co. Cork, P43V9783 Bed · 2 Bath · Terrace€320,000
6 The Orchard, Shanbally, Ringaskiddy, Co. Cork, P43TD853 Bed · 3 Bath · Semi-D
€330,000
34 The Green, Herons Wood, Carrigaline, Co. Cork, P43FE083 Bed · 3 Bath · Terrace€349,000
77 Clevedon, Kilmoney Road Lower, Carrigaline, Co. Cork, P43VE083 Bed · 1 Bath · Bungalow€350,000
18 The Rise, Owenabue Heights, Carrigaline, Co. Cork, P43TK293 Bed · 1 Bath · Semi-D€360,000
3 Maurland, Carrigaline, Carrigaline, Co. Cork, P43AH603 Bed · 1 Bath · Semi-D€360,000
1 The Green, Heron's Wood, Carrigaline, Co. Cork, P43PV253 Bed · 2 Bath · End of Terrace€370,000
30 Upper Clevedon, Carrigaline, Co. Cork, P43RF343 Bed · 2 Bath · Semi-D€375,000
185 Dún Eoin, Carrigaline, Carrigaline, Co. Cork, P43H9213 Bed · 3 Bath · Semi-D€375,000
15 Spring Lane, Carrigaline, Carrigaline, Co. Cork, P43V0483 Bed · 3 Bath · Terrace
Daft ID: 16108627

