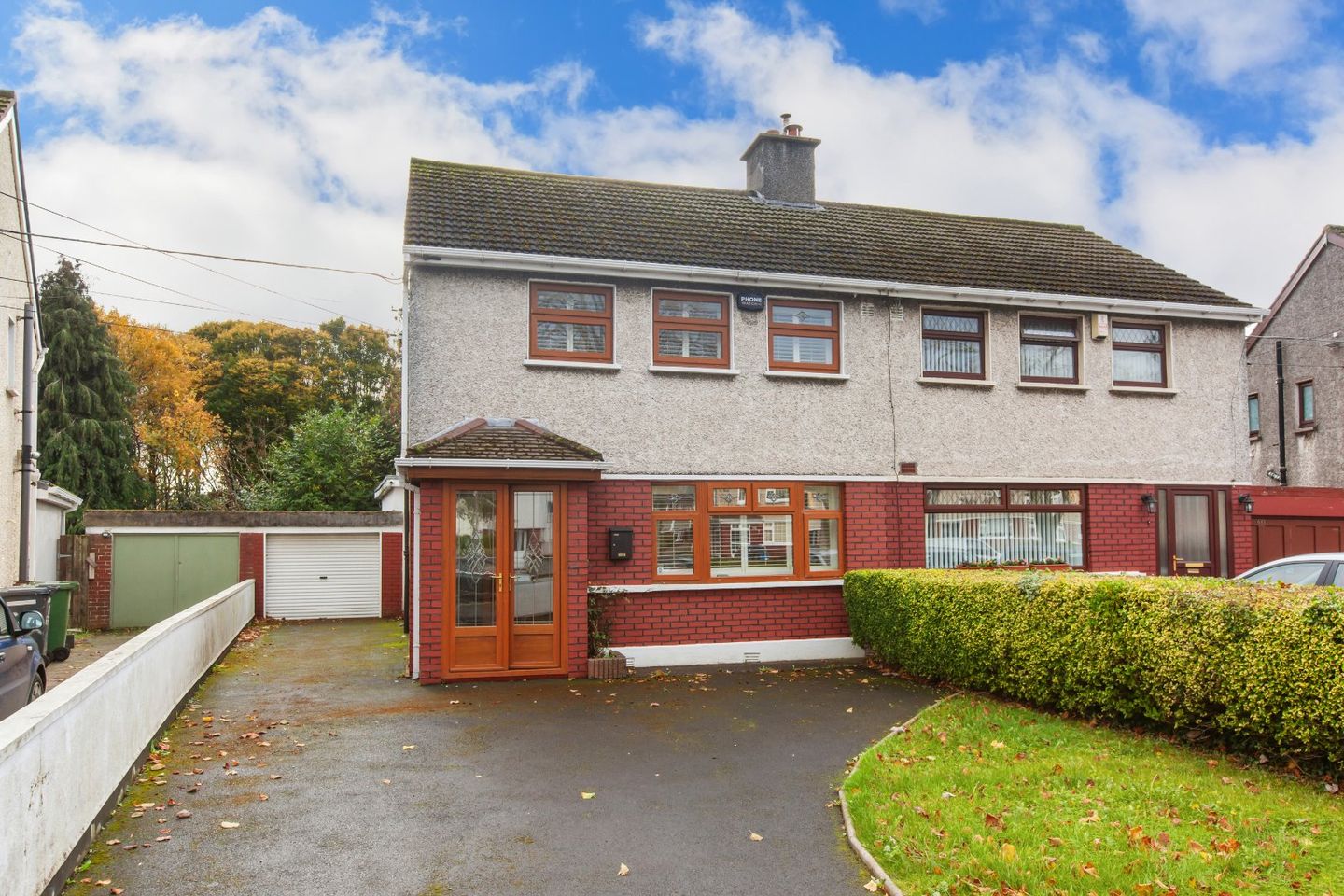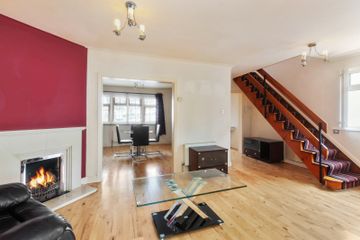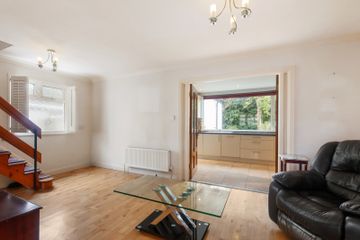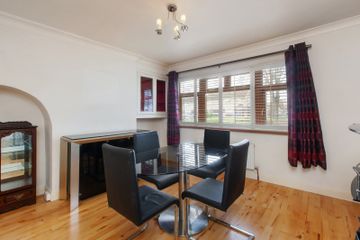



679 Collins Avenue Extension, Dublin 9, D09N5N0
€549,000
- Price per m²:€5,130
- Estimated Stamp Duty:€5,490
- Selling Type:By Private Treaty
- BER No:118937465
- Energy Performance:296.68 kWh/m2/yr
Make your move
Open Viewings
- Sat, 10/0110:00 - 10:30
About this property
Highlights
- 3 Bed, 2 Bath home
- Semi Detached
- Oil fired central heating
- South facing garden
- New boiler
Description
DNG are delighted to present to the market No. 679 Collins Avenue Extension, a charming 3-bedroom semi-detached home that has been well maintained over the years. This property offers bright and spacious accommodation throughout, complemented by a private rear garden and convenient side access. The accommodation briefly comprises a welcoming porch and entrance hallway, leading to a light-filled open-plan living and dining area with a feature fireplace and elegant white shutters. At the rear, there is a separate kitchen with access to a generously sized utility room, guest WC, side entrance, and the rear garden access. Upstairs, there are three well-proportioned bedrooms (two doubles and one single), all with white shutters, alongside a family bathroom and attic access via stira stairs. Externally, the property boasts a mature south-facing rear garden that is not overlooked, with a beautiful tree-lined backdrop. To the front, there is a gated driveway, a lawn area, and off-street parking for two cars. The location is very popular, with excellent schools including: Our lady of Victories primary school, and secondary schools including Dominican College, St Aidan’s and third level D.C.U. Sports facilities include Whitehall Colmcilles GAA, Homefarm FC, St. Kevins FC, Sportslink, & Ellenfield Park Tennis Club, all close by. Dublin city centre is approximately 6 kms distance away and the M1 and M50 motorways are within a short drive. Beaumont Hospital, DCU and Dublin Airport are within easy reach and both Albert College Park is only a short stroll away. Viewings arranged through DNG Phibsboro (01) 830 0989 Agents Leah Barry, Michelle Keeley MIPAV, Isabel O'Neill MIPAV, Brian McGee MIPAV, Ciaran Jones MIPAV and Vincent Mullen MIPAV. Entrance Hall 2.80m x 1.64m. Enclosed porch leading to a bright entryway that provides access to the main living areas. Living Room 3.12m x 5.77m. A bright and spacious living room with beautiful wooden flooring throughout, featuring a charming fireplace as the focal point. The open-plan layout connects effortlessly to the dining area and kitchen, with access to the stairs leading to the upper level. Dining Room 3.61m x 4.04m. Positioned to the front of the property, this elegant dining room features a large window with white shutters that fill the space with natural light, and it flows openly into the living room, creating a perfect area for family dining or entertaining. Kitchen 2.82m x 5.06m. A well-proportioned kitchen fitted with quality cabinetry and tiled flooring, offering ample workspace. Double doors open into the living room, and there is direct access to the utility room, garden, and side entrance, making it a highly functional and convenient space. Utility Room 3.64m x 3.22m. Situated to the rear of the property, the utility room includes fitted cabinets and tiled flooring, along with a new boiler, providing a practical and efficient space for everyday household tasks. WC 1.66m x 0.87m. Tiled bathrom to the rear with wc and whb. Bedroom 1 4.09m x 3.46m. A large master bedroom featuring fitted cabinets, wooden flooring, and white shutters, offering a serene and well-designed retreat with plenty of natural light. Bedroom 2 2.76m x 3.99m. A generous double bedroom with wooden flooring and fitted wardrobes, providing ample storage and a bright, comfortable setting. Bedroom 3 2.17m x 2.21m. A single bedroom located to the front of the property, complete with carpet flooring, ideal as a child’s room, home office, or guest space. Bathroom 1.84m x1.64m. A modern, fully tiled main bathroom fitted with a WC, WHB, and shower. Garage 5.81m x 3.46m. Attached garage with direct access from the side entrance, providing secure parking or additional storage space.
The local area
The local area
Sold properties in this area
Stay informed with market trends
Local schools and transport

Learn more about what this area has to offer.
School Name | Distance | Pupils | |||
|---|---|---|---|---|---|
| School Name | Our Lady Of Victories Infant School | Distance | 240m | Pupils | 210 |
| School Name | Our Lady Of Victories Boys National School | Distance | 270m | Pupils | 170 |
| School Name | Our Lady Of Victories Girls National School | Distance | 360m | Pupils | 185 |
School Name | Distance | Pupils | |||
|---|---|---|---|---|---|
| School Name | Scoil An Tseachtar Laoch | Distance | 480m | Pupils | 165 |
| School Name | North Dublin National School Project | Distance | 810m | Pupils | 214 |
| School Name | Virgin Mary Boys National School | Distance | 820m | Pupils | 161 |
| School Name | Virgin Mary Girls National School | Distance | 820m | Pupils | 177 |
| School Name | Scoil Chiarain Special School | Distance | 880m | Pupils | 144 |
| School Name | Sacred Heart Boys National School | Distance | 900m | Pupils | 413 |
| School Name | Holy Spirit Boys National School | Distance | 940m | Pupils | 248 |
School Name | Distance | Pupils | |||
|---|---|---|---|---|---|
| School Name | Trinity Comprehensive School | Distance | 520m | Pupils | 574 |
| School Name | St. Aidan's C.b.s | Distance | 850m | Pupils | 728 |
| School Name | St Kevins College | Distance | 1.0km | Pupils | 501 |
School Name | Distance | Pupils | |||
|---|---|---|---|---|---|
| School Name | Clonturk Community College | Distance | 1.4km | Pupils | 939 |
| School Name | Plunket College Of Further Education | Distance | 1.4km | Pupils | 40 |
| School Name | St Mary's Secondary School | Distance | 1.5km | Pupils | 836 |
| School Name | Scoil Chaitríona | Distance | 1.6km | Pupils | 523 |
| School Name | Ellenfield Community College | Distance | 1.6km | Pupils | 103 |
| School Name | Beneavin De La Salle College | Distance | 1.6km | Pupils | 603 |
| School Name | Dominican College Griffith Avenue. | Distance | 1.8km | Pupils | 807 |
Type | Distance | Stop | Route | Destination | Provider | ||||||
|---|---|---|---|---|---|---|---|---|---|---|---|
| Type | Bus | Distance | 100m | Stop | Collins Avenue Ext | Route | 220 | Destination | Dcu Helix | Provider | Go-ahead Ireland |
| Type | Bus | Distance | 100m | Stop | Collins Avenue Ext | Route | N4 | Destination | Point Village | Provider | Dublin Bus |
| Type | Bus | Distance | 100m | Stop | Collins Avenue Ext | Route | 104 | Destination | Dcu Helix | Provider | Go-ahead Ireland |
Type | Distance | Stop | Route | Destination | Provider | ||||||
|---|---|---|---|---|---|---|---|---|---|---|---|
| Type | Bus | Distance | 100m | Stop | Collins Avenue Ext | Route | 220a | Destination | Dcu Helix | Provider | Go-ahead Ireland |
| Type | Bus | Distance | 100m | Stop | Collins Avenue Ext | Route | 220t | Destination | Whitehall | Provider | Go-ahead Ireland |
| Type | Bus | Distance | 140m | Stop | Albert College Park | Route | 70d | Destination | Dunboyne | Provider | Dublin Bus |
| Type | Bus | Distance | 140m | Stop | Albert College Park | Route | 220 | Destination | Mulhuddart | Provider | Go-ahead Ireland |
| Type | Bus | Distance | 140m | Stop | Albert College Park | Route | 104 | Destination | Clontarf Station | Provider | Go-ahead Ireland |
| Type | Bus | Distance | 140m | Stop | Albert College Park | Route | 220a | Destination | Mulhuddart | Provider | Go-ahead Ireland |
| Type | Bus | Distance | 140m | Stop | Albert College Park | Route | N4 | Destination | Blanchardstown Sc | Provider | Dublin Bus |
Your Mortgage and Insurance Tools
Check off the steps to purchase your new home
Use our Buying Checklist to guide you through the whole home-buying journey.
Budget calculator
Calculate how much you can borrow and what you'll need to save
A closer look
BER Details
BER No: 118937465
Energy Performance Indicator: 296.68 kWh/m2/yr
Statistics
- 05/06/2025Entered
- 4,052Property Views
Daft ID: 16159662

