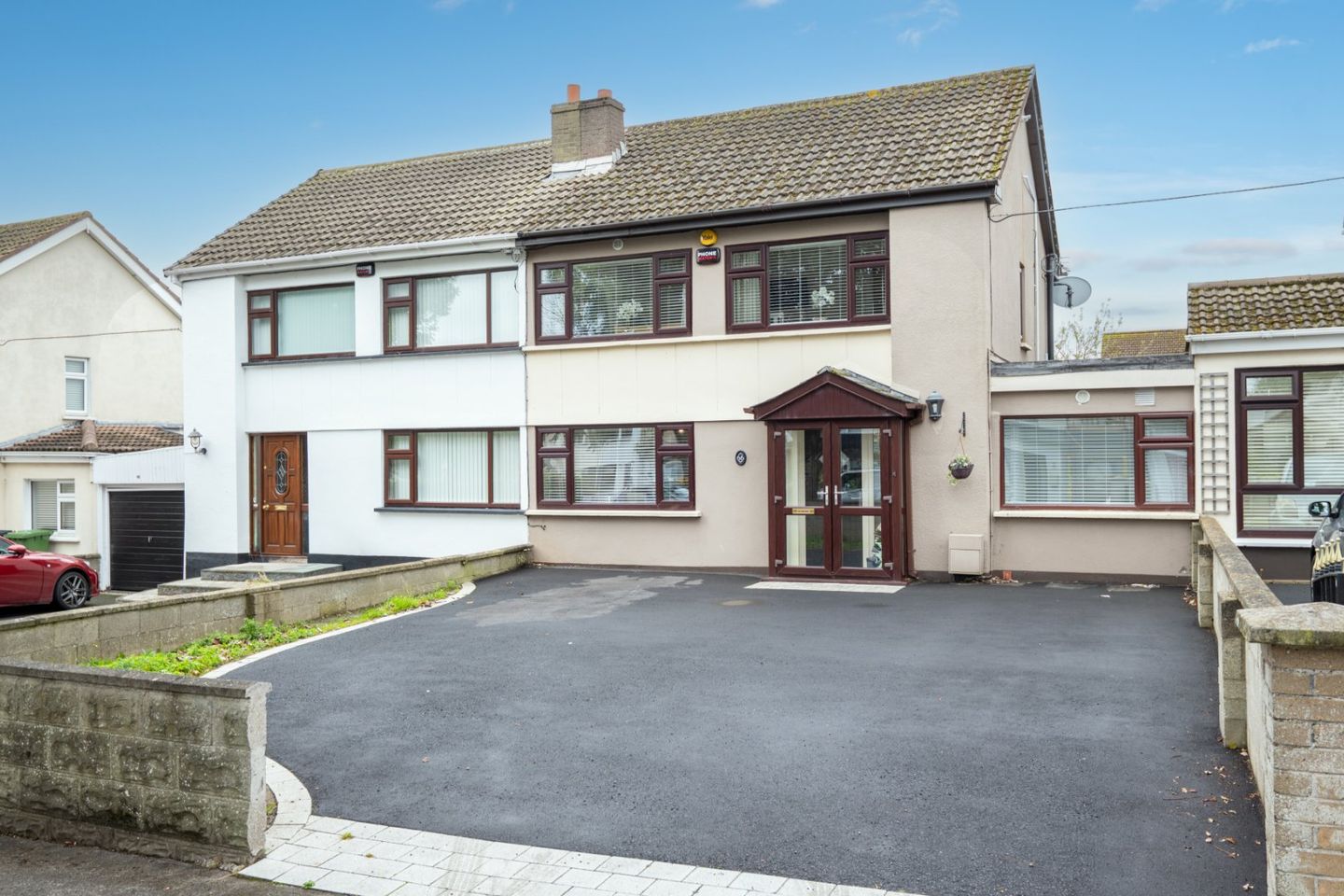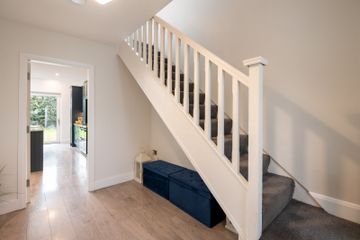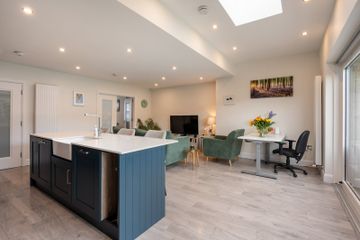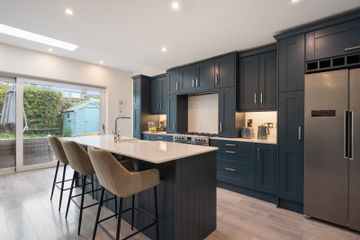



66 The Coppice, Woodfarm Acres, Pamlmerstown, Dublin 20, D20V889
€570,000
- Price per m²:€4,562
- Estimated Stamp Duty:€5,700
- Selling Type:By Private Treaty
- BER No:113097844
- Energy Performance:122.73 kWh/m2/yr
About this property
Highlights
- Extended 4 bedroom semi-detached home
- Recently renovated to the highest specification
- Sunny south east facing garden
- Immaculate condition throughout
- Efficient B2 energy rating
Description
DNG Estate Agents are delighted to present no. 66 The Coppice, a stunning 4 bedroom semi-detached home which has been recently extended and renovated to the highest specification. This impressive home benefits from a sunny south-east facing garden, spacious tarmacadamed driveway and boasts a fantastic location in one of Palmerstown’s most desirable locations. Due to the recent refurbishment works, 66 The Coppice boasts a light filled openplan kitchen/dining/living layout and now benefits from an efficient B2 energy rating. The property measures a substantial 125 sq.m/1,345 sq.ft and offers a truly turnkey opportunity for the discerning purchasers. Well-designed accommodation comprises of a welcoming entrance hallway, sitting room to the front with double doors connecting to the extended openplan kitchen/dining/living, utility room, shower room and a double bedroom. Upstairs is equally as impressive with a recently bathroom suite with high quality sanitary ware and three spacious bedrooms. Further benefits include gas fired central heating, Combi boiler, insulated attic, Stira stairs to the attic space and a Phonewatch alarm system Enjoying an enviable location, 66 The Coppice enjoys the benefits of a quiet tree lined location, tucked away from the hustle and bustle, while still being only a short stroll from all local amenities. Well serviced by public transport and conveniently located close to the N4 and M50 it offers easy access to City Centre and all major road networks. The property is convenient to the Phoenix Park and also to Liffey Valley Shopping Centre. With every conceivable amenity on its doorstep, this fine property offers a fantastic opportunity to any perspective buyer. 3D Virtual Tour available online and physical viewing available by appointment., Ph 01-6280400. Hall Welcoming entrance hallway with wood flooring and alarm point Sitting Room Located to the front with carpeted flooring, tv point and double doors connecting to the openplan kitchen/living/dining Kitchen/Dining/Living Outstanding openplan space with a feature island unit, fully fitted kitchen, Belfast sink, Belling Range, wood flooring, skylight, recessed lighting, tv point and floor to ceiling sliding glass doors leading to the garden space Utility Room With tiled flooring, fitted cabinets, countertop, plumbing for washing machine and door to the garden Shower Room Fully tiled shower room with wc, whb and a shower Bedroom 4 Large double bedroom with wood flooring, easily adapted to a loounge, playroom, office, gym etc if preferred Landing With carpeted flooring and Stira stairs to the attic space Bedroom 1 Master bedroom to the rear with carpeted flooring and built in wardrobes Bedroom 2 Double bedroom to the front with carpeted flooring Bedroom 3 Spacious single bedroom to the front with carpeted flooring Bathroom Fully tiled bathroom with a stand alone bath, walk in shower, chrome towel rail, wc and whb
The local area
The local area
Sold properties in this area
Stay informed with market trends
Local schools and transport
Learn more about what this area has to offer.
School Name | Distance | Pupils | |||
|---|---|---|---|---|---|
| School Name | Stewarts School | Distance | 470m | Pupils | 142 |
| School Name | St Brigid's Girls National School | Distance | 470m | Pupils | 329 |
| School Name | St Lorcans Boys National School | Distance | 490m | Pupils | 328 |
School Name | Distance | Pupils | |||
|---|---|---|---|---|---|
| School Name | Linn Dara Schools | Distance | 770m | Pupils | 52 |
| School Name | Mary Queen Of Angels 2 | Distance | 1.3km | Pupils | 112 |
| School Name | St Louise De Marillac Primary School | Distance | 1.3km | Pupils | 249 |
| School Name | Mount Sackville Primary School | Distance | 1.3km | Pupils | 166 |
| School Name | Bainrion Na Naingeal | Distance | 1.3km | Pupils | 171 |
| School Name | St Michaels Spec School | Distance | 1.4km | Pupils | 161 |
| School Name | St Bernadette's Senior School | Distance | 1.5km | Pupils | 199 |
School Name | Distance | Pupils | |||
|---|---|---|---|---|---|
| School Name | Palmerestown Community School | Distance | 650m | Pupils | 773 |
| School Name | The King's Hospital | Distance | 850m | Pupils | 703 |
| School Name | Caritas College | Distance | 1.2km | Pupils | 169 |
School Name | Distance | Pupils | |||
|---|---|---|---|---|---|
| School Name | Mount Sackville Secondary School | Distance | 1.4km | Pupils | 654 |
| School Name | Castleknock College | Distance | 1.6km | Pupils | 775 |
| School Name | St Johns College De La Salle | Distance | 1.7km | Pupils | 283 |
| School Name | St. Seton's Secondary School | Distance | 1.8km | Pupils | 778 |
| School Name | Kylemore College | Distance | 1.9km | Pupils | 466 |
| School Name | St. Kevin's Community College | Distance | 2.0km | Pupils | 488 |
| School Name | Collinstown Park Community College | Distance | 2.0km | Pupils | 615 |
Type | Distance | Stop | Route | Destination | Provider | ||||||
|---|---|---|---|---|---|---|---|---|---|---|---|
| Type | Bus | Distance | 80m | Stop | Kennelsfort Road | Route | L55 | Destination | Palmerstown | Provider | Go-ahead Ireland |
| Type | Bus | Distance | 80m | Stop | Kennelsfort Road | Route | 26 | Destination | Merrion Square | Provider | Dublin Bus |
| Type | Bus | Distance | 120m | Stop | Woodfarm | Route | L55 | Destination | Chapelizod | Provider | Go-ahead Ireland |
Type | Distance | Stop | Route | Destination | Provider | ||||||
|---|---|---|---|---|---|---|---|---|---|---|---|
| Type | Bus | Distance | 120m | Stop | Woodfarm | Route | 26 | Destination | Liffey Valley | Provider | Dublin Bus |
| Type | Bus | Distance | 160m | Stop | Kennelsfort Road | Route | L55 | Destination | Chapelizod | Provider | Go-ahead Ireland |
| Type | Bus | Distance | 160m | Stop | Kennelsfort Road | Route | 26 | Destination | Liffey Valley | Provider | Dublin Bus |
| Type | Bus | Distance | 270m | Stop | Woodfarm | Route | 26 | Destination | Merrion Square | Provider | Dublin Bus |
| Type | Bus | Distance | 270m | Stop | Woodfarm | Route | L55 | Destination | Palmerstown | Provider | Go-ahead Ireland |
| Type | Bus | Distance | 270m | Stop | Palmerstown Bypass | Route | 115 | Destination | Mullingar Via Summerhill | Provider | Bus Éireann |
| Type | Bus | Distance | 270m | Stop | Palmerstown Bypass | Route | X28 | Destination | Salesian College | Provider | Dublin Bus |
Your Mortgage and Insurance Tools
Check off the steps to purchase your new home
Use our Buying Checklist to guide you through the whole home-buying journey.
Budget calculator
Calculate how much you can borrow and what you'll need to save
A closer look
BER Details
BER No: 113097844
Energy Performance Indicator: 122.73 kWh/m2/yr
Statistics
- 30/09/2025Entered
- 2,287Property Views
- 3,728
Potential views if upgraded to a Daft Advantage Ad
Learn How
Daft ID: 16063121


