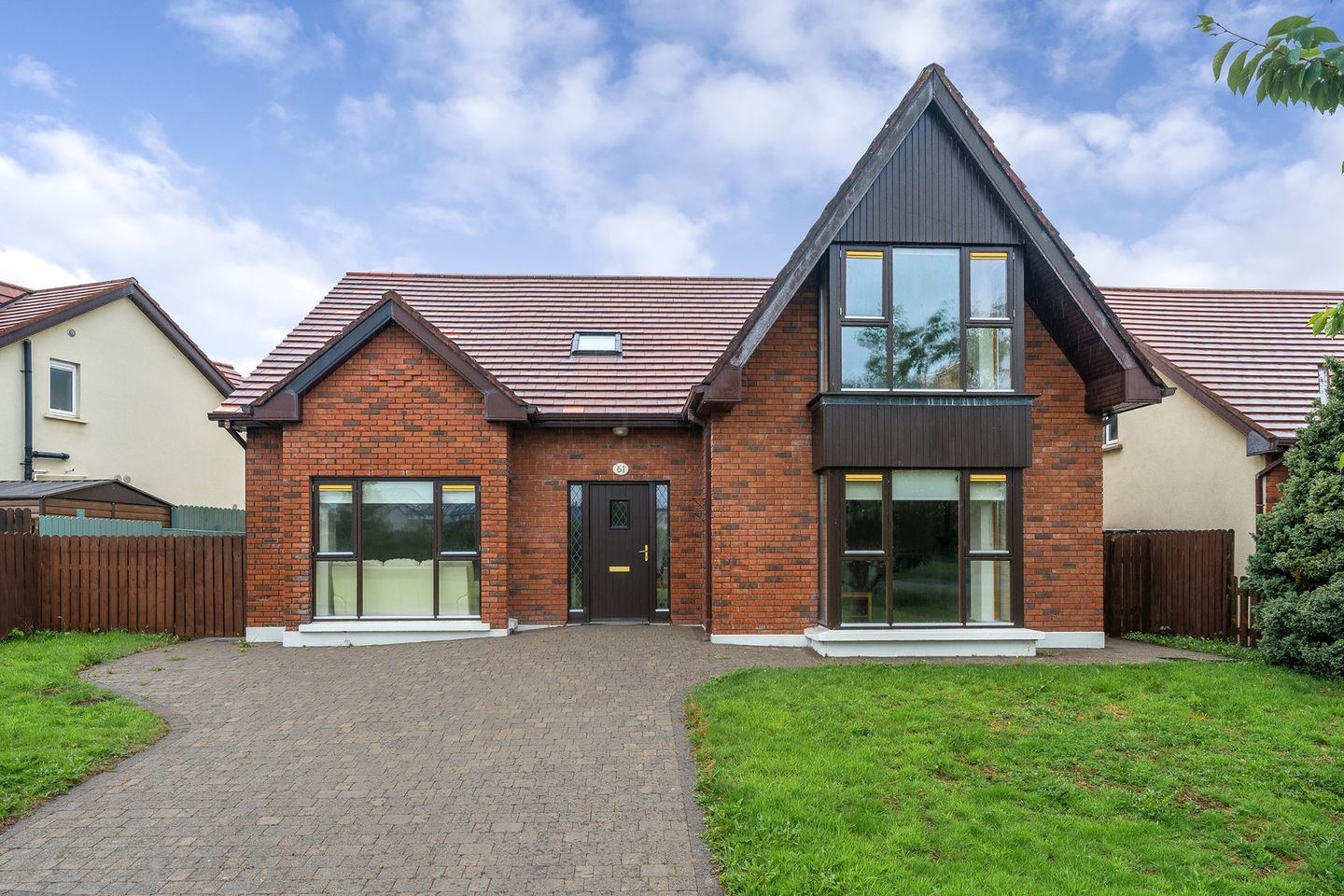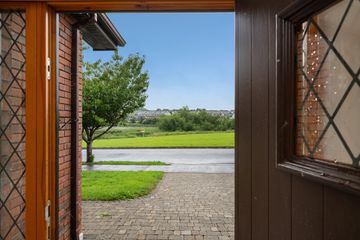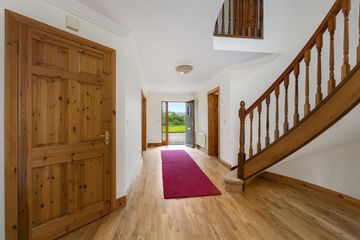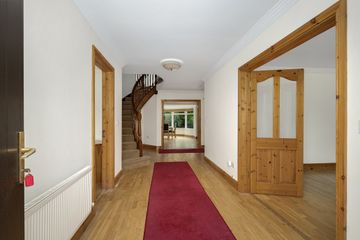



61 Rivercrescent, Virginia, Co. Cavan, A82Y6E4
€370,000
- Price per m²:€1,529
- Estimated Stamp Duty:€3,700
- Selling Type:By Private Treaty
- Energy Performance:174.93 kWh/m2/yr
About this property
Highlights
- Detached
- 5 Bedroom (2 Ensuite)
- 4 Bathroom
- Walking distance to Virginia Town
- Gas Central Heating
Description
Welcome to this stunning 5-bedroom, 4-bathroom detached home, ideally located in the prestigious River Crescent development in Virginia, Co. Cavan. Boasting a striking redbrick front finish and overlooking the serene River Blackwater, this beautifully designed 2,600 sq. ft. property offers spacious, modern family living in a peaceful yet highly convenient setting. Step inside to discover a bright and expansive open-plan kitchen, dining, and living area — the perfect space for both everyday life and entertaining. Double doors open directly onto the rear garden, ideal for enjoying sunny days and evening gatherings. A well-appointed utility room adds practicality, while a large reception room to the front, complete with a charming bay window, offers a cosy retreat. A highlight of the home is its elegant curved staircase, creating a grand first impression in the entrance hallway. The ground floor also features a generously sized double bedroom with its own en-suite — ideal for guests, extended family, or flexible use as a home office or playroom. A convenient downstairs W/C completes the ground level. Upstairs, you’ll find four further double bedrooms, including a master with an en-suite bathroom and a large bay window that fills the room with natural light. A spacious family bathroom serves the remaining bedrooms, all of which are tastefully finished and thoughtfully laid out. The home is piped for a central vacuum system, adding to its long list of modern conveniences. Situated within walking distance of Virginia town and its wide array of shops, schools, cafés, and amenities, this exceptional property combines the best of town convenience with scenic river views and tranquil surroundings. This is a rare opportunity to secure a spacious, turn-key home in one of Virginia’s most desirable locations. Entrance Hall 4.24m x 5.04m. Wood flooring, coving Living Room 4.45m x 6.18m. Wood flooring, feature fire place with gas insert, bay window, coving W/C 1.59m x 1.82m. Fully tiled, W/C, W/H/B Utility Room 2.75m x 1.82m. Tiled flooring, tiled backsplash, built in units, W/H/B Kitchen 3.59m x 4.82m. Tiled flooring, tiled back splash Dining Area 3.83m x 2.28m. Wood flooring , bay window Sitting Area 7.51m x 5.06m. Wood flooring, feature fire place with gas insert Bedroom 1 4.24m x 5.04m. Wood flooring, bay window, front facing Ensuite 3.38m x 1.24m. Fully tiled, shower, W/C, W/H/B Bedroom 2 4.17m x 5.06m. Wood flooring, buit in wardrobes, rear facing Bedroom 3 4.52m x 5.55m. Wood flooring, built in wardrobes, rear facing Bedroom 4 4.03m x 4.25m. Wood flooring Master Bedroom 4.44m x 5.73m. Wood flooring, built in wardrobes, bay window, front facing Ensuite 3.28m x 1.17m. Fully tiled, shower, W/C, W/H/B Bathroom 3.14m x 2.01m. Fully tiled, bath, W/C, W/H/B Landing 3.26m x 5.97m. Carpet flooring
The local area
The local area
Sold properties in this area
Stay informed with market trends
Local schools and transport
Learn more about what this area has to offer.
School Name | Distance | Pupils | |||
|---|---|---|---|---|---|
| School Name | Virginia National School | Distance | 810m | Pupils | 481 |
| School Name | Cnoc An Teampaill | Distance | 3.9km | Pupils | 157 |
| School Name | S N Cillin | Distance | 5.1km | Pupils | 89 |
School Name | Distance | Pupils | |||
|---|---|---|---|---|---|
| School Name | Killinkere National School | Distance | 5.4km | Pupils | 184 |
| School Name | Carrigabruise National School | Distance | 5.4km | Pupils | 110 |
| School Name | Castlerahan National School | Distance | 6.5km | Pupils | 98 |
| School Name | Billis National School | Distance | 6.6km | Pupils | 83 |
| School Name | St Clares National School | Distance | 8.0km | Pupils | 427 |
| School Name | Gilson National School | Distance | 9.1km | Pupils | 227 |
| School Name | St Killian's National School | Distance | 9.1km | Pupils | 335 |
School Name | Distance | Pupils | |||
|---|---|---|---|---|---|
| School Name | Virginia College | Distance | 870m | Pupils | 844 |
| School Name | St Clare's College | Distance | 7.9km | Pupils | 612 |
| School Name | St Oliver Post Primary | Distance | 9.0km | Pupils | 641 |
School Name | Distance | Pupils | |||
|---|---|---|---|---|---|
| School Name | Bailieborough Community School Bailieborough Community School | Distance | 11.0km | Pupils | 751 |
| School Name | Eureka Secondary School | Distance | 18.9km | Pupils | 759 |
| School Name | St Ciarán's Community School | Distance | 19.0km | Pupils | 597 |
| School Name | Coláiste Dún An Rí | Distance | 20.0km | Pupils | 689 |
| School Name | O'Carolan College | Distance | 22.7km | Pupils | 678 |
| School Name | Castlepollard Community College | Distance | 23.3km | Pupils | 334 |
| School Name | Royal School Cavan | Distance | 24.2km | Pupils | 354 |
Type | Distance | Stop | Route | Destination | Provider | ||||||
|---|---|---|---|---|---|---|---|---|---|---|---|
| Type | Bus | Distance | 490m | Stop | Virginia | Route | 172 | Destination | Cootehill | Provider | Tfi Local Link Cavan Monaghan |
| Type | Bus | Distance | 490m | Stop | Virginia | Route | 109x | Destination | St. Stephen's Green | Provider | Bus Éireann |
| Type | Bus | Distance | 490m | Stop | Virginia | Route | 109x | Destination | Dublin | Provider | Bus Éireann |
Type | Distance | Stop | Route | Destination | Provider | ||||||
|---|---|---|---|---|---|---|---|---|---|---|---|
| Type | Bus | Distance | 490m | Stop | Virginia | Route | Um05 | Destination | University Campus | Provider | Streamline Coaches |
| Type | Bus | Distance | 490m | Stop | Virginia | Route | 186 | Destination | Baile Ghib | Provider | Tfi Local Link Cavan Monaghan |
| Type | Bus | Distance | 490m | Stop | Virginia | Route | 109x | Destination | U C D Belfield | Provider | Bus Éireann |
| Type | Bus | Distance | 490m | Stop | Virginia | Route | 109 | Destination | Kells | Provider | Bus Éireann |
| Type | Bus | Distance | 490m | Stop | Virginia | Route | Ek1 | Destination | Kells | Provider | Bus Éireann |
| Type | Bus | Distance | 490m | Stop | Virginia | Route | 30 | Destination | Dublin | Provider | Bus Éireann |
| Type | Bus | Distance | 490m | Stop | Virginia | Route | 186 | Destination | Kells | Provider | Tfi Local Link Cavan Monaghan |
Your Mortgage and Insurance Tools
Check off the steps to purchase your new home
Use our Buying Checklist to guide you through the whole home-buying journey.
Budget calculator
Calculate how much you can borrow and what you'll need to save
BER Details
Energy Performance Indicator: 174.93 kWh/m2/yr
Statistics
- 30/09/2025Entered
- 9,476Property Views
- 15,446
Potential views if upgraded to a Daft Advantage Ad
Learn How
Similar properties
€345,000
29 The Drumlins, Virginia, Co. Cavan, A82Y4X95 Bed · 4 Bath · Semi-D€370,000
101 The Drumlins, Virginia, Co. Cavan, A82D3H15 Bed · 4 Bath · Detached€375,000
Main Street, Mullagh, Co. Cavan, A82N9C35 Bed · 4 Bath · Townhouse€395,000
3 Oak Park, Mullagh, Co. Cavan, A82E0C95 Bed · 4 Bath · Detached
€475,000
Bramble House, Fartagh, Lisduff, Virginia, Co. Cavan, A82D8X07 Bed · 5 Bath · Detached€485,000
Manor House, Drumanespick, Cavan Road, Bailieborough, Co. Cavan, A82KR587 Bed · 9 Bath · Detached€545,000
Edenburt, Virginia, Co. Cavan, A82X6X75 Bed · 3 Bath · Detached€545,000
Edenburt, Mullagh, Co. Meath, A82X6X75 Bed · 3 Bath · Detached€1,600,000
Drumollard, Virginia, Co. Cavan, A82FP465 Bed · 4 Bath · Detached€1,600,000
The Grange , Drumollard, Virginia, Co. Cavan5 Bed · 5 Bath · Detached
Daft ID: 15643211


