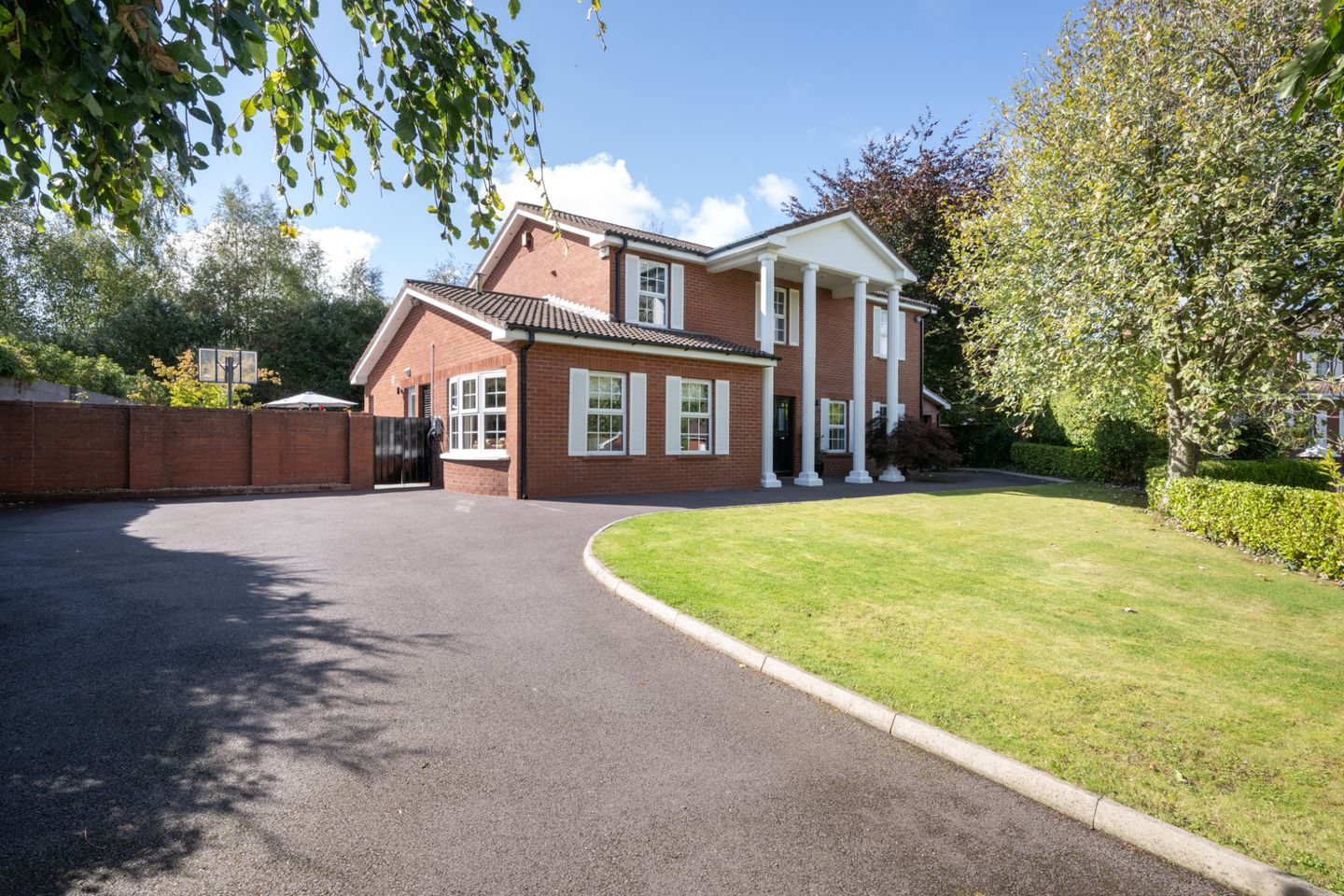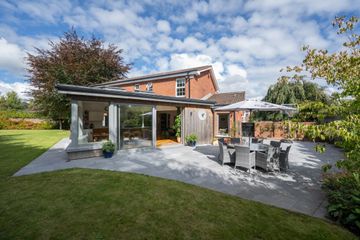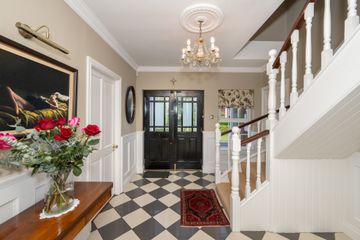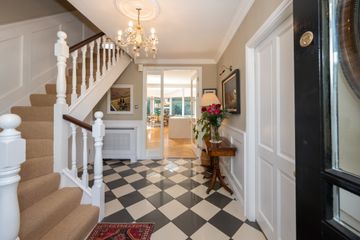



6 Regency Close, Model Farm Road, Cork, T12KR7D
€1,250,000
- Price per m²:€5,079
- Estimated Stamp Duty:€15,000
- Selling Type:By Private Treaty
- BER No:118759331
- Energy Performance:146.56 kWh/m2/yr
About this property
Description
This is a truly remarkable chance to acquire a substantial five-bedroom detached residence in one of Cork’s most prestigious and sought-after addresses. Tucked away in a quiet cul-de-sac just off Model Farm Road, this superb family home offers both seclusion and convenience, with utmost privacy and easy access to Cork City, Ballincollig, Bishopstown, Wilton, and the Airport Business Park. From the moment you arrive, the property commands attention. The timeless red brick façade, accented by elegant white window shutters and pillars, is framed by meticulously landscaped gardens. A generous driveway provides private, off-street parking for multiple cars. Inside, this home is finished to the highest standards, with ample reception spaces that balance elegance and functionality. The accommodation includes: Hallway, 3 reception rooms, utility, guest wc and a stunning, newly built open plan kitchen/dining/living extension opening directly to the garden, This contemporary extension forms the heart of the home, flooded with natural light and designed for modern family life and entertaiinment. The first-floor hosts five generously sized bedrooms, including one en-suite, together with a stylish main bathroom—making it the ideal home for growing families. The south/ west-facing rear garden is an oasis of peace and privacy. Step out from the kitchen/dining area to a delightful patio, perfect for al fresco dining, and enjoy the expansive lawn, and beautifully mature planting along the boundary. Model Farm Road is widely regarded as one of Cork’s most coveted residential addresses. The property offers superb connectivity: Easy access to the N40 South Ring Road and N22 Within minutes of local schools, shops, and amenities Conveniently located for Cork City Centre, Hospitals, University College Cork, and many Business Hubs. Viewing is essential to fully appreciate what this superb family home has to offer. Reception Hall 3.14m x 3.88m. Warm welcoming hallway that sets the tone for timeless elegance. Features include a bespoke handcrafted double doors, marble tiling, classic paneling, decorative coving and centre rose, roman blind, light fitting, radiator cover and wall lights. Guest WC 2.08m 0.87m. Two piece suite with storage unit. Bathroom accessories. Marble tiling. Lounge 5.62m x 3.83m. This bright airy room overlooks the front garden through 3 large windows and has a distincly American atmosphere due to the color tones of the hand painted panel ceiling, wall to wall shelving designed for book lovers, solid walnut wood floors, light fittings, curtains and roman blinds. Family Room 5.56m x 3.90m. This cosy room features a marble fireplace, herringbone parquet flooring, decorative coving and beautifully wallpapered walls adding texture, elegance and comfort to this space. Also included are Curtains, curtains poles, light fitting, wall lights. Completing this room are hand crafted double doors uniquely crafted by Cloghroe Joinery. Study/Tv Room 3.98m x 3.65m. Conveniently located beside the kitchen this versatile room is the perfect spot for children to relax, study or play. It features a custom-made study unit designed by Celtic Interiors. Features also include a herringbone parquet flooring, decorative coving and centre rose, glass panel door, wall to wall double french doors to rear garden. Kitchen/Dining/Living Area 10.13m x 11.48m. This large open plan room feels both luxurious and effortlessly modern featuring a sleek contemporary oak kitchen with large central island, both topped with an elegant quartz counter top finish. Reverse osmosis filtered tap for filtered drinking water. Kitchen appliances include Electric AGA Oven with accompaniment, In built coffee machine, dishwasher, fridge. Features also include a herringbone solid oak floor, bellfire gas fire insert, recessed lighting. Expansive Reynaers king size patio doors open directly onto the rear garden. The full height glass panels flood the space with natural light creating an airy and inviting atmosphere throughout the day. Architecturally designed by Pat Higgison of McNamara & Partners. Utility Room 4.95m x 2.13m. Excellent range of fitted floor and eye-level storage units, providing ample space for storage. Plumbed for washing machine, dryer and sink. Natural light flows through the glass panel door to side garden. Bedroom 1 4.70m x 3.52. This quiet cosy room overlooks the rear garden and features tastefully wallpapered walls, oak floor and refined curtains complete with pelmets for a timeless look. Ensuite 1.88m x 3.39m. The ensuite is fully tiled from floor to ceiling, it includes a 3-piece suite with mains shower cubicle surrounded by a glass frame, two storage presses and recessed lighting. Bedroom 2 3.61m x 3.89m. Double room overlooking the front garden this room features a wall to wall fitted robe, curtains and oak flooring. Bedroom 3 3.94m x 3.90m. Double room overlooking the front garden this room features a vanity desk, curtains and oak flooring. Bedroom 4 2.61m x 3.84m. This charming room features delicate floral wallpaper that seamlessly matches the curtains - Colefax and Fowler. An antique style light fitting and oak floors adds to the elegance of this bedroom. Bedroom 5 2.61m x 3.66m. Overlooking the rear garden this room features Ralph Lauren wall papered walls with matching roman blind, built in robes and oak floors. Bathroom 1.89m x 2.39m. Fully tiled from floor to ceiling giving a sleek low maintenance finish it includes a classic 3 piece suite comprising of an electric shower cubicle. Garden Set in a quiet cul de sac, one is immediately impressed by the graceful weeping birch tree that frames the front garden. The front offers ample parking with a low maintenance garden due to the tarmacdam driveway, lawns and hedging layout. The incredibly private south-facing patio area just off the kitchen features a sleek limestone patio area offering a modern, low maintenance finish that is perfect for entertaining or quiet relaxation. The rear garden is an ideal space for children to play and features a bespoke tree house tucked among the trees. Professionally landscaped by Sean Russell to create color and fragrance the array of planting includes Jasmine hedging, Portuguese laurel hedging, Wisteria, Rose bushes and a Beech tree. Outdoor lighting, tap and power points. Cedarwood and Zinc roof extension. Garage 2.93m x 5.37m. Built six years ago, this is an ideal space for storage or indeed a home gym. Electrical points and a roller shutter door.
The local area
The local area
Sold properties in this area
Stay informed with market trends
Local schools and transport
Learn more about what this area has to offer.
School Name | Distance | Pupils | |||
|---|---|---|---|---|---|
| School Name | Clogheen National School | Distance | 1.6km | Pupils | 169 |
| School Name | Scoil Eoin Ballincollig | Distance | 2.0km | Pupils | 391 |
| School Name | Scoil Mhuire Ballincollig | Distance | 2.1km | Pupils | 447 |
School Name | Distance | Pupils | |||
|---|---|---|---|---|---|
| School Name | St Gabriels Special School | Distance | 2.6km | Pupils | 50 |
| School Name | Scoil Barra | Distance | 2.9km | Pupils | 448 |
| School Name | Our Lady Of Good Counsel | Distance | 3.0km | Pupils | 68 |
| School Name | Bishopstown Boys School | Distance | 3.0km | Pupils | 398 |
| School Name | Bishopstown Girls National School | Distance | 3.1km | Pupils | 274 |
| School Name | St Catherine's National School | Distance | 3.4km | Pupils | 417 |
| School Name | Gaelscoil Uí Ríordáin | Distance | 3.7km | Pupils | 731 |
School Name | Distance | Pupils | |||
|---|---|---|---|---|---|
| School Name | Coláiste Choilm | Distance | 1.2km | Pupils | 1364 |
| School Name | Le Cheile Secondary School Ballincollig | Distance | 1.7km | Pupils | 195 |
| School Name | Ballincollig Community School | Distance | 2.6km | Pupils | 980 |
School Name | Distance | Pupils | |||
|---|---|---|---|---|---|
| School Name | Bishopstown Community School | Distance | 2.9km | Pupils | 339 |
| School Name | Mount Mercy College | Distance | 3.3km | Pupils | 815 |
| School Name | Coláiste An Spioraid Naoimh | Distance | 3.5km | Pupils | 700 |
| School Name | Scoil Mhuire Gan Smál | Distance | 4.2km | Pupils | 1082 |
| School Name | Terence Mac Swiney Community College | Distance | 4.3km | Pupils | 306 |
| School Name | Presentation Brothers College | Distance | 5.5km | Pupils | 698 |
| School Name | St. Aloysius School | Distance | 5.7km | Pupils | 318 |
Type | Distance | Stop | Route | Destination | Provider | ||||||
|---|---|---|---|---|---|---|---|---|---|---|---|
| Type | Bus | Distance | 110m | Stop | Carrigrohane | Route | 233 | Destination | Srelane | Provider | Bus Éireann |
| Type | Bus | Distance | 110m | Stop | Carrigrohane | Route | 233 | Destination | Macroom | Provider | Bus Éireann |
| Type | Bus | Distance | 110m | Stop | Carrigrohane | Route | 233 | Destination | Farnanes | Provider | Bus Éireann |
Type | Distance | Stop | Route | Destination | Provider | ||||||
|---|---|---|---|---|---|---|---|---|---|---|---|
| Type | Bus | Distance | 110m | Stop | Carrigrohane | Route | 233 | Destination | Cloughduv | Provider | Bus Éireann |
| Type | Bus | Distance | 110m | Stop | Carrigrohane | Route | 220x | Destination | Ovens | Provider | Bus Éireann |
| Type | Bus | Distance | 170m | Stop | Carrigrohane | Route | 220x | Destination | Crosshaven | Provider | Bus Éireann |
| Type | Bus | Distance | 170m | Stop | Carrigrohane | Route | 233 | Destination | Cork | Provider | Bus Éireann |
| Type | Bus | Distance | 240m | Stop | Birchley | Route | 233 | Destination | Cork | Provider | Bus Éireann |
| Type | Bus | Distance | 240m | Stop | Birchley | Route | 220 | Destination | Carrigaline | Provider | Bus Éireann |
| Type | Bus | Distance | 240m | Stop | Birchley | Route | 220 | Destination | Fort Camden | Provider | Bus Éireann |
Your Mortgage and Insurance Tools
Check off the steps to purchase your new home
Use our Buying Checklist to guide you through the whole home-buying journey.
Budget calculator
Calculate how much you can borrow and what you'll need to save
BER Details
BER No: 118759331
Energy Performance Indicator: 146.56 kWh/m2/yr
Statistics
- 03/10/2025Entered
- 8,109Property Views
- 13,218
Potential views if upgraded to a Daft Advantage Ad
Learn How
Daft ID: 16224632

