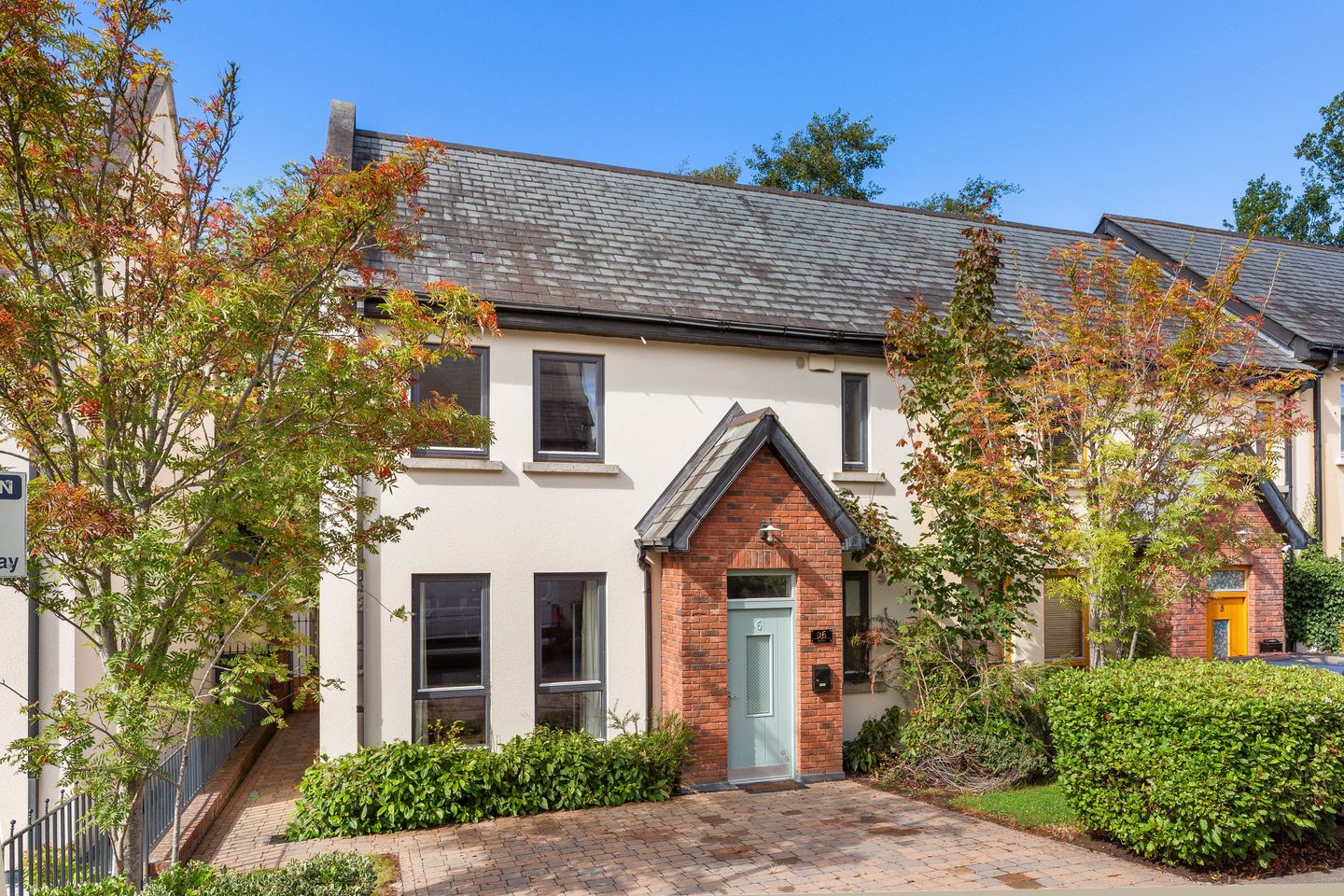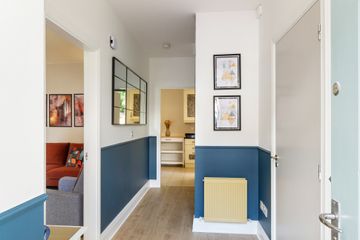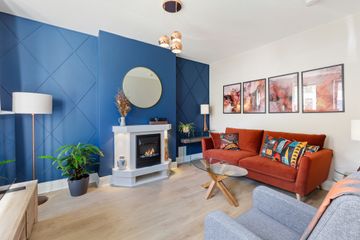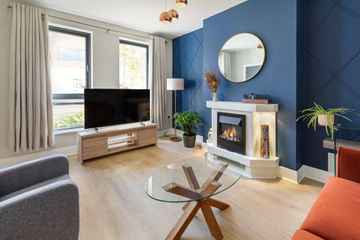



6 Redwood, Hollystown, Dublin 15, D15PT44
€500,000
- Price per m²:€4,166
- Estimated Stamp Duty:€5,000
- Selling Type:By Private Treaty
- BER No:107001364
About this property
Highlights
- Semi-Detached
- G.F.C.H
- Off Street Parking
- New bathrooms
- Alarm
Description
Sherry Fitzgerald is delighted to welcome to this beautifully presented semi-detached property situated in a mature residential location. This magnificent home is in show home decorative condition located in the exclusive Redwood development. Viewing is highly recommended as this property is sure to attract a wide variety of potential buyers! 6 Redwood offers flexible accommodation over three levels briefly comprising; entrance hall, living room, kitchen/ dining room, utility room and guest w.c. On the first floor we find the master bedroom with built in wardrobes and vanity area and ensuite, two double bedrooms, and a family bathroom. Rising to the third floor there is a spacious attic with two large skylight windows. The property is further enhanced by the rear garden which is fully enclosed, a perfect space for children to play or for dining ‘al fresco’. Redwood is a peaceful enclave in Hollystown, it offers a peaceful escape from the hustle and bustle, while still enjoying easy access to the city centre, N3/M3/M50, Blanchardstown shopping centre and Dublin airport. With a good selection of shops, schools, public transport and leisure facilities both locally and within a ten-minute drive. Early viewing is advised. Entrance Hall Welcoming and spacious hallway with laminate flooring, under stair storage, and alarm. Living Room This bright room has wooden style laminate flooring, fireplace with electric fire and feature panelled wall detail. |Guest WC / Utility Utility Located off the entrance hall, with half tiled walls and floor, WC & WHB. Fully plumbed for washing machine and dryer. Kitchen Dining Room Extending the width of the home and flooded with natural light. The kitchen offers tiled flooring, wall and floor storage units, stainless steel sink, granite counter top and splashback, integrated oven, microwave, 4 ring electric hob, integrated fridge freezer, double doors leading from dining area out to rear garden patio. Main Bedroom A Double bedroom to the rear with laminate flooring, built in wardrobes with fitted drawers and vanity area with ensuite En-Suite Recently renovated with lino flooring and part tiled wall, storage unit, WC & WHB and walk in shower Bedroom 2 Double room located to the front of the property, with laminate flooring and fitted wardrobes Bedroom 3 Double bedroom to the rear with, laminate flooring, fitted wardrobes Family Bathroom A very spacious family bathroom that has been completely refurbish with WC & WHB, tiled floor, fully tiled walls, bath with shower attachment, walk in shower and storage unit. Attic Attic Currently used as a bedroom, With eve storage, double Velux windows and laminate flooring
The local area
The local area
Sold properties in this area
Stay informed with market trends
Local schools and transport
Learn more about what this area has to offer.
School Name | Distance | Pupils | |||
|---|---|---|---|---|---|
| School Name | Tyrrelstown Educate Together National School | Distance | 810m | Pupils | 482 |
| School Name | Gaelscoil An Chuilinn | Distance | 1.9km | Pupils | 281 |
| School Name | Powerstown Educate Together National School | Distance | 1.9km | Pupils | 331 |
School Name | Distance | Pupils | |||
|---|---|---|---|---|---|
| School Name | Saint Lukes National School | Distance | 1.9km | Pupils | 517 |
| School Name | Kilbride National School | Distance | 2.7km | Pupils | 306 |
| School Name | Ladyswell National School | Distance | 2.8km | Pupils | 434 |
| School Name | St Patricks Senior School | Distance | 3.3km | Pupils | 205 |
| School Name | St Patrick's Junior School | Distance | 3.4km | Pupils | 174 |
| School Name | Sacred Heart Of Jesus National School Huntstown | Distance | 3.7km | Pupils | 661 |
| School Name | Scoil Mhuire Senior School | Distance | 3.8km | Pupils | 233 |
School Name | Distance | Pupils | |||
|---|---|---|---|---|---|
| School Name | Le Chéile Secondary School | Distance | 2.2km | Pupils | 959 |
| School Name | Rath Dara Community College | Distance | 3.0km | Pupils | 297 |
| School Name | Blakestown Community School | Distance | 4.1km | Pupils | 521 |
School Name | Distance | Pupils | |||
|---|---|---|---|---|---|
| School Name | Edmund Rice College | Distance | 4.4km | Pupils | 813 |
| School Name | Hartstown Community School | Distance | 4.5km | Pupils | 1124 |
| School Name | Scoil Phobail Chuil Mhin | Distance | 4.7km | Pupils | 1013 |
| School Name | New Cross College | Distance | 5.2km | Pupils | 353 |
| School Name | Colaiste Pobail Setanta | Distance | 5.3km | Pupils | 1069 |
| School Name | Hansfield Etss | Distance | 6.1km | Pupils | 847 |
| School Name | St. Peter's College | Distance | 6.3km | Pupils | 1227 |
Type | Distance | Stop | Route | Destination | Provider | ||||||
|---|---|---|---|---|---|---|---|---|---|---|---|
| Type | Bus | Distance | 430m | Stop | The Oaks | Route | 40e | Destination | Broombridge Luas | Provider | Dublin Bus |
| Type | Bus | Distance | 430m | Stop | The Oaks | Route | 40d | Destination | Hollystown | Provider | Dublin Bus |
| Type | Bus | Distance | 470m | Stop | The Oaks | Route | 40e | Destination | Tyrrelstown | Provider | Dublin Bus |
Type | Distance | Stop | Route | Destination | Provider | ||||||
|---|---|---|---|---|---|---|---|---|---|---|---|
| Type | Bus | Distance | 470m | Stop | The Oaks | Route | 40d | Destination | Parnell St | Provider | Dublin Bus |
| Type | Bus | Distance | 540m | Stop | The Green | Route | 40e | Destination | Broombridge Luas | Provider | Dublin Bus |
| Type | Bus | Distance | 600m | Stop | Hollywoodrath Avenue | Route | 40e | Destination | Tyrrelstown | Provider | Dublin Bus |
| Type | Bus | Distance | 1.1km | Stop | Carlton Hotel | Route | 40e | Destination | Tyrrelstown | Provider | Dublin Bus |
| Type | Bus | Distance | 1.1km | Stop | Carlton Hotel | Route | 40d | Destination | Tyrrelstown | Provider | Dublin Bus |
| Type | Bus | Distance | 1.1km | Stop | Carlton Hotel | Route | 238 | Destination | Carlton Hotel | Provider | Go-ahead Ireland |
| Type | Bus | Distance | 1.1km | Stop | Bellgree Avenue | Route | 40d | Destination | Tyrrelstown | Provider | Dublin Bus |
Your Mortgage and Insurance Tools
Check off the steps to purchase your new home
Use our Buying Checklist to guide you through the whole home-buying journey.
Budget calculator
Calculate how much you can borrow and what you'll need to save
BER Details
BER No: 107001364
Statistics
- 30/09/2025Entered
- 2,897Property Views
- 4,722
Potential views if upgraded to a Daft Advantage Ad
Learn How
Similar properties
€495,000
18 The Avenue, Bellingsmore, Hollystown, Dublin 15, D15N8XK3 Bed · 3 Bath · Semi-D€495,000
1 The Walk, Bellingsmore, Hollystown, Dublin 15, D15EV7P3 Bed · 4 Bath · Semi-D€500,000
13 Redwood, D15 VH94, Hollystown, Dublin 153 Bed · 4 Bath · Detached€505,000
27 Bay Meadows View, Dublin 15, Hollystown, Dublin 15, D15DYW13 Bed · 3 Bath · Semi-D
Daft ID: 16260811


