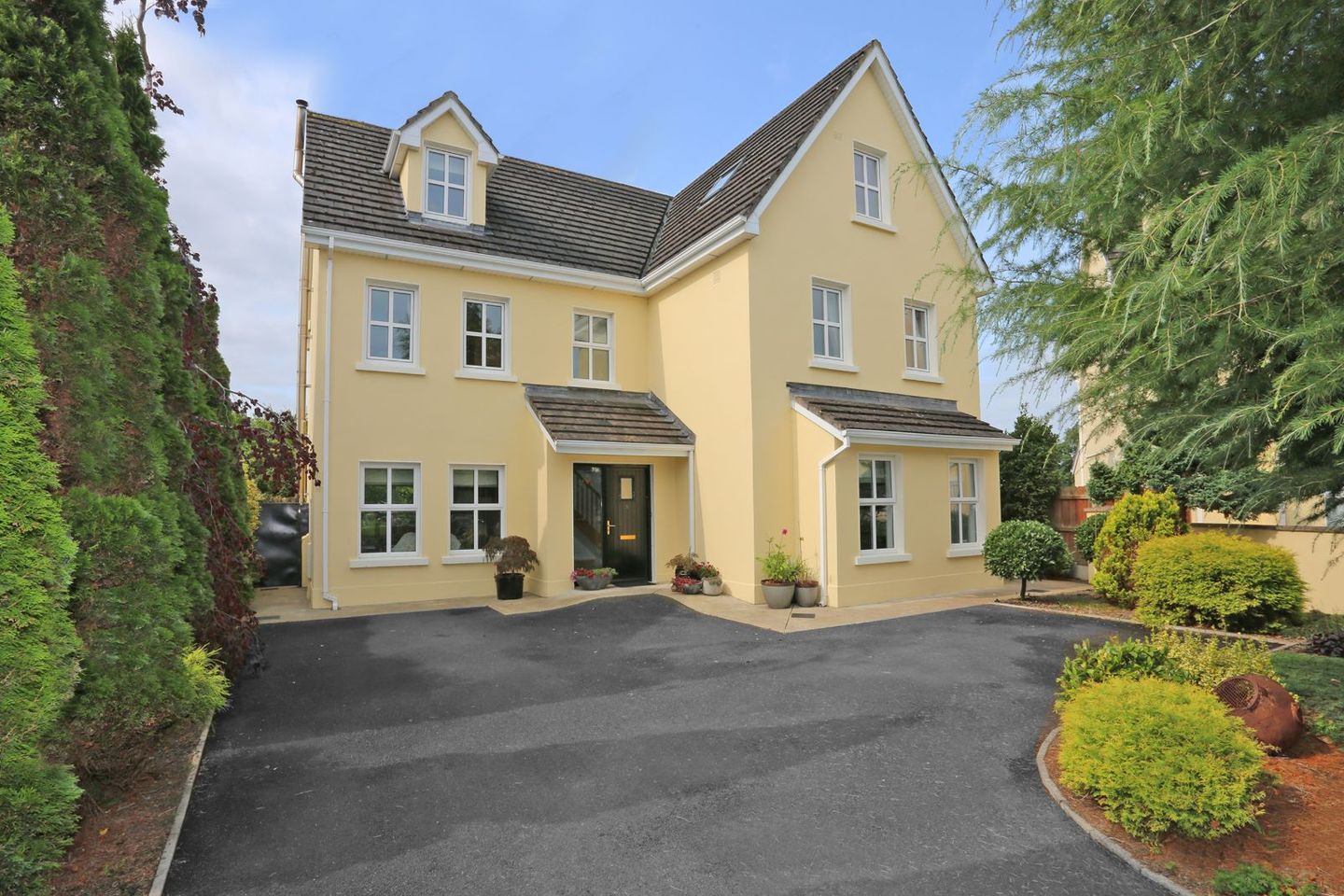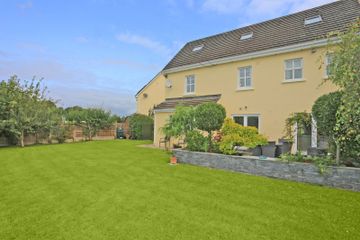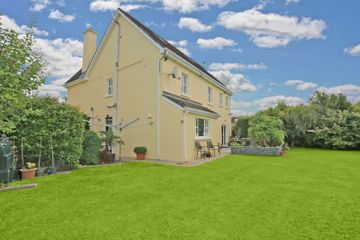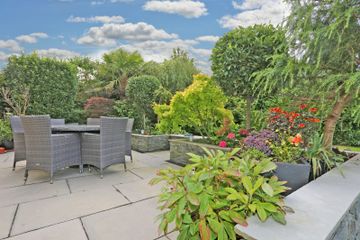



6 Cill Na Cailli, Clarina Village, Clarina, Co. Limerick, V94HHX8
€650,000
- Price per m²:€2,642
- Estimated Stamp Duty:€6,500
- Selling Type:By Private Treaty
- BER No:118605393
- Energy Performance:163.07 kWh/m2/yr
About this property
Highlights
- A superb three storey, six bedroom detached property constructed in 2005 with a high C1 energy rating.
- A substantial residence measuring 246 sq.m. / 2650 sq.ft. approximately.
- Generous reception rooms and 6 double bedrooms with a wonderful design laid out over three floors.
- Excellent decorative condition with a sense of flair and style throughout.
- South facing mature private garden to the rear and private driveway with ample parking to the front.
Description
An exciting opportunity to acquire a superb six bedroom detached property constructed in 2005 with a C1 energy rating. A substantial residence measuring 246 sq.m. / 2650 sq.ft. approximately offering a well balanced home with generous reception rooms and large bedrooms with a wonderful design laid out over three floors. A true family home in every sense of the word, decorated in a contemporary style with calm clean lines throughout and a sense of space and light with south facing kitchen / dining / living room areas . The property is in excellent condition throughout and is a true find in today's market where properties of this nature are rare. The property has a private driveway with ample car parking and a private sunny south facing garden to the rear with patio area, beautiful greenery and established fruit trees. Set in a tranquil exclusive development of only 15 detached private residences in a country setting yet within easy reach of all amenities. Viewing is highly recommended to appreciate this fine home. Accommodation: Ground Floor: Entrance Hall: Timber door with glass panel to side. Porcelain flooring tiling. Timber stairs with carpet flooring. Cloak room storage. Radiator cover. Recessed lighting. Guest w.c: Fully tiled. Fitted with w.c. and wash hand basin. Heated towel rail. Living Room: 4.99m (16'4") x 5.31m (17'5") Large reception room. Timber flooring. Granite fireplace with insert and hearth. Two windows. 2.67 m Ceiling Height. Family Room: 3.25m (10'8") x 6.55m (21'6") Window to front, french doors to rear. Open plan arch to kitchen/dining room. Hardwood timber fireplace with insert and hearth. Solid fuel glass fronted stove. High ceilings. Dining Room: 2.88m (9'5") x 3.48m (11'5") Timber flooring. Recessed lighting. Radiator cover. French doors to garden. Kitchen: 4.45m (14'7") x 3.88m (12'9") Large kitchen with breakfast island. Black floor tiling and black granite counter top. White timber kitchen units at wall and floor level with clever storage solutions. American style fridge freezer. Double sink. Double oven and microwave. Gas hob. Chrome extractor fan. Recessed lighting. Utility: 1.9m (6'3") x 1.81m (5'11") Tiled flooring. Ample storage units. Plumbed for washing machine and tumble dryer. Door to side of house. First Floor: Bedroom 1: 4.15m (13'7") x 3.26m (10'8") Double bedroom. Walk in wardrobe. Ensuite. 2 x Windows to front. Built in wardrobe, shelves and drawers. Timber flooring. Walk in wardrobe: (2.29 x 1.35) Shelving, drawers and hangers. Ensuite Bedroom 1: Ensuite: (2.26 x 1.85) Fully tiled. Electric shower. w.c., and wash hand basin. Heated towel rail. Mirror and light. Built in unit. Bedroom 2: 3.16m (10'4") x 4.55m (14'11") Double bedroom. Timber flooring. 2 x windows. Wall to wall built in wardrobes. Ensuite. Ensuite bedroom 2: 1.05m (3'5") x 2.86m (9'5") Fully tiled. Fitted with w.c. and wash hand basin. Mirror with light. Shelving. Heated towel rail. Bathroom: Large family bathroom. Fitted with bath and electric shower, w.c. and wash hand basin. Storage cabinet. Heated towel rail. Bedroom 3: 3.25m (10'8") x 3.7m (12'2") Double bedroom. Window overlooking back garden. Two double built in wardrobes. Bedroom 4: 3.24m (10'8") x 3.68m (12'1") Double bedroom. Timber flooring. Two double built in wardrobes. Second Floor: Large landing area with seating area. Velux window. Carpet flooring. Bedroom 5: 4.44m (14'7") x 3.09m (10'2") Double bedroom. Timber flooring. Wall to wall built in wardrobes. Front window and velux window. Bedroom 6 / Office: 3.97m (13'0") x 3.38m (11'1") Double bedroom. Marmoleum flooring. Front window and velux window. Built in shelving. Lovely outlook. Storage Room: 2.41m (7'11") x 1.44m (4'9") Large storage room. Ample storage and extensive shelving. Bathroom: 2.43m (8'0") x 2.6m (8'6") Luxurious bathroom with Jacuzzi, bath, w.c. and wash hand basin. Heated towel rail. Mirror unit. Velux windows. Recessed shelf. Outside: Private driveway with ample car parking. Mature greenery to front. Enclosed secluded back gardens, hedge lined and south facing. Paved patio area. Leafy private outlook and stocked with apple, plum and pear trees, red berries & black berries bushes. Steel garden shed (3.7m x 1.8m) Features & Services: Central vacuum system. Alarm. South facing garden. Fully private patio and lawn. Gas fired central heating. Constructed in 2005. Insulted attic and storage areas. Modern bathrooms. Solid Fuel stove. Extensive storage and wardrobes throughout. Oak architraves and doors with stainless steel door handles. Alarm. Location: Clarina Village is minutes walk and offers neighbourhood amenities including Shops, Service Station & Restaurants, Pharmacy & Medical Centre, Clarina Community Centre, National School and closeby are Ballybrown GAA club and Clarina Equestrian Centre, Clarina is minutes drive from Limerick City and convenient to Raheen & Mungret which offer Raheen Industrial Estate, UHL, the Crescent Shopping Centre and Mungret Park. Easy access to the M7 Motorway, the gateway to Shannon International airport and the West and East of Ireland. Also nearby is the village of Adare with the world renowned Adare Manor and Golf Resort, which is set to host the 2027 Ryder Cup. Please note we have not tested any apparatus, fixtures, fittings, or services. Interested parties must undertake their own investigation into the working order of these items. All measurements are approximate and photographs provided for guidance only.
Standard features
The local area
The local area
Sold properties in this area
Stay informed with market trends
Local schools and transport
Learn more about what this area has to offer.
School Name | Distance | Pupils | |||
|---|---|---|---|---|---|
| School Name | Ballybrown National School | Distance | 1.1km | Pupils | 290 |
| School Name | Limerick City East Educate Together National School | Distance | 3.6km | Pupils | 382 |
| School Name | Limerick Community Special School | Distance | 3.6km | Pupils | 30 |
School Name | Distance | Pupils | |||
|---|---|---|---|---|---|
| School Name | Patrickswell National School | Distance | 4.0km | Pupils | 137 |
| School Name | St Nessan's National School | Distance | 4.5km | Pupils | 665 |
| School Name | Red Hill School | Distance | 4.9km | Pupils | 62 |
| School Name | Kildimo National School | Distance | 5.4km | Pupils | 149 |
| School Name | The Children's Ark School | Distance | 5.5km | Pupils | 34 |
| School Name | St. Paul's School | Distance | 5.6km | Pupils | 579 |
| School Name | St Gabriel's Special School | Distance | 5.7km | Pupils | 65 |
School Name | Distance | Pupils | |||
|---|---|---|---|---|---|
| School Name | Mungret Community College | Distance | 3.6km | Pupils | 940 |
| School Name | Villiers Secondary School | Distance | 6.0km | Pupils | 526 |
| School Name | Crescent College Comprehensive Sj | Distance | 6.3km | Pupils | 922 |
School Name | Distance | Pupils | |||
|---|---|---|---|---|---|
| School Name | Laurel Hill Secondary School Fcj | Distance | 6.8km | Pupils | 725 |
| School Name | Laurel Hill Coláiste Fcj | Distance | 6.9km | Pupils | 343 |
| School Name | St Clements College | Distance | 7.0km | Pupils | 411 |
| School Name | Ardscoil Ris | Distance | 7.2km | Pupils | 747 |
| School Name | Limerick City East Secondary School | Distance | 7.3km | Pupils | 714 |
| School Name | Thomond Community College | Distance | 7.5km | Pupils | 606 |
| School Name | Coláiste Nano Nagle | Distance | 8.1km | Pupils | 356 |
Type | Distance | Stop | Route | Destination | Provider | ||||||
|---|---|---|---|---|---|---|---|---|---|---|---|
| Type | Bus | Distance | 250m | Stop | Clarina | Route | 314 | Destination | Limerick Bus Station | Provider | Bus Éireann |
| Type | Bus | Distance | 310m | Stop | Clarina | Route | 314 | Destination | Foynes | Provider | Bus Éireann |
| Type | Bus | Distance | 310m | Stop | Clarina | Route | 314 | Destination | Ballybunion | Provider | Bus Éireann |
Type | Distance | Stop | Route | Destination | Provider | ||||||
|---|---|---|---|---|---|---|---|---|---|---|---|
| Type | Bus | Distance | 2.8km | Stop | Mungret | Route | 314 | Destination | Foynes | Provider | Bus Éireann |
| Type | Bus | Distance | 2.8km | Stop | Mungret | Route | 314 | Destination | Ballybunion | Provider | Bus Éireann |
| Type | Bus | Distance | 2.8km | Stop | Mungret | Route | 314 | Destination | Limerick Bus Station | Provider | Bus Éireann |
| Type | Bus | Distance | 3.3km | Stop | Mungret Park | Route | 304a | Destination | Mungret Park | Provider | Bus Éireann |
| Type | Bus | Distance | 3.3km | Stop | Gaelscoil An Ráithín | Route | 314 | Destination | Limerick Bus Station | Provider | Bus Éireann |
| Type | Bus | Distance | 3.3km | Stop | Mungret Park | Route | 304a | Destination | University | Provider | Bus Éireann |
| Type | Bus | Distance | 3.3km | Stop | Mungret Park | Route | 304a | Destination | City Centre | Provider | Bus Éireann |
Your Mortgage and Insurance Tools
Check off the steps to purchase your new home
Use our Buying Checklist to guide you through the whole home-buying journey.
Budget calculator
Calculate how much you can borrow and what you'll need to save
BER Details
BER No: 118605393
Energy Performance Indicator: 163.07 kWh/m2/yr
Statistics
- 01/10/2025Entered
- 6,208Property Views
- 10,119
Potential views if upgraded to a Daft Advantage Ad
Learn How
Daft ID: 16254202

