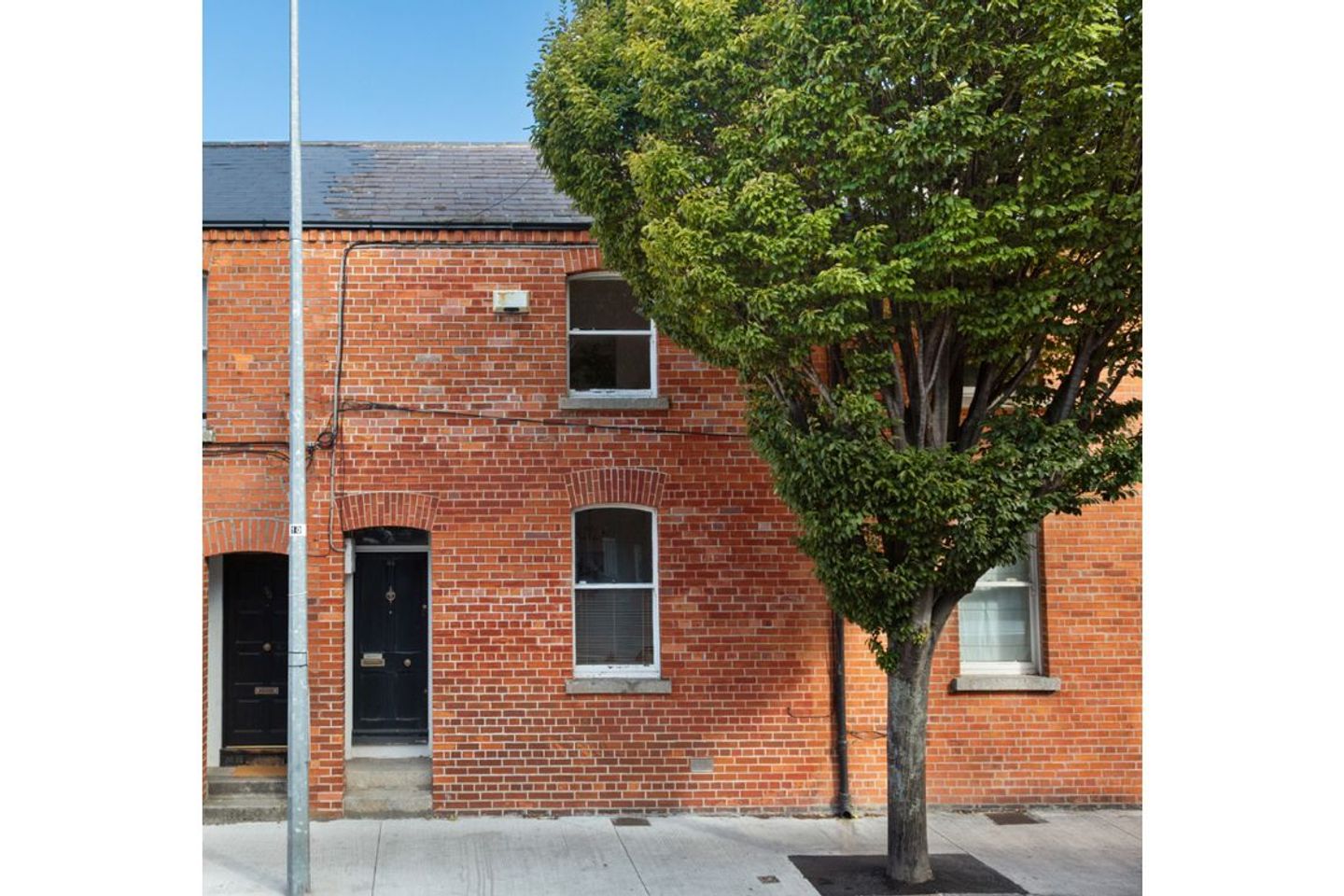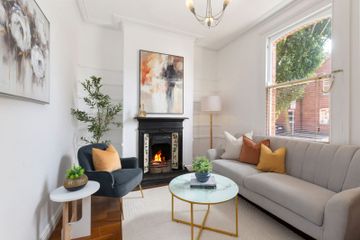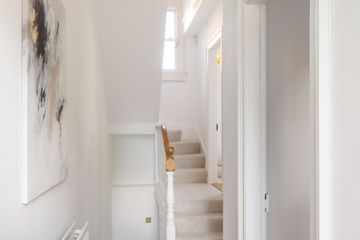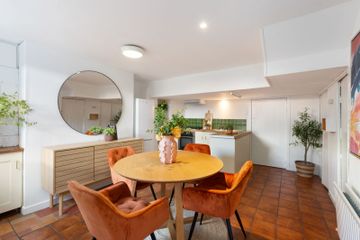



48 Lennox Street, Dublin 8, Portobello, Dublin 8, D08FD2Y
€575,000
- Price per m²:€6,117
- Estimated Stamp Duty:€5,750
- Selling Type:By Private Treaty
- BER No:118777796
- Energy Performance:330.24 kWh/m2/yr
About this property
Highlights
- Two storey over basement house
- 3 Bedrooms
- Original timber frame sash windows
- Gas fired central heating
- Floor area approximately 94sqm/1011sqft
Description
We at Felicity Fox are delighted to present to the market this charming 3 bedroom mid terrace period red brick house. The property has a wealth of original features throughout and offers the perfect opportunity to put your own stamp on it and create a beautiful home in a much sought after location. The accommodation briefly comprises entrance hall, living room, kitchen, shower room and three bedrooms. There is a garden to the rear with a raised area and a storage shed. On street residential permit parking is available. Lennox Street is a quiet residential road situated close to the Royal Canal. The area is host to a choice of eateries including Lennox Street Grocer, Brindle and Alma café. It is a short walk to bustling Camden Street, a thoroughfare where you will find a range of cafés, grocery shops, restaurants and pubs. Grafton Street and St Stephen’s Green are approximately 10 minutes away on foot. The area is served by the Luas green line and Dublin Bus. A dublinbikes station is located on Portobello Road. Accomodation Entrance Hall 6.00m x 1.17m Timber flooring. Ceiling coving. Ceiling rose. Living Room 3.57m x 3.01m Timber flooring. Ceiling coving. Ceiling rose. Fireplace with tiled inset. Bedroom 3 3.39m x 3.21m Carpet flooring. Original fireplace. Downstairs Kitchen 4.75m x 3.67m Tiled flooring. Fitted floor units. Integrated oven, hob and extractor fan. Two storage cupboards. Utility room Tiled floor. Plumbing for washing machine. Shower room 1.78m x 1.20m Linoleum flooring. WC. Wash hand basin. Shower enclosure with Triton T90sr electric shower. Upstairs Landing 1.30m x 0.87m Carpet flooring. Ceiling coving. Master bedroom 4.74m x 3.04m Timber flooring. Original fireplace. Bedroom 2 3.38m x 3.34m Timber flooring. Original fireplace. Attic access. Garden 4.75m x 2.08m plus 3.33m x 2.60m Paved patio area. Raised area. Storage shed.
The local area
The local area
Sold properties in this area
Stay informed with market trends
Local schools and transport

Learn more about what this area has to offer.
School Name | Distance | Pupils | |||
|---|---|---|---|---|---|
| School Name | Bunscoil Synge Street | Distance | 260m | Pupils | 101 |
| School Name | St Clare's Primary School | Distance | 690m | Pupils | 181 |
| School Name | Presentation Primary School | Distance | 690m | Pupils | 229 |
School Name | Distance | Pupils | |||
|---|---|---|---|---|---|
| School Name | Harcourt Terrace Educate Together National School | Distance | 730m | Pupils | 206 |
| School Name | Griffith Barracks Multi D School | Distance | 730m | Pupils | 387 |
| School Name | St. Louis National School | Distance | 740m | Pupils | 622 |
| School Name | Scoil Treasa Naofa | Distance | 780m | Pupils | 165 |
| School Name | St Patrick's Cathedral Choir School | Distance | 890m | Pupils | 23 |
| School Name | Ranelagh Multi Denom National School | Distance | 900m | Pupils | 220 |
| School Name | St Brigid's Primary School | Distance | 920m | Pupils | 228 |
School Name | Distance | Pupils | |||
|---|---|---|---|---|---|
| School Name | Synge Street Cbs Secondary School | Distance | 250m | Pupils | 291 |
| School Name | St. Mary's College C.s.sp., Rathmines | Distance | 450m | Pupils | 498 |
| School Name | Presentation College | Distance | 790m | Pupils | 221 |
School Name | Distance | Pupils | |||
|---|---|---|---|---|---|
| School Name | Rathmines College | Distance | 840m | Pupils | 55 |
| School Name | St Patricks Cathedral Grammar School | Distance | 880m | Pupils | 302 |
| School Name | Catholic University School | Distance | 980m | Pupils | 547 |
| School Name | Harolds Cross Educate Together Secondary School | Distance | 1.0km | Pupils | 350 |
| School Name | Loreto College | Distance | 1.0km | Pupils | 584 |
| School Name | St. Louis High School | Distance | 1.1km | Pupils | 684 |
| School Name | Sandford Park School | Distance | 1.6km | Pupils | 432 |
Type | Distance | Stop | Route | Destination | Provider | ||||||
|---|---|---|---|---|---|---|---|---|---|---|---|
| Type | Bus | Distance | 130m | Stop | Victoria Street | Route | 122 | Destination | Drimnagh Road | Provider | Dublin Bus |
| Type | Bus | Distance | 130m | Stop | Victoria Street | Route | 16d | Destination | Ballinteer | Provider | Dublin Bus |
| Type | Bus | Distance | 130m | Stop | Victoria Street | Route | 9 | Destination | Limekiln Avenue | Provider | Dublin Bus |
Type | Distance | Stop | Route | Destination | Provider | ||||||
|---|---|---|---|---|---|---|---|---|---|---|---|
| Type | Bus | Distance | 130m | Stop | Victoria Street | Route | 68 | Destination | Newcastle | Provider | Dublin Bus |
| Type | Bus | Distance | 130m | Stop | Victoria Street | Route | 16 | Destination | Ballinteer | Provider | Dublin Bus |
| Type | Bus | Distance | 130m | Stop | Victoria Street | Route | 68a | Destination | Bulfin Road | Provider | Dublin Bus |
| Type | Bus | Distance | 130m | Stop | Victoria Street | Route | 68 | Destination | Greenogue | Provider | Dublin Bus |
| Type | Bus | Distance | 170m | Stop | Harrington Street | Route | 68a | Destination | Poolbeg St | Provider | Dublin Bus |
| Type | Bus | Distance | 170m | Stop | Harrington Street | Route | 125 | Destination | Dublin | Provider | Go-ahead Ireland |
| Type | Bus | Distance | 170m | Stop | Harrington Street | Route | 122 | Destination | O'Connell Street | Provider | Dublin Bus |
Your Mortgage and Insurance Tools
Check off the steps to purchase your new home
Use our Buying Checklist to guide you through the whole home-buying journey.
Budget calculator
Calculate how much you can borrow and what you'll need to save
A closer look
BER Details
BER No: 118777796
Energy Performance Indicator: 330.24 kWh/m2/yr
Statistics
- 13/11/2025Entered
- 14,363Property Views
- 23,412
Potential views if upgraded to a Daft Advantage Ad
Learn How
Similar properties
€525,000
386 Clogher Road, Dublin 12, Crumlin, Dublin 12, D12VH753 Bed · 3 Bath · End of Terrace€550,000
26 Ebenezer Terrace, Off Donore Avenue, Dublin 8, D08PC7V3 Bed · 1 Bath · Terrace€550,000
32 Clarence Mangan Road, The Tenters, Dublin 8, D08R6P63 Bed · 2 Bath · End of Terrace€550,000
14 John Field Road, Dublin 8, D08P3V24 Bed · 2 Bath · End of Terrace
€550,000
12 Mountain View Avenue, Harold's Cross, Dublin 6W, D6WXW293 Bed · 2 Bath · House€574,950
42 O'Curry Road, South Circular Road, South Circular Road, Dublin 8, D08R2684 Bed · 3 Bath · Semi-D€575,000
40 O'Curry Road, South Circular Road, Dublin 8, D08A3A43 Bed · 1 Bath · Semi-D€595,000
5 Temple Place, Dublin 6, Ranelagh, Dublin 6, D06K7724 Bed · 2 Bath · Terrace€625,000
12/13 Castlewood, Rathmines, Dublin, Rathmines, Dublin 6, D06W8X53 Bed · 2 Bath · Terrace€625,000
19 Vernon Street, South Circular Road, Portobello, Dublin 8, D08T9T44 Bed · 4 Bath · Terrace€650,000
56 Dexter Terrace, Northbrook Road, Ranelagh, Dublin 6, D06V7D83 Bed · 2 Bath · Apartment€650,000
138 South Circular Road, South Circular Road, Dublin 8, D08NWV93 Bed · 2 Bath · End of Terrace
Daft ID: 16294233

