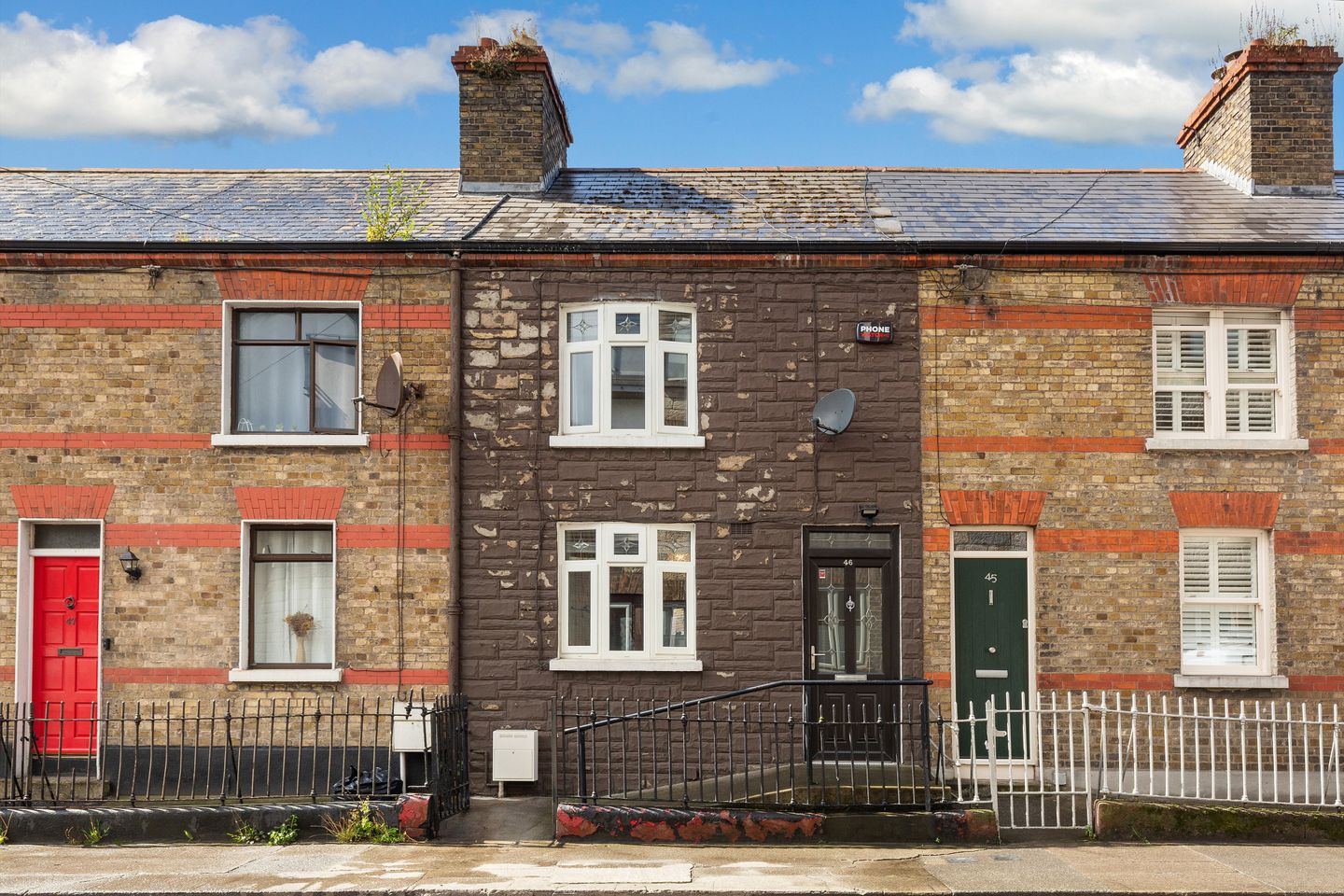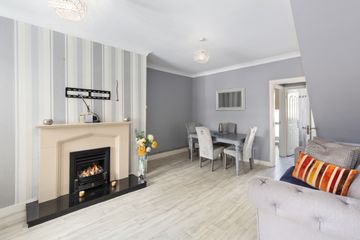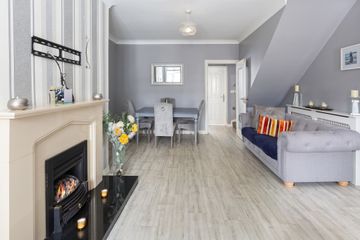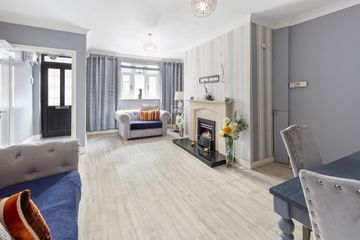



46 Beresford Street, Smithfield, Dublin 7, D07E1W5
€395,000
- Price per m²:€6,171
- Estimated Stamp Duty:€3,950
- Selling Type:By Private Treaty
- BER No:118761113
- Energy Performance:146.92 kWh/m2/yr
About this property
Highlights
- Two bed mid-terrace family home
- West facing aspect to the rear
- On-street permit parking
- Walking distance from Smithfield, Stoneybatter, Phibsborough & City Centre
- Walking distance from Smithfield & Four Court Luas
Description
46 Beresford Street is a charming two-bedroom artisan style home ideally located in the heart of Dublin 7, a short stroll from Smithfield, Stoneybatter, and Phibsborough making it an ideal home for those looking for their first home or indeed a city centre bolt-hole. No.46 comes to the market having been tastefully redecorated by the current owners in recent years. The accommodation briefly comprises; a neat entrance porch, a generously proportioned open-plan living/dining room with a gas fireplace, a modern kitchen to the rear, with the bathroom completing the ground floor accommodation. Upstairs there are two spacious bedrooms, with the main positioned to the rear, both boasting generous built-in wardrobe storage. There is a neat yard off the kitchen with a bright west facing aspect. The convenient location of Beresford Street is second to none being within walking distance of TUD Grangegorman, NCAD, Blackhall Place and the Four Courts, while a multitude of shopping facilities are available at Capel Street, Jervis Street and Henry Street. There is also a wide range of cafes and restaurants on offer within Smithfield, with the Luas line on its doorstep, the outer reaches of the city are just a tram ride away. Also within walking distance includes; Trinity College, Grafton Street & St Stephen’s Green, not to mention the Phoenix Park. Entrance Neat entrance lobby with a laminate wooden floor, opens into the living/dining room. Living/Dining Room Spacious open-plan reception room with a laminate wooden floor, with a gas fireplace, door to the rear lobby. Kitchen Well-appointed separate kitchen to the rear with ample storage in the floor and wall-mounted units, plumbed for a washing machine, providing access to the rear west-facing yard. Bathroom Tiled bathroom to the rear of the house with a wc, whb, and wet-room style shower. Bedroom 1 Generously proportioned main double bedroom to the rear with a laminate wooden floor, ample storage in the built-in wardobes, with access to the attic storage. Bedroom 2 Second bedroom positioned to the front with a laminate wooden floor and built-in wardrobes.
The local area
The local area
Sold properties in this area
Stay informed with market trends
Local schools and transport

Learn more about what this area has to offer.
School Name | Distance | Pupils | |||
|---|---|---|---|---|---|
| School Name | Georges Hill School | Distance | 150m | Pupils | 152 |
| School Name | Scoil Na Mbrathar Boys Senior School | Distance | 270m | Pupils | 129 |
| School Name | An Cosan Css | Distance | 480m | Pupils | 29 |
School Name | Distance | Pupils | |||
|---|---|---|---|---|---|
| School Name | Henrietta Street School | Distance | 490m | Pupils | 20 |
| School Name | St Audoen's National School | Distance | 520m | Pupils | 181 |
| School Name | Stanhope Street Primary School | Distance | 620m | Pupils | 400 |
| School Name | Paradise Place Etns | Distance | 770m | Pupils | 237 |
| School Name | Francis St Cbs | Distance | 840m | Pupils | 164 |
| School Name | Gaelscoil Cholásite Mhuire | Distance | 920m | Pupils | 161 |
| School Name | Dublin 7 Educate Together | Distance | 1.1km | Pupils | 513 |
School Name | Distance | Pupils | |||
|---|---|---|---|---|---|
| School Name | The Brunner | Distance | 220m | Pupils | 219 |
| School Name | Mount Carmel Secondary School | Distance | 490m | Pupils | 398 |
| School Name | St Josephs Secondary School | Distance | 670m | Pupils | 238 |
School Name | Distance | Pupils | |||
|---|---|---|---|---|---|
| School Name | Belvedere College S.j | Distance | 1.1km | Pupils | 1004 |
| School Name | St Patricks Cathedral Grammar School | Distance | 1.1km | Pupils | 302 |
| School Name | Larkin Community College | Distance | 1.1km | Pupils | 414 |
| School Name | James' Street Cbs | Distance | 1.4km | Pupils | 220 |
| School Name | Presentation College | Distance | 1.5km | Pupils | 221 |
| School Name | Synge Street Cbs Secondary School | Distance | 1.8km | Pupils | 291 |
| School Name | C.b.s. Westland Row | Distance | 1.8km | Pupils | 202 |
Type | Distance | Stop | Route | Destination | Provider | ||||||
|---|---|---|---|---|---|---|---|---|---|---|---|
| Type | Bus | Distance | 90m | Stop | Capuchin Friary | Route | 83 | Destination | Charlestown | Provider | Dublin Bus |
| Type | Bus | Distance | 90m | Stop | Capuchin Friary | Route | 83a | Destination | Charlestown | Provider | Dublin Bus |
| Type | Bus | Distance | 90m | Stop | Capuchin Friary | Route | 83a | Destination | Harristown | Provider | Dublin Bus |
Type | Distance | Stop | Route | Destination | Provider | ||||||
|---|---|---|---|---|---|---|---|---|---|---|---|
| Type | Bus | Distance | 90m | Stop | Capuchin Friary | Route | 83 | Destination | Harristown | Provider | Dublin Bus |
| Type | Bus | Distance | 140m | Stop | Church Street | Route | 83 | Destination | Kimmage | Provider | Dublin Bus |
| Type | Bus | Distance | 140m | Stop | Church Street | Route | 83a | Destination | Kimmage | Provider | Dublin Bus |
| Type | Bus | Distance | 140m | Stop | Church Street | Route | 83 | Destination | Bachelors Walk | Provider | Dublin Bus |
| Type | Bus | Distance | 210m | Stop | Church Street | Route | 83a | Destination | Harristown | Provider | Dublin Bus |
| Type | Bus | Distance | 210m | Stop | Church Street | Route | 83a | Destination | Charlestown | Provider | Dublin Bus |
| Type | Bus | Distance | 210m | Stop | Church Street | Route | 83 | Destination | Harristown | Provider | Dublin Bus |
Your Mortgage and Insurance Tools
Check off the steps to purchase your new home
Use our Buying Checklist to guide you through the whole home-buying journey.
Budget calculator
Calculate how much you can borrow and what you'll need to save
A closer look
BER Details
BER No: 118761113
Energy Performance Indicator: 146.92 kWh/m2/yr
Statistics
- 15/11/2025Entered
- 5,889Property Views
- 9,599
Potential views if upgraded to a Daft Advantage Ad
Learn How
Similar properties
€359,000
Apartment 24, Block A, Belmont Hall, Dublin 1, D01KX452 Bed · 1 Bath · Apartment€360,000
Apartment 96, 20 Christchurch Place, Christchurch, Dublin 8, D08H9KE2 Bed · 1 Bath · Apartment€365,000
2 Findlater Street, Off Infirmary Road, Stoneybatter, Dublin 7, D07P8922 Bed · 1 Bath · Terrace€365,000
62 Ha'penny Bridge House, Ormond Quay Lower, Dublin 1, D01TD602 Bed · 1 Bath · Apartment
€370,000
7 Olaf Road, Dublin 7, Stoneybatter, Dublin 7, D07N8H72 Bed · 1 Bath · Terrace€375,000
19 Rathdown Square, North Circular Road, Dublin 72 Bed · 1 Bath · Terrace€375,000
Apartment 88, South Gate Apartments (Secure Car Space), Cork St, Dublin 8, Co. Dublin, D08F8832 Bed · 2 Bath · Apartment€375,000
Apartment 38 South Gate Apartments, The Coombe, Dublin 8, D08NX832 Bed · 1 Bath · Apartment€375,000
63 St. John's Well Way, Kilmainham, Dublin 8, D08V2W72 Bed · 2 Bath · Apartment€380,000
Apartment 35, Newmarket Hall, Dublin 8, D08HK332 Bed · 1 Bath · Apartment€385,000
Apartment 1, Marlborough Court, North Circular Road, Dublin 7, D07WC862 Bed · 1 Bath · Apartment€385,000
5 Shamrock Street, Phibsborough, Dublin 7, D07R8N42 Bed · 1 Bath · Terrace
Daft ID: 15888138

