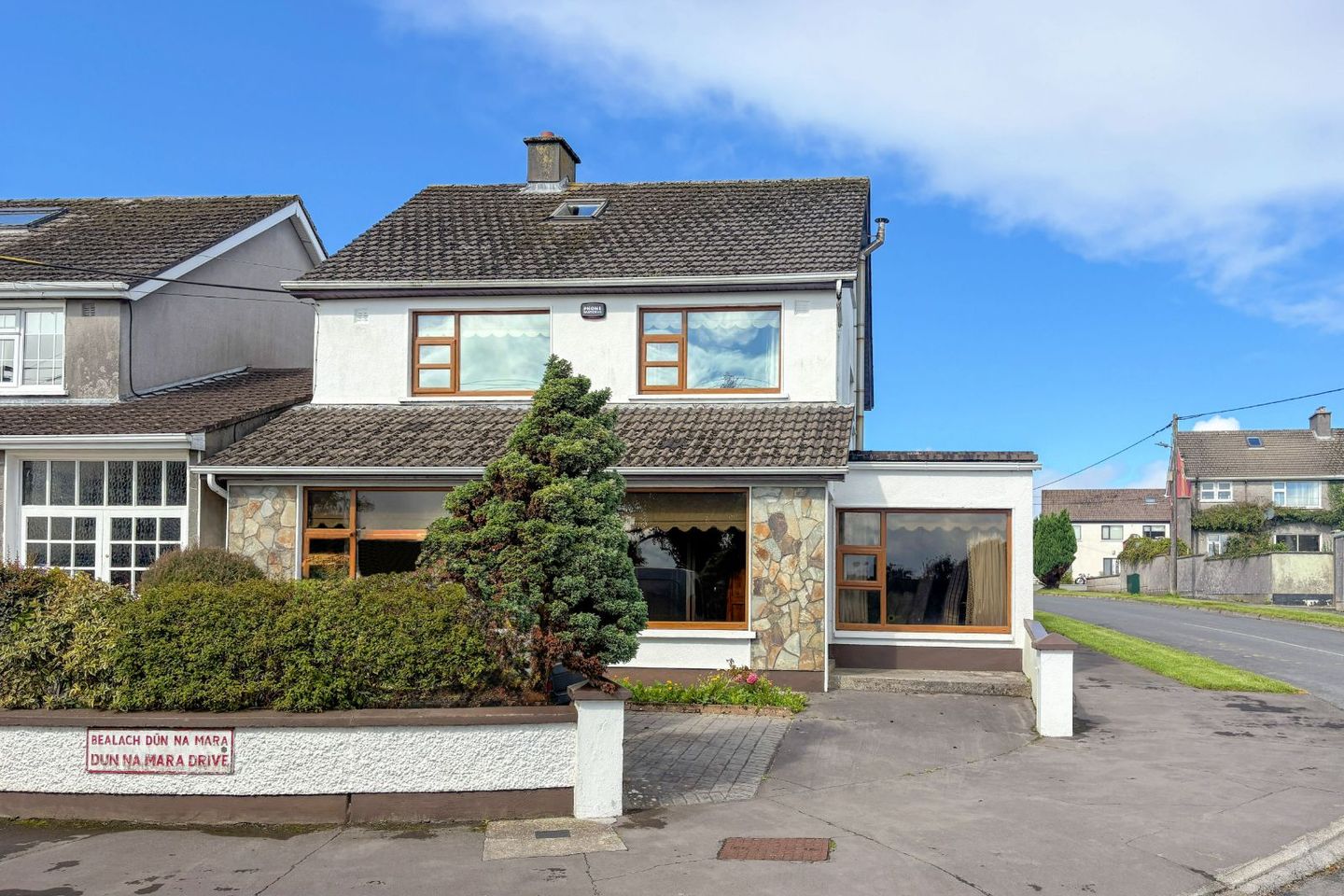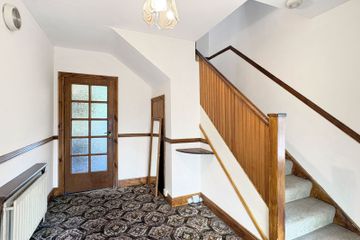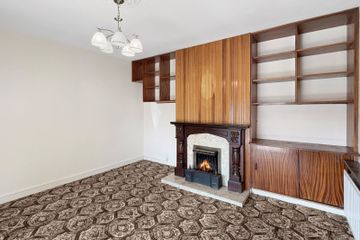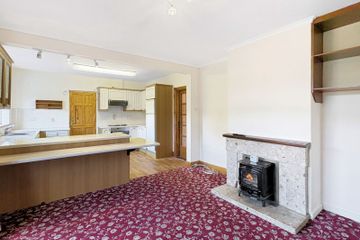



45 Dun Na Mara Drive, Renmore, Co. Galway, H91T92X
€475,000
- Estimated Stamp Duty:€4,750
- Selling Type:By Private Treaty
- BER No:118773639
- Energy Performance:435.87 kWh/m2/yr
About this property
Highlights
- Detached Residence
- Overlooking Large Park
- Sea Views
- Close to All local Amenities
- Two Attic Storage Rooms
Description
Mullery Auctioneers are delighted to welcome you to 45 Dun na Mara Drive situated in the heart of Renmore. This detached residence is perfectly situated enjoying an elevated position overlooking a large park with stunning views of Galway Bay beyond. Internally the accommodation comprises a large porch, hall, living room, kitchen/ dining room, family room/ office, utility room and guest WC. Upstairs, there are 4 bedrooms and a shower room. The attic is converted and comprises 2 storage rooms. Outside, there is a driveway to the front. To the rear is an enclosed garden with patio, shed and lawn. Dun an Mara Drive is a mature and highly regarded location close to all necessary services and amenities including schools, shops, Church, sports clubs, Leisure Centre, Ballyloughane Beach and hotels as well as ATU (Atlantic Technological University) and Bon Secours Hospital. This property would make for an ideal home given the superb location close to all local amenities and with a magnificent park right outside the door. Accommodation Porch: 21'10" (6.65m) x 4'11" (1.5m) Hall: 12'4" (3.76m) x 9'7" (2.92m) Living Room: 12'9" (3.89m) x 12'7" (3.84m) With fireplace, built -in cupboard and shelving. Kitchen/Dining Room: 23'0" (7.01m) x 12'6" (3.81m) Range of fitted wall & floor units, built-in oven & hob, stainless steel sink unit, breakfast bar, fireplace with Stanley stove Utility Room: 8'0" (2.44m) x 7'0" (2.13m) Guest Wc: Wc, whb Study/Family Room: 15'8" (4.78m) x 7'9" (2.36m) FIRST FLOOR Landing: Shelved hotpress Bedroom 1: 12'10" (3.91m) x 11'9" (3.58m) Shower, whb, built-in wardrobe Bedroom 2: 9'8" (2.95m) x 7'2" (2.18m) Built-in wardrobe, dressing table, cupboards Bedroom 3: 12'10" (3.91m) x 11'6" (3.51m) Whb, built-in wardrobe Bedroom 4: 9'8" (2.95m) x 6'4" (1.93m) Whb, built-in wardrobe Shower Room: Shower, wc, whb ATTIC Room 1: 14'0" (4.27m) Max x 12'3" (3.73m) Max Built-in cupboards, eaves storage space Room 2: 8'6" (2.59m) x 5'9" (1.75m) Please Note: Messrs. Mullery Auctioneers Ltd. for themselves and for the vendors or lessors of this property whose agents they are, give notice that:- (i) The particulars are set out as a general outline for the guidance of intending purchasers or lessees, and do not constitute, nor constitute part of, an offer or contract. (ii) All descriptions, dimensions, references to condition and necessary permissions for use and occupation, and other details are given in good faith and are believed to be correct, but any intending purchasers or tenants should not rely on them as statements or representations of fact but must satisfy themselves by inspection or otherwise as to the correctness of each of them. (iii) No person in the employment of Messrs. Mullery Auctioneers Ltd. has any authority to make or give any representation or warranty whatever in relation to this property. (iv) We have not tested any apparatus, fixtures, fittings or services. Interested parties must undertake their own investigation into the working order of these items. (v) All measurements are approximate and photographs and maps provided are for guidance only. (vi) Where a Matterport Virtual Tour is provided, we do not accept any responsibility for the accuracy of the Matterport measurement tool. Interested parties must confirm these measurements themselves by inspection or otherwise. (vii) Where a floorplan is provided please note the following; Whilst every attempt has been made to ensure the accuracy of these floorplans, any measurements, position of doors, windows etc are approximate and no responsibility is taken for any error, omission or mis-statement. These plans are provided for illustrative purposes only and should be used as such. These plans are for guidance only and must not be relied upon as a statement of fact. Attention is drawn to this important notice
The local area
The local area
Sold properties in this area
Stay informed with market trends
Local schools and transport

Learn more about what this area has to offer.
School Name | Distance | Pupils | |||
|---|---|---|---|---|---|
| School Name | Lakeview School | Distance | 300m | Pupils | 74 |
| School Name | Renmore Senior School | Distance | 540m | Pupils | 361 |
| School Name | Scoil Chaitríona Junior School | Distance | 550m | Pupils | 367 |
School Name | Distance | Pupils | |||
|---|---|---|---|---|---|
| School Name | Rosedale School | Distance | 630m | Pupils | 73 |
| School Name | Radharc Na Mara National School | Distance | 840m | Pupils | 351 |
| School Name | Gaelscoil Dara | Distance | 880m | Pupils | 428 |
| School Name | Mercy Primary | Distance | 1.9km | Pupils | 261 |
| School Name | St Nicholas' Primary School | Distance | 2.0km | Pupils | 71 |
| School Name | St. Patrick's Primary School | Distance | 2.0km | Pupils | 231 |
| School Name | Tirellan Heights National School | Distance | 2.1km | Pupils | 349 |
School Name | Distance | Pupils | |||
|---|---|---|---|---|---|
| School Name | Galway Community College | Distance | 1.1km | Pupils | 454 |
| School Name | Galway Educate Together Secondary School | Distance | 1.8km | Pupils | 350 |
| School Name | St Joseph's College | Distance | 2.2km | Pupils | 767 |
School Name | Distance | Pupils | |||
|---|---|---|---|---|---|
| School Name | Our Lady's College | Distance | 2.3km | Pupils | 249 |
| School Name | Coláiste Iognáid S.j. | Distance | 2.5km | Pupils | 636 |
| School Name | Coláiste Muire Máthair | Distance | 2.7km | Pupils | 765 |
| School Name | St. Mary's College | Distance | 2.8km | Pupils | 415 |
| School Name | Coláiste Mhuirlinne/merlin College | Distance | 3.0km | Pupils | 725 |
| School Name | Dominican College | Distance | 3.5km | Pupils | 601 |
| School Name | Coláiste Éinde | Distance | 4.4km | Pupils | 806 |
Type | Distance | Stop | Route | Destination | Provider | ||||||
|---|---|---|---|---|---|---|---|---|---|---|---|
| Type | Bus | Distance | 140m | Stop | Dun Na Mara | Route | 402 | Destination | Merlin Park | Provider | Bus Éireann |
| Type | Bus | Distance | 150m | Stop | Dun Na Mara | Route | 402 | Destination | Seacrest | Provider | Bus Éireann |
| Type | Bus | Distance | 230m | Stop | Arbutus Avenue | Route | 402 | Destination | Seacrest | Provider | Bus Éireann |
Type | Distance | Stop | Route | Destination | Provider | ||||||
|---|---|---|---|---|---|---|---|---|---|---|---|
| Type | Bus | Distance | 250m | Stop | Renmore Barracks | Route | 402 | Destination | Merlin Park | Provider | Bus Éireann |
| Type | Bus | Distance | 260m | Stop | Renmore Barracks | Route | 402 | Destination | Seacrest | Provider | Bus Éireann |
| Type | Bus | Distance | 290m | Stop | Renmore Park | Route | 402 | Destination | Merlin Park | Provider | Bus Éireann |
| Type | Bus | Distance | 300m | Stop | Renmore Park | Route | 402 | Destination | Seacrest | Provider | Bus Éireann |
| Type | Bus | Distance | 320m | Stop | Hawthorn Drive | Route | 402 | Destination | Merlin Park | Provider | Bus Éireann |
| Type | Bus | Distance | 330m | Stop | Hawthorn Drive | Route | 402 | Destination | Seacrest | Provider | Bus Éireann |
| Type | Bus | Distance | 430m | Stop | Rowan Avenue | Route | 402 | Destination | Merlin Park | Provider | Bus Éireann |
Your Mortgage and Insurance Tools
Check off the steps to purchase your new home
Use our Buying Checklist to guide you through the whole home-buying journey.
Budget calculator
Calculate how much you can borrow and what you'll need to save
BER Details
BER No: 118773639
Energy Performance Indicator: 435.87 kWh/m2/yr
Statistics
- 19/11/2025Entered
- 7,820Property Views
- 12,747
Potential views if upgraded to a Daft Advantage Ad
Learn How
Similar properties
€450,000
63 Renmore Road, Renmore, Co. Galway, H91CR7A4 Bed · 1 Bath · Detached€450,000
53 Tara Grove, Wellpark, Galway, H91VN8N4 Bed · 1 Bath · Semi-D€475,000
7 Murrough Drive, Renmore, Co. Galway, H91X9AX4 Bed · 2 Bath · Semi-D€485,000
4 Lough Atalia Grove, Renmore, Galway, H91P9AC4 Bed · 2 Bath · Semi-D
€490,000
11 Tuairin, Roscam, Co. Galway, H91XD7T4 Bed · 3 Bath · Semi-D€495,000
13 Connolly Terrace, Bohermore, Galway, H91YF584 Bed · 4 Bath · End of Terrace€495,000
62 Forster Court, Galway City, Co. Galway, H91TW7V4 Bed · 1 Bath · Semi-D€550,000
15 Renmore Road, Renmore, Galway, H91X58K4 Bed · 3 Bath · Semi-D€575,000
5 Duirling, Roscam, Co. Galway, H91K49K4 Bed · 3 Bath · Detached€580,000
7 The Green, College Road, Galway City Centre, H91P26T4 Bed · 2 Bath · Semi-D€600,000
32 The Long Walk, , H91VWY14 Bed · 2 Bath · Terrace€650,000
Ballyloughane, Renmore, Galway, H91V1WX4 Bed · 2 Bath · Bungalow
Daft ID: 16293804

