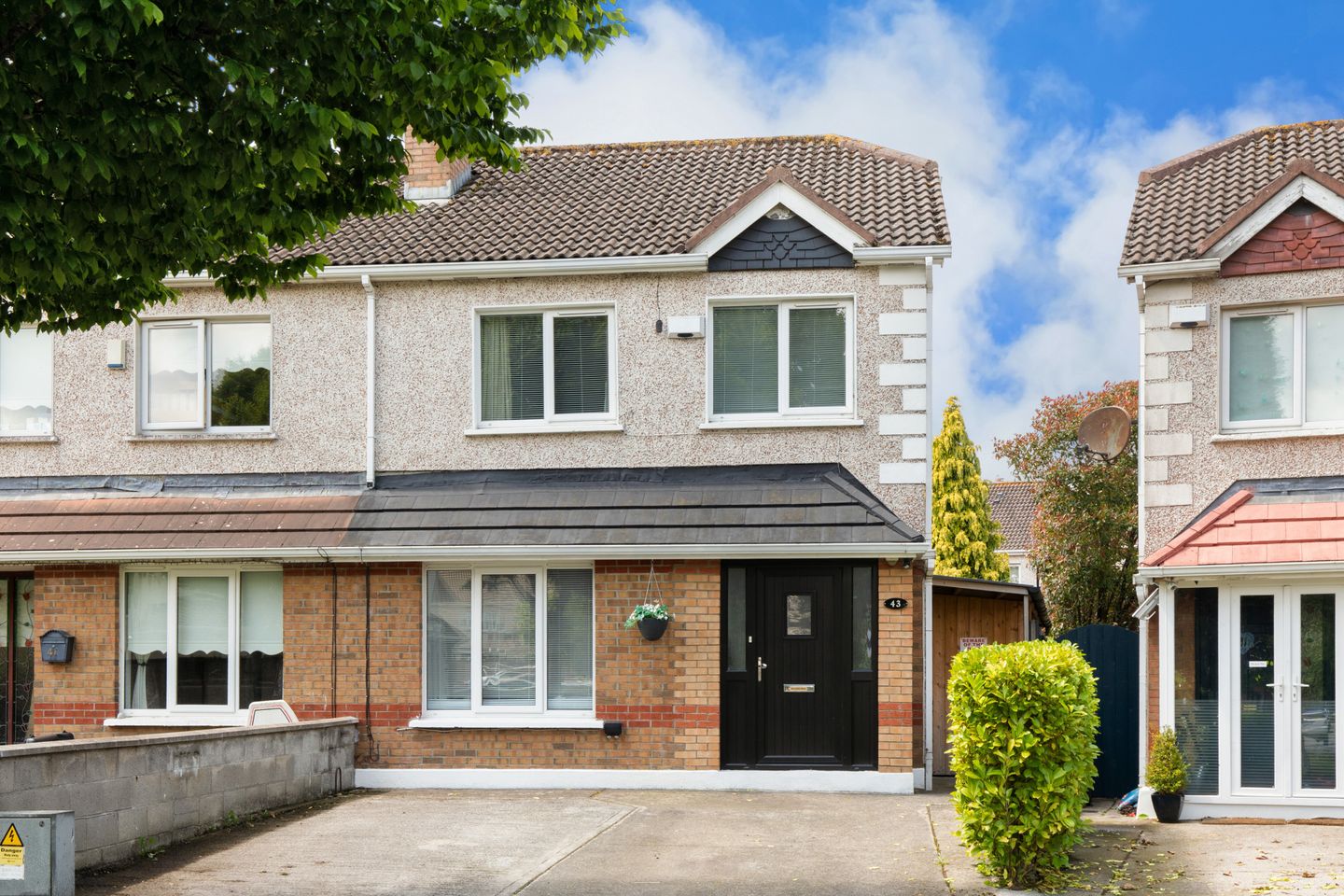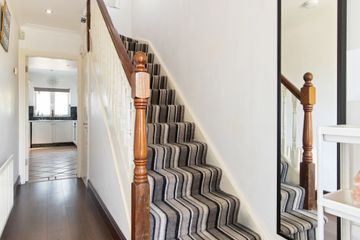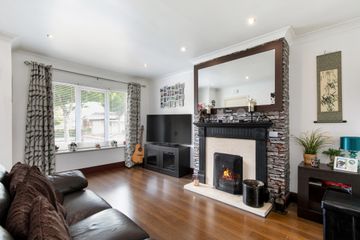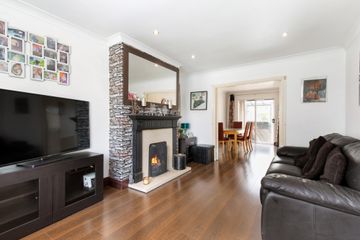



43 Bramblefield Crescent, Clonee, Dublin 15, D15Y7W1
€450,000
- Price per m²:€4,999
- Estimated Stamp Duty:€4,500
- Selling Type:By Private Treaty
- BER No:103204939
- Energy Performance:242.72 kWh/m2/yr
About this property
Description
Sherry FitzGerald is pleased to introduce No. 43 Bramblefield Crescent to the market, an impressive three-bedroom semi-detached home with a west facing private rear garden, ideal for a growing family, young couple, or astute first-time buyer. The property is in a popular residential development in Clonee, early viewing is highly recommended! The well-appointed accommodation comprises; an entrance hall with guest WC, the living room enjoys a feature fireplace and through double doors the dining room opens to the private rear garden. The good-sized kitchen with ample counter space has access to the rear garden completing the accommodation on the ground floor level. Upstairs, three bedrooms, two doubles and a single, the main double bedroom has an en-suite shower room, and the family bathroom is located off the landing area. The property further benefits from its driveway providing off street parking. The covered gated side entrance leads to the large private rear garden with a shed equipped with electricity, the raised flower beds, lawn area and sunny west orientation completes the outdoor area. The location of this fantastic family home is second to none with a wealth of facilities to hand. Clonee and Ongar villages are close by, and schools, shops and public transport services are just a stroll away. Nowhere is out of reach with major road networks the M3, M50 and Dublin Airport all within easy access. Entrance Hall With laminate flooring and a guest WC. Living Room 4.63m x 3.44m. Timber & tile feature fireplace, Laminate flooring, located to the front of the home. Dining Room 3.76m x 2.69m. Laminate flooring, sliding door to the private garden. Kitchen 5.37m x 2.50m. Built-in wall and floor mounted cabinetry, tiled flooring, located to the rear. Guest WC 1.56m x 0.77m. With laminate flooring, the guest WC has a wash hand basin and a WC. Bedroom 1 3.50m x 3.46m. Double bedroom with built in wardrobe, carpet flooring, and an ensuite shower room, located to the rear. En-Suite 1.73m x 1.39m. Built in shower, wash hand basin and a WC. Tiled walls and flooring. Bedroom 2 2.96m x 2.68m. Double bedroom located to the front of the home, with built in wardrobes. Carpet flooring. Bedroom 3 2.98m x 2.35m. Single bedroom located to the front with built in wardrobe. Carpet flooring. Bathroom 1.93m x 1.75m. Bath/shower with shower screen, wash hand basin and a WC. Tiled flooring.
The local area
The local area
Sold properties in this area
Stay informed with market trends
Local schools and transport

Learn more about what this area has to offer.
School Name | Distance | Pupils | |||
|---|---|---|---|---|---|
| School Name | Sacred Heart Of Jesus National School Huntstown | Distance | 400m | Pupils | 661 |
| School Name | Mary Mother Of Hope Senior National School | Distance | 630m | Pupils | 429 |
| School Name | Mary Mother Of Hope Junior National School | Distance | 690m | Pupils | 378 |
School Name | Distance | Pupils | |||
|---|---|---|---|---|---|
| School Name | Blakestown Junior School | Distance | 1.2km | Pupils | 183 |
| School Name | Scoil Mhuire Senior School | Distance | 1.3km | Pupils | 233 |
| School Name | St Ciaran's National School Hartstown | Distance | 1.3km | Pupils | 554 |
| School Name | Ladyswell National School | Distance | 1.5km | Pupils | 434 |
| School Name | Scoil Ghrainne Community National School | Distance | 1.6km | Pupils | 576 |
| School Name | St Philip The Apostle Junior National School | Distance | 1.8km | Pupils | 201 |
| School Name | St Philips Senior National School | Distance | 1.8km | Pupils | 229 |
School Name | Distance | Pupils | |||
|---|---|---|---|---|---|
| School Name | Hartstown Community School | Distance | 1.0km | Pupils | 1124 |
| School Name | Blakestown Community School | Distance | 1.2km | Pupils | 521 |
| School Name | Le Chéile Secondary School | Distance | 1.5km | Pupils | 959 |
School Name | Distance | Pupils | |||
|---|---|---|---|---|---|
| School Name | Colaiste Pobail Setanta | Distance | 1.6km | Pupils | 1069 |
| School Name | Scoil Phobail Chuil Mhin | Distance | 2.2km | Pupils | 1013 |
| School Name | Rath Dara Community College | Distance | 2.4km | Pupils | 297 |
| School Name | Hansfield Etss | Distance | 2.5km | Pupils | 847 |
| School Name | Edmund Rice College | Distance | 3.3km | Pupils | 813 |
| School Name | Eriu Community College | Distance | 3.3km | Pupils | 194 |
| School Name | Luttrellstown Community College | Distance | 3.3km | Pupils | 998 |
Type | Distance | Stop | Route | Destination | Provider | ||||||
|---|---|---|---|---|---|---|---|---|---|---|---|
| Type | Bus | Distance | 170m | Stop | Huntstown Wood | Route | 270t | Destination | Littlepace Park | Provider | Go-ahead Ireland |
| Type | Bus | Distance | 170m | Stop | Huntstown Wood | Route | 270 | Destination | Dunboyne | Provider | Go-ahead Ireland |
| Type | Bus | Distance | 170m | Stop | Huntstown Wood | Route | 70n | Destination | Tyrrelstown | Provider | Nitelink, Dublin Bus |
Type | Distance | Stop | Route | Destination | Provider | ||||||
|---|---|---|---|---|---|---|---|---|---|---|---|
| Type | Bus | Distance | 170m | Stop | Huntstown Wood | Route | 270t | Destination | Castleknock College | Provider | Go-ahead Ireland |
| Type | Bus | Distance | 170m | Stop | Huntstown Wood | Route | 70 | Destination | Bachelors Walk | Provider | Dublin Bus |
| Type | Bus | Distance | 170m | Stop | Huntstown Wood | Route | 70 | Destination | Burlington Road | Provider | Dublin Bus |
| Type | Bus | Distance | 170m | Stop | Huntstown Wood | Route | 270 | Destination | Blanchardstown | Provider | Go-ahead Ireland |
| Type | Bus | Distance | 170m | Stop | Huntstown Wood | Route | 70 | Destination | Dunboyne | Provider | Dublin Bus |
| Type | Bus | Distance | 280m | Stop | Deerhaven | Route | 270t | Destination | Littlepace Park | Provider | Go-ahead Ireland |
| Type | Bus | Distance | 280m | Stop | Deerhaven | Route | 270 | Destination | Blanchardstown | Provider | Go-ahead Ireland |
Your Mortgage and Insurance Tools
Check off the steps to purchase your new home
Use our Buying Checklist to guide you through the whole home-buying journey.
Budget calculator
Calculate how much you can borrow and what you'll need to save
BER Details
BER No: 103204939
Energy Performance Indicator: 242.72 kWh/m2/yr
Statistics
- 15/11/2025Entered
- 5,642Property Views
- 9,196
Potential views if upgraded to a Daft Advantage Ad
Learn How
Similar properties
€425,000
16 Allendale Glen, Clonsilla, Dublin 15, D15E3E33 Bed · 2 Bath · Terrace€425,000
349 Castlecurragh Heath, Mulhuddart, Dublin 15, D15R8024 Bed · 3 Bath · End of Terrace€425,000
1 Bramblefield Park, Dublin 15, Clonee, Dublin 15, D15F6K03 Bed · 2 Bath · Semi-D€429,000
26 The Drive, Hunters Run, Clonee, Dublin 15, D15H6W33 Bed · 3 Bath · Semi-D
€435,000
5 Barnwell Crescent, Hansfield, Dublin 153 Bed · 2 Bath · Terrace€435,000
28 The Drive, Pheasants Run, Clonee, Dublin 15, D15C6X83 Bed · 3 Bath · Semi-D€440,000
16 Delhurst Avenue, Dublin 15, Ongar, Dublin 15, D15Y3K84 Bed · 3 Bath · Terrace€440,000
172 Briarwood Close, Mulhuddart, Dublin 15, D15K7WY5 Bed · 3 Bath · Semi-D€450,000
5 The Grove, Hunter's Run, Clonee, Dublin 15, D15VH303 Bed · 3 Bath · Semi-D€450,000
25 Huntstown Glen, Clonsilla, Dublin 15, D15WNX93 Bed · 3 Bath · Semi-D€450,000
1 Bramblefield Walk, Clonee, Dublin 15, D15R6K83 Bed · 2 Bath · Semi-D€460,000
5 Barnwell Drive, Hansfeild, Dublin 15, Ongar, Dublin 15, D15E7TX3 Bed · 3 Bath · Terrace
Daft ID: 16144482

