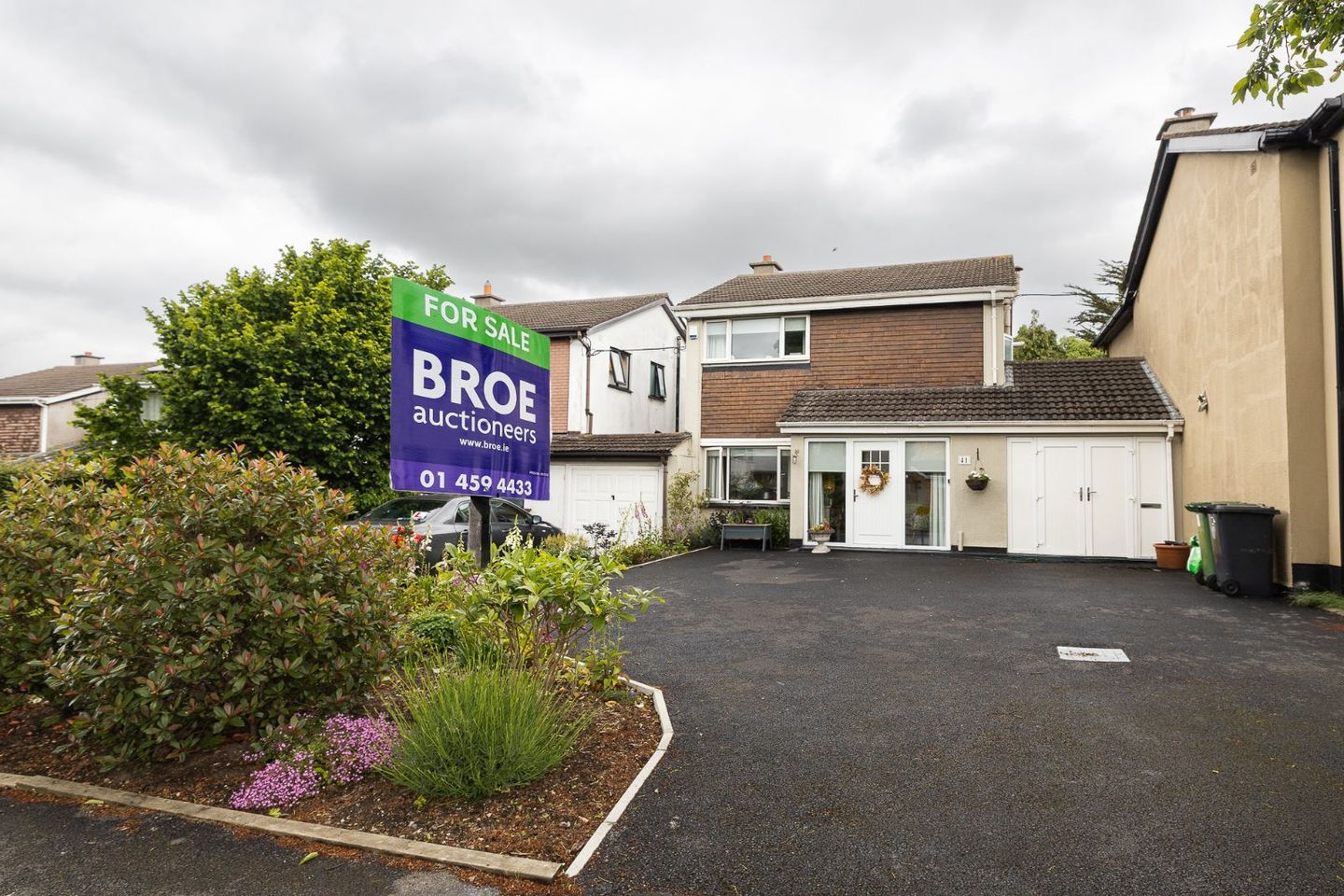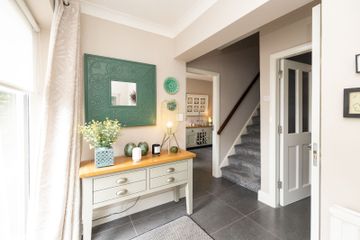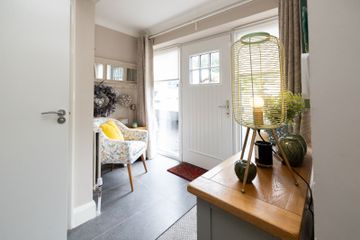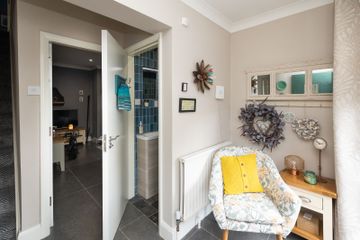



41 Monastery Walk, Dublin 22, Clondalkin, Dublin 22, D22Y489
€549,000
- Price per m²:€4,357
- Estimated Stamp Duty:€5,490
- Selling Type:By Private Treaty
- BER No:109846584
About this property
Highlights
- • New Combi gas boiler.
- • Double glazed windows.
- • Recently revamped in 2023.
- • New composite doors.
- • Excellent location.
Description
BROE auctioneers are delighted to present to market this simply outstanding four-bedroom, semi-detached family home with garage & large rear garden c. (44m) located in this highly regarded enclave. This fine property has so much to offer the discerning purchaser. The bright and airy accommodation comprises of a large & spacious entrance hallway with guest w.c. large living room with multi fuel stove, lounge, extended fully fitted kitchen/breakfast room which benefits from direct access to the rear garden, utility room and sunroom. Upstairs comprises a large landing, four bedrooms and a large revamped family bathroom. Hard to beat, this location is just a short distance to the N7 and M50 road networks, allowing access to the airport, the city and all other major routes, perfect for the commuter. To the rear of this fine house lies a private not overlooked mature landscaped garden with raised patios and flower beds. The front garden recently tarmacked offers ample off street parking. Monastery Walk is a firm favourite with those looking for a family home close to a host of amenities within easy walking distance of Clondalkin Village and the extensive shopping facilities of Liffey Valley are both on your doorstep. Contact Craig Leap of BROE auctioneers to register your interest. Entrance Hall 2.80m x 2.39m Porcelain tile flooring, alarm panel, ceiling coving. Guest WC 1.80m x 0.90m Recently revamped WC, WHB & vanity unit, heated towel radiator, fully tiled, recess lighting. Lounge 5.35m x 4.02m Porcelain flooring, open fireplace, Velux window, ceiling coving. Garage 2.47m x 3.30m Open plan living room 7.72m x 6.15m Porcelain flooring, feature fireplace with multi fuel stove, ceiling coving, storage, double doors too… Kitchen 5.33m x 3.28m Great range of modern floor and wall units to include most appliances, tile flooring, velux windows, ceiling coving. Utility 2.42m x 2.10m Ceramic tile flooring, plumbed for washing machine, ample storage. Sunroom 3.47m x 2.87m Solid wood flooring, mounted wall lights. Bedroom (1) 3.68m x 2.40m Laminated wood flooring. Bedroom (2) 3.28m x 2.59m Laminated wood flooring. Bedroom (3) 3.51m x 3.17m Laminated wood flooring. Bedroom (4) 2.29m x 2.63m Laminated wood flooring, recess lighting. . Bathroom 2.18m x 2.03m W.C, W.H.B & vanity unit, corner shower unit with rain forest shower, fully tiled and clever storage. Please note any information, statement, description, quantity, or measurement so given or contained in any such sales particulars, webpage, brochure, catalogue, email, letter, written valuations or hand out issued by or on behalf of BROE auctioneers are for illustration purposes only and are not to be taken as matters of fact. Any mistake, omission, inaccuracy or mis description given orally or contained in any sales particulars, webpage, brochure, catalogue, email, letter, written valuation or hand out issues by BROE auctioneers. Agents shall not give rise to any right of action, claim, entitlement, or compensation against BROE auctioneers. Intending purchasers must satisfy themselves by carrying out their own independent due diligence, inspections or otherwise as to the correctness of any and all the information, statements, descriptions, quantity or measurements contained in any such sales particulars, webpage, brochure, catalogue, email, letter, written valuation or hand out issued by BROE auctioneers. The services, systems and appliances shown have not been tested and no warranty is made or given by BROE auctioneers as to their operability or efficiency.
Standard features
The local area
The local area
Sold properties in this area
Stay informed with market trends
Local schools and transport

Learn more about what this area has to offer.
School Name | Distance | Pupils | |||
|---|---|---|---|---|---|
| School Name | Gaelscoil Na Camóige | Distance | 660m | Pupils | 214 |
| School Name | St John's National School | Distance | 730m | Pupils | 89 |
| School Name | Scoil Íde | Distance | 760m | Pupils | 250 |
School Name | Distance | Pupils | |||
|---|---|---|---|---|---|
| School Name | Scoil Áine Clondalkin | Distance | 770m | Pupils | 225 |
| School Name | St Joseph's Boys National School Clondalkin | Distance | 910m | Pupils | 374 |
| School Name | St Josephs Spec Sch | Distance | 1.1km | Pupils | 88 |
| School Name | Gaelscoil Chluain Dolcáin | Distance | 1.3km | Pupils | 440 |
| School Name | Clonburris National School | Distance | 1.3km | Pupils | 470 |
| School Name | Sruleen National School | Distance | 1.5km | Pupils | 460 |
| School Name | St Ultan's Primary School | Distance | 1.8km | Pupils | 364 |
School Name | Distance | Pupils | |||
|---|---|---|---|---|---|
| School Name | Coláiste Bríde | Distance | 540m | Pupils | 962 |
| School Name | Moyle Park College | Distance | 930m | Pupils | 766 |
| School Name | Coláiste Chilliain | Distance | 1.3km | Pupils | 438 |
School Name | Distance | Pupils | |||
|---|---|---|---|---|---|
| School Name | Kingswood Community College | Distance | 2.0km | Pupils | 982 |
| School Name | Collinstown Park Community College | Distance | 2.3km | Pupils | 615 |
| School Name | Deansrath Community College | Distance | 2.5km | Pupils | 425 |
| School Name | Palmerestown Community School | Distance | 3.0km | Pupils | 773 |
| School Name | St Johns College De La Salle | Distance | 3.1km | Pupils | 283 |
| School Name | St. Seton's Secondary School | Distance | 3.2km | Pupils | 778 |
| School Name | Coláiste De Híde | Distance | 3.2km | Pupils | 267 |
Type | Distance | Stop | Route | Destination | Provider | ||||||
|---|---|---|---|---|---|---|---|---|---|---|---|
| Type | Bus | Distance | 220m | Stop | Monastery Road | Route | 60 | Destination | John Rogerson Qy | Provider | Dublin Bus |
| Type | Bus | Distance | 220m | Stop | Monastery Road | Route | 69 | Destination | Rathcoole | Provider | Dublin Bus |
| Type | Bus | Distance | 220m | Stop | Monastery Road | Route | 68 | Destination | Newcastle | Provider | Dublin Bus |
Type | Distance | Stop | Route | Destination | Provider | ||||||
|---|---|---|---|---|---|---|---|---|---|---|---|
| Type | Bus | Distance | 220m | Stop | Monastery Road | Route | 68 | Destination | Greenogue | Provider | Dublin Bus |
| Type | Bus | Distance | 230m | Stop | Monastery Road | Route | 69 | Destination | Poolbeg St | Provider | Dublin Bus |
| Type | Bus | Distance | 230m | Stop | Monastery Road | Route | 60 | Destination | Red Cow Luas | Provider | Dublin Bus |
| Type | Bus | Distance | 230m | Stop | Monastery Road | Route | 68 | Destination | Poolbeg St | Provider | Dublin Bus |
| Type | Bus | Distance | 230m | Stop | Monastery Road | Route | 69 | Destination | Conyngham Rd | Provider | Dublin Bus |
| Type | Bus | Distance | 260m | Stop | Monastery Heath | Route | 60 | Destination | Red Cow Luas | Provider | Dublin Bus |
| Type | Bus | Distance | 260m | Stop | Monastery Heath | Route | 69 | Destination | Poolbeg St | Provider | Dublin Bus |
Your Mortgage and Insurance Tools
Check off the steps to purchase your new home
Use our Buying Checklist to guide you through the whole home-buying journey.
Budget calculator
Calculate how much you can borrow and what you'll need to save
BER Details
BER No: 109846584
Statistics
- 24/10/2025Entered
- 9,813Property Views
Similar properties
€510,000
The Heather, Bluebell & Foxglove, Kilcarbery Grange, Kilcarbery Grange, Kilcarbery, Dublin 224 Bed · 3 Bath · Terrace€520,000
45 Monastery Walk, Clondalkin, Dublin 22, D22AK734 Bed · 2 Bath · Detached€525,000
5a Knockmeenagh Road D22 KC94, Clondalkin, Dublin 224 Bed · 3 Bath · Detached€525,000
81 Monastery Drive, Clondalkin, Dublin 22, D22XW144 Bed · 4 Bath · Semi-D
€549,000
11 Saint Anthony's Avenue, Dublin 22, Clondalkin, Dublin 22, D22HN704 Bed · 4 Bath · Semi-D€575,000
14 Monastery Heath Avenue, Clondalkin, Dublin 22, D22XV835 Bed · 3 Bath · Semi-D€575,000
1 Wheatfield Road, Palmerstown, Dublin 20, D20KD535 Bed · 2 Bath · Semi-D€595,000
19 Newlands Park Clondalkin , Dublin 22, D22KN635 Bed · 2 Bath · Semi-D€635,000
The Express, Redford, Redford, Adamstown, Lucan, Co. Dublin4 Bed · 3 Bath · Terrace€645,000
18 Tullyhall Drive, Lucan,, Co.Dublin, K78AH685 Bed · 3 Bath · Detached€650,000
The Nord, Redford, Redford, Adamstown, Lucan, Co. Dublin4 Bed · 3 Bath · Semi-D€665,000
The Orient , Redford, Redford, Adamstown, Lucan, Co. Dublin4 Bed · 3 Bath · End of Terrace
Daft ID: 16151249

