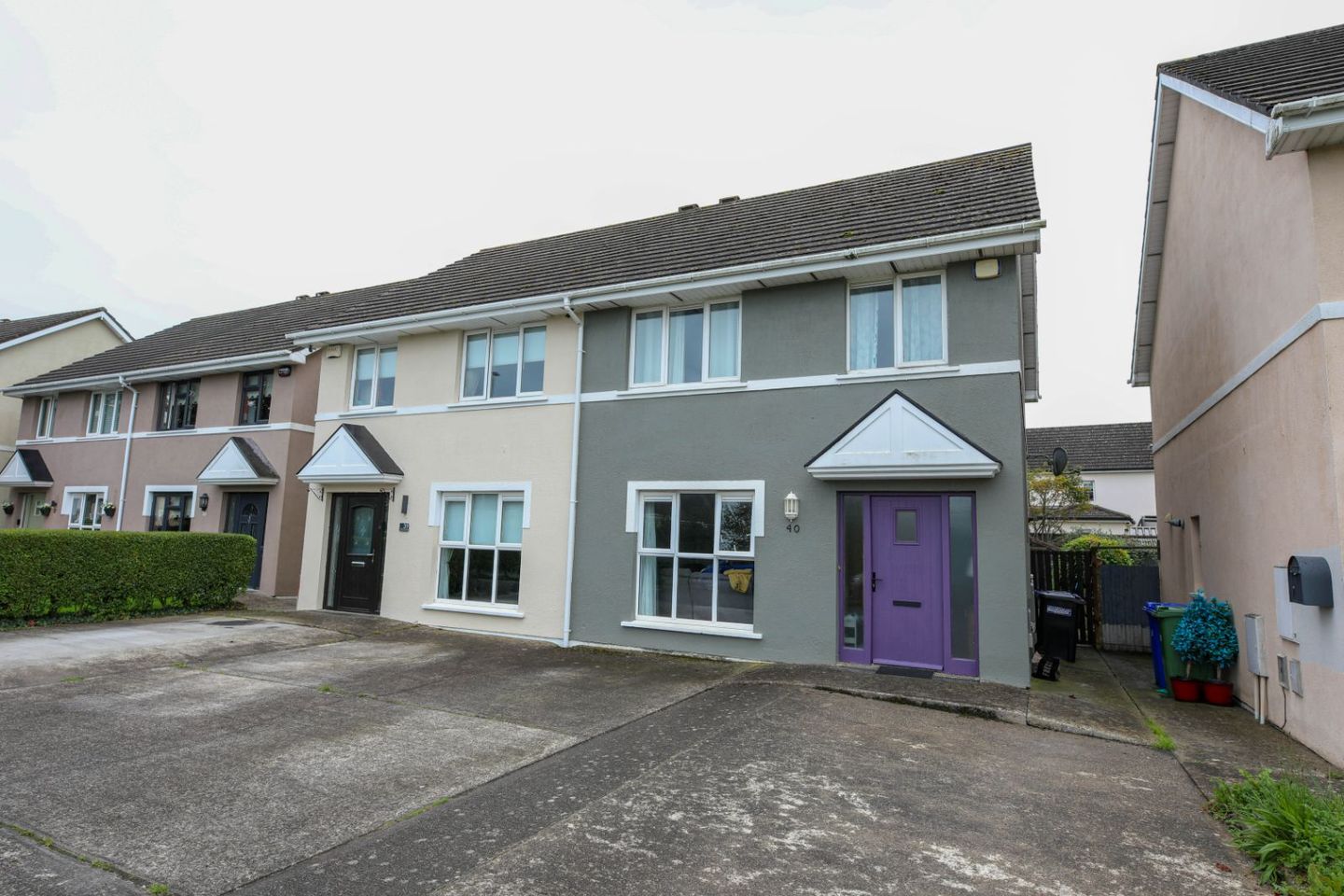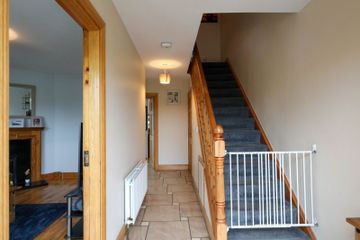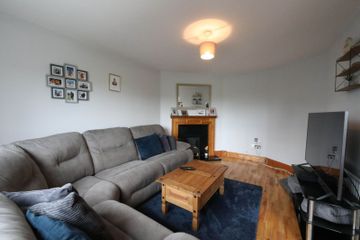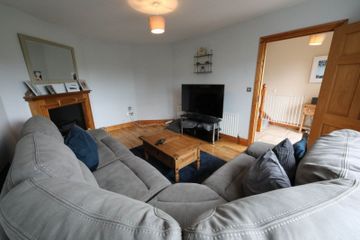



40 Bianconi Way, Ridge Road, Portlaoise, Co. Laois, R32C4V2
€275,000
- Price per m²:€2,619
- Estimated Stamp Duty:€2,750
- Selling Type:By Private Treaty
- BER No:118794114
About this property
Highlights
- High Speed Broadband
- Close to all Amenities
- BER of C1
- Private Rear Garden
- Gas Central Heating
Description
CBPM Real Estate brings to the open market, this 3 bed / 2 bath semi-detached family home Welcome to this beautifully presented semi-detached home, perfectly situated in a quiet estate built in 2003 with a generous 105.46m² (1 135.16 sq. ft) of living space and a BER rating of C1. With a fresh and modern exterior, and a striking purple front door, this property combines style, comfort, and convenience for family living. As you step into the bright entrance hallway you are met with a warm and inviting atmosphere. To the left, you’ll find a spacious living room. The hallway extends toward the kitchen and dining areas, providing a practical layout with excellent flow. A warm and inviting living room perfect for relaxing evening or entertaining guests. This bright space features a charming feature fireplace with a wooden surround. Beautiful hardwood flooring flows throughout, adding a timeless touch of character. The large window allows natural light to flood into the room. Step into this bright and modern kitchen, designed with both style and function in mind. The space features sleek cabinetry, ample storage, and contemporary tiled flooring. A large sliding glass door opens directly to the garden, filling the room with natural light and creating the perfect flow for indoor-outdoor living. With a practical layout, this kitchen is ideal for both everyday cooking and entertaining. Adjacent to the kitchen is a bright and welcoming dining area perfect for entertaining or family meals. Natural light enhances the open, airy atmosphere. Ascend the carpeted staircase to the first-floor landing providing access to the 3 bedrooms and family bathroom. All bedrooms are generously sized and beautifully presented, offering comfortable and inviting spaces. Each room is finished with wood flooring and neutral décor, creating a calm and versatile backdrop for personal style. Large windows allow plenty of natural light to flow through. These well-proportioned rooms are ideal for family living, guest accommodation, or as versatile home offices. The family bathroom is well-presented and finished in a neutral style ensuring the space is both functional and inviting. With the guest toilet downstairs, Morning routines are effortlessly streamlined. Ascend to the versatile attic room offering a bright and comfortable living space, perfect for use as a bedroom, home office, or relaxation area. Step outside to a fully paved rear garden, perfect for those seeking a low-maintenance outdoor space. The area includes a handy garden shed for extra storage. Surrounded by mature trees and a high fence for added privacy, this space is ideal for relaxing, entertaining, or enjoying summer barbecues. With ample room for potted plants or raised beds, it offers great potential to personalize to your taste. This isn't just a house; it's a canvas for your dreams. Whether you're a young professional, a growing family, or someone who appreciates the finer things in life, this home offers the perfect backdrop for your next chapter. Located in the heart of Portlaoise, this home combines the tranquillity of suburban living with the convenience of nearby amenities superbly located such as Schools, Medical Centre, Shops and shopping centres, Train Station, The Midlands Park Hotel & Leisure Centre. Accommodation Downstairs Hallway – 5.68m x 1.88m – Tiled floor, light fitting, carpeted staircase Sitting Room – 3.40m x 4.80m – Hardwood floor, light fitting, fireplace, curtain & curtain pole Guest Toilet – 0.94m x 2.00m – Fully tiled, light fitting, w.c., w.h.b. Kitchen / Dining – 5.40m x 3.35m – Tiled floor, fitted cabinets & worktop, light fitting, blind, gas hob & electric oven, splashback, patio doors Upstairs Landing – 2.16m x 4.54m – Carpeted, light fitting, wooden balustrade Bathroom – 2.15m x 1.82m – Fully tiled, light fitting, Triton electric shower, fitted vanity cabinet, w.h.b., w.c. Bedroom 1 – 3.08m x 4.00m – Wood floor, light fitting, curtain & curtain pole Bedroom 2 – 2.97m x 4.29m - Wood floor, light fitting, curtain & curtain pole Bedroom 3 – 2.00m x 2.38m - Wood floor, light fitting, curtain & curtain pole Hotpress – 0.63m x 1.00m Attic Space – 5.44m x 4.22m – Carpeted, recessed lighting
Standard features
The local area
The local area
Sold properties in this area
Stay informed with market trends
Local schools and transport
Learn more about what this area has to offer.
School Name | Distance | Pupils | |||
|---|---|---|---|---|---|
| School Name | Portlaoise Educate Together National School | Distance | 870m | Pupils | 464 |
| School Name | Maryborough National School | Distance | 1.1km | Pupils | 93 |
| School Name | Scoil Bhride National School | Distance | 1.2km | Pupils | 737 |
School Name | Distance | Pupils | |||
|---|---|---|---|---|---|
| School Name | Gaelscoil Phort Laoise | Distance | 1.3km | Pupils | 376 |
| School Name | Portlaoise S S | Distance | 1.4km | Pupils | 119 |
| School Name | The Kolbe Special School | Distance | 2.0km | Pupils | 44 |
| School Name | Portlaoise Primary School | Distance | 2.0km | Pupils | 601 |
| School Name | Holy Family Senior School | Distance | 2.0km | Pupils | 643 |
| School Name | Fraoch Mor National School | Distance | 5.2km | Pupils | 214 |
| School Name | Barr Na Sruthan | Distance | 6.4km | Pupils | 83 |
School Name | Distance | Pupils | |||
|---|---|---|---|---|---|
| School Name | Dunamase College (coláiste Dhún Másc) | Distance | 940m | Pupils | 577 |
| School Name | Portlaoise College | Distance | 1.3km | Pupils | 952 |
| School Name | St. Mary's C.b.s. | Distance | 1.5km | Pupils | 806 |
School Name | Distance | Pupils | |||
|---|---|---|---|---|---|
| School Name | Scoil Chriost Ri | Distance | 1.5km | Pupils | 802 |
| School Name | Mountmellick Community School | Distance | 8.5km | Pupils | 706 |
| School Name | Mountrath Community School | Distance | 13.3km | Pupils | 804 |
| School Name | Coláiste Íosagáin | Distance | 14.6km | Pupils | 1135 |
| School Name | Heywood Community School | Distance | 17.6km | Pupils | 748 |
| School Name | Clonaslee College | Distance | 18.2km | Pupils | 256 |
| School Name | St Pauls Secondary School | Distance | 19.1km | Pupils | 790 |
Type | Distance | Stop | Route | Destination | Provider | ||||||
|---|---|---|---|---|---|---|---|---|---|---|---|
| Type | Bus | Distance | 710m | Stop | Green Road | Route | Iw08 | Destination | Tyndall College | Provider | Pj Martley |
| Type | Bus | Distance | 710m | Stop | Green Road | Route | Iw08 | Destination | Mountmellick | Provider | Pj Martley |
| Type | Bus | Distance | 710m | Stop | Green Road | Route | Pl1 | Destination | Woodgrove | Provider | City Direct |
Type | Distance | Stop | Route | Destination | Provider | ||||||
|---|---|---|---|---|---|---|---|---|---|---|---|
| Type | Bus | Distance | 720m | Stop | Lakeglen | Route | Pl1 | Destination | Colliers Lane | Provider | City Direct |
| Type | Bus | Distance | 720m | Stop | Green Road | Route | Pl1 | Destination | Colliers Lane | Provider | City Direct |
| Type | Bus | Distance | 740m | Stop | Lakeglen | Route | Pl1 | Destination | Woodgrove | Provider | City Direct |
| Type | Rail | Distance | 750m | Stop | Portlaoise | Route | Intercity | Destination | Limerick Junction | Provider | Irish Rail |
| Type | Rail | Distance | 750m | Stop | Portlaoise | Route | Commuter | Destination | Portlaoise | Provider | Irish Rail |
| Type | Rail | Distance | 750m | Stop | Portlaoise | Route | Intercity | Destination | Cork (kent) | Provider | Irish Rail |
| Type | Rail | Distance | 750m | Stop | Portlaoise | Route | Rail | Destination | Limerick (colbert) | Provider | Irish Rail |
Your Mortgage and Insurance Tools
Check off the steps to purchase your new home
Use our Buying Checklist to guide you through the whole home-buying journey.
Budget calculator
Calculate how much you can borrow and what you'll need to save
BER Details
BER No: 118794114
Statistics
- 03/10/2025Entered
- 2,364Property Views
- 3,853
Potential views if upgraded to a Daft Advantage Ad
Learn How
Similar properties
€250,000
6 Millview, Ridge Road, Portlaoise, Co. Laois, R32PXW64 Bed · 2 Bath · Detached€250,000
73 Buttercup Avenue, Esker Hills, Portlaoise, Co. Laois, R32R6CR3 Bed · 3 Bath · Semi-D€250,000
72 Hawthorn Way, Esker Hills, Portlaoise, Co. Laois, R32A9CT3 Bed · 3 Bath · Detached€250,000
52 Rossdarragh Glen, Portlaoise, R32DH6K3 Bed · 3 Bath · Terrace
€250,000
29 Bianconi Way, Ridge Road, R32C8P03 Bed · 2 Bath · Semi-D€250,000
19 Gandon Close,, Fairgreen,, Portlaoise, R32K2RP3 Bed · 3 Bath · Semi-D€260,000
3 Marian Avenue, Portlaoise, Portlaoise, Co. Laois, R32FD1W3 Bed · 1 Bath · Terrace€260,000
8 Heather Lane, Esker Hills, Portlaoise, Co. Laois, R32P77F3 Bed · 3 Bath · Semi-D€265,000
35 Boughlone Way, Bellingham, Portlaoise, Co. Laois, R32YVH33 Bed · 3 Bath · Semi-D€270,000
24 Glenkeen Park, Fairgreen, Portlaoise, Co. Laois, R32X3PW4 Bed · 3 Bath · Semi-D€270,000
Park View, New Park, Portlaoise, Co. Laois, R32XDT13 Bed · 2 Bath · Semi-D€270,000
41 Borris Road, Portlaoise, Portlaoise, Co. Laois, R32FV1F3 Bed · 1 Bath · Semi-D
Daft ID: 16299159

