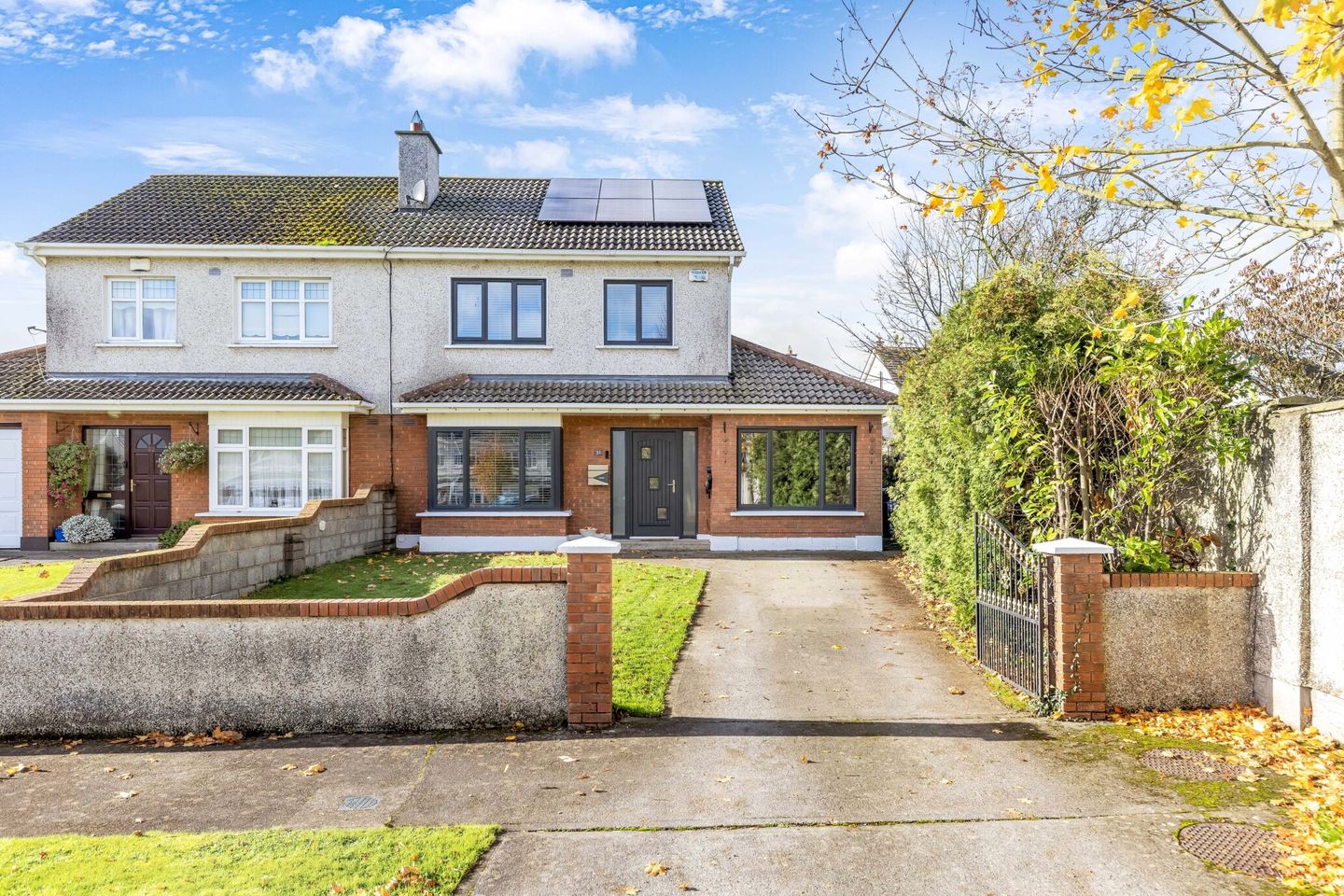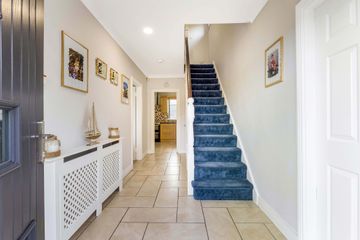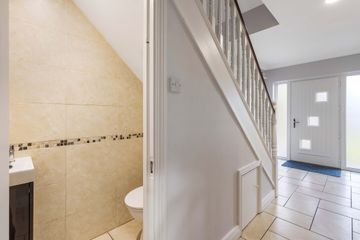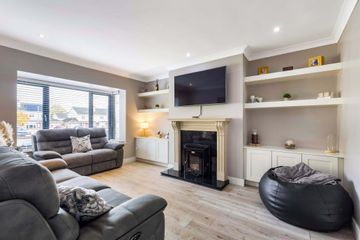



33 Woodfield, Ballivor, Co Meath, C15KN60
€335,000
- Price per m²:€2,887
- Estimated Stamp Duty:€3,350
- Selling Type:By Private Treaty
- BER No:117784975
- Energy Performance:95.12 kWh/m2/yr
About this property
Highlights
- All mains services are provided
- Oil fired central heating - composite boiler
- Solid fuel stove with back boiler
- EWT water softener system
- 12 solar panels - 6 at front and 6 at back
Description
Interested in this property? Sign up for mySherryFitz to arrange your viewing, see current offers or make your own offer. Register now at SherryFitz.ie Tucked away in a peaceful cul-de-sac within the heart of Ballivor village, this beautifully presented 3 bedroom semi-detached home offers modern comfort, energy efficiency, and versatile living space for today’s lifestyle. Recently upgraded, the property features newly installed triple-glazed windows throughout, composite front and rear doors, 12 solar panels, an electric car charger, and a water softener, all contributing to low running costs and excellent B1 energy performance. Inside, the bright and spacious open-plan kitchen/dining area is ideal for family living and entertaining, with ample storage and quality finishes. A separate utility room provides additional convenience, complete with a sink and included appliances. Upstairs, the main bedroom boasts wall-to-wall fitted wardrobes and a stylish ensuite bathroom. Two further bedrooms and a family bathroom complete the first floor. A door from the entrance hall leads to the former garage, now partially converted with plumbing and provision for a wet room at the rear, offering huge potential as a fourth bedroom, playroom, home office, or guest suite. Outside, the home enjoys a quiet, private setting at the end of the cul-de-sac, with driveway parking and a well-kept garden space. The rear garden is west facing and is completely walled in with sandstone paving and steps up to lawned area. This is a turnkey property offering modern efficiency and flexible family living- all within walking distance of Ballivor’s village amenities, schools, and local services. Entrance Hall Composite front door, tiled floor, ceiling coving, radiator cover Playroom/4th bedroom & wet room Partially converted garage with underfloor insulation and provision and plumbing for wet room. Guest WC Fully tiled walls and floor, WC and wash hand basin with storage cupboard underneath, wall-mounted mirror. Sitting Room Cream marble fire surround with black granite insert and hearth, fitted Stanley solid fuel stove with back boiler, laminate wood flooring, attractive cream storage cupboards with shelving over fitted into recess on both sides of chimney breast, recessed lighting, ceiling coving. Kitchen/dining room Range of wall and floor kitchen units with tall storage/pantry cupboards and peninsula unit with storage, Zanussi electric double oven and 4 x ring hob with stainless steel cooker hood over, filtered drinking tap with water softener, radiator cover, tiled floor, tiled over countertop, Siemens fridge freezer, double glazed French doors to garden from dining area leading out to paved patio area and rear garden. Utility Room Fitted wall and floor units, tall storage cupboard, sink unit, Zanussi washing machine and Whirlpool dishwasher, tiled over countertop, tiled floor, Climote heating controls with app on mobile phone, newly installed composite back door leading out to garden. Landing Carpeted stairs and landing, built in hot press with insulated cylinder, STIRA stairway to attic space. Bedroom 1 Built-in wall to wall sliding wardrobes with mirrors, laminate wood flooring. Ensuite Fully tiled walls and floor with fitted large shower tray with Triton mains pumped shower, WC and wash hand basin with double cupboards under. Bedroom 2 Laminate wood flooring, fitted 2 x door slide wardrobes. Bedroom 3 Laminate wood flooring. Bathroom Panelled Jacuzzi bath with Triton T90SR electric shower and shower screen, WC and wash hand basin with double cupboards under, heated towel rail, fully tiled walls and floor. Front Garden Wall along front with lawn and concrete driveway and parking for 2 cars, electric car charger. Rear Garden Sandstone paved area outside French doors with sandstone steps up to lawn and PVC shed/office. Block built walls on all sides. Cast iron side gates at side, outside condenser boiler, oil tank and outside tap.
The local area
The local area
Sold properties in this area
Stay informed with market trends
Local schools and transport

Learn more about what this area has to offer.
School Name | Distance | Pupils | |||
|---|---|---|---|---|---|
| School Name | St Columbanus' National School | Distance | 610m | Pupils | 252 |
| School Name | Cul Ronain National School | Distance | 3.1km | Pupils | 13 |
| School Name | Kildalkey National School | Distance | 5.6km | Pupils | 204 |
School Name | Distance | Pupils | |||
|---|---|---|---|---|---|
| School Name | Killyon National School | Distance | 6.0km | Pupils | 71 |
| School Name | Boardsmill National School | Distance | 6.2km | Pupils | 187 |
| School Name | Raharney National School | Distance | 9.0km | Pupils | 61 |
| School Name | Longwood National School | Distance | 9.5km | Pupils | 315 |
| School Name | Trim Educate Together National School | Distance | 9.7km | Pupils | 189 |
| School Name | Crowenstown National School | Distance | 9.9km | Pupils | 19 |
| School Name | O'Growney National School | Distance | 9.9km | Pupils | 379 |
School Name | Distance | Pupils | |||
|---|---|---|---|---|---|
| School Name | Coláiste Clavin | Distance | 9.2km | Pupils | 517 |
| School Name | Athboy Community School | Distance | 10.5km | Pupils | 653 |
| School Name | Scoil Mhuire Trim | Distance | 11.6km | Pupils | 820 |
School Name | Distance | Pupils | |||
|---|---|---|---|---|---|
| School Name | Coláiste Pobail Rath Cairn | Distance | 11.6km | Pupils | 138 |
| School Name | Boyne Community School | Distance | 11.9km | Pupils | 998 |
| School Name | Columba College | Distance | 11.9km | Pupils | 297 |
| School Name | Enfield Community College | Distance | 16.0km | Pupils | 532 |
| School Name | St. Patrick's Classical School | Distance | 21.8km | Pupils | 938 |
| School Name | St Ciarán's Community School | Distance | 21.9km | Pupils | 597 |
| School Name | Eureka Secondary School | Distance | 22.0km | Pupils | 759 |
Type | Distance | Stop | Route | Destination | Provider | ||||||
|---|---|---|---|---|---|---|---|---|---|---|---|
| Type | Bus | Distance | 200m | Stop | Ballivor Church | Route | 190 | Destination | Drogheda | Provider | Bus Éireann |
| Type | Bus | Distance | 200m | Stop | Ballivor Church | Route | 115c | Destination | Dublin Via Ballivor | Provider | Bus Éireann |
| Type | Bus | Distance | 200m | Stop | Ballivor Church | Route | 115c | Destination | Kilcock Via Ballivor | Provider | Bus Éireann |
Type | Distance | Stop | Route | Destination | Provider | ||||||
|---|---|---|---|---|---|---|---|---|---|---|---|
| Type | Bus | Distance | 200m | Stop | Ballivor Church | Route | 190 | Destination | Athlone | Provider | Bus Éireann |
| Type | Bus | Distance | 200m | Stop | Ballivor Church | Route | 115c | Destination | Killucan | Provider | Bus Éireann |
| Type | Bus | Distance | 200m | Stop | Ballivor Church | Route | 115 | Destination | Mullingar Via Summerhill | Provider | Bus Éireann |
| Type | Bus | Distance | 200m | Stop | Ballivor Church | Route | 115c | Destination | Mullingar Via Summerhill | Provider | Bus Éireann |
| Type | Bus | Distance | 5.5km | Stop | Kildalkey Church | Route | 109b | Destination | Kildalkey | Provider | Bus Éireann |
| Type | Bus | Distance | 5.5km | Stop | Kildalkey Church | Route | 109b | Destination | St. Stephen's Green | Provider | Bus Éireann |
| Type | Bus | Distance | 5.5km | Stop | Kildalkey Church | Route | 109b | Destination | Dublin | Provider | Bus Éireann |
Your Mortgage and Insurance Tools
Check off the steps to purchase your new home
Use our Buying Checklist to guide you through the whole home-buying journey.
Budget calculator
Calculate how much you can borrow and what you'll need to save
BER Details
BER No: 117784975
Energy Performance Indicator: 95.12 kWh/m2/yr
Statistics
- 15/11/2025Entered
- 2,083Property Views
- 3,395
Potential views if upgraded to a Daft Advantage Ad
Learn How
Similar properties
€349,950
Garry'S Corner, Kildalkey, C15CT803 Bed · 2 Bath · Detached€350,000
Moytulla, Athboy Road, Ballivor, Co Meath, C15FR633 Bed · 1 Bath · Bungalow€374,950
House Type A, The Hollies, The Hollies, Ballivor, Co. Meath3 Bed · 3 Bath · Semi-D€384,950
House Type C, The Hollies, The Hollies, Ballivor, Co. Meath3 Bed · 3 Bath · Semi-D
Daft ID: 16291716

