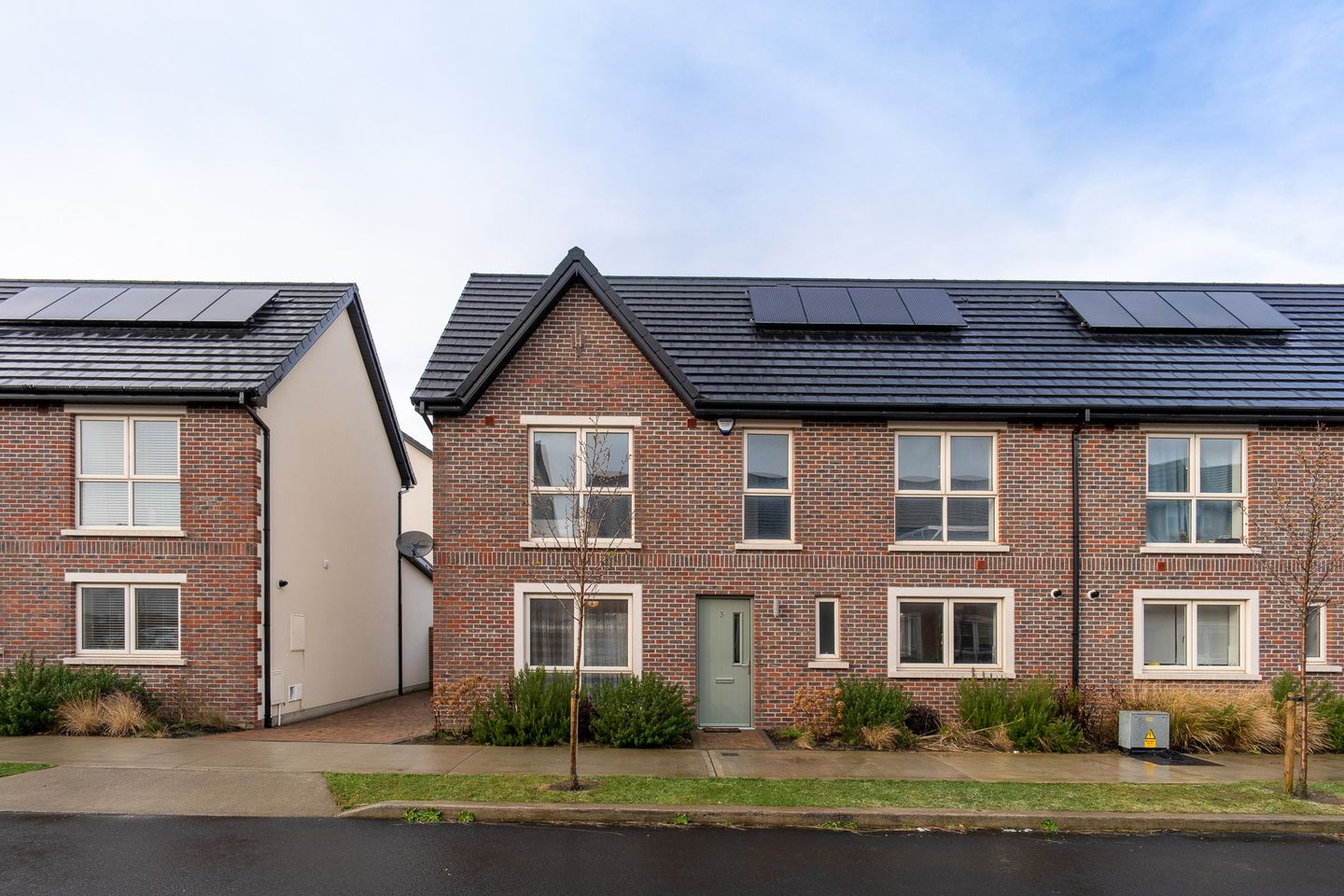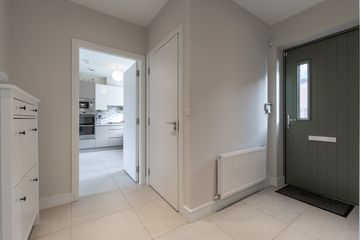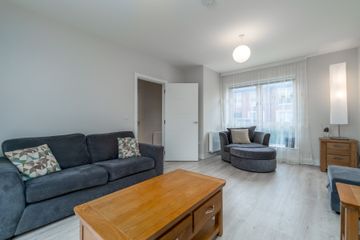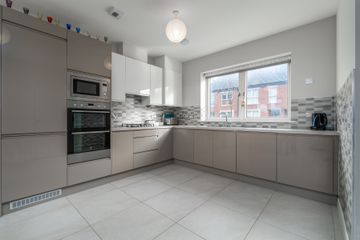



3 Parkside Crescent, Balgriffin, Dublin 13, D13F75C
€530,000
- Price per m²:€4,730
- Estimated Stamp Duty:€5,300
- Selling Type:By Private Treaty
- BER No:109577841
- Energy Performance:56.18 kWh/m2/yr
About this property
Highlights
- Spacious double fronted semi-detached home
- Side entrance and parking
- Double Glazed Windows
- Gas Fired Central Heating
- Security Alarm
Description
Sherry FitzGerald are delighted to present 3 Parkside Crescent to the market. This bright, double-fronted home has an energy rating of A3 and is presented in excellent condition throughout. Accommodation comprises entrance hall with cloakroom storage and guest w.c., spacious dual aspect living room to the left and the kitchen/dining room is to the right with a utility room. Both of these big rooms have access to the low maintenance back garden. Upstairs, there are three good-sized bedrooms, an ensuite and the family bathroom. Parking in the driveway to the side of the house for two cars and also there is on-street parking. This is a great location, close to excellent local schools, shops and services in addition to being a short walk to Fr. Collins Park. The DART station at Clongriffin and the local bus No. 15 which is a 24 hour service are nearby. All sporting amenities are catered for in the locality including soccer, Gaelic sports, golf, sailing and many more. Very easy access to the coastal villages of Malahide, Portmarnock and its wonderful beach and Howth are among the many nearby attractions. Viewing is highly recommended to appreciate this lovely A3 rated home in a much sought after location. If you would like to schedule a viewing of the property, please email us directly at sutton@sherryfitz.ie or call on 01 8394022 and we would be delighted to arrange an appointment for you. If you wish to place an offer, please visit www.sherryfitz.ie where you can register to make an offer on this property Entrance Hall 3.50m x 2.41m. Composite hall door into spacious, tiled hall with storage Living Room 3.73m x 5.45m. To left of hall, dual aspect with French doors to rear garden, laminate wood flooring, TV point Kitchen/Dining Room 3.90m x 5.45m. To right of hall, window to front and rear and also door to garden and door to separate utility. Selection of beige and cream gloss presses and tiled splashback, built in dishwasher, fridge freezer, double Electrolux oven and microwave, TV point Utility Room 1.34m x 2.08m. Good storage area and space for stacked washing machine and tumble dryer Guest W.C. 1.53m x 1.56m. Tiled floor, W.C., wash hand basin, extractor fan, heated towel rail First Floor Landing 4.32m x 0.90m. Spacious bright landing with window to rear, hot press, access to attic Bedroom 1 3.58m x 4.05m. Double to front, built in wardrobes, door to ensuite Ensuite 2.65m x 1.30m. Shower with glass door enslosure, w.c., wash hand basin with storage, heated towel rail, mirror with overhead light on wall Bedroom 2 3.83m x 3.56m. Double to front with built in wardrobes, laminate wood floor Bedroom 3 3.26m x 2.73m. Generous single to front, built in wardrobe, laminate wood flooring Bathroom 3.95m x 1.80m. Bath, separate corner shower cubicle with glass enclosure, wash hand basin with storage press, w.c., heated towel rail, extractor fan Front Planting to front of house off walkway and side parking space for 2 cars with side gate into rear garden Back Wide back garden, mostly laid in lawn with wall and fencing surround, garden shed
The local area
The local area
Sold properties in this area
Stay informed with market trends
Local schools and transport

Learn more about what this area has to offer.
School Name | Distance | Pupils | |||
|---|---|---|---|---|---|
| School Name | Belmayne Educate Together National School | Distance | 160m | Pupils | 409 |
| School Name | St. Francis Of Assisi National School | Distance | 190m | Pupils | 435 |
| School Name | Stapolin Educate Together National School | Distance | 900m | Pupils | 299 |
School Name | Distance | Pupils | |||
|---|---|---|---|---|---|
| School Name | Gaelscoil Ghráinne Mhaol | Distance | 1.1km | Pupils | 52 |
| School Name | Holy Trinity Senior School | Distance | 1.1km | Pupils | 401 |
| School Name | Scoil Bhríde Junior School | Distance | 1.1km | Pupils | 375 |
| School Name | Scoil Cholmcille Sns | Distance | 1.2km | Pupils | 222 |
| School Name | Holy Trinity Sois | Distance | 1.3km | Pupils | 172 |
| School Name | Kinsealy National School | Distance | 1.7km | Pupils | 190 |
| School Name | Ayrfield Sen National School | Distance | 1.8km | Pupils | 224 |
School Name | Distance | Pupils | |||
|---|---|---|---|---|---|
| School Name | Belmayne Educate Together Secondary School | Distance | 920m | Pupils | 530 |
| School Name | Grange Community College | Distance | 930m | Pupils | 526 |
| School Name | Gaelcholáiste Reachrann | Distance | 970m | Pupils | 494 |
School Name | Distance | Pupils | |||
|---|---|---|---|---|---|
| School Name | Donahies Community School | Distance | 1.6km | Pupils | 494 |
| School Name | Ardscoil La Salle | Distance | 2.0km | Pupils | 296 |
| School Name | St Marys Secondary School | Distance | 2.8km | Pupils | 242 |
| School Name | Pobalscoil Neasáin | Distance | 2.9km | Pupils | 805 |
| School Name | Mercy College Coolock | Distance | 3.2km | Pupils | 420 |
| School Name | Manor House School | Distance | 3.2km | Pupils | 669 |
| School Name | Chanel College | Distance | 3.3km | Pupils | 466 |
Type | Distance | Stop | Route | Destination | Provider | ||||||
|---|---|---|---|---|---|---|---|---|---|---|---|
| Type | Bus | Distance | 650m | Stop | The Hole In The Wall Road | Route | 15 | Destination | Ballycullen Road | Provider | Dublin Bus |
| Type | Bus | Distance | 650m | Stop | The Hole In The Wall Road | Route | 15 | Destination | Clongriffin | Provider | Dublin Bus |
| Type | Bus | Distance | 660m | Stop | Temple View Avenue | Route | 15 | Destination | Clongriffin | Provider | Dublin Bus |
Type | Distance | Stop | Route | Destination | Provider | ||||||
|---|---|---|---|---|---|---|---|---|---|---|---|
| Type | Bus | Distance | 710m | Stop | Temple View Avenue | Route | 27 | Destination | Jobstown | Provider | Dublin Bus |
| Type | Bus | Distance | 710m | Stop | Temple View Avenue | Route | 27 | Destination | Clare Hall | Provider | Dublin Bus |
| Type | Bus | Distance | 710m | Stop | Temple View Avenue | Route | 15 | Destination | Ballycullen Road | Provider | Dublin Bus |
| Type | Bus | Distance | 710m | Stop | Temple View Avenue | Route | 27 | Destination | Eden Quay | Provider | Dublin Bus |
| Type | Bus | Distance | 710m | Stop | Temple View Avenue | Route | 27x | Destination | Ucd | Provider | Dublin Bus |
| Type | Bus | Distance | 730m | Stop | Clongriffin Village | Route | 15 | Destination | Clongriffin | Provider | Dublin Bus |
| Type | Bus | Distance | 740m | Stop | Clongriffin Village | Route | 15 | Destination | Ballycullen Road | Provider | Dublin Bus |
Your Mortgage and Insurance Tools
Check off the steps to purchase your new home
Use our Buying Checklist to guide you through the whole home-buying journey.
Budget calculator
Calculate how much you can borrow and what you'll need to save
BER Details
BER No: 109577841
Energy Performance Indicator: 56.18 kWh/m2/yr
Statistics
- 12/08/2025Entered
- 5,632Property Views
- 9,180
Potential views if upgraded to a Daft Advantage Ad
Learn How
Similar properties
€485,000
128 Grange Abbey Drive, Baldoyle, Dublin 13, D13V4P63 Bed · 2 Bath · Semi-D€494,950
Temple Gardens, Northwood , Santry, D09 FX22, Dublin 9, D09FX223 Bed · 2 Bath · Apartment€495,000
13 Saint Samson'S Court, Clongriffin, Dublin 13, D13HF673 Bed · 2 Bath · Terrace€495,000
19 Parkside Close, Balgriffin, Dublin 133 Bed · 3 Bath · Terrace
€495,000
15 Churchwell Drive, Belmayne, Clongriffin, Dublin 13, D13X7V04 Bed · 4 Bath · Duplex€495,000
14 Parkside Close, Balgriffin, Dublin 133 Bed · 3 Bath · Terrace€495,000
20 Turnapin Grove, Santry, Dublin 95 Bed · 3 Bath · Semi-D€500,000
5 Park Terrace North, Clongriffin, Clongriffin, Dublin 13, D13E6X53 Bed · 3 Bath · Terrace€520,000
26 Saint Doolagh's Square, Balgriffin, Dublin 13, D13C5C93 Bed · 3 Bath · Terrace€525,000
1 Walker Green, Clongriffin, Dublin 13, D13K5EV3 Bed · 2 Bath · Terrace€525,000
93A Saint Anne's Square, Portmarnock, Portmarnock, Co. Dublin, D13EE3C3 Bed · 3 Bath · End of Terrace€620,000
The Aspen, Haley's Hill, Haley's Hill, Kinsealy, Co. Dublin3 Bed · 3 Bath · Terrace
Daft ID: 15825200

