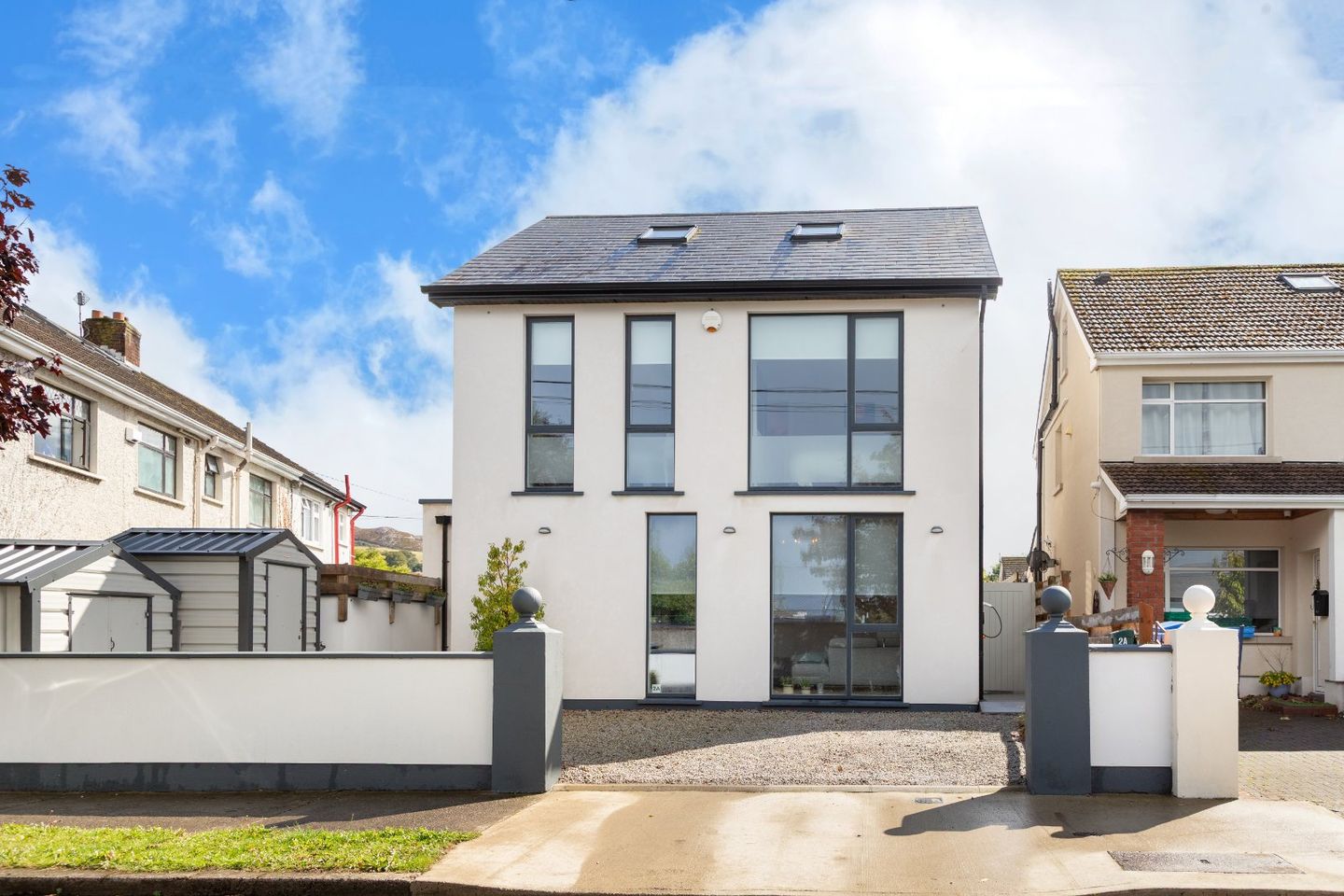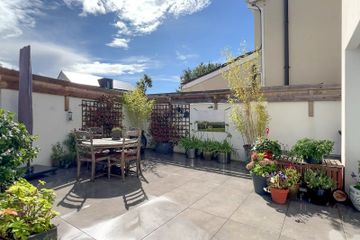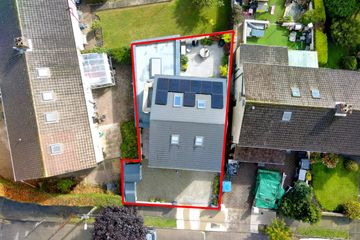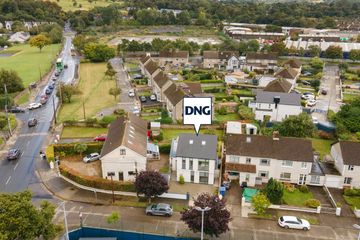



2A Glendale Drive, Bray, Co. Wicklow, A98T8F8
€845,000
- Price per m²:€4,732
- Estimated Stamp Duty:€8,450
- Selling Type:By Private Treaty
- BER No:116639113
- Energy Performance:29.93 kWh/m2/yr
About this property
Highlights
- Built 2019 by Ambi House – renowned for quality craftsmanship
- A2 BER with Activ8 Solar Panels & ECODAN Air-to-Water heating
- Rationel triple-glazed windows & high 8ft ceilings throughout
- Flexible layout: 3–4 bedrooms, including option for ground floor bedroom
- South-facing private walled patio garden – ideal for al-fresco living
Description
DNG proudly presents 2A Glendale Drive, Bray A stunning Ambi House-built property (2019), finished to the highest of modern standards, boasting an A2 BER rating, sustainable technologies, and spacious, light-filled interiors. With a flexible layout offering 3–4 bedrooms, 3 bathrooms, and superb open-plan living accommodation, this home is designed with comfort, style, and efficiency in mind. Key Features * Built 2019 by Ambi House – renowned for quality craftsmanship * A2 BER with Activ8 Solar Panels & ECODAN Air-to-Water heating * Rationel triple-glazed windows & high 8ft ceilings throughout * Underfloor heating on the ground floor * Flexible layout: 3–4 bedrooms, including option for ground floor bedroom * South-facing private walled patio garden – ideal for al-fresco dining and entertaining * Off-street parking, electric car charging point & two large steel storage sheds Premium finishes: Neolith worktops, Miele & Siemens appliances, SKON wardrobes Quiet cul-de-sac location off Vevay Road, overlooking Bray Tennis Club Accommodation: Ground Floor: Welcoming Entrance Hall with floor-to-ceiling built-in storage and understairs cupboard. Shower Room: Spacious, with large walk-in shower (waterfall head & hand attachment), WC & WHB with storage. Living Room: Two floor-to-ceiling windows, bespoke shelving, feature Stanley electric fire. Could also function as a ground floor bedroom if required. Kitchen/Dining/Family Room: Bright open-plan space with sleek contemporary kitchen, Neolith worktops, Miele dishwasher, double Siemens oven & induction hob with integrated vapour extraction. Expansive dining/living area with a large roof window allowing natural light to flood in and floor-to-ceiling sliding doors opening onto the south-facing garden. Exterior remote-controlled Markilux sunscreen provides perfect balance of shade & light. Utility Room: Excellent storage, sink unit, plumbed for washing machine/dryer, with garden access. First Floor: Bedroom 1 (Rear): Large double, with walk-in dressing room and SKON-fitted wardrobes. En-suite Shower Room: Spacious with walk-in rainfall shower, WC & WHB with storage. Bedroom 2 (Front): Large double with floor-to-ceiling windows. Bedroom 3 (Front): Large double with floor-to-ceiling windows & built-in wardrobe. Main Shower Room: Walk-in rainfall shower, WC & WHB with storage. Attic: Landing with shelved storage & Velux window. Large bright attic room with 3 Velux windows offering panoramic views of Bray Head, Killruddery Hills & The Sugarloaf. Excellent built-in wardrobes & versatile use as home office/playroom. Outside: Rear Garden: A private, south-facing walled patio garden, perfect for outdoor dining and entertaining. Front Driveway: Off-street parking for several cars, tiled entrance and electric car charging point. Two large ADMAN steel sheds provide excellent storage. Location: Nestled in a quiet cul-de-sac off Vevay Road, this home enjoys a prime Bray location with every amenity close at hand – schools (both Primary & Secondary), shops, sporting facilities, seafront promenade, Bray Head & Cliff Walk, Killruddery House & Gardens and DART/transport links. Overlooking Bray Tennis Club, it offers a wonderful balance of tranquillity and convenience. * 2A Glendale Drive is a truly exceptional home – stylish, sustainable, and versatile – ready to move into and enjoy. Ground Floor: Entrance Hallway 3.05m x 6.75m Living Room 3.60m x 4.74m Open plan Living/Kitchen 8.37m x 5.76m Utility Room 3.20m x 1.98m Shower Room 3.60m x 1.48m First Floor: Bedroom 1 3.19m x 4.23m Walk-in wardrobe 3.40m x 1.48m Ensuite Shower-Room 3.40m x 1.64m Bedroom 2 2.73m x 2.85m Bedroom 3 3.16m x 3.37m Shower Room 2.24m x 1.76m Attic: Attic landing 3.05m x 3.27m Artic room 5.71m x 6.32m
The local area
The local area
Sold properties in this area
Stay informed with market trends
Local schools and transport
Learn more about what this area has to offer.
School Name | Distance | Pupils | |||
|---|---|---|---|---|---|
| School Name | St Andrews Bray | Distance | 190m | Pupils | 209 |
| School Name | New Court School | Distance | 190m | Pupils | 103 |
| School Name | Scoil Chualann | Distance | 270m | Pupils | 189 |
School Name | Distance | Pupils | |||
|---|---|---|---|---|---|
| School Name | Marino Community Special School | Distance | 1.0km | Pupils | 52 |
| School Name | St Cronan's Boys National School | Distance | 1.1km | Pupils | 392 |
| School Name | Gaelscoil Uí Chéadaigh | Distance | 1.1km | Pupils | 188 |
| School Name | St Patrick's Loreto Bray | Distance | 1.2km | Pupils | 715 |
| School Name | St Fergal's National School | Distance | 1.4km | Pupils | 391 |
| School Name | Bray School Project National School | Distance | 1.5km | Pupils | 231 |
| School Name | St. Peter's Primary School | Distance | 2.1km | Pupils | 155 |
School Name | Distance | Pupils | |||
|---|---|---|---|---|---|
| School Name | Pres Bray | Distance | 260m | Pupils | 649 |
| School Name | Loreto Secondary School | Distance | 810m | Pupils | 735 |
| School Name | St Thomas' Community College | Distance | 1.2km | Pupils | 14 |
School Name | Distance | Pupils | |||
|---|---|---|---|---|---|
| School Name | North Wicklow Educate Together Secondary School | Distance | 1.5km | Pupils | 325 |
| School Name | Coláiste Raithín | Distance | 1.6km | Pupils | 342 |
| School Name | St. Kilian's Community School | Distance | 1.6km | Pupils | 417 |
| School Name | St. Gerard's School | Distance | 2.6km | Pupils | 620 |
| School Name | Woodbrook College | Distance | 3.1km | Pupils | 604 |
| School Name | John Scottus Secondary School | Distance | 3.8km | Pupils | 197 |
| School Name | Temple Carrig Secondary School | Distance | 4.3km | Pupils | 946 |
Type | Distance | Stop | Route | Destination | Provider | ||||||
|---|---|---|---|---|---|---|---|---|---|---|---|
| Type | Bus | Distance | 90m | Stop | St Andrew's Ns | Route | 45a | Destination | Dun Laoghaire | Provider | Go-ahead Ireland |
| Type | Bus | Distance | 90m | Stop | St Andrew's Ns | Route | L14 | Destination | Cherrywood | Provider | Dublin Bus |
| Type | Bus | Distance | 90m | Stop | St Andrew's Ns | Route | L2 | Destination | Bray Station | Provider | Go-ahead Ireland |
Type | Distance | Stop | Route | Destination | Provider | ||||||
|---|---|---|---|---|---|---|---|---|---|---|---|
| Type | Bus | Distance | 90m | Stop | St Andrew's Ns | Route | L1 | Destination | Bray Station | Provider | Go-ahead Ireland |
| Type | Bus | Distance | 90m | Stop | St Andrew's Ns | Route | L1 | Destination | Newtownmountkennedy | Provider | Go-ahead Ireland |
| Type | Bus | Distance | 90m | Stop | St Andrew's Ns | Route | 84n | Destination | Charlesland | Provider | Nitelink, Dublin Bus |
| Type | Bus | Distance | 90m | Stop | St Andrew's Ns | Route | 185t | Destination | Southern Cross | Provider | Go-ahead Ireland |
| Type | Bus | Distance | 90m | Stop | St Andrew's Ns | Route | L2 | Destination | Newcastle | Provider | Go-ahead Ireland |
| Type | Bus | Distance | 90m | Stop | St Andrew's Ns | Route | L14 | Destination | Southern Cross | Provider | Dublin Bus |
| Type | Bus | Distance | 130m | Stop | Vevay Road | Route | 45a | Destination | Dun Laoghaire | Provider | Go-ahead Ireland |
Your Mortgage and Insurance Tools
Check off the steps to purchase your new home
Use our Buying Checklist to guide you through the whole home-buying journey.
Budget calculator
Calculate how much you can borrow and what you'll need to save
A closer look
BER Details
BER No: 116639113
Energy Performance Indicator: 29.93 kWh/m2/yr
Statistics
- 29/09/2025Entered
- 3,811Property Views
- 6,212
Potential views if upgraded to a Daft Advantage Ad
Learn How
Similar properties
€850,000
4 The Courtyard, Monastery, Enniskerry, Co. Wicklow, A98N9904 Bed · 3 Bath · Detached€850,000
Cedar House, Quinns Road, Shankill, D18NN934 Bed · 4 Bath · Detached€880,000
The Hunting Lodge, Rocky Valley Drive, Kilmacanogue, Co. Wicklow, A98AK294 Bed · 2 Bath · Bungalow€895,000
37 The Avenue, Foggie Field, Bray, Co. Wicklow, A98X8K54 Bed · 4 Bath · Detached
€945,000
Dunaree House, 8 Fitzwilliam Terrace, Strand Road, Bray, Co. Wicklow, A98YP997 Bed · 3 Bath · Terrace€945,000
108 Riddlesford, Southern Cross Road, Bray, Co. Wicklow, A98CD744 Bed · 3 Bath · Detached€950,000
Silver Vale, Cookstown Road, Silver Vale Development, Silver Vale Development, Silver Vale, Cookstown Road, Enniskerry, Co. Wicklow4 Bed · 3 Bath · Semi-D€965,000
Carnvue, Church Road, Bray, Co. Wicklow, A98XC944 Bed · 2 Bath · Detached€965,000
1 Herbert Rise, Herbert Road, Bray, Co. Wicklow, A98D8K14 Bed · 5 Bath · Detached€975,000
15 Shoreside Park, Sea Gardens, Bray, Co. Wicklow, A98F9W04 Bed · 4 Bath · End of Terrace€995,000
2 Sydenham Villas, Putland Road, Bray, Co. Wicklow, A98A8D36 Bed · 3 Bath · Semi-D€1,275,000
Silve Vale, Cookstown Road, Silver Vale Development, Silver Vale Development, Silver Vale, Cookstown Road, Enniskerry, Co. Wicklow4 Bed · 3 Bath · Detached
Daft ID: 16269746


